Home Bar Design Ideas with Grey Cabinets and Light Hardwood Floors
Refine by:
Budget
Sort by:Popular Today
101 - 120 of 440 photos
Item 1 of 3
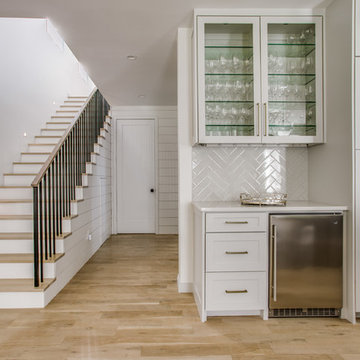
shoot2sell
This is an example of a small transitional single-wall home bar in Dallas with shaker cabinets, grey cabinets, quartz benchtops, white splashback, glass tile splashback, light hardwood floors, beige floor and white benchtop.
This is an example of a small transitional single-wall home bar in Dallas with shaker cabinets, grey cabinets, quartz benchtops, white splashback, glass tile splashback, light hardwood floors, beige floor and white benchtop.
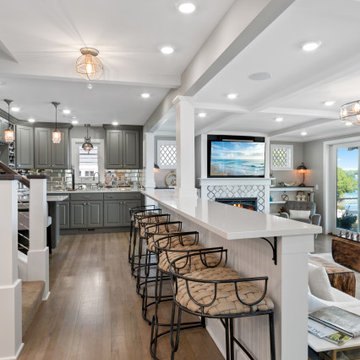
Practically every aspect of this home was worked on by the time we completed remodeling this Geneva lakefront property. We added an addition on top of the house in order to make space for a lofted bunk room and bathroom with tiled shower, which allowed additional accommodations for visiting guests. This house also boasts five beautiful bedrooms including the redesigned master bedroom on the second level.
The main floor has an open concept floor plan that allows our clients and their guests to see the lake from the moment they walk in the door. It is comprised of a large gourmet kitchen, living room, and home bar area, which share white and gray color tones that provide added brightness to the space. The level is finished with laminated vinyl plank flooring to add a classic feel with modern technology.
When looking at the exterior of the house, the results are evident at a single glance. We changed the siding from yellow to gray, which gave the home a modern, classy feel. The deck was also redone with composite wood decking and cable railings. This completed the classic lake feel our clients were hoping for. When the project was completed, we were thrilled with the results!
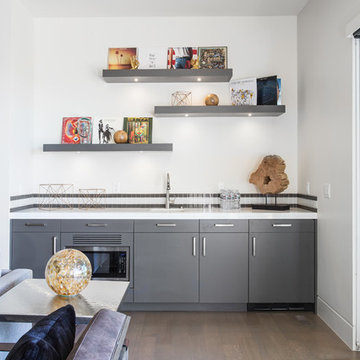
Photo of a mid-sized contemporary single-wall wet bar in Salt Lake City with a drop-in sink, flat-panel cabinets, grey cabinets, quartzite benchtops, white splashback, ceramic splashback, light hardwood floors, grey floor and white benchtop.
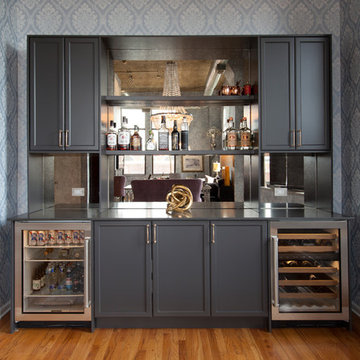
This is an example of a mid-sized eclectic single-wall home bar in Chicago with recessed-panel cabinets, grey cabinets, quartz benchtops, grey splashback, mirror splashback, light hardwood floors, brown floor and grey benchtop.
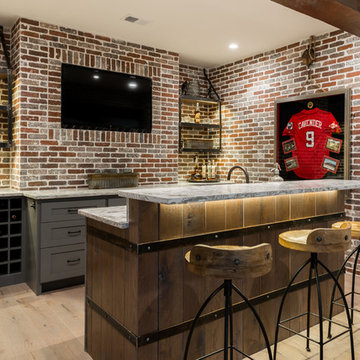
Custom oak bar with a wine barrel look.
Custom cabinetry painted baltic gray by Sherwin Williams.
This is an example of a country galley wet bar in Atlanta with shaker cabinets, grey cabinets, light hardwood floors and beige floor.
This is an example of a country galley wet bar in Atlanta with shaker cabinets, grey cabinets, light hardwood floors and beige floor.
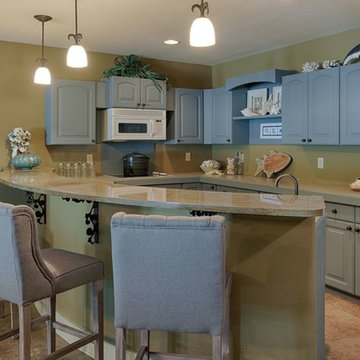
Design ideas for a mid-sized country u-shaped wet bar in Other with raised-panel cabinets, grey cabinets, granite benchtops, light hardwood floors and beige floor.
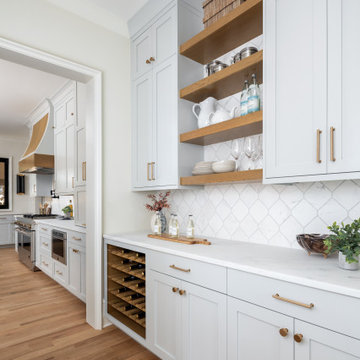
This home bar is designed to impress with its built-in wine storage and stylish floating shelves. The cabinets are painted in Benjamin Moore's Cliffside Gray HC-180, perfectly matching the kitchen cabinets for a cohesive and unified look. The wine storage provides a convenient and organized space for your favorite bottles, while the floating shelves offer a display area for glassware or decorative items. The bar/scullery is a tasteful addition to any home, combining functionality and aesthetics in a harmonious way.
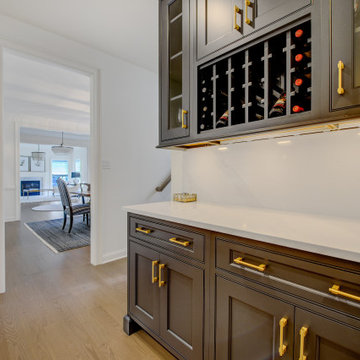
Main Line Kitchen Design’s unique business model allows our customers to work with the most experienced designers and get the most competitive kitchen cabinet pricing..
.
How can Main Line Kitchen Design offer both the best kitchen designs along with the most competitive kitchen cabinet pricing? Our expert kitchen designers meet customers by appointment only in our offices, instead of a large showroom open to the general public. We display the cabinet lines we sell under glass countertops so customers can see how our cabinetry is constructed. Customers can view hundreds of sample doors and and sample finishes and see 3d renderings of their future kitchen on flat screen TV’s. But we do not waste our time or our customers money on showroom extras that are not essential. Nor are we available to assist people who want to stop in and browse. We pass our savings onto our customers and concentrate on what matters most. Designing great kitchens!
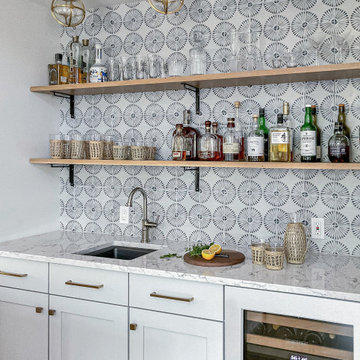
Wet bar with blue backsplash, open shelves and brass ceiling fixtures.
Inspiration for a mid-sized beach style single-wall wet bar in Other with an undermount sink, flat-panel cabinets, grey cabinets, quartz benchtops, blue splashback, terra-cotta splashback, light hardwood floors and white benchtop.
Inspiration for a mid-sized beach style single-wall wet bar in Other with an undermount sink, flat-panel cabinets, grey cabinets, quartz benchtops, blue splashback, terra-cotta splashback, light hardwood floors and white benchtop.
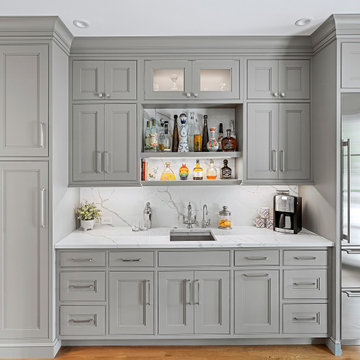
Inspiration for a mid-sized single-wall wet bar in Philadelphia with an undermount sink, beaded inset cabinets, grey cabinets, quartz benchtops, white splashback, engineered quartz splashback, light hardwood floors, brown floor and white benchtop.
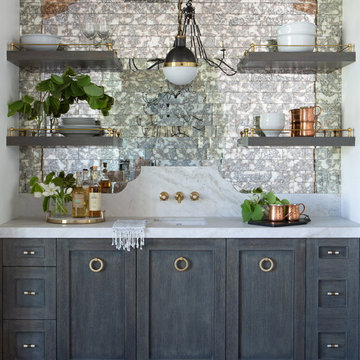
Inspiration for a mid-sized country single-wall wet bar in Phoenix with an undermount sink, shaker cabinets, grey cabinets, marble benchtops, multi-coloured splashback, mirror splashback, light hardwood floors and white benchtop.
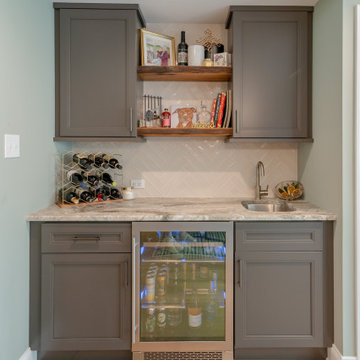
Inspiration for a small transitional single-wall wet bar in Other with a drop-in sink, shaker cabinets, grey cabinets, granite benchtops, white splashback, light hardwood floors, brown floor and multi-coloured benchtop.
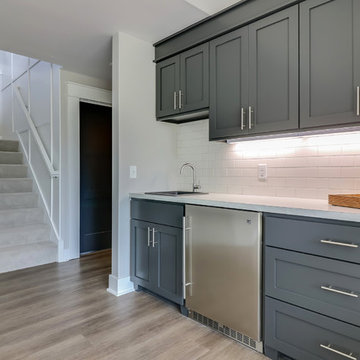
This is an example of a mid-sized contemporary single-wall wet bar in Grand Rapids with grey cabinets, white splashback, subway tile splashback, light hardwood floors, beige floor, grey benchtop and a drop-in sink.
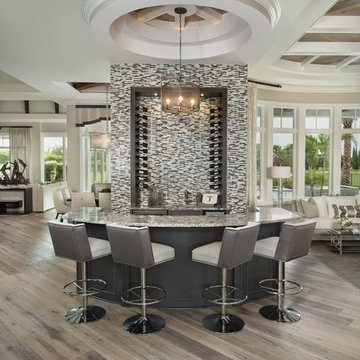
Design ideas for a large transitional galley seated home bar in Miami with grey cabinets, granite benchtops, multi-coloured splashback, matchstick tile splashback and light hardwood floors.
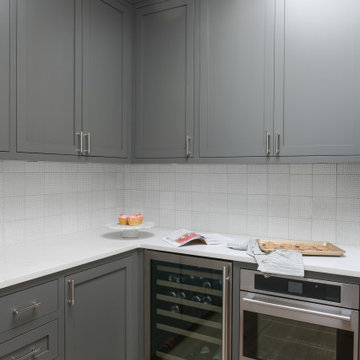
Previously a large underutilized mudroom, this space was split into to two. Making a butler's pantry and a more functional mudroom on the other side. This sweet space provides extra storage in it's face framed cabinets, ample prep space on this dreamy quartz and overflow cooking with an extra oven.
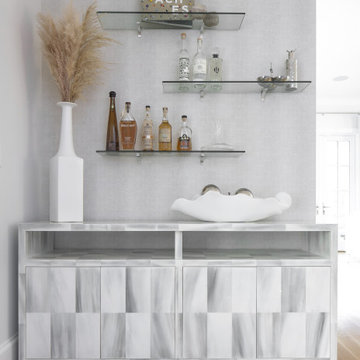
Cheers! We created a versatile space near the open dining area with a buffet, console furniture piece in faux- horn and floating glass shelving to double as a bar. The vinyl shagreen wall paper added subtle definition to the area. Up close, the subdued stripe of the textured shagreen is a great compliment to the smooth, high gloss patterned horn.
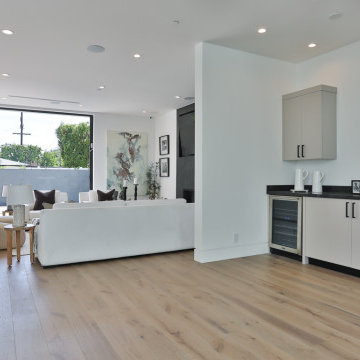
This is an example of a large modern single-wall wet bar in Los Angeles with grey cabinets, light hardwood floors and beige floor.
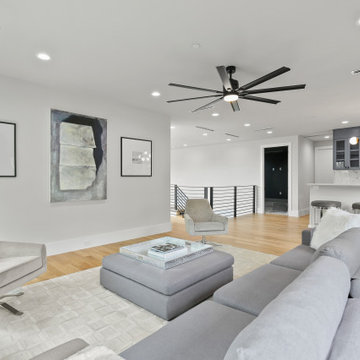
This is an example of a large modern galley wet bar in Dallas with an undermount sink, shaker cabinets, grey cabinets, quartz benchtops, multi-coloured splashback, marble splashback, light hardwood floors and white benchtop.
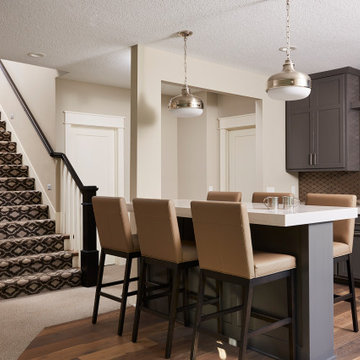
Lower Level Bar
This is an example of a mid-sized traditional galley wet bar in Minneapolis with an undermount sink, recessed-panel cabinets, grey cabinets, quartzite benchtops, brown splashback, mosaic tile splashback, light hardwood floors, brown floor and white benchtop.
This is an example of a mid-sized traditional galley wet bar in Minneapolis with an undermount sink, recessed-panel cabinets, grey cabinets, quartzite benchtops, brown splashback, mosaic tile splashback, light hardwood floors, brown floor and white benchtop.
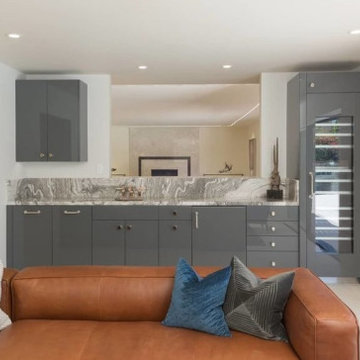
This game room was staged by JL interiors. Less is more! Behind the game room you will find a fabulous bar with a wine fridge built in. Open to the family room it's a perfect place to stir something up and serve your guest. This game room also have indoor outdoor living space. A direct view of the pool and the view of Los Angeles.
Home Bar Design Ideas with Grey Cabinets and Light Hardwood Floors
6