Home Bar Design Ideas with Grey Splashback
Refine by:
Budget
Sort by:Popular Today
61 - 80 of 1,087 photos
Item 1 of 3
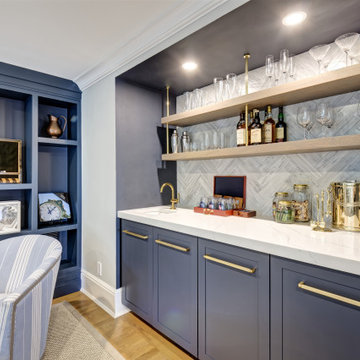
Photo of a mid-sized beach style single-wall wet bar in New York with an undermount sink, shaker cabinets, blue cabinets, quartz benchtops, grey splashback, porcelain splashback, light hardwood floors, brown floor and white benchtop.
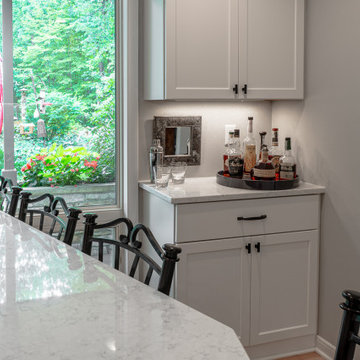
This corner is dedicated to their mini home bar. Between the counterspace and storage in the cabinets, there is plenty of room for their beverage needs.
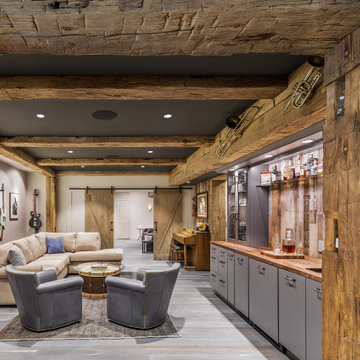
Mid-sized country single-wall wet bar in DC Metro with an undermount sink, flat-panel cabinets, grey cabinets, wood benchtops, grey splashback, timber splashback, dark hardwood floors, grey floor and brown benchtop.
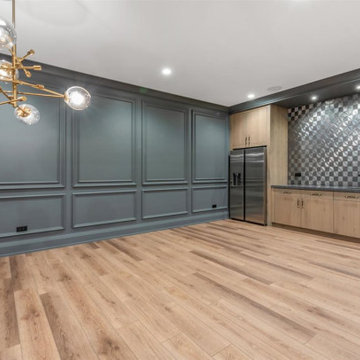
Bar
Design ideas for a large transitional u-shaped wet bar in Chicago with an undermount sink, flat-panel cabinets, light wood cabinets, quartz benchtops, grey splashback, metal splashback, vinyl floors, brown floor and grey benchtop.
Design ideas for a large transitional u-shaped wet bar in Chicago with an undermount sink, flat-panel cabinets, light wood cabinets, quartz benchtops, grey splashback, metal splashback, vinyl floors, brown floor and grey benchtop.
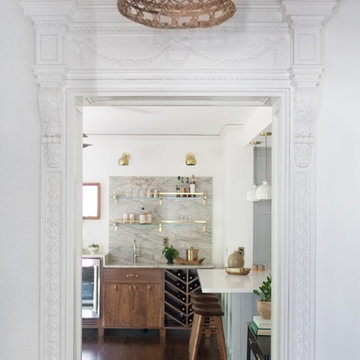
Mid-sized contemporary single-wall wet bar in Los Angeles with an undermount sink, flat-panel cabinets, medium wood cabinets, marble benchtops, grey splashback, stone slab splashback, dark hardwood floors and grey benchtop.
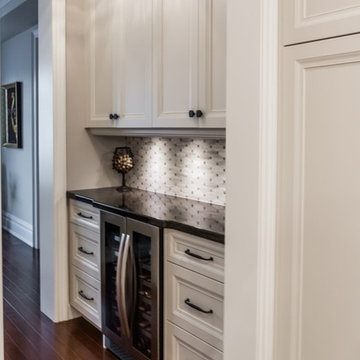
Design ideas for a mid-sized transitional wet bar in Toronto with dark wood cabinets, granite benchtops, mosaic tile splashback, ceramic floors, grey splashback and recessed-panel cabinets.
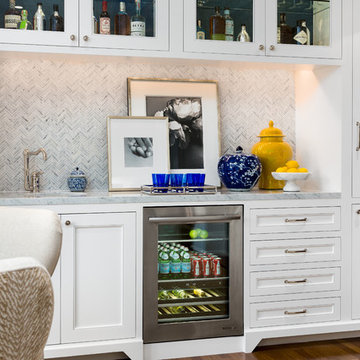
Clark Dugger Photography
Inspiration for a mid-sized transitional single-wall wet bar in Los Angeles with an undermount sink, beaded inset cabinets, white cabinets, marble benchtops, grey splashback, mosaic tile splashback and dark hardwood floors.
Inspiration for a mid-sized transitional single-wall wet bar in Los Angeles with an undermount sink, beaded inset cabinets, white cabinets, marble benchtops, grey splashback, mosaic tile splashback and dark hardwood floors.

This prairie home tucked in the woods strikes a harmonious balance between modern efficiency and welcoming warmth.
This home's thoughtful design extends to the beverage bar area, which features open shelving and drawers, offering convenient storage for all drink essentials.
---
Project designed by Minneapolis interior design studio LiLu Interiors. They serve the Minneapolis-St. Paul area, including Wayzata, Edina, and Rochester, and they travel to the far-flung destinations where their upscale clientele owns second homes.
For more about LiLu Interiors, see here: https://www.liluinteriors.com/
To learn more about this project, see here:
https://www.liluinteriors.com/portfolio-items/north-oaks-prairie-home-interior-design/
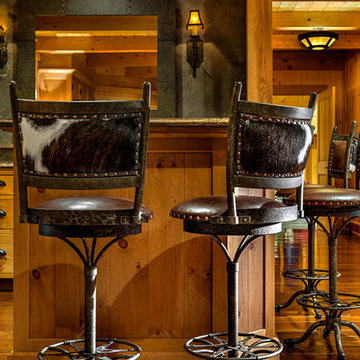
This three-story vacation home for a family of ski enthusiasts features 5 bedrooms and a six-bed bunk room, 5 1/2 bathrooms, kitchen, dining room, great room, 2 wet bars, great room, exercise room, basement game room, office, mud room, ski work room, decks, stone patio with sunken hot tub, garage, and elevator.
The home sits into an extremely steep, half-acre lot that shares a property line with a ski resort and allows for ski-in, ski-out access to the mountain’s 61 trails. This unique location and challenging terrain informed the home’s siting, footprint, program, design, interior design, finishes, and custom made furniture.
Credit: Samyn-D'Elia Architects
Project designed by Franconia interior designer Randy Trainor. She also serves the New Hampshire Ski Country, Lake Regions and Coast, including Lincoln, North Conway, and Bartlett.
For more about Randy Trainor, click here: https://crtinteriors.com/
To learn more about this project, click here: https://crtinteriors.com/ski-country-chic/
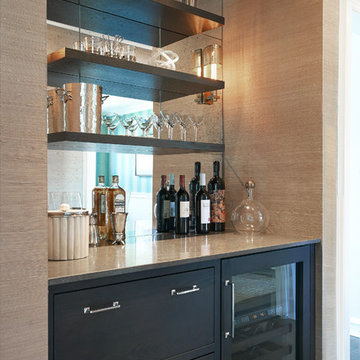
Jeff McNamara
Inspiration for a large country l-shaped home bar in New York with an undermount sink, shaker cabinets, grey cabinets, quartzite benchtops, grey splashback, stone slab splashback and dark hardwood floors.
Inspiration for a large country l-shaped home bar in New York with an undermount sink, shaker cabinets, grey cabinets, quartzite benchtops, grey splashback, stone slab splashback and dark hardwood floors.
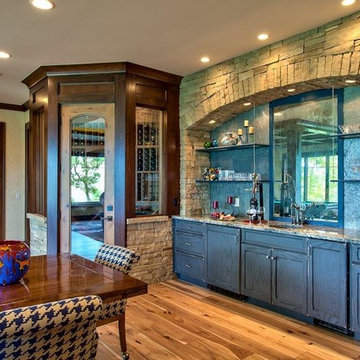
Kevin Meechan
Inspiration for a mid-sized country single-wall wet bar in Other with an undermount sink, recessed-panel cabinets, distressed cabinets, granite benchtops, grey splashback, stone slab splashback, light hardwood floors, brown floor and grey benchtop.
Inspiration for a mid-sized country single-wall wet bar in Other with an undermount sink, recessed-panel cabinets, distressed cabinets, granite benchtops, grey splashback, stone slab splashback, light hardwood floors, brown floor and grey benchtop.
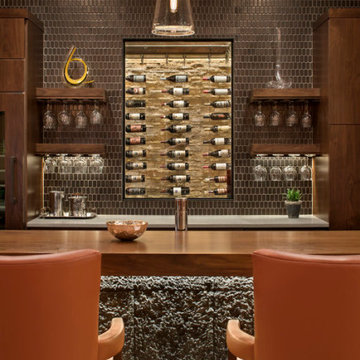
Our Aspen studio gave this beautiful home a stunning makeover with thoughtful and balanced use of colors, patterns, and textures to create a harmonious vibe. Following our holistic design approach, we added mirrors, artworks, decor, and accessories that easily blend into the architectural design. Beautiful purple chairs in the dining area add an attractive pop, just like the deep pink sofas in the living room. The home bar is designed as a classy, sophisticated space with warm wood tones and elegant bar chairs perfect for entertaining. A dashing home theatre and hot sauna complete this home, making it a luxurious retreat!
---
Joe McGuire Design is an Aspen and Boulder interior design firm bringing a uniquely holistic approach to home interiors since 2005.
For more about Joe McGuire Design, see here: https://www.joemcguiredesign.com/
To learn more about this project, see here:
https://www.joemcguiredesign.com/greenwood-preserve
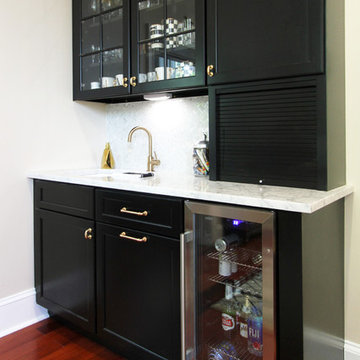
Away from the main circulation of the kitchen, the drink and meal prep station allows for easy access to common amenities without crowding up the main kitchen area. With plenty of cabinets for snack and a cooler for drinks, it has you covered!
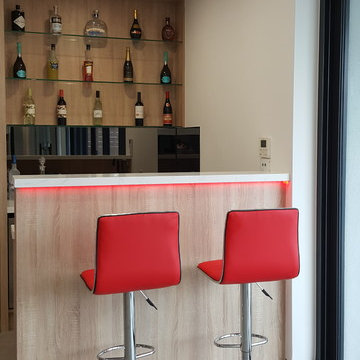
Inspiration for a mid-sized contemporary galley seated home bar in Sydney with a drop-in sink, flat-panel cabinets, light wood cabinets, quartz benchtops, grey splashback, mirror splashback, porcelain floors, grey floor and white benchtop.
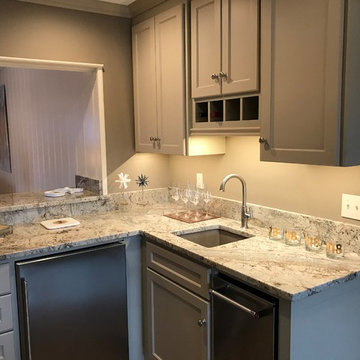
Gary Posselt
Bar with undercount Blanco Sink, Brizo bar faucet, Danby under counter refrigerator, KitchenAid 15" Ice Maker, carbon water filters.
This is an example of a small transitional l-shaped wet bar in Other with an undermount sink, shaker cabinets, grey cabinets, granite benchtops, grey splashback, light hardwood floors and grey floor.
This is an example of a small transitional l-shaped wet bar in Other with an undermount sink, shaker cabinets, grey cabinets, granite benchtops, grey splashback, light hardwood floors and grey floor.
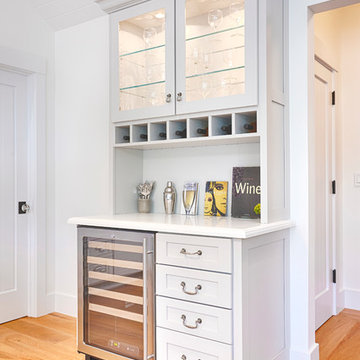
Today’s Vintage Farmhouse by KCS Estates is the perfect pairing of the elegance of simpler times with the sophistication of today’s design sensibility.
Nestled in Homestead Valley this home, located at 411 Montford Ave Mill Valley CA, is 3,383 square feet with 4 bedrooms and 3.5 bathrooms. And features a great room with vaulted, open truss ceilings, chef’s kitchen, private master suite, office, spacious family room, and lawn area. All designed with a timeless grace that instantly feels like home. A natural oak Dutch door leads to the warm and inviting great room featuring vaulted open truss ceilings flanked by a white-washed grey brick fireplace and chef’s kitchen with an over sized island.
The Farmhouse’s sliding doors lead out to the generously sized upper porch with a steel fire pit ideal for casual outdoor living. And it provides expansive views of the natural beauty surrounding the house. An elegant master suite and private home office complete the main living level.
411 Montford Ave Mill Valley CA
Presented by Melissa Crawford
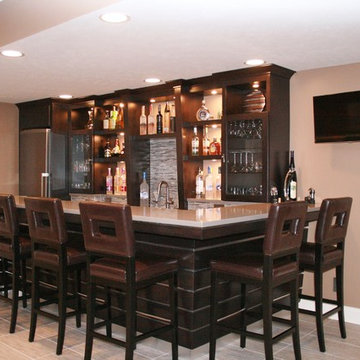
Photo of a mid-sized contemporary l-shaped seated home bar in Chicago with an undermount sink, glass-front cabinets, dark wood cabinets, quartzite benchtops, grey splashback, glass tile splashback and ceramic floors.
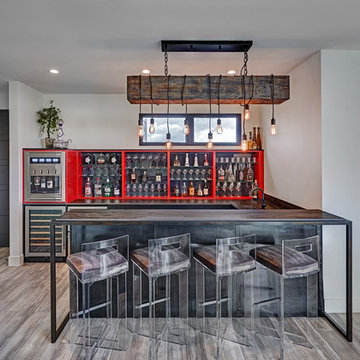
In this luxurious Serrano home, a mixture of matte glass and glossy laminate cabinetry plays off the industrial metal frames suspended from the dramatically tall ceilings. Custom frameless glass encloses a wine room, complete with flooring made from wine barrels. Continuing the theme, the back kitchen expands the function of the kitchen including a wine station by Dacor.
In the powder bathroom, the lipstick red cabinet floats within this rustic Hollywood glam inspired space. Wood floor material was designed to go up the wall for an emphasis on height.
The upstairs bar/lounge is the perfect spot to hang out and watch the game. Or take a look out on the Serrano golf course. A custom steel raised bar is finished with Dekton trillium countertops for durability and industrial flair. The same lipstick red from the bathroom is brought into the bar space adding a dynamic spice to the space, and tying the two spaces together.
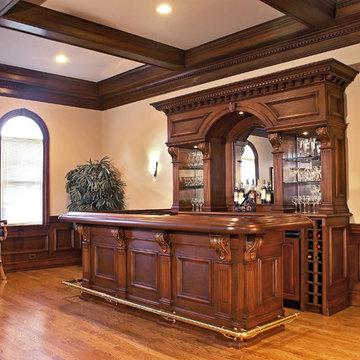
Inspiration for a large single-wall seated home bar in New York with raised-panel cabinets, medium wood cabinets, wood benchtops, no sink, grey splashback, mirror splashback, laminate floors, yellow floor and brown benchtop.
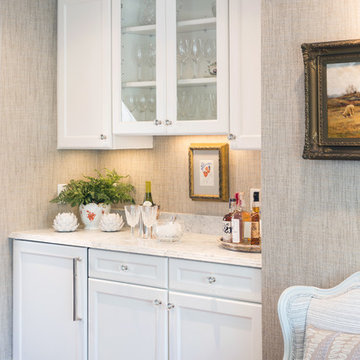
Design ideas for a mid-sized contemporary single-wall wet bar in Boston with recessed-panel cabinets, white cabinets, marble benchtops, grey splashback, medium hardwood floors and white benchtop.
Home Bar Design Ideas with Grey Splashback
4