Home Bar Design Ideas with Grey Splashback
Refine by:
Budget
Sort by:Popular Today
141 - 160 of 1,087 photos
Item 1 of 3
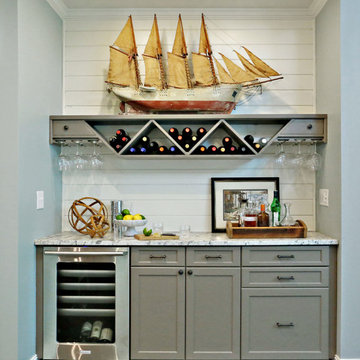
Custom bar cabinet designed to display the ship model built by the client's father. THe wine racking is reminiscent of waves and the ship lap siding adds a nautical flair.
Photo: Tracy Witherspoon
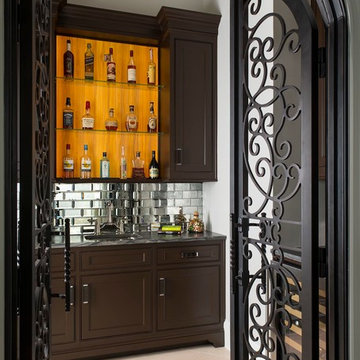
Detailed iron doors create a grand entrance into this wet bar. Mirrored backsplash adds dimension to the space and helps the backlit yellow acrylic make the bar the focal point.
Design: Wesley-Wayne Interiors
Photo: Dan Piassick
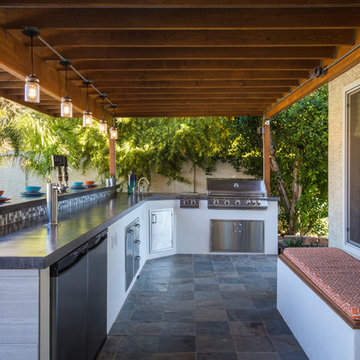
Modern Outdoor Kitchen designed and built by Hochuli Design and Remodeling Team to accommodate a family who enjoys spending most of their time outdoors.
Photos by: Ryan WIlson
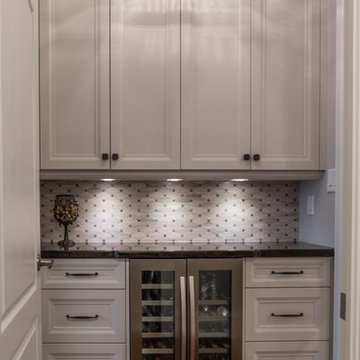
Photo of a mid-sized transitional single-wall home bar in Toronto with shaker cabinets, granite benchtops, mosaic tile splashback, grey splashback, white cabinets, no sink and medium hardwood floors.
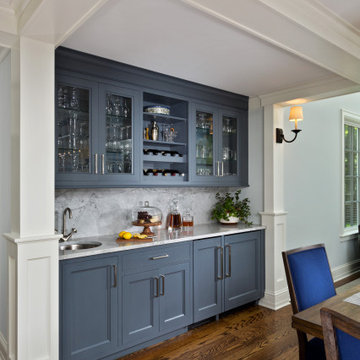
Photo of a mid-sized traditional single-wall wet bar in Boston with an undermount sink, beaded inset cabinets, blue cabinets, marble benchtops, grey splashback, medium hardwood floors, brown floor, grey benchtop and stone slab splashback.
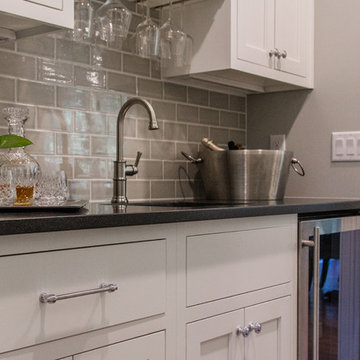
Kyle Cannon
Photo of a small transitional galley wet bar in Cincinnati with a drop-in sink, shaker cabinets, white cabinets, granite benchtops, grey splashback, subway tile splashback, dark hardwood floors, brown floor and black benchtop.
Photo of a small transitional galley wet bar in Cincinnati with a drop-in sink, shaker cabinets, white cabinets, granite benchtops, grey splashback, subway tile splashback, dark hardwood floors, brown floor and black benchtop.
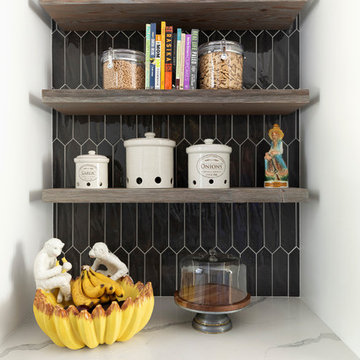
reclaimed wood drawers
Benjamin moore super white cabinets
quartz countertops
closet organizer in gray
Smoke Gray tile with white grout
Sub Zero glass front fridge
Microwave with Trim Kit
Image by @Spacecrafting
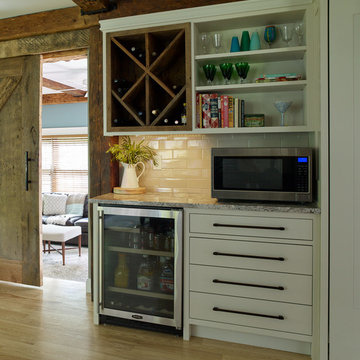
Darren Setlow Photography
Inspiration for a large country home bar in Portland Maine with white cabinets, granite benchtops, grey splashback, subway tile splashback, light hardwood floors and multi-coloured benchtop.
Inspiration for a large country home bar in Portland Maine with white cabinets, granite benchtops, grey splashback, subway tile splashback, light hardwood floors and multi-coloured benchtop.
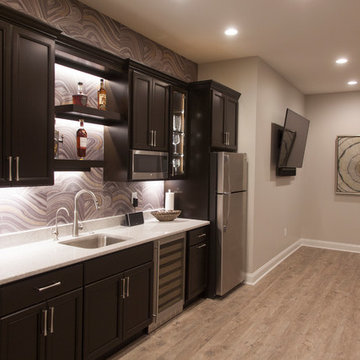
Interior designer Emily Hughes, IIDA, helped her clients from Florida create a light and airy feel for their Iowa City town house. The couple requested a casual, elegant style incorporating durable, cleanable finishes, fabrics and furnishings. Artwork, rugs, furnishings, window treatments and interior design by Emily Hughes at The Mansion. The floors are a maple stained in a warm gray-brown, provided by Grays Hardwood. Tile/Stone and carpets: Randy's Carpets. Kitchen, bath and bar cabinets/counter tops: Kitchens by Design. Builder/Developer: Jeff Hendrickson. Lighting/Fans: Light Expressions by Shaw. Paint: Sherwin Williams Agreeable Gray. Photography: Jaimy Ellis.
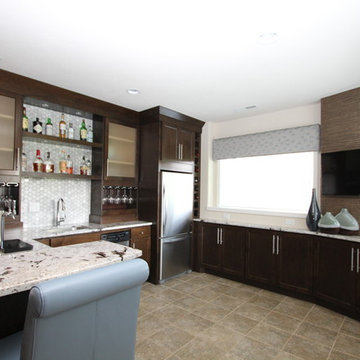
Our client's came to us wanting to add a bar to entertain their friends. The walls and flooring were in place in this finished basement. Based on some inspiration images the client brought to us, we designed a space for a feature wall of cabinetry, beautiful granite countertops, appliances, and last but certainly not least; easy access to cold draft beer. An angled wall was added for optimal viewing of the flat screen. Metallic grasscloth wallpaper, a hexagon marble backsplash, and custom window treatments complete the design.
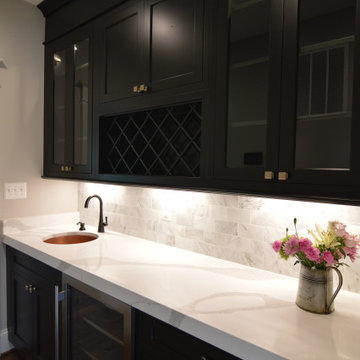
Butlers pantry features custom inset cabinets with glass front cabinets, wine storage, undermount copper bar sink, undercounter wine refrigeration, quartz counter tops.
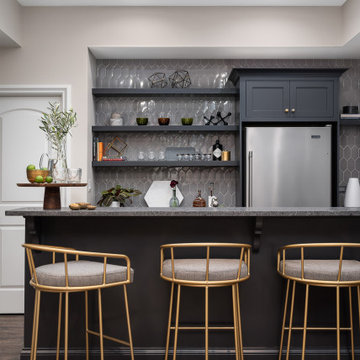
Basement Remodel with multiple areas for work, play and relaxation.
Kitchenette / Bar
Design ideas for a large transitional galley seated home bar in Chicago with vinyl floors, brown floor, shaker cabinets, grey cabinets, grey splashback and grey benchtop.
Design ideas for a large transitional galley seated home bar in Chicago with vinyl floors, brown floor, shaker cabinets, grey cabinets, grey splashback and grey benchtop.
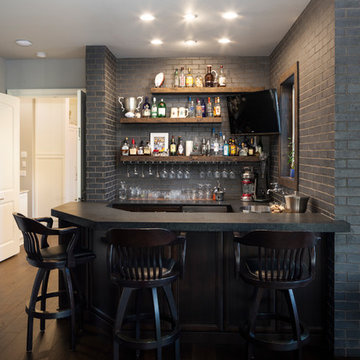
Caleb Vandermeer Photography
This is an example of a mid-sized transitional galley seated home bar in Portland with a drop-in sink, recessed-panel cabinets, dark wood cabinets, granite benchtops, grey splashback, brick splashback, medium hardwood floors, brown floor and black benchtop.
This is an example of a mid-sized transitional galley seated home bar in Portland with a drop-in sink, recessed-panel cabinets, dark wood cabinets, granite benchtops, grey splashback, brick splashback, medium hardwood floors, brown floor and black benchtop.
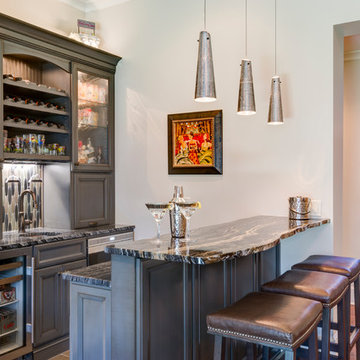
Inspiration for a mid-sized transitional seated home bar in Other with recessed-panel cabinets, grey cabinets, grey splashback, an undermount sink, mosaic tile splashback and medium hardwood floors.

This is an example of a large beach style single-wall home bar in Other with no sink, shaker cabinets, white cabinets, quartz benchtops, grey splashback, mosaic tile splashback, light hardwood floors, beige floor and white benchtop.

In this full service residential remodel project, we left no stone, or room, unturned. We created a beautiful open concept living/dining/kitchen by removing a structural wall and existing fireplace. This home features a breathtaking three sided fireplace that becomes the focal point when entering the home. It creates division with transparency between the living room and the cigar room that we added. Our clients wanted a home that reflected their vision and a space to hold the memories of their growing family. We transformed a contemporary space into our clients dream of a transitional, open concept home.
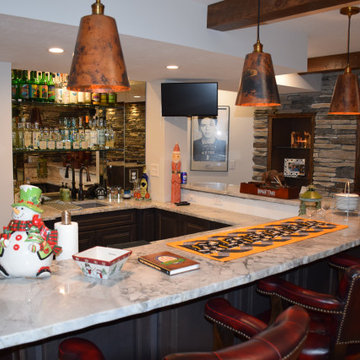
Mancave with media room, full bathroom, gym, bar and wine room.
Design ideas for a large arts and crafts u-shaped wet bar in Other with an undermount sink, raised-panel cabinets, dark wood cabinets, quartz benchtops, grey splashback, engineered quartz splashback, light hardwood floors, brown floor and grey benchtop.
Design ideas for a large arts and crafts u-shaped wet bar in Other with an undermount sink, raised-panel cabinets, dark wood cabinets, quartz benchtops, grey splashback, engineered quartz splashback, light hardwood floors, brown floor and grey benchtop.
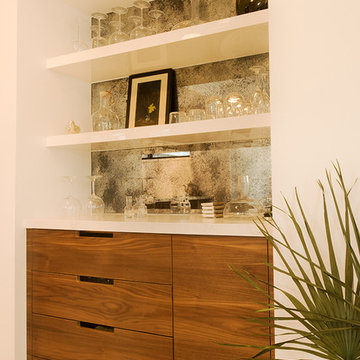
Photo of a small contemporary single-wall wet bar in Los Angeles with no sink, flat-panel cabinets, dark wood cabinets, solid surface benchtops, grey splashback, porcelain floors, beige floor, white benchtop and mirror splashback.
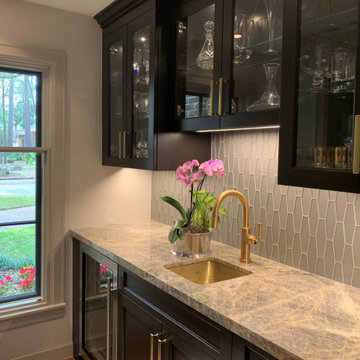
Dark wood bar mirrors the kitchen with the satin brass hardware, plumbing and sink. The hexagonal, geometric tile give a handsome finish to the gentleman's bar. Wine cooler and under counter pull out drawers for the liquor keep the top from clutter.

This prairie home tucked in the woods strikes a harmonious balance between modern efficiency and welcoming warmth.
This home's thoughtful design extends to the beverage bar area, which features open shelving and drawers, offering convenient storage for all drink essentials.
---
Project designed by Minneapolis interior design studio LiLu Interiors. They serve the Minneapolis-St. Paul area, including Wayzata, Edina, and Rochester, and they travel to the far-flung destinations where their upscale clientele owns second homes.
For more about LiLu Interiors, see here: https://www.liluinteriors.com/
To learn more about this project, see here:
https://www.liluinteriors.com/portfolio-items/north-oaks-prairie-home-interior-design/
Home Bar Design Ideas with Grey Splashback
8