Home Bar Design Ideas with Grey Splashback
Refine by:
Budget
Sort by:Popular Today
81 - 100 of 1,087 photos
Item 1 of 3

Designing this spec home meant envisioning the future homeowners, without actually meeting them. The family we created that lives here while we were designing prefers clean simple spaces that exude character reminiscent of the historic neighborhood. By using substantial moldings and built-ins throughout the home feels like it’s been here for one hundred years. Yet with the fresh color palette rooted in nature it feels like home for a modern family.
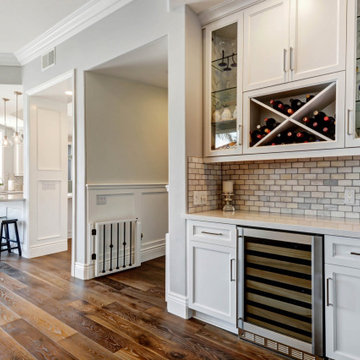
Photo of a small transitional single-wall wet bar in Los Angeles with recessed-panel cabinets, white cabinets, quartz benchtops, grey splashback, marble splashback, medium hardwood floors, brown floor and white benchtop.
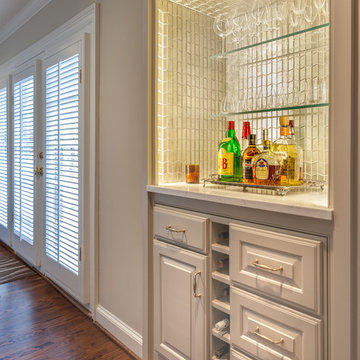
LAIR Architectural + Interior Photography
Inspiration for a small traditional single-wall home bar in Dallas with no sink, raised-panel cabinets, white cabinets, quartzite benchtops, grey splashback, metal splashback and medium hardwood floors.
Inspiration for a small traditional single-wall home bar in Dallas with no sink, raised-panel cabinets, white cabinets, quartzite benchtops, grey splashback, metal splashback and medium hardwood floors.
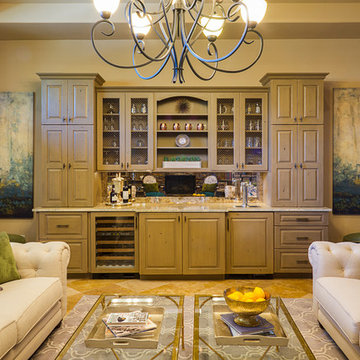
Woodharbor Custom Cabinetry
Mid-sized transitional single-wall wet bar in Miami with grey cabinets, granite benchtops, grey splashback, mirror splashback, raised-panel cabinets, porcelain floors, beige floor, multi-coloured benchtop and no sink.
Mid-sized transitional single-wall wet bar in Miami with grey cabinets, granite benchtops, grey splashback, mirror splashback, raised-panel cabinets, porcelain floors, beige floor, multi-coloured benchtop and no sink.
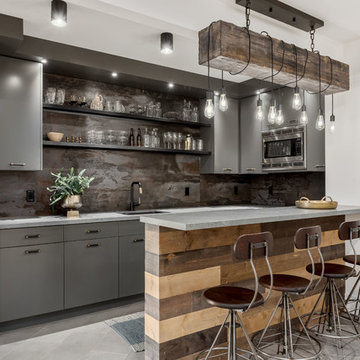
Inspiration for a large contemporary u-shaped wet bar in Salt Lake City with an undermount sink, flat-panel cabinets, grey cabinets, quartzite benchtops, grey splashback, porcelain floors, grey floor and grey benchtop.
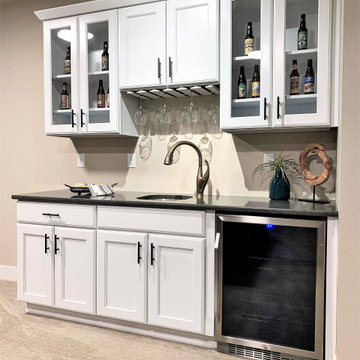
Another home for Hartford in Timnath, CO. We are their flooring and tile contractor.
Mid-sized contemporary single-wall wet bar in Denver with an undermount sink, shaker cabinets, white cabinets, granite benchtops, grey splashback, carpet, grey floor and grey benchtop.
Mid-sized contemporary single-wall wet bar in Denver with an undermount sink, shaker cabinets, white cabinets, granite benchtops, grey splashback, carpet, grey floor and grey benchtop.
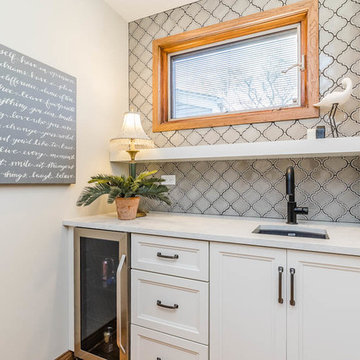
Neil Sy Photography
This is an example of a small arts and crafts single-wall wet bar in Chicago with an undermount sink, shaker cabinets, white cabinets, quartz benchtops, grey splashback, porcelain splashback, medium hardwood floors, brown floor and white benchtop.
This is an example of a small arts and crafts single-wall wet bar in Chicago with an undermount sink, shaker cabinets, white cabinets, quartz benchtops, grey splashback, porcelain splashback, medium hardwood floors, brown floor and white benchtop.

A well-equipped bar.
Here, a beverage fridge, sink, kegerator, ice maker and definitely enough storage for beverages and glasses.
Inspiration for a small transitional galley wet bar in DC Metro with an undermount sink, raised-panel cabinets, grey cabinets, granite benchtops, grey splashback, subway tile splashback, vinyl floors, grey floor and grey benchtop.
Inspiration for a small transitional galley wet bar in DC Metro with an undermount sink, raised-panel cabinets, grey cabinets, granite benchtops, grey splashback, subway tile splashback, vinyl floors, grey floor and grey benchtop.
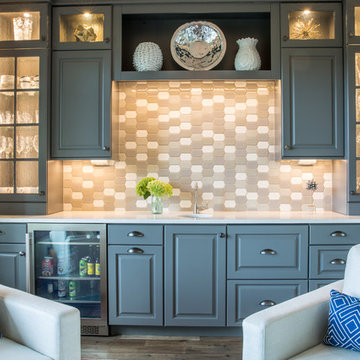
We converted this client's dining room to a sitting area with a large bar. Grey cabinetry, white quartz counters, statement backsplash and rustic farmhouse lighting.
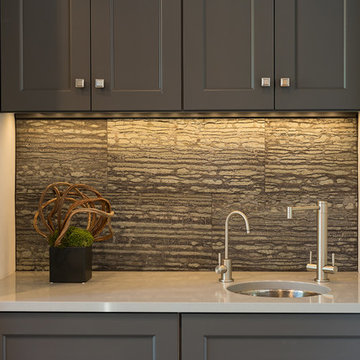
This is an example of a small transitional galley wet bar in Other with an undermount sink, recessed-panel cabinets, grey cabinets, solid surface benchtops, grey splashback, stone tile splashback and medium hardwood floors.
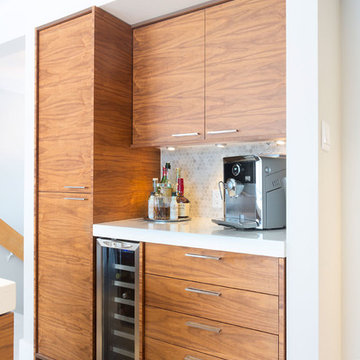
Photo of a mid-sized midcentury single-wall home bar in Other with an undermount sink, flat-panel cabinets, dark wood cabinets, quartzite benchtops, grey splashback, stone tile splashback and light hardwood floors.
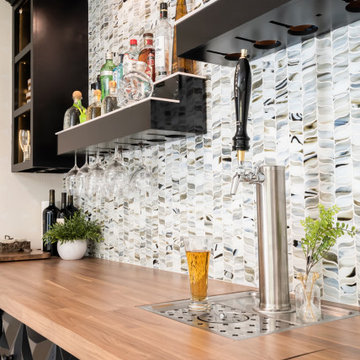
__
We had so much fun designing in this Spanish meets beach style with wonderful clients who travel the world with their 3 sons. The clients had excellent taste and ideas they brought to the table, and were always open to Jamie's suggestions that seemed wildly out of the box at the time. The end result was a stunning mix of traditional, Meditteranean, and updated coastal that reflected the many facets of the clients. The bar area downstairs is a sports lover's dream, while the bright and beachy formal living room upstairs is perfect for book club meetings. One of the son's personal photography is tastefully framed and lines the hallway, and custom art also ensures this home is uniquely and divinely designed just for this lovely family.
__
Design by Eden LA Interiors
Photo by Kim Pritchard Photography
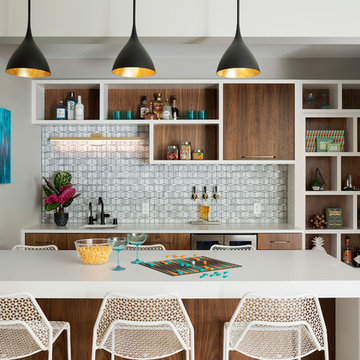
Now this is a bar made for entertaining, conversation and activity. With seating on both sides of the peninsula you'll feel more like you're in a modern brewery than in a basement. A secret hidden bookcase allows entry into the hidden brew room and taps are available to access from the bar side.
What an energizing project with bright bold pops of color against warm walnut, white enamel and soft neutral walls. Our clients wanted a lower level full of life and excitement that was ready for entertaining.
Photography by Spacecrafting Photography Inc.
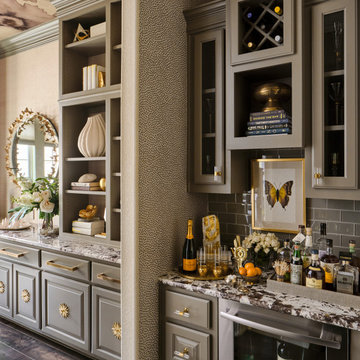
We love how you can see the stunning dining room through this jewel box of a home bar, with cabinetry painted in Sherwin Williams "Anonymous". The Modern Matter hardware is perfect for this space!
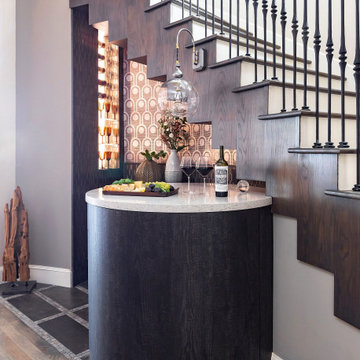
This beautiful bar was created by opening the closet space underneath the curved staircase. To emphasize that this bar is part of the staircase, we added wallpaper lining to the bottom of each step. The curved and round cabinets follow the lines of the room. The metal wallpaper, metallic tile, and dark wood create a dramatic masculine look that is enhanced by a custom light fixture and lighted niche that add both charm and drama.
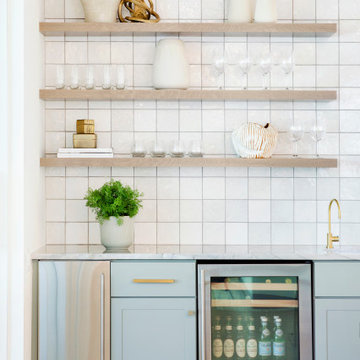
No bar is complete without a prep sink, ice maker, and beverage center. Everything you need to shake up a martini at five o'clock.
Photo of a mid-sized contemporary single-wall wet bar in Miami with an undermount sink, shaker cabinets, green cabinets, quartzite benchtops, grey splashback, stone tile splashback, porcelain floors, grey floor and blue benchtop.
Photo of a mid-sized contemporary single-wall wet bar in Miami with an undermount sink, shaker cabinets, green cabinets, quartzite benchtops, grey splashback, stone tile splashback, porcelain floors, grey floor and blue benchtop.
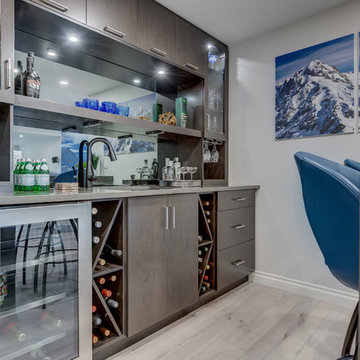
This is an example of a small contemporary galley wet bar in Calgary with an undermount sink, flat-panel cabinets, brown cabinets, quartz benchtops, grey splashback, glass sheet splashback, vinyl floors, grey floor and brown benchtop.
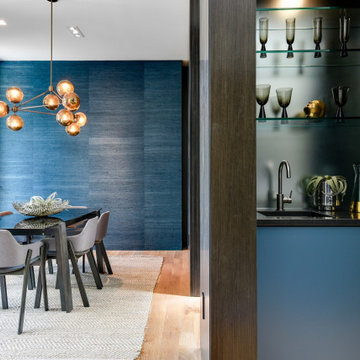
Hidden bar in living room joins the living space to the dining. Blue paint compliments the grasscloth wallpaper in the dining room.
* I am the stager on this project, not the interior designer*
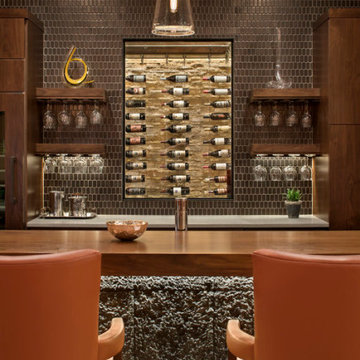
Our Boulder studio gave this beautiful home a stunning makeover with thoughtful and balanced use of colors, patterns, and textures to create a harmonious vibe. Following our holistic design approach, we added mirrors, artworks, decor, and accessories that easily blend into the architectural design. Beautiful purple chairs in the dining area add an attractive pop, just like the deep pink sofas in the living room. The home bar is designed as a classy, sophisticated space with warm wood tones and elegant bar chairs perfect for entertaining. A dashing home theatre and hot sauna complete this home, making it a luxurious retreat!
---
Joe McGuire Design is an Aspen and Boulder interior design firm bringing a uniquely holistic approach to home interiors since 2005.
For more about Joe McGuire Design, see here: https://www.joemcguiredesign.com/
To learn more about this project, see here:
https://www.joemcguiredesign.com/greenwood-preserve
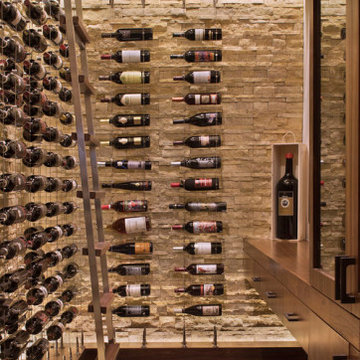
Our Aspen studio gave this beautiful home a stunning makeover with thoughtful and balanced use of colors, patterns, and textures to create a harmonious vibe. Following our holistic design approach, we added mirrors, artworks, decor, and accessories that easily blend into the architectural design. Beautiful purple chairs in the dining area add an attractive pop, just like the deep pink sofas in the living room. The home bar is designed as a classy, sophisticated space with warm wood tones and elegant bar chairs perfect for entertaining. A dashing home theatre and hot sauna complete this home, making it a luxurious retreat!
---
Joe McGuire Design is an Aspen and Boulder interior design firm bringing a uniquely holistic approach to home interiors since 2005.
For more about Joe McGuire Design, see here: https://www.joemcguiredesign.com/
To learn more about this project, see here:
https://www.joemcguiredesign.com/greenwood-preserve
Home Bar Design Ideas with Grey Splashback
5