Home Bar Design Ideas with Marble Benchtops and Dark Hardwood Floors
Refine by:
Budget
Sort by:Popular Today
1 - 20 of 556 photos
Item 1 of 3
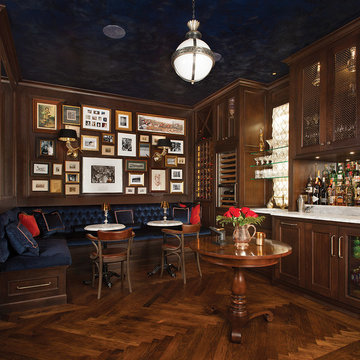
Large traditional single-wall seated home bar in Toronto with an undermount sink, recessed-panel cabinets, dark wood cabinets, dark hardwood floors, brown floor, marble benchtops and white benchtop.
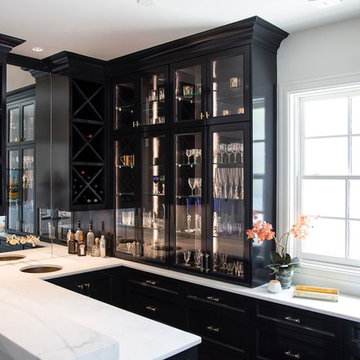
High-gloss cabinets lacquered by Paper Moon Painting in Sherwin Williams' "Inkwell, a rick black. Mirror backsplash, marble countertops.
Design ideas for a large traditional home bar in Austin with a drop-in sink, recessed-panel cabinets, black cabinets, marble benchtops, mirror splashback and dark hardwood floors.
Design ideas for a large traditional home bar in Austin with a drop-in sink, recessed-panel cabinets, black cabinets, marble benchtops, mirror splashback and dark hardwood floors.

Photo of a traditional wet bar in Los Angeles with an undermount sink, marble benchtops, mirror splashback, dark hardwood floors, brown floor and grey benchtop.
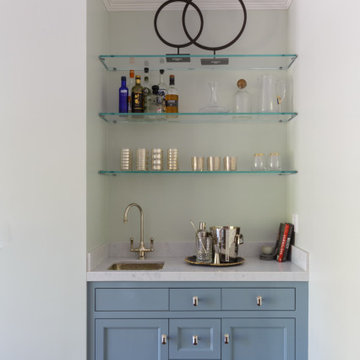
Mid-sized traditional wet bar in San Francisco with an undermount sink, recessed-panel cabinets, blue cabinets, marble benchtops, white splashback, marble splashback, dark hardwood floors, brown floor and white benchtop.
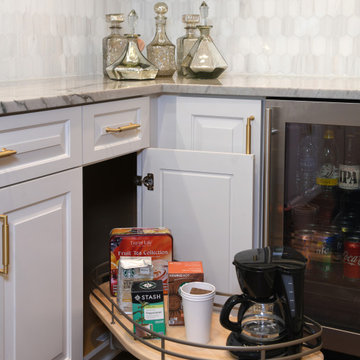
Mid-sized eclectic l-shaped wet bar in Houston with an undermount sink, raised-panel cabinets, white cabinets, marble benchtops, grey splashback, cement tile splashback, dark hardwood floors, brown floor and grey benchtop.
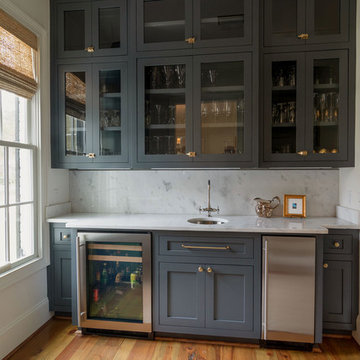
A glorious marble counter wet bar with backsplash and a wine refrigerator make a perfect place for hosting guests. The cabinets are custom painted in stately Chelsea Gray (by Benjamin Moore). Natural light floods over the heart of pine wood flooring.
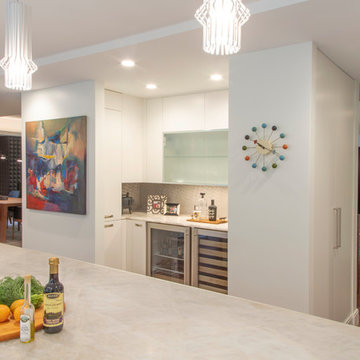
A decidedly modern, no-nonsense vibe permeates this 2018 kitchen remodel in Huntington Woods. Sleek gray and white cabinets feature flush mounted pulls reminiscent of filing cabinets. Hardworking Viking appliances and an industrial looking citrus juicer stand ready to get things done. Minimalist bar stools tuck neatly away beneath the extended island countertop. The one-handled, high arc faucet with gourmet spray joins an under-mount sink in front of an unadorned new picture window. Contemporary French doors by Weather Shield flank either side of the sink to create a calming sense of symmetry and balance.
A second glance reveals understated touches that soften the edges of the kitchen to make it inviting and comfortable. Etched glass doors grace the upper cabinets in the side pantry. The stainless steel backsplashes wear a subtle, circular rubbed sheen. A trio of delicately bent glass pendants reminiscent of glowing Asian paper lanterns hover serenely above the length of the island's waterfalled countertop. The quartzite countertops themselves appear soft, almost like translucent origami paper that has been lovingly folded, refolded, and smoothed back out. The countertop edges are mitered and gently square to cascade to the floor with a graceful waterfall effect down to the walnut floors.
The initial room design included a walk-in pantry, which during construction was transformed into an open wine bar with finished cabinetry. The square stepped ceiling detail symmetrically positioned over the island is the pleasing result of dropping the ceiling by two inches to conceal an original dropped beam. The finished design honors the spirit of the home's original design while ushering it graciously into the present day.
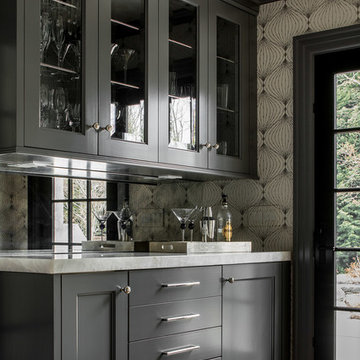
A wonderfully useful bar/butler's pantry between the kitchen and dining room is created with rich gray painted cabinets and a marble counter top.
Design ideas for a mid-sized transitional galley wet bar in New York with an undermount sink, grey cabinets, marble benchtops, dark hardwood floors, brown floor, mirror splashback and recessed-panel cabinets.
Design ideas for a mid-sized transitional galley wet bar in New York with an undermount sink, grey cabinets, marble benchtops, dark hardwood floors, brown floor, mirror splashback and recessed-panel cabinets.
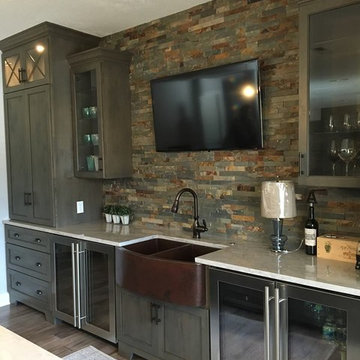
Photo of a country wet bar in Cleveland with an undermount sink, glass-front cabinets, dark wood cabinets, multi-coloured splashback, stone tile splashback, dark hardwood floors and marble benchtops.

Inspiration for a small transitional galley home bar in New York with an undermount sink, flat-panel cabinets, grey cabinets, marble benchtops, white splashback, marble splashback, dark hardwood floors, brown floor and white benchtop.

Blue and gold finishes with marble counter tops, featuring a wine cooler and rack.
Design ideas for a mid-sized transitional single-wall home bar in Houston with no sink, recessed-panel cabinets, blue cabinets, marble benchtops, grey splashback, marble splashback, dark hardwood floors, grey benchtop and brown floor.
Design ideas for a mid-sized transitional single-wall home bar in Houston with no sink, recessed-panel cabinets, blue cabinets, marble benchtops, grey splashback, marble splashback, dark hardwood floors, grey benchtop and brown floor.
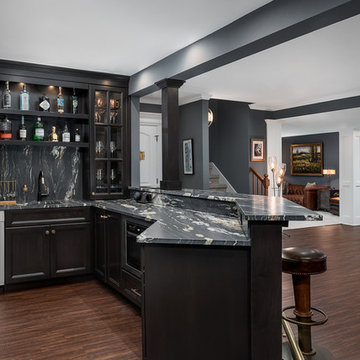
Photo of a large traditional u-shaped seated home bar in Chicago with dark hardwood floors, brown floor, an undermount sink, glass-front cabinets, black cabinets, marble benchtops, black splashback, stone slab splashback and black benchtop.
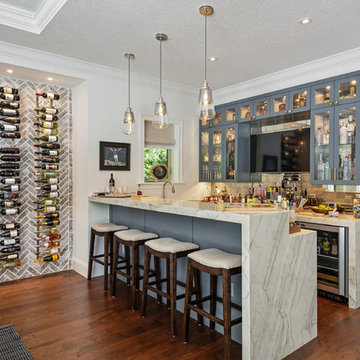
Rickie Agapito
Photo of a beach style seated home bar in Orlando with glass-front cabinets, grey cabinets, marble benchtops, metal splashback, dark hardwood floors and white benchtop.
Photo of a beach style seated home bar in Orlando with glass-front cabinets, grey cabinets, marble benchtops, metal splashback, dark hardwood floors and white benchtop.
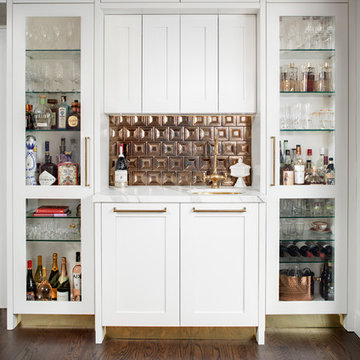
Photos by ZackBenson.com
The perfect eclectic kitchen, designed around a professional chef. This kitchen features custom cabinets by Wood-Mode, SieMatic and Woodland cabinets. White marble cabinets cover the island with a custom leg. This highly functional kitchen features a Wolf Range with a steamer and fryer on each side of the range under the large custom cutting boards. Polished brass toe kicks bring this kitchen to the next level.
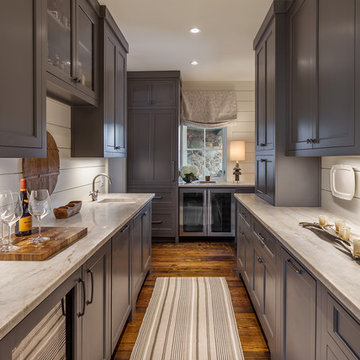
This transitional timber frame home features a wrap-around porch designed to take advantage of its lakeside setting and mountain views. Natural stone, including river rock, granite and Tennessee field stone, is combined with wavy edge siding and a cedar shingle roof to marry the exterior of the home with it surroundings. Casually elegant interiors flow into generous outdoor living spaces that highlight natural materials and create a connection between the indoors and outdoors.
Photography Credit: Rebecca Lehde, Inspiro 8 Studios
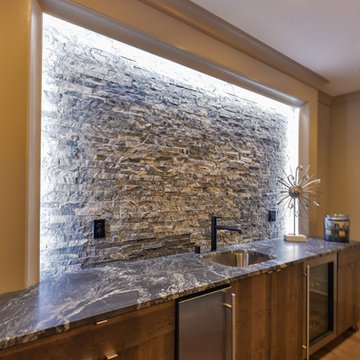
Inspiration for a large transitional single-wall seated home bar in Louisville with an undermount sink, flat-panel cabinets, dark wood cabinets, marble benchtops, stone tile splashback and dark hardwood floors.
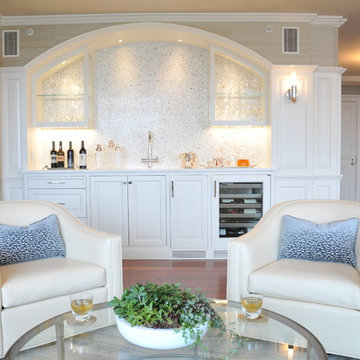
Photo Credit: Webb Chappell / Betsy Bassett
Design ideas for a mid-sized transitional single-wall wet bar in Boston with an undermount sink, raised-panel cabinets, white cabinets, marble benchtops, white splashback, mosaic tile splashback, brown floor, dark hardwood floors and white benchtop.
Design ideas for a mid-sized transitional single-wall wet bar in Boston with an undermount sink, raised-panel cabinets, white cabinets, marble benchtops, white splashback, mosaic tile splashback, brown floor, dark hardwood floors and white benchtop.
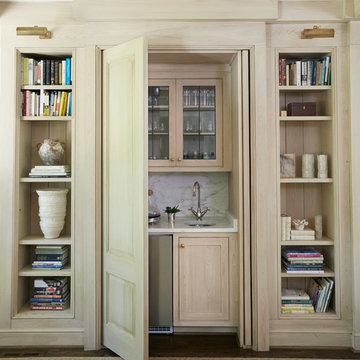
This is an example of a small traditional wet bar in Birmingham with an undermount sink, beaded inset cabinets, light wood cabinets, marble benchtops, white splashback, stone slab splashback and dark hardwood floors.
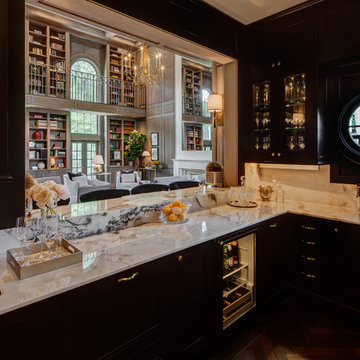
River Oaks, 2014 - Remodel and Additions
Design ideas for a large transitional seated home bar in Houston with an undermount sink, recessed-panel cabinets, black cabinets, marble benchtops, white splashback, marble splashback, dark hardwood floors and white benchtop.
Design ideas for a large transitional seated home bar in Houston with an undermount sink, recessed-panel cabinets, black cabinets, marble benchtops, white splashback, marble splashback, dark hardwood floors and white benchtop.
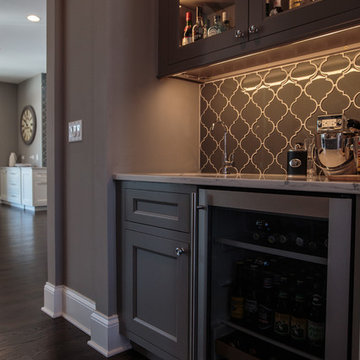
Large transitional single-wall wet bar in Chicago with an undermount sink, shaker cabinets, grey cabinets, marble benchtops, grey splashback, glass tile splashback and dark hardwood floors.
Home Bar Design Ideas with Marble Benchtops and Dark Hardwood Floors
1