Home Bar Design Ideas with Marble Benchtops and Dark Hardwood Floors
Refine by:
Budget
Sort by:Popular Today
41 - 60 of 556 photos
Item 1 of 3
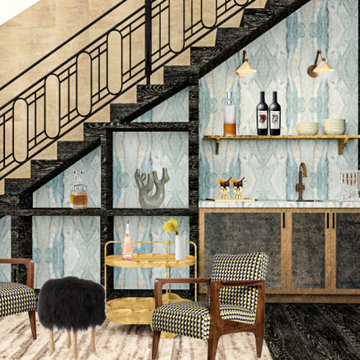
Design ideas for a mid-sized modern single-wall seated home bar in Los Angeles with an integrated sink, recessed-panel cabinets, marble benchtops, blue splashback, marble splashback, dark hardwood floors, brown floor and blue benchtop.
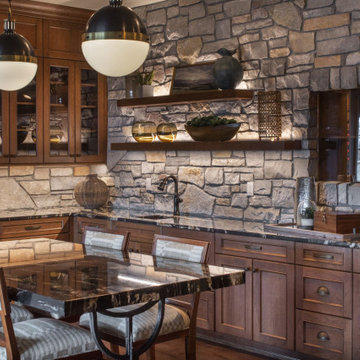
We love the integrated lighting on the floating shelves! This not only allows the homeowner's decorative pieces to be displayed, but illuminates and incorporates them into the design of the bar.
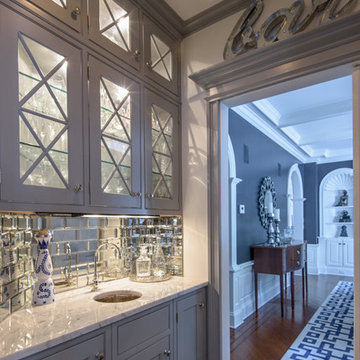
Design Builders & Remodeling is a one stop shop operation. From the start, design solutions are strongly rooted in practical applications and experience. Project planning takes into account the realities of the construction process and mindful of your established budget. All the work is centralized in one firm reducing the chances of costly or time consuming surprises. A solid partnership with solid professionals to help you realize your dreams for a new or improved home.
Nina Pomeroy
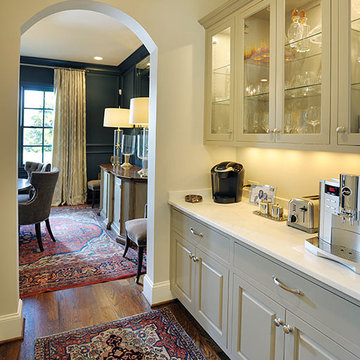
Inspiration for a mid-sized traditional home bar in Nashville with an undermount sink, raised-panel cabinets, grey cabinets, marble benchtops, white splashback, subway tile splashback and dark hardwood floors.
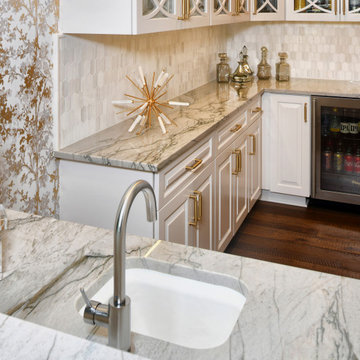
Design ideas for a mid-sized eclectic l-shaped wet bar in Houston with an undermount sink, raised-panel cabinets, white cabinets, marble benchtops, grey splashback, cement tile splashback, dark hardwood floors, brown floor and grey benchtop.
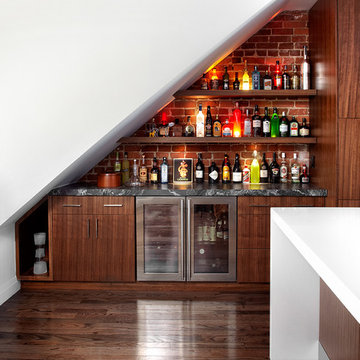
Lisa Petrole
Mid-sized contemporary single-wall home bar in Toronto with flat-panel cabinets, dark wood cabinets, marble benchtops, dark hardwood floors, brick splashback and red splashback.
Mid-sized contemporary single-wall home bar in Toronto with flat-panel cabinets, dark wood cabinets, marble benchtops, dark hardwood floors, brick splashback and red splashback.
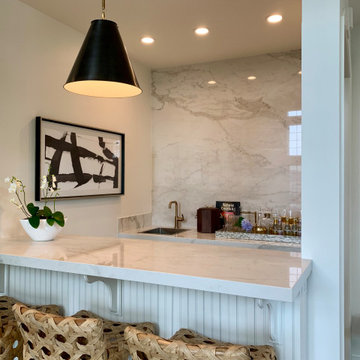
www.lowellcustomhomes.com - This beautiful home was in need of a few updates on a tight schedule. Under the watchful eye of Superintendent Dennis www.LowellCustomHomes.com Retractable screens, invisible glass panels, indoor outdoor living area porch. Levine we made the deadline with stunning results. We think you'll be impressed with this remodel that included a makeover of the main living areas including the entry, great room, kitchen, bedrooms, baths, porch, lower level and more!
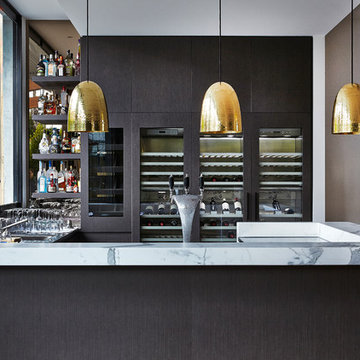
Derek Swalwell
Contemporary u-shaped home bar in Melbourne with flat-panel cabinets, dark wood cabinets, marble benchtops and dark hardwood floors.
Contemporary u-shaped home bar in Melbourne with flat-panel cabinets, dark wood cabinets, marble benchtops and dark hardwood floors.
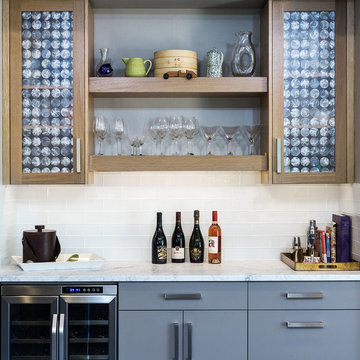
KuDa Photography
Inspiration for a large transitional galley home bar in Portland with flat-panel cabinets, grey cabinets, marble benchtops, white splashback, glass tile splashback and dark hardwood floors.
Inspiration for a large transitional galley home bar in Portland with flat-panel cabinets, grey cabinets, marble benchtops, white splashback, glass tile splashback and dark hardwood floors.
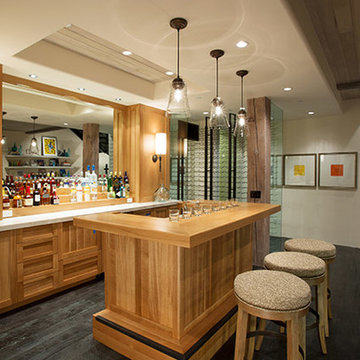
Media, game room and bar
This is an example of a large contemporary galley seated home bar in Denver with recessed-panel cabinets, medium wood cabinets, marble benchtops, brown splashback, dark hardwood floors and brown floor.
This is an example of a large contemporary galley seated home bar in Denver with recessed-panel cabinets, medium wood cabinets, marble benchtops, brown splashback, dark hardwood floors and brown floor.
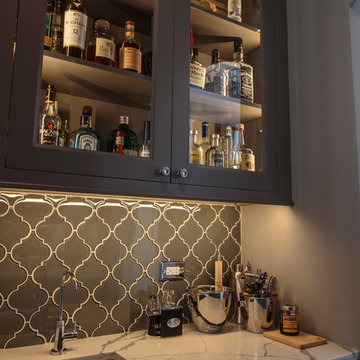
Large transitional single-wall wet bar in Chicago with an undermount sink, shaker cabinets, marble benchtops, glass tile splashback, dark hardwood floors, grey cabinets and grey splashback.
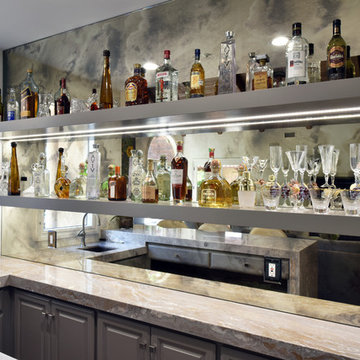
Martin Mann
Design ideas for a mid-sized transitional galley seated home bar in San Diego with an undermount sink, shaker cabinets, grey cabinets, marble benchtops, mirror splashback and dark hardwood floors.
Design ideas for a mid-sized transitional galley seated home bar in San Diego with an undermount sink, shaker cabinets, grey cabinets, marble benchtops, mirror splashback and dark hardwood floors.
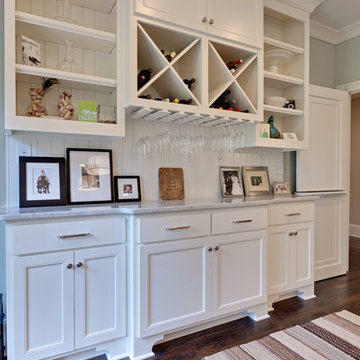
This mid-century home was given a complete overhaul, just love the way it turned out.
Mid-sized traditional single-wall home bar in Atlanta with recessed-panel cabinets, white cabinets, marble benchtops, white splashback, dark hardwood floors, no sink and timber splashback.
Mid-sized traditional single-wall home bar in Atlanta with recessed-panel cabinets, white cabinets, marble benchtops, white splashback, dark hardwood floors, no sink and timber splashback.
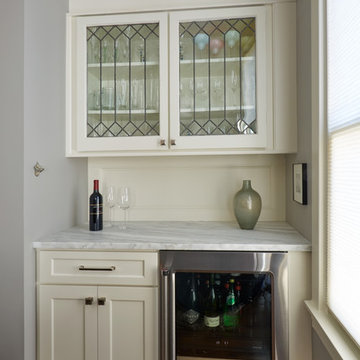
Inspiration for a small arts and crafts single-wall wet bar in Seattle with shaker cabinets, white cabinets, dark hardwood floors, no sink, marble benchtops, white splashback, timber splashback, brown floor and white benchtop.
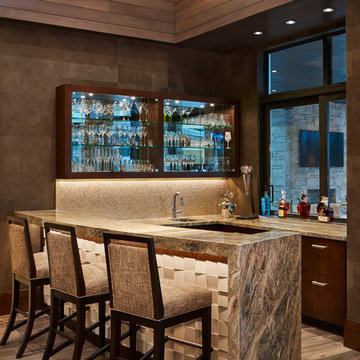
Design ideas for a contemporary u-shaped seated home bar in Miami with an undermount sink, flat-panel cabinets, dark wood cabinets, marble benchtops, beige splashback and dark hardwood floors.
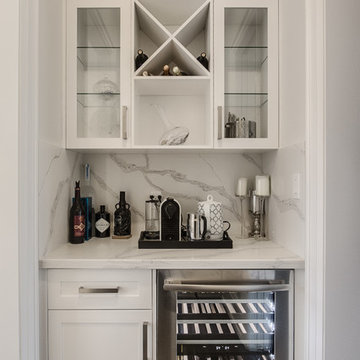
Small contemporary single-wall wet bar in Toronto with no sink, shaker cabinets, white cabinets, marble benchtops, white splashback, marble splashback, dark hardwood floors, brown floor and white benchtop.
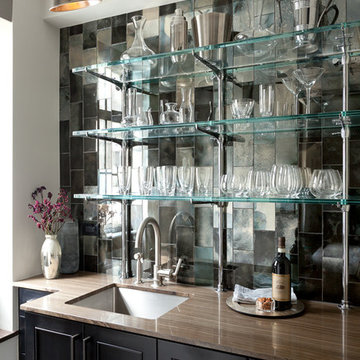
This contemporary pied-à-terre is all about compact elegance. The bedroom features dark wood floors and gray walls complemented with a single-wall dark wood floor enclosed kitchen. The small kitchen is highly functional and equipped with an undermount sink, recessed-panel cabinets, dark wood cabinets, marble countertops, a gray backsplash, and paneled appliances. The bathroom adds a light touch with marble flooring and countertops, and white walls.
---
Our interior design service area is all of New York City including the Upper East Side and Upper West Side, as well as the Hamptons, Scarsdale, Mamaroneck, Rye, Rye City, Edgemont, Harrison, Bronxville, and Greenwich CT.
For more about Darci Hether, click here: https://darcihether.com/
To learn more about this project, click here:
https://darcihether.com/portfolio/theatre-patrons-pied-terre-upper-west-side-nyc/
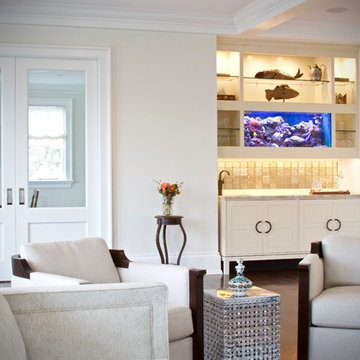
This is an example of a mid-sized contemporary single-wall wet bar in New York with an undermount sink, shaker cabinets, white cabinets, marble benchtops and dark hardwood floors.
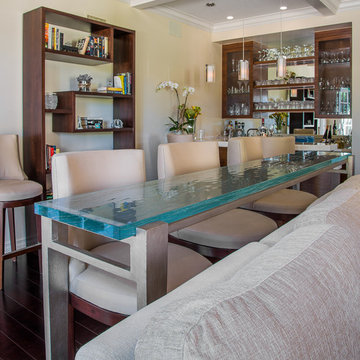
The clients also wanted to be able to eat dinner in the room while watching TV but there was no room for a regular dining table so we designed a custom silver leaf bar table to sit behind the sectional with a custom 1 1/2" Thinkglass art glass top.
We designed a new coffered ceiling with lighting in each bay. And built out the fireplace with dimensional tile to the ceiling.
The color scheme was kept intentionally monochromatic to show off the different textures with the only color being touches of blue in the pillows and accessories to pick up the art glass.
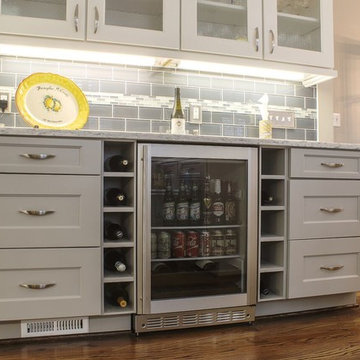
Mary Ann Thompson - Designer
Capital Kitchen and Bath - Remodeler
Eagle Photography
This is an example of a small transitional single-wall wet bar in Other with no sink, glass-front cabinets, white cabinets, marble benchtops, grey splashback, subway tile splashback, dark hardwood floors and brown floor.
This is an example of a small transitional single-wall wet bar in Other with no sink, glass-front cabinets, white cabinets, marble benchtops, grey splashback, subway tile splashback, dark hardwood floors and brown floor.
Home Bar Design Ideas with Marble Benchtops and Dark Hardwood Floors
3