Home Bar Design Ideas with Marble Benchtops and Dark Hardwood Floors
Refine by:
Budget
Sort by:Popular Today
61 - 80 of 556 photos
Item 1 of 3
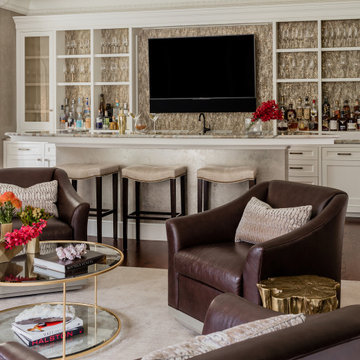
Photo of a large transitional single-wall wet bar in Boston with an undermount sink, recessed-panel cabinets, white cabinets, marble benchtops, beige splashback, marble splashback, dark hardwood floors, brown floor and beige benchtop.
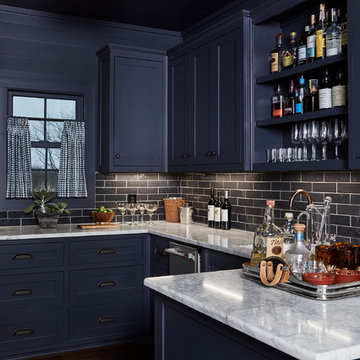
Mid-sized beach style u-shaped wet bar in Dallas with shaker cabinets, blue cabinets, black splashback, subway tile splashback, dark hardwood floors, an undermount sink, marble benchtops, brown floor and grey benchtop.
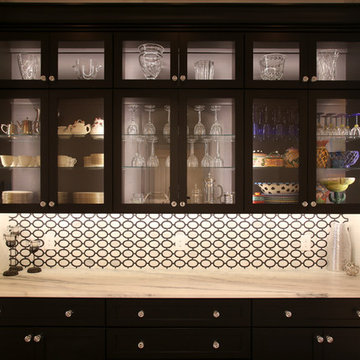
Small traditional single-wall wet bar in Milwaukee with no sink, shaker cabinets, dark wood cabinets, marble benchtops, multi-coloured splashback, mosaic tile splashback, dark hardwood floors and brown floor.
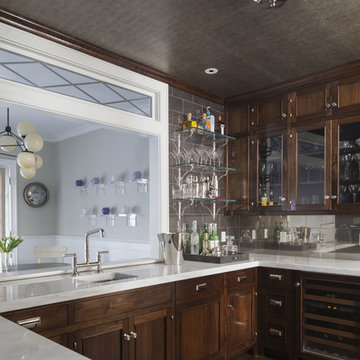
Modern traditional bar area with faux crocodile skin ceiling, custom walnut cabinetry, mirrored wall tile.
This is an example of a transitional u-shaped wet bar in Dallas with dark hardwood floors, an undermount sink, dark wood cabinets, white benchtop, beaded inset cabinets, marble benchtops, grey splashback, metal splashback and brown floor.
This is an example of a transitional u-shaped wet bar in Dallas with dark hardwood floors, an undermount sink, dark wood cabinets, white benchtop, beaded inset cabinets, marble benchtops, grey splashback, metal splashback and brown floor.
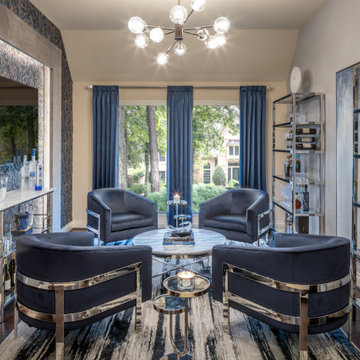
Design ideas for a mid-sized modern home bar in Houston with marble benchtops, dark hardwood floors, brown floor and white benchtop.
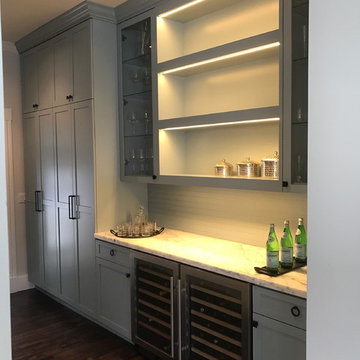
Mid-sized contemporary single-wall wet bar in San Francisco with no sink, shaker cabinets, grey cabinets, marble benchtops, dark hardwood floors and brown floor.
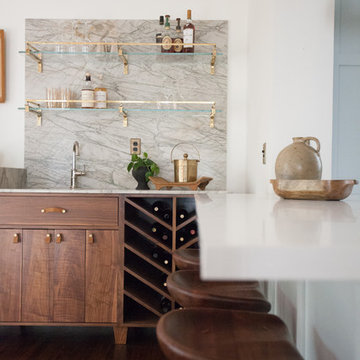
Mid-sized contemporary single-wall wet bar in Los Angeles with an undermount sink, flat-panel cabinets, medium wood cabinets, marble benchtops, grey splashback, stone slab splashback, dark hardwood floors and grey benchtop.
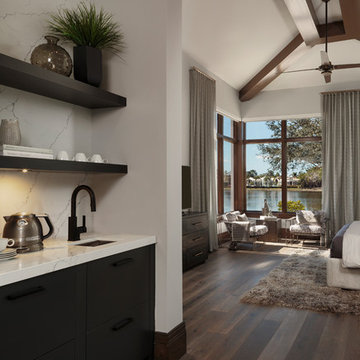
This is an example of a mid-sized modern l-shaped wet bar in Miami with an undermount sink, flat-panel cabinets, marble benchtops, white splashback, marble splashback, dark hardwood floors, brown floor, white benchtop and dark wood cabinets.
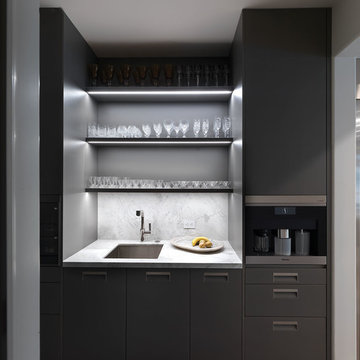
This is an example of a small modern single-wall wet bar in Los Angeles with an undermount sink, flat-panel cabinets, grey cabinets, marble benchtops, grey splashback, marble splashback, dark hardwood floors, brown floor and grey benchtop.
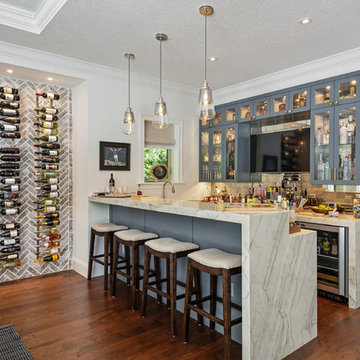
Rickie Agapito
Photo of a beach style seated home bar in Orlando with glass-front cabinets, grey cabinets, marble benchtops, metal splashback, dark hardwood floors and white benchtop.
Photo of a beach style seated home bar in Orlando with glass-front cabinets, grey cabinets, marble benchtops, metal splashback, dark hardwood floors and white benchtop.
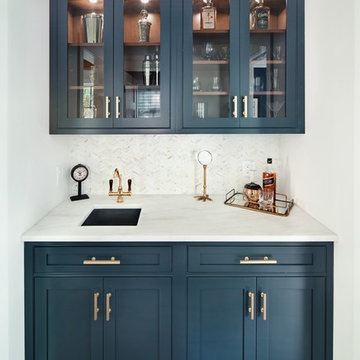
Amanda Kirkpatrick Photography
Small transitional single-wall wet bar in New York with glass-front cabinets, blue cabinets, marble benchtops, white splashback, ceramic splashback and dark hardwood floors.
Small transitional single-wall wet bar in New York with glass-front cabinets, blue cabinets, marble benchtops, white splashback, ceramic splashback and dark hardwood floors.
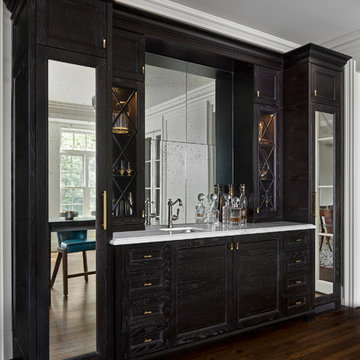
This renovation and addition project, located in Bloomfield Hills, was completed in 2016. A master suite, located on the second floor and overlooking the backyard, was created that featured a his and hers bathroom, staging rooms, separate walk-in-closets, and a vaulted skylight in the hallways. The kitchen was stripped down and opened up to allow for gathering and prep work. Fully-custom cabinetry and a statement range help this room feel one-of-a-kind. To allow for family activities, an indoor gymnasium was created that can be used for basketball, soccer, and indoor hockey. An outdoor oasis was also designed that features an in-ground pool, outdoor trellis, BBQ area, see-through fireplace, and pool house. Unique colonial traits were accentuated in the design by the addition of an exterior colonnade, brick patterning, and trim work. The renovation and addition had to match the unique character of the existing house, so great care was taken to match every detail to ensure a seamless transition from old to new.
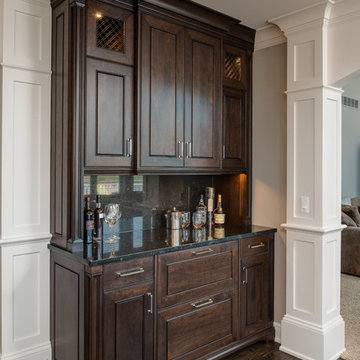
Design ideas for a mid-sized transitional single-wall wet bar in Detroit with raised-panel cabinets, dark wood cabinets, marble benchtops, black splashback, stone slab splashback and dark hardwood floors.
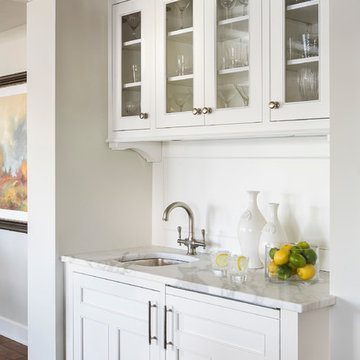
Kitchen Size: 14 Ft. x 15 1/2 Ft.
Island Size: 98" x 44"
Wood Floor: Stang-Lund Forde 5” walnut hard wax oil finish
Tile Backsplash: Here is a link to the exact tile and color: http://encoreceramics.com/product/silver-crackle-glaze/
•2014 MN ASID Awards: First Place Kitchens
•2013 Minnesota NKBA Awards: First Place Medium Kitchens
•Photography by Andrea Rugg
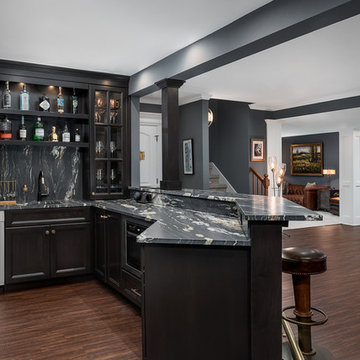
Photo of a large traditional u-shaped seated home bar in Chicago with dark hardwood floors, brown floor, an undermount sink, glass-front cabinets, black cabinets, marble benchtops, black splashback, stone slab splashback and black benchtop.
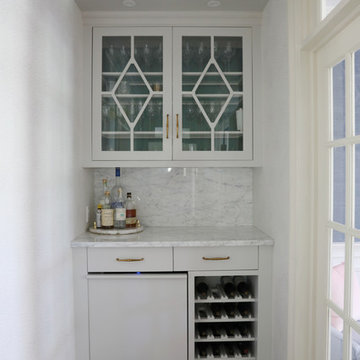
Custom mini bar, custom designed adjoint kitchen and dining space, Custom built-ins, glass uppers, marble countertops and backsplash, brass hardware, custom wine rack, marvel wine fridge. Fabric backsplash interior cabinets.
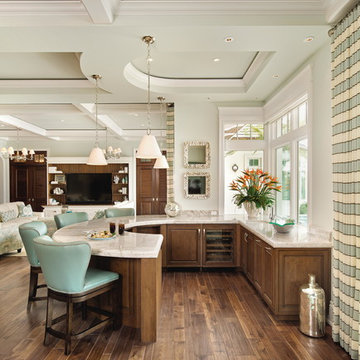
Lori Hamilton
This is an example of a large transitional u-shaped seated home bar in Tampa with an undermount sink, raised-panel cabinets, dark wood cabinets, marble benchtops, dark hardwood floors, brown floor and white benchtop.
This is an example of a large transitional u-shaped seated home bar in Tampa with an undermount sink, raised-panel cabinets, dark wood cabinets, marble benchtops, dark hardwood floors, brown floor and white benchtop.
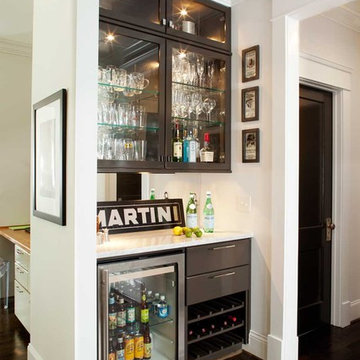
Jeff Herr
Inspiration for a mid-sized contemporary home bar in Atlanta with black cabinets, marble benchtops, mirror splashback, dark hardwood floors, white benchtop and glass-front cabinets.
Inspiration for a mid-sized contemporary home bar in Atlanta with black cabinets, marble benchtops, mirror splashback, dark hardwood floors, white benchtop and glass-front cabinets.
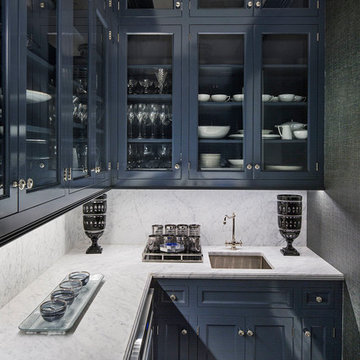
Custom Cabinets for a Butlers pantry. Non-Beaded Knife Edge Doors with Glass Recessed Panel. Exposed Hinges and a polished knobs. Small drawers flanking bar sink. Painted in a High Gloss Benjamin Moore Hale Navy Finish. Microwave drawer in adjacent cabinet. Large Room crown and molding on bottom of cabinets. LED undercabinet Lighting brings a brightness to the area.
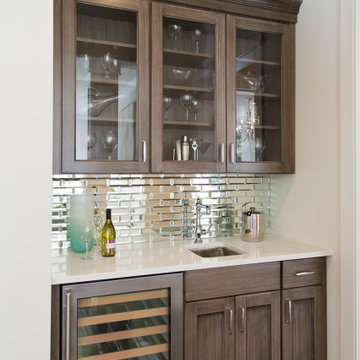
Small transitional single-wall wet bar in St Louis with an undermount sink, glass-front cabinets, marble benchtops, dark hardwood floors, brown floor, white benchtop, dark wood cabinets and metal splashback.
Home Bar Design Ideas with Marble Benchtops and Dark Hardwood Floors
4