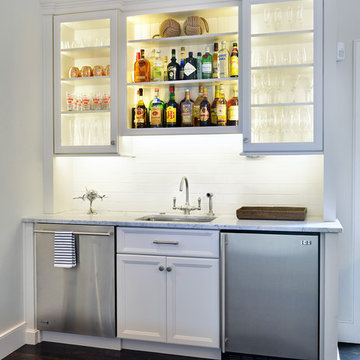Home Bar Design Ideas with Marble Benchtops and Dark Hardwood Floors
Refine by:
Budget
Sort by:Popular Today
101 - 120 of 556 photos
Item 1 of 3
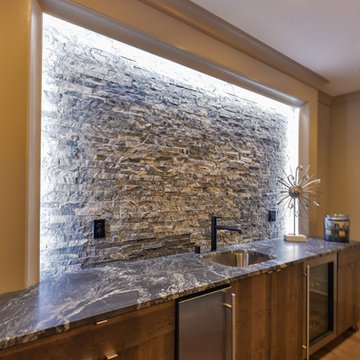
Inspiration for a large transitional single-wall seated home bar in Louisville with an undermount sink, flat-panel cabinets, dark wood cabinets, marble benchtops, stone tile splashback and dark hardwood floors.
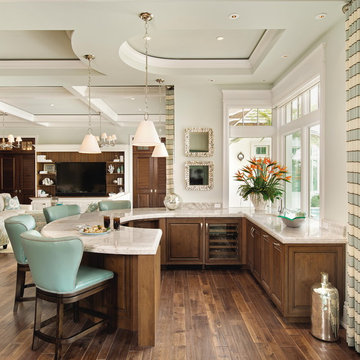
Lori Hamilton
Large traditional u-shaped seated home bar in Tampa with raised-panel cabinets, dark wood cabinets, dark hardwood floors, an undermount sink, marble benchtops, brown floor and white benchtop.
Large traditional u-shaped seated home bar in Tampa with raised-panel cabinets, dark wood cabinets, dark hardwood floors, an undermount sink, marble benchtops, brown floor and white benchtop.
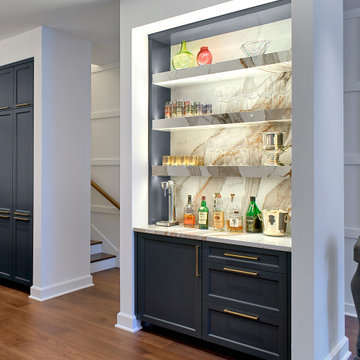
Beautiful built-in bar conveniently located between kitchen and dining space.
Design ideas for a transitional home bar in Chicago with recessed-panel cabinets, blue cabinets, marble benchtops, dark hardwood floors and white benchtop.
Design ideas for a transitional home bar in Chicago with recessed-panel cabinets, blue cabinets, marble benchtops, dark hardwood floors and white benchtop.
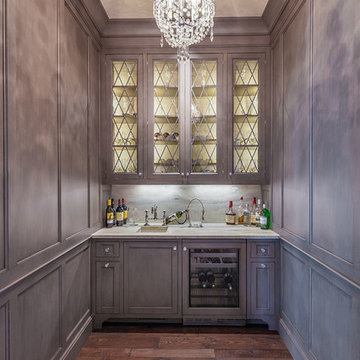
This sprawling estate is reminiscent of a traditional manor set in the English countryside. The limestone and slate exterior gives way to refined interiors featuring reclaimed oak floors, plaster walls and reclaimed timbers.
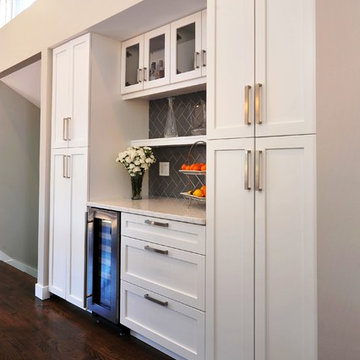
Design ideas for a mid-sized transitional single-wall wet bar in St Louis with an undermount sink, shaker cabinets, white cabinets, marble benchtops, grey splashback, subway tile splashback, dark hardwood floors, brown floor and grey benchtop.
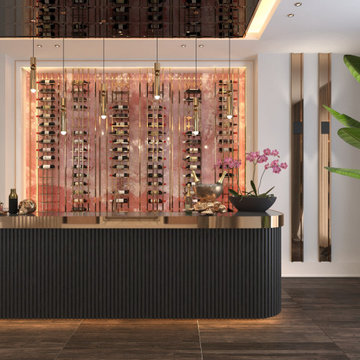
Photo of a mid-sized contemporary home bar in Toronto with a drop-in sink, marble benchtops, multi-coloured splashback, marble splashback, dark hardwood floors, brown floor and white benchtop.
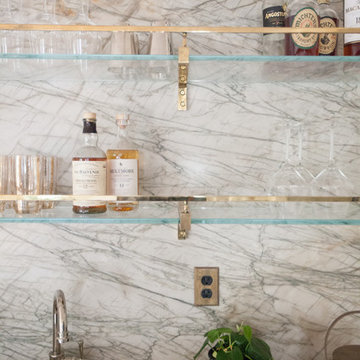
This is an example of a mid-sized contemporary single-wall wet bar in Los Angeles with an undermount sink, flat-panel cabinets, medium wood cabinets, marble benchtops, grey splashback, stone slab splashback, dark hardwood floors and grey benchtop.
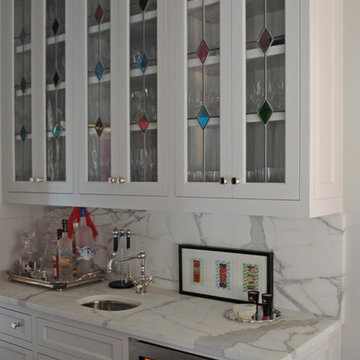
Inspiration for a mid-sized transitional galley wet bar in Dallas with an undermount sink, flat-panel cabinets, white cabinets, marble benchtops, white splashback, marble splashback and dark hardwood floors.
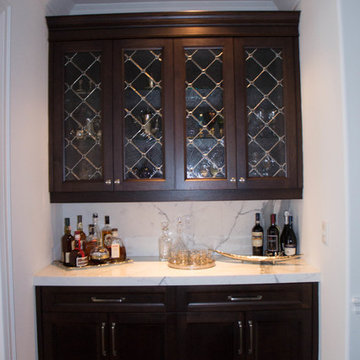
NM INTERIORS
Design ideas for a mid-sized transitional single-wall wet bar in Toronto with no sink, glass-front cabinets, dark wood cabinets, marble benchtops, white splashback, marble splashback, dark hardwood floors, brown floor and white benchtop.
Design ideas for a mid-sized transitional single-wall wet bar in Toronto with no sink, glass-front cabinets, dark wood cabinets, marble benchtops, white splashback, marble splashback, dark hardwood floors, brown floor and white benchtop.
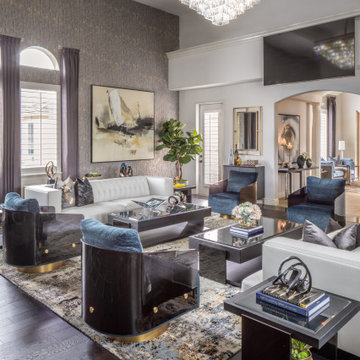
This is an example of an expansive transitional galley wet bar in Houston with open cabinets, dark wood cabinets, marble benchtops, dark hardwood floors, brown floor and black benchtop.
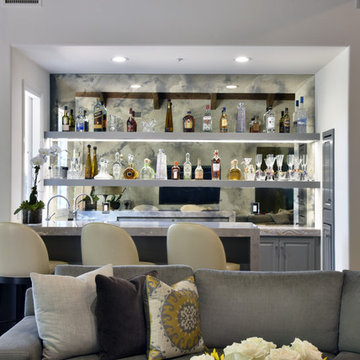
Martin Mann
Mid-sized transitional galley seated home bar in San Diego with an undermount sink, shaker cabinets, grey cabinets, marble benchtops, mirror splashback and dark hardwood floors.
Mid-sized transitional galley seated home bar in San Diego with an undermount sink, shaker cabinets, grey cabinets, marble benchtops, mirror splashback and dark hardwood floors.
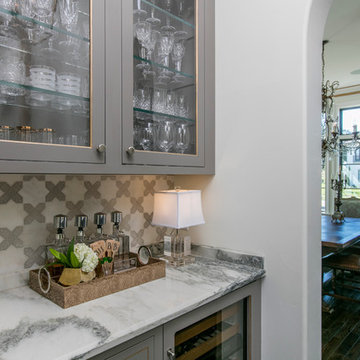
Inspiration for a small contemporary single-wall wet bar in Dallas with shaker cabinets, grey cabinets, marble benchtops, grey splashback, stone slab splashback and dark hardwood floors.
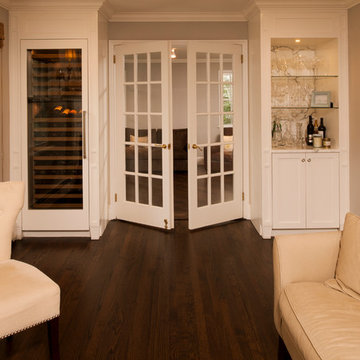
Mid-sized transitional single-wall wet bar in New York with no sink, shaker cabinets, white cabinets, marble benchtops, beige splashback, stone slab splashback and dark hardwood floors.
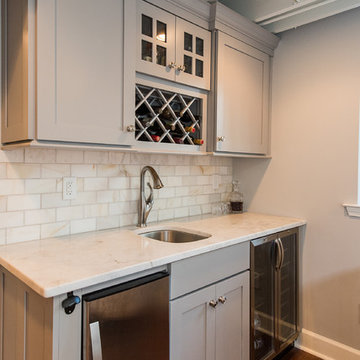
The homeowners were ready to renovate this basement to add more living space for the entire family. Before, the basement was used as a playroom, guest room and dark laundry room! In order to give the illusion of higher ceilings, the acoustical ceiling tiles were removed and everything was painted white. The renovated space is now used not only as extra living space, but also a room to entertain in.
Photo Credit: Natan Shar of BHAMTOURS
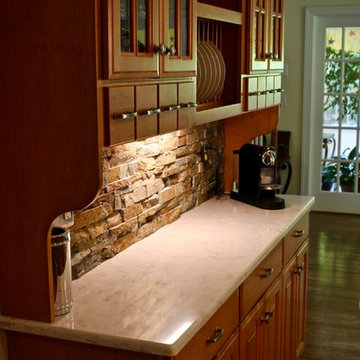
Photo of a mid-sized traditional single-wall wet bar in Richmond with no sink, raised-panel cabinets, medium wood cabinets, marble benchtops, brown splashback, stone tile splashback, dark hardwood floors, brown floor and white benchtop.
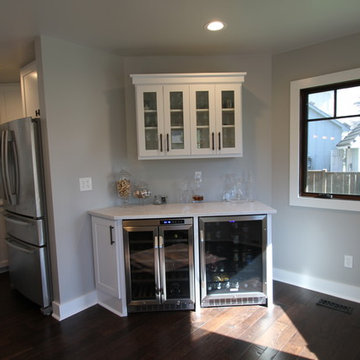
Inspiration for a small transitional single-wall wet bar in Kansas City with white cabinets, marble benchtops, dark hardwood floors, brown floor, no sink and glass-front cabinets.
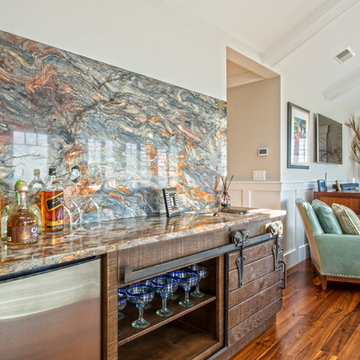
Mary Prince Photography
Design ideas for a mid-sized transitional galley seated home bar in Boston with a drop-in sink, flat-panel cabinets, medium wood cabinets, marble benchtops, multi-coloured splashback, marble splashback and dark hardwood floors.
Design ideas for a mid-sized transitional galley seated home bar in Boston with a drop-in sink, flat-panel cabinets, medium wood cabinets, marble benchtops, multi-coloured splashback, marble splashback and dark hardwood floors.
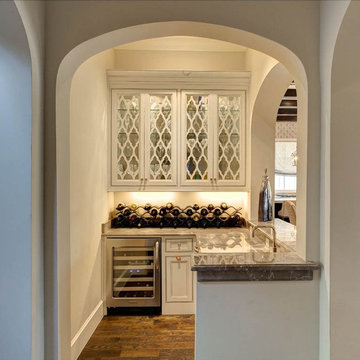
Inspiration for a mid-sized transitional l-shaped wet bar in Dallas with glass-front cabinets, white cabinets, marble benchtops, dark hardwood floors and brown floor.
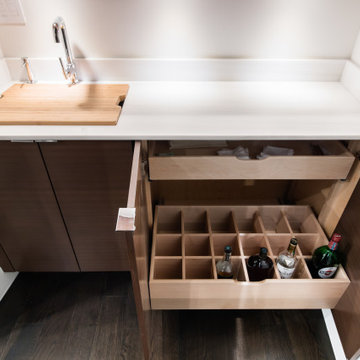
Small modern single-wall home bar in Dallas with no sink, flat-panel cabinets, dark wood cabinets, marble benchtops and dark hardwood floors.
Home Bar Design Ideas with Marble Benchtops and Dark Hardwood Floors
6
