Home Bar Design Ideas with Open Cabinets
Refine by:
Budget
Sort by:Popular Today
201 - 220 of 1,477 photos
Item 1 of 2
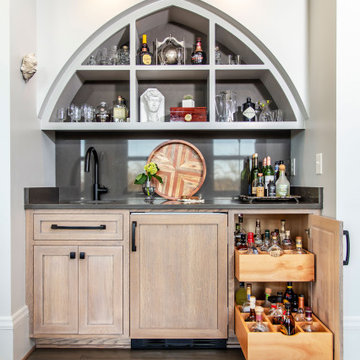
Loft apartment gets a custom home bar complete with liquor storage and prep area. Shelving and slab backsplash make this a unique spot for entertaining.
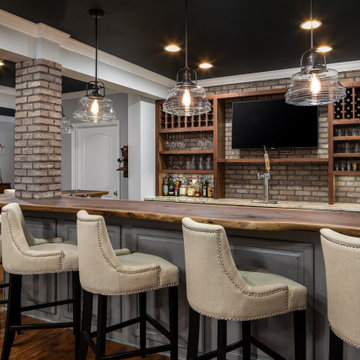
Traditional seated home bar in DC Metro with open cabinets, dark wood cabinets, brick splashback, medium hardwood floors and beige benchtop.
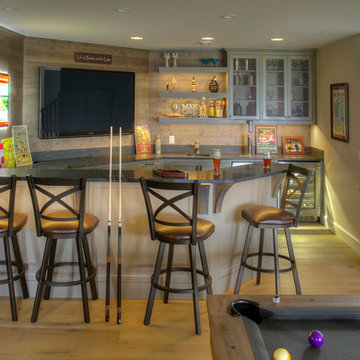
This is an example of a mid-sized traditional u-shaped seated home bar in Minneapolis with an undermount sink, open cabinets, black cabinets, granite benchtops, timber splashback, light hardwood floors and grey benchtop.
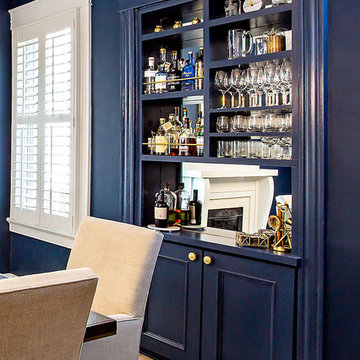
This is an example of a small traditional single-wall home bar in Richmond with light hardwood floors, no sink, open cabinets, blue cabinets, mirror splashback, beige floor and blue benchtop.
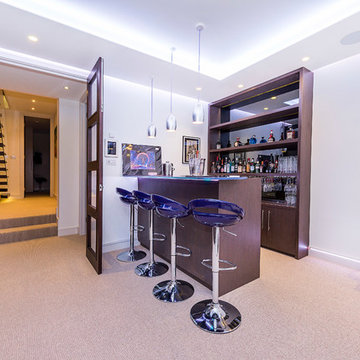
Mid-sized contemporary single-wall seated home bar in London with open cabinets, dark wood cabinets, mirror splashback, carpet, beige floor and glass benchtops.
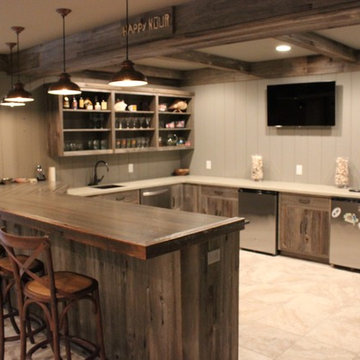
Inspiration for a mid-sized country u-shaped seated home bar in Philadelphia with an undermount sink, open cabinets, distressed cabinets, wood benchtops, grey splashback, timber splashback, ceramic floors and beige floor.
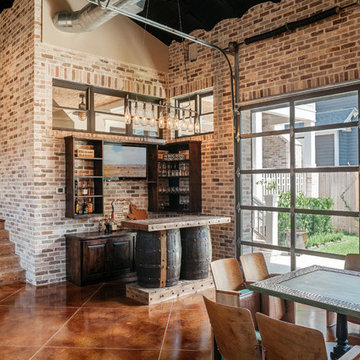
A large game room / bar with tall exposed ceilings and industrial lighting. Wood and brick accent walls with glass garage door.
Industrial home bar in Houston with concrete floors, open cabinets, dark wood cabinets, brick splashback and brown floor.
Industrial home bar in Houston with concrete floors, open cabinets, dark wood cabinets, brick splashback and brown floor.
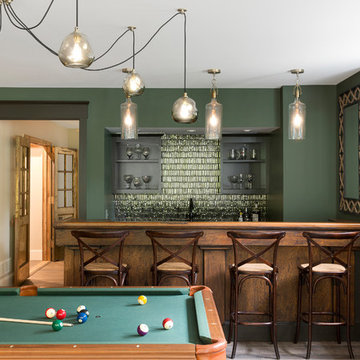
spacecrafting
Large transitional single-wall seated home bar in Minneapolis with an undermount sink, open cabinets, quartz benchtops, green splashback, glass tile splashback, dark hardwood floors and brown floor.
Large transitional single-wall seated home bar in Minneapolis with an undermount sink, open cabinets, quartz benchtops, green splashback, glass tile splashback, dark hardwood floors and brown floor.
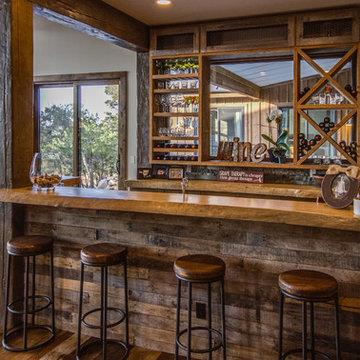
wood-topped wine bar
Design ideas for a mid-sized country galley seated home bar in Austin with medium wood cabinets, wood benchtops, grey splashback, medium hardwood floors, brown floor, open cabinets, timber splashback and brown benchtop.
Design ideas for a mid-sized country galley seated home bar in Austin with medium wood cabinets, wood benchtops, grey splashback, medium hardwood floors, brown floor, open cabinets, timber splashback and brown benchtop.
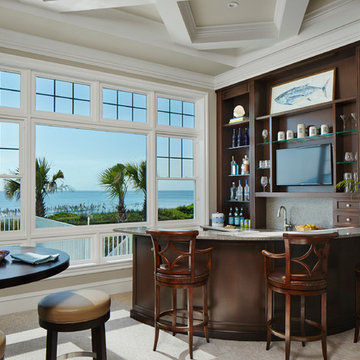
This is an example of a small tropical seated home bar in Miami with open cabinets, dark wood cabinets and beige floor.
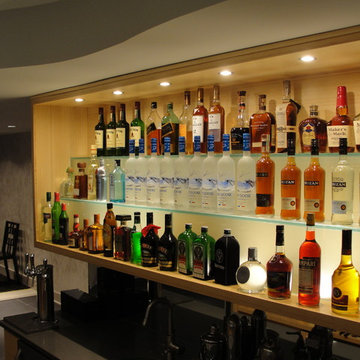
Mid-sized modern single-wall wet bar in Chicago with open cabinets, light wood cabinets and ceramic floors.
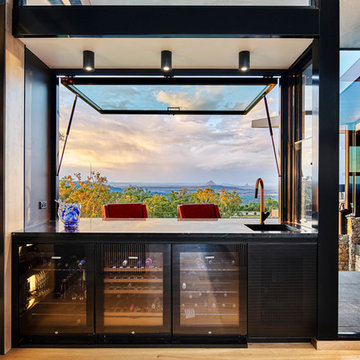
Design by Mark Gacesa of Ultraspace. Construction by Stewart Homes. Photography by Fred McKie.
Design ideas for a mid-sized contemporary seated home bar in Brisbane with open cabinets, an undermount sink and medium hardwood floors.
Design ideas for a mid-sized contemporary seated home bar in Brisbane with open cabinets, an undermount sink and medium hardwood floors.
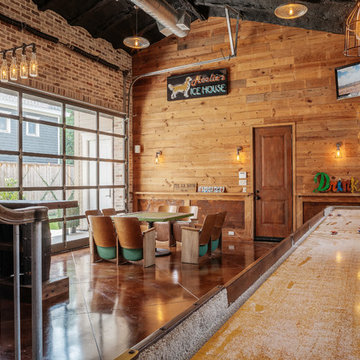
Benjamin Hill Photography
This is an example of a small industrial galley seated home bar in Houston with open cabinets, dark wood cabinets, wood benchtops, brown floor, brown benchtop and concrete floors.
This is an example of a small industrial galley seated home bar in Houston with open cabinets, dark wood cabinets, wood benchtops, brown floor, brown benchtop and concrete floors.
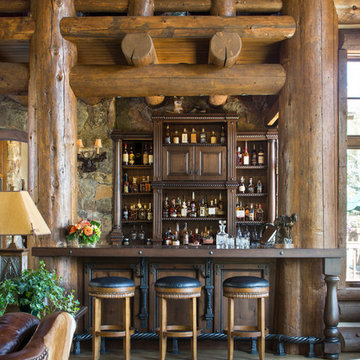
Kimberly Gavin Photography
This is an example of a small country seated home bar in Denver with open cabinets, dark wood cabinets and medium hardwood floors.
This is an example of a small country seated home bar in Denver with open cabinets, dark wood cabinets and medium hardwood floors.
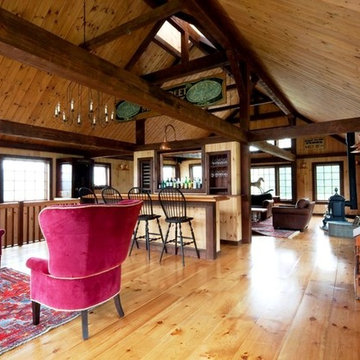
Yankee Barn Homes - The upper level of the carriage house is a space intended friends, family and fun!
Design ideas for a mid-sized traditional single-wall seated home bar in Manchester with open cabinets, dark wood cabinets, wood benchtops and light hardwood floors.
Design ideas for a mid-sized traditional single-wall seated home bar in Manchester with open cabinets, dark wood cabinets, wood benchtops and light hardwood floors.
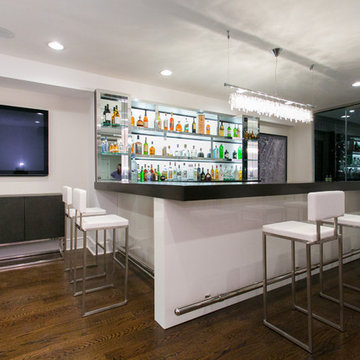
CONTEMPORARY WINE CELLAR AND BAR WITH GLASS AND CHROME. STAINLESS STEEL BAR AND WINE RACKS AS WELL AS CLEAN AND SEXY DESIGN
Photo of a large contemporary u-shaped seated home bar in New York with dark hardwood floors, glass benchtops, white splashback, brown floor, black benchtop and open cabinets.
Photo of a large contemporary u-shaped seated home bar in New York with dark hardwood floors, glass benchtops, white splashback, brown floor, black benchtop and open cabinets.
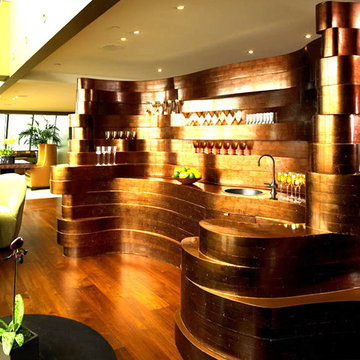
Design ideas for a mid-sized contemporary u-shaped wet bar in Manchester with an undermount sink, open cabinets, copper benchtops, timber splashback and dark hardwood floors.
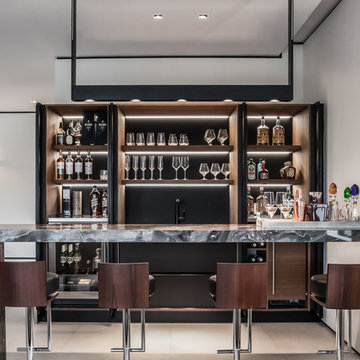
Emilio Collavino
Design ideas for a large contemporary galley wet bar in Miami with dark wood cabinets, marble benchtops, brown splashback, porcelain floors and open cabinets.
Design ideas for a large contemporary galley wet bar in Miami with dark wood cabinets, marble benchtops, brown splashback, porcelain floors and open cabinets.
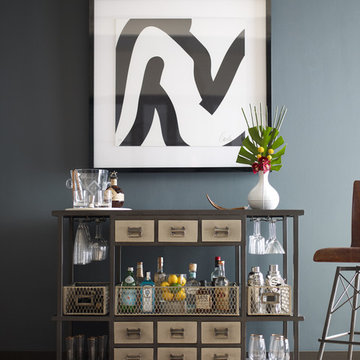
This is an example of a small eclectic single-wall bar cart in Other with open cabinets.

This 5,600 sq ft. custom home is a blend of industrial and organic design elements, with a color palette of grey, black, and hints of metallics. It’s a departure from the traditional French country esthetic of the neighborhood. Especially, the custom game room bar. The homeowners wanted a fun ‘industrial’ space that was far different from any other home bar they had seen before. Through several sketches, the bar design was conceptualized by senior designer, Ayca Stiffel and brought to life by two talented artisans: Alberto Bonomi and Jim Farris. It features metalwork on the foot bar, bar front, and frame all clad in Corten Steel and a beautiful walnut counter with a live edge top. The sliding doors are constructed from raw steel with brass wire mesh inserts and glide over open metal shelving for customizable storage space. Matte black finishes and brass mesh accents pair with soapstone countertops, leather barstools, brick, and glass. Porcelain floor tiles are placed in a geometric design to anchor the bar area within the game room space. Every element is unique and tailored to our client’s personal style; creating a space that is both edgy, sophisticated, and welcoming.
Home Bar Design Ideas with Open Cabinets
11