Home Bar Design Ideas with Open Cabinets
Refine by:
Budget
Sort by:Popular Today
241 - 260 of 1,477 photos
Item 1 of 2
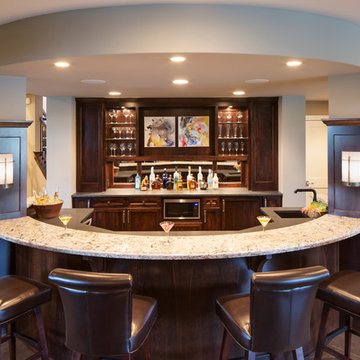
Landmark Photography - Jim Krueger
This is an example of a large transitional single-wall seated home bar in Minneapolis with an undermount sink, dark wood cabinets, granite benchtops, mirror splashback, ceramic floors, open cabinets and grey floor.
This is an example of a large transitional single-wall seated home bar in Minneapolis with an undermount sink, dark wood cabinets, granite benchtops, mirror splashback, ceramic floors, open cabinets and grey floor.
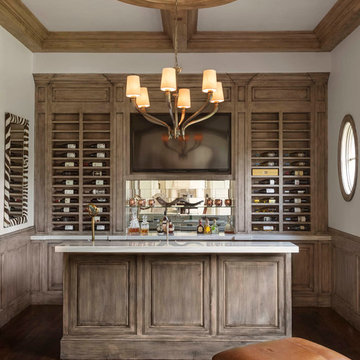
Nathan Schroder Photography
BK Design Studio
Inspiration for an expansive traditional galley wet bar in Dallas with open cabinets, medium wood cabinets, medium hardwood floors and mirror splashback.
Inspiration for an expansive traditional galley wet bar in Dallas with open cabinets, medium wood cabinets, medium hardwood floors and mirror splashback.
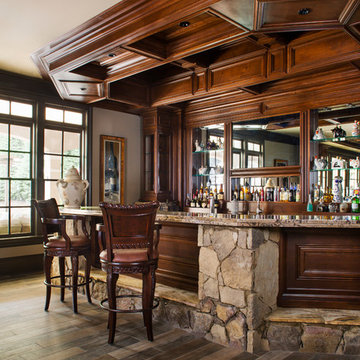
Jeff Herr Photography & JSR Design
Large traditional u-shaped seated home bar in Atlanta with an undermount sink, open cabinets, dark wood cabinets, granite benchtops, porcelain floors, brown floor and mirror splashback.
Large traditional u-shaped seated home bar in Atlanta with an undermount sink, open cabinets, dark wood cabinets, granite benchtops, porcelain floors, brown floor and mirror splashback.
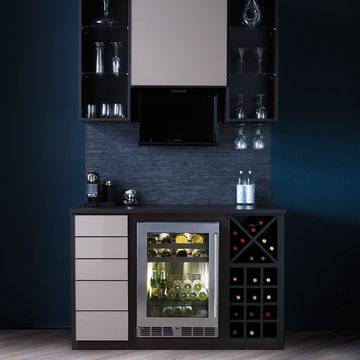
Elegant Wine Bar with Drop-Down Television
Design ideas for a small contemporary single-wall home bar in San Francisco with open cabinets, black cabinets and light hardwood floors.
Design ideas for a small contemporary single-wall home bar in San Francisco with open cabinets, black cabinets and light hardwood floors.
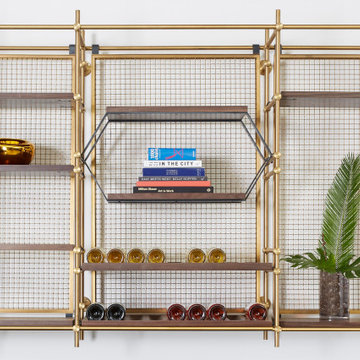
Amuneal’s Collectors’ Shelving System is infinitely flexible and can be customized to fit the look and style of your space. This configuration features solid machined brass fittings and posts with a wire mesh surround in a warm brass finish. The unit mounts to the wall, supporting silvered walnut hanging and hook shelves with carved sections for a small wine bottle collection.
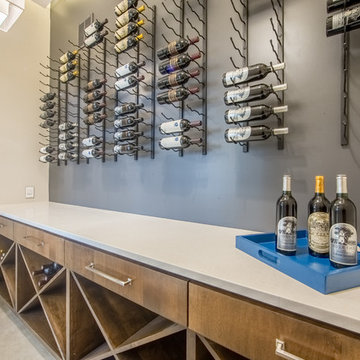
Design ideas for a mid-sized contemporary single-wall wet bar in Austin with medium wood cabinets, solid surface benchtops, porcelain floors and open cabinets.
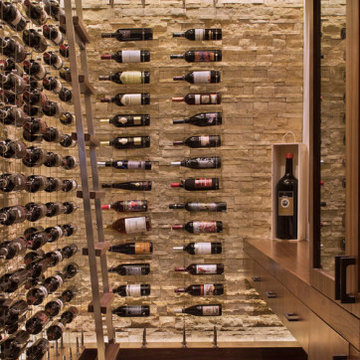
Our Aspen studio gave this beautiful home a stunning makeover with thoughtful and balanced use of colors, patterns, and textures to create a harmonious vibe. Following our holistic design approach, we added mirrors, artworks, decor, and accessories that easily blend into the architectural design. Beautiful purple chairs in the dining area add an attractive pop, just like the deep pink sofas in the living room. The home bar is designed as a classy, sophisticated space with warm wood tones and elegant bar chairs perfect for entertaining. A dashing home theatre and hot sauna complete this home, making it a luxurious retreat!
---
Joe McGuire Design is an Aspen and Boulder interior design firm bringing a uniquely holistic approach to home interiors since 2005.
For more about Joe McGuire Design, see here: https://www.joemcguiredesign.com/
To learn more about this project, see here:
https://www.joemcguiredesign.com/greenwood-preserve
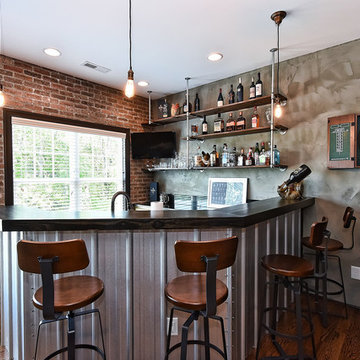
Mid-sized industrial u-shaped seated home bar in Other with an undermount sink, open cabinets, dark hardwood floors, brown floor and black benchtop.
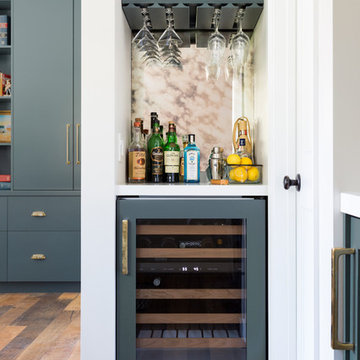
Heath tile
Farrow and Ball Inchyra cabinets
Vintage stools, Sub Zero Appliances
Inspiration for a small traditional single-wall home bar in Los Angeles with open cabinets, grey cabinets, quartzite benchtops, beige splashback, medium hardwood floors, brown floor and white benchtop.
Inspiration for a small traditional single-wall home bar in Los Angeles with open cabinets, grey cabinets, quartzite benchtops, beige splashback, medium hardwood floors, brown floor and white benchtop.
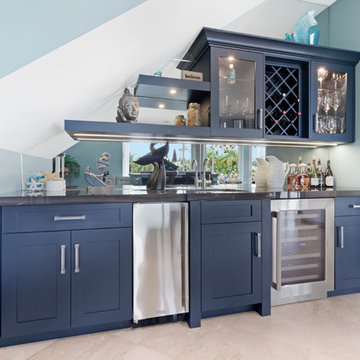
This is an example of a mid-sized beach style single-wall seated home bar in Miami with an undermount sink, open cabinets, black cabinets, marble benchtops, multi-coloured splashback, mosaic tile splashback and black benchtop.
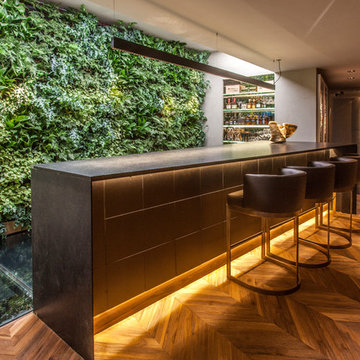
Contemporary seated home bar in New York with no sink, open cabinets, medium hardwood floors, brown floor and black benchtop.
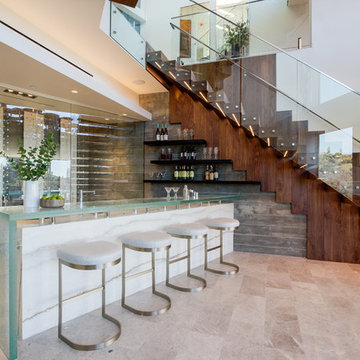
Inspiration for a contemporary l-shaped seated home bar in Los Angeles with open cabinets, black cabinets, glass benchtops and timber splashback.
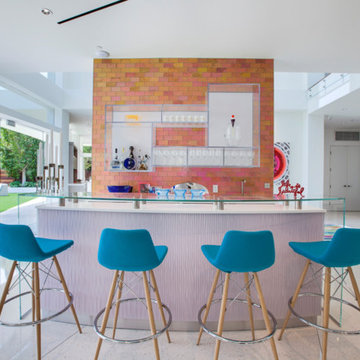
A modern home bar we custom designed for this Beverly Hills client. The exposed brick accent wall and aqua blue SoHo Concept bar stools stand out the most, while the other features are subtle but unique. With a double layered glass top table and custom designed acrylic shelving, the overall look is simple but powerful, colorful but clean.
Home located in Beverly Hill, California. Designed by Florida-based interior design firm Crespo Design Group, who also serves Malibu, Tampa, New York City, the Caribbean, and other areas throughout the United States.
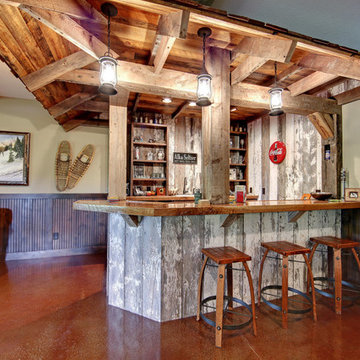
Rustic Cabin Home Bar | Spacecrafting photography
Small country galley seated home bar in Minneapolis with open cabinets, distressed cabinets, wood benchtops and brown benchtop.
Small country galley seated home bar in Minneapolis with open cabinets, distressed cabinets, wood benchtops and brown benchtop.
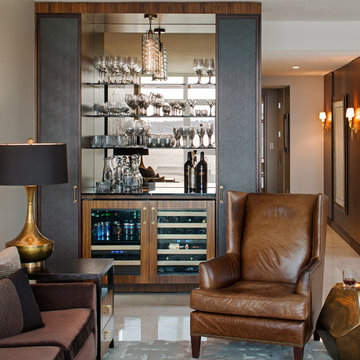
Design By- Jules Wilson I.D.
Photo Taken By- Brady Architectural Photography
This is an example of a small contemporary single-wall wet bar in San Diego with no sink, medium wood cabinets, mirror splashback and open cabinets.
This is an example of a small contemporary single-wall wet bar in San Diego with no sink, medium wood cabinets, mirror splashback and open cabinets.
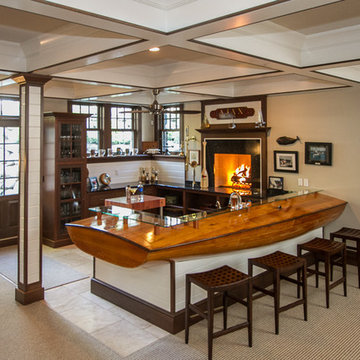
Photo by John Engerman
Custom Bar created from sail boat.
Large beach style u-shaped seated home bar in Chicago with open cabinets, dark wood cabinets, wood benchtops, white splashback, timber splashback, porcelain floors and brown benchtop.
Large beach style u-shaped seated home bar in Chicago with open cabinets, dark wood cabinets, wood benchtops, white splashback, timber splashback, porcelain floors and brown benchtop.

Below Buchanan is a basement renovation that feels as light and welcoming as one of our outdoor living spaces. The project is full of unique details, custom woodworking, built-in storage, and gorgeous fixtures. Custom carpentry is everywhere, from the built-in storage cabinets and molding to the private booth, the bar cabinetry, and the fireplace lounge.
Creating this bright, airy atmosphere was no small challenge, considering the lack of natural light and spatial restrictions. A color pallet of white opened up the space with wood, leather, and brass accents bringing warmth and balance. The finished basement features three primary spaces: the bar and lounge, a home gym, and a bathroom, as well as additional storage space. As seen in the before image, a double row of support pillars runs through the center of the space dictating the long, narrow design of the bar and lounge. Building a custom dining area with booth seating was a clever way to save space. The booth is built into the dividing wall, nestled between the support beams. The same is true for the built-in storage cabinet. It utilizes a space between the support pillars that would otherwise have been wasted.
The small details are as significant as the larger ones in this design. The built-in storage and bar cabinetry are all finished with brass handle pulls, to match the light fixtures, faucets, and bar shelving. White marble counters for the bar, bathroom, and dining table bring a hint of Hollywood glamour. White brick appears in the fireplace and back bar. To keep the space feeling as lofty as possible, the exposed ceilings are painted black with segments of drop ceilings accented by a wide wood molding, a nod to the appearance of exposed beams. Every detail is thoughtfully chosen right down from the cable railing on the staircase to the wood paneling behind the booth, and wrapping the bar.
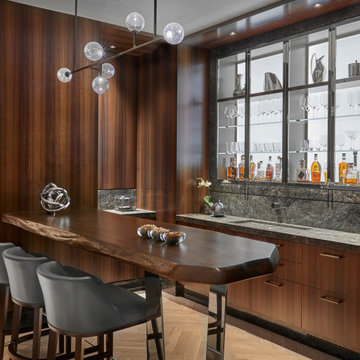
Photo of a contemporary seated home bar in Chicago with an integrated sink, open cabinets, grey splashback, light hardwood floors and grey benchtop.
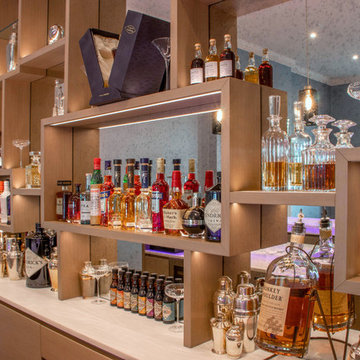
All shelves are made with invisible fixing.
Massive mirror at the back is cut to eliminate any visible joints.
All shelves supplied with led lights to lit up things displayed on shelves
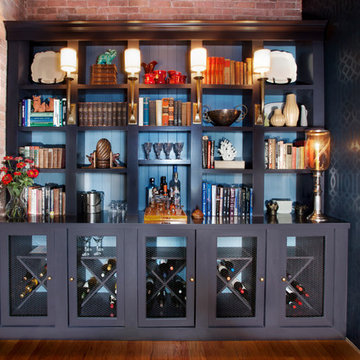
©Amy Braswell
Eclectic single-wall wet bar in Chicago with open cabinets, black cabinets, blue splashback, dark hardwood floors and black benchtop.
Eclectic single-wall wet bar in Chicago with open cabinets, black cabinets, blue splashback, dark hardwood floors and black benchtop.
Home Bar Design Ideas with Open Cabinets
13