Home Bar Design Ideas with Open Cabinets
Refine by:
Budget
Sort by:Popular Today
321 - 340 of 1,479 photos
Item 1 of 2
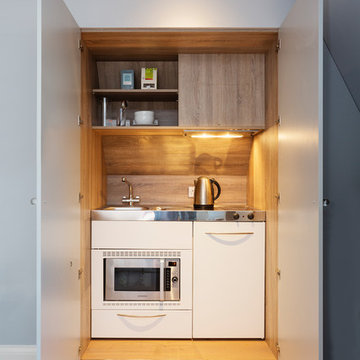
Inspiration for a small contemporary single-wall wet bar in London with an integrated sink, open cabinets, stainless steel benchtops and beige floor.
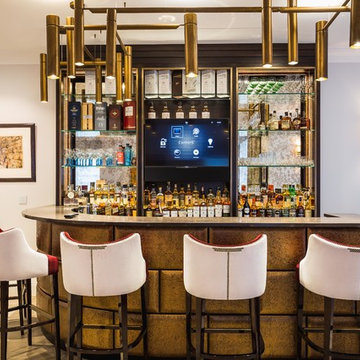
Cassandra Jackson-Baker
Inspiration for a mid-sized transitional single-wall seated home bar in London with open cabinets, mirror splashback, light hardwood floors, beige floor and black benchtop.
Inspiration for a mid-sized transitional single-wall seated home bar in London with open cabinets, mirror splashback, light hardwood floors, beige floor and black benchtop.
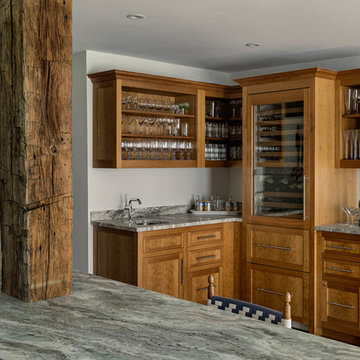
Rob Karosis: Photographer
Design ideas for a large eclectic l-shaped wet bar in Bridgeport with open cabinets, medium wood cabinets, granite benchtops, an undermount sink, medium hardwood floors and brown floor.
Design ideas for a large eclectic l-shaped wet bar in Bridgeport with open cabinets, medium wood cabinets, granite benchtops, an undermount sink, medium hardwood floors and brown floor.
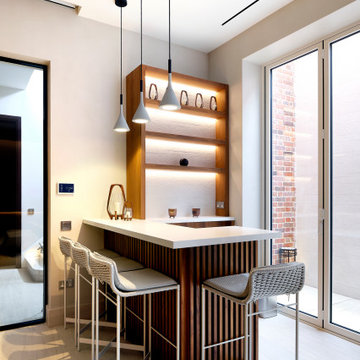
Beautiful bespoke bar within the swimming pool area. Teak slats surround the front and sides to contrast warmly against the neutral limestone and polished plaster walls while still being suitable within wet areas.
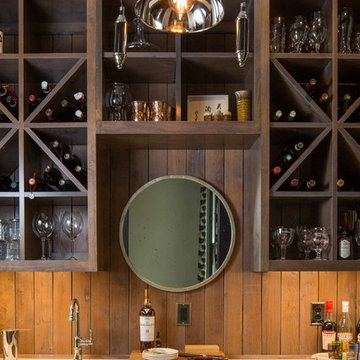
David Cannon - photographer
Design ideas for a country single-wall wet bar in Atlanta with an undermount sink, open cabinets, dark wood cabinets, brown splashback, timber splashback and grey benchtop.
Design ideas for a country single-wall wet bar in Atlanta with an undermount sink, open cabinets, dark wood cabinets, brown splashback, timber splashback and grey benchtop.
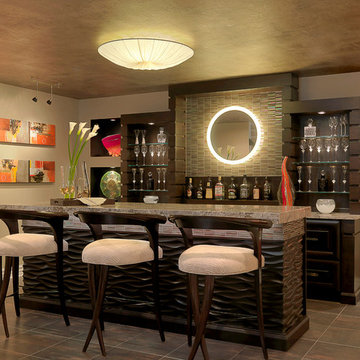
Traditional seated home bar in St Louis with open cabinets, metal splashback, grey floor and grey benchtop.
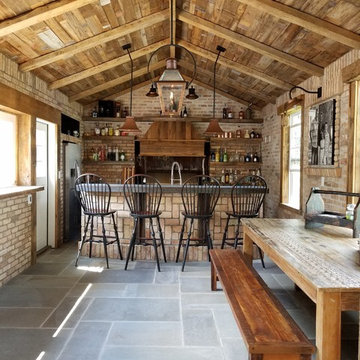
Photo Credits-Schubat Contracting and Renovations
Century Old reclaimed lumber, Chicago common brick and pavers, Bevolo Gas lights, unique concrete countertops, all combine with the slate flooring for a virtually maintenance free Outdoor Room.
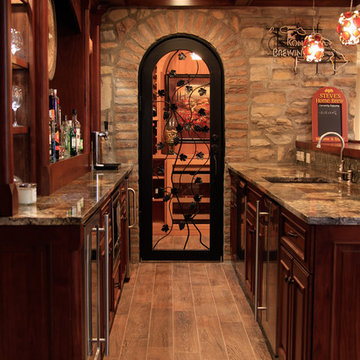
The coffered ceiling, custom iron door surrounded by stonework, walnut cabinetry, coordinating granite tops, and porcelain tile flooring create a grand entrance into the Wine Cellar.
-Photo by Jack Figgins
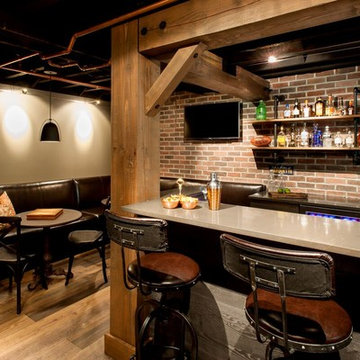
Mid-sized country galley seated home bar in Seattle with solid surface benchtops, red splashback, brick splashback, medium hardwood floors, brown floor and open cabinets.
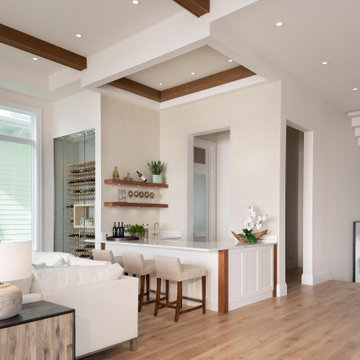
Photo of a mid-sized transitional u-shaped seated home bar in Miami with an undermount sink, open cabinets, white cabinets, quartz benchtops, light hardwood floors, brown floor and white benchtop.
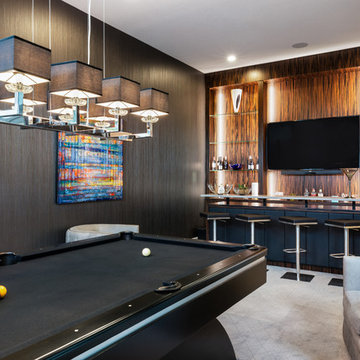
Inspiration for a transitional seated home bar in Tampa with open cabinets, brown splashback and grey floor.
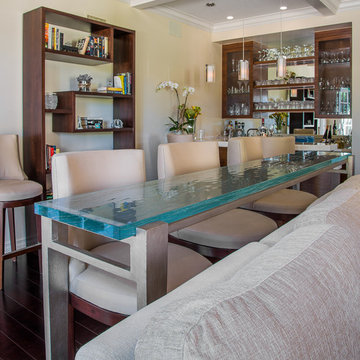
The clients also wanted to be able to eat dinner in the room while watching TV but there was no room for a regular dining table so we designed a custom silver leaf bar table to sit behind the sectional with a custom 1 1/2" Thinkglass art glass top.
We designed a new coffered ceiling with lighting in each bay. And built out the fireplace with dimensional tile to the ceiling.
The color scheme was kept intentionally monochromatic to show off the different textures with the only color being touches of blue in the pillows and accessories to pick up the art glass.
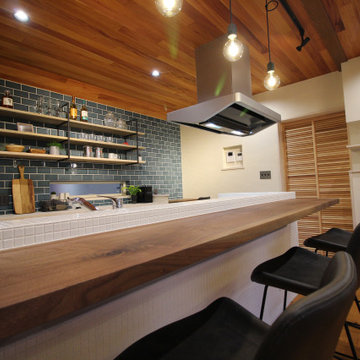
Inspiration for a mid-sized asian single-wall seated home bar in Other with an integrated sink, open cabinets, white cabinets, tile benchtops, blue splashback, ceramic splashback, medium hardwood floors, brown floor and brown benchtop.
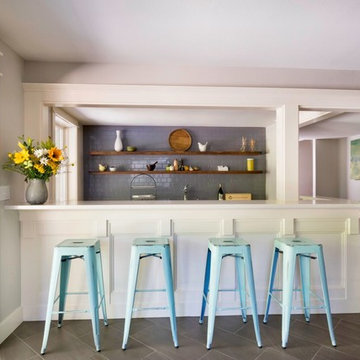
Mid-sized transitional galley seated home bar in Portland with grey splashback, solid surface benchtops, subway tile splashback, ceramic floors, open cabinets and medium wood cabinets.
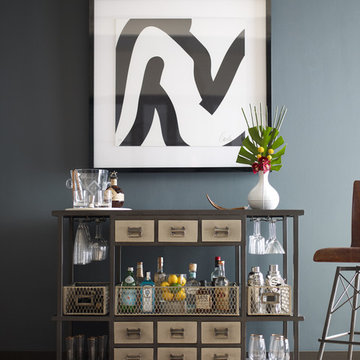
This is an example of a small eclectic single-wall bar cart in Other with open cabinets.
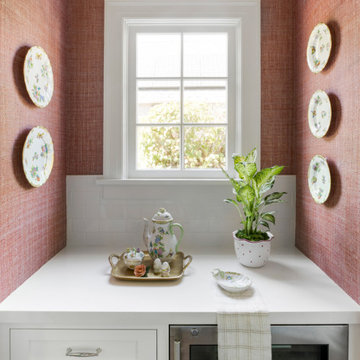
Our La Cañada studio designed this lovely home, keeping with the fun, cheerful personalities of the homeowner. The entry runner from Annie Selke is the perfect introduction to the house and its playful palette, adding a welcoming appeal. In the dining room, a beautiful, iconic Schumacher wallpaper was one of our happy finishes whose vines and garden colors begged for more vibrant colors to complement it. So we added bold green color to the trims, doors, and windows, enhancing the playful appeal. In the family room, we used a soft palette with pale blue, soft grays, and warm corals, reminiscent of pastel house palettes and crisp white trim that reflects the turquoise waters and white sandy beaches of Bermuda! The formal living room looks elegant and sophisticated, with beautiful furniture in soft blue and pastel green. The curtains nicely complement the space, and the gorgeous wooden center table anchors the space beautifully. In the kitchen, we added a custom-built, happy blue island that sits beneath the house’s namesake fabric, Hydrangea Heaven.
---Project designed by Courtney Thomas Design in La Cañada. Serving Pasadena, Glendale, Monrovia, San Marino, Sierra Madre, South Pasadena, and Altadena.
For more about Courtney Thomas Design, see here: https://www.courtneythomasdesign.com/
To learn more about this project, see here:
https://www.courtneythomasdesign.com/portfolio/elegant-family-home-la-canada/
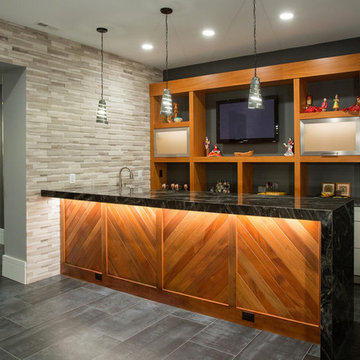
Inspiration for a modern galley wet bar in DC Metro with an undermount sink, open cabinets, light wood cabinets, marble benchtops, porcelain floors, grey floor and black benchtop.
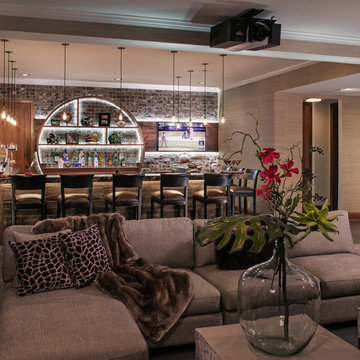
This is an example of a large industrial single-wall seated home bar in Omaha with open cabinets, brick splashback, concrete floors and grey floor.
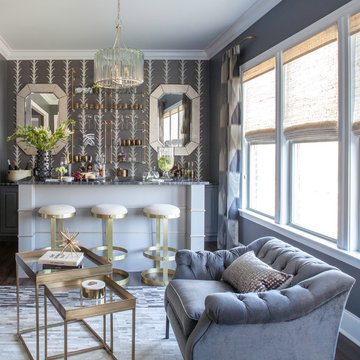
Mekenzie Loli
Inspiration for a transitional galley wet bar in Charlotte with white cabinets, dark hardwood floors, brown floor and open cabinets.
Inspiration for a transitional galley wet bar in Charlotte with white cabinets, dark hardwood floors, brown floor and open cabinets.
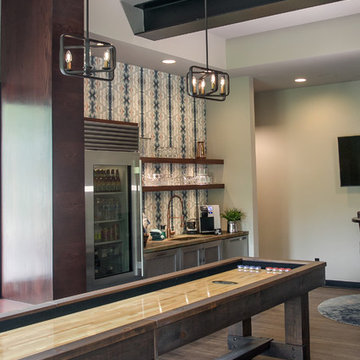
Lowell Custom Homes, Lake Geneva, WI.,
Home Coffee and Beverage Bar, open shelving, game table, open shelving, lighting, glass door refrigerator,
Design ideas for a large transitional single-wall home bar in Milwaukee with an undermount sink, open cabinets, grey cabinets, quartz benchtops, blue splashback, ceramic splashback, grey floor and vinyl floors.
Design ideas for a large transitional single-wall home bar in Milwaukee with an undermount sink, open cabinets, grey cabinets, quartz benchtops, blue splashback, ceramic splashback, grey floor and vinyl floors.
Home Bar Design Ideas with Open Cabinets
17