Home Bar Design Ideas with Plywood Floors and Slate Floors
Refine by:
Budget
Sort by:Popular Today
61 - 80 of 433 photos
Item 1 of 3
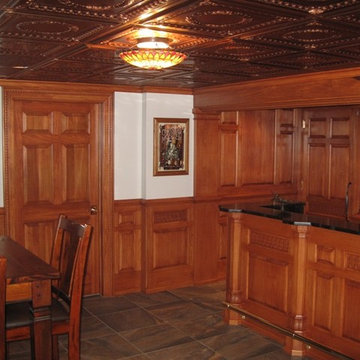
This basement is warmed up by the use of wood panels in the bar, complimentary wainscot and trim throughout the space as well as copper ceiling tiles.
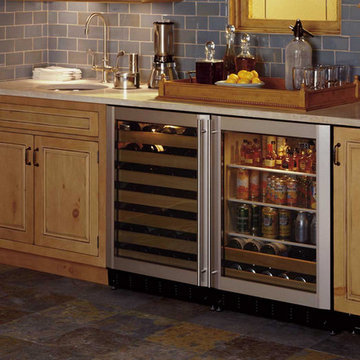
Inspiration for a large traditional single-wall wet bar in Bridgeport with an undermount sink, raised-panel cabinets, light wood cabinets, limestone benchtops, blue splashback, subway tile splashback and slate floors.
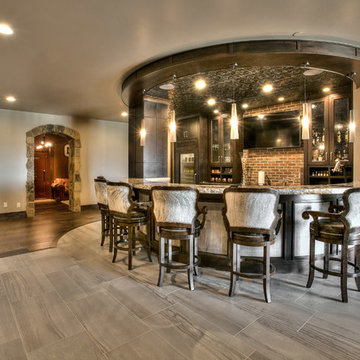
Inspiration for an expansive country single-wall seated home bar in Denver with an undermount sink, shaker cabinets, dark wood cabinets, granite benchtops, red splashback, stone tile splashback and slate floors.
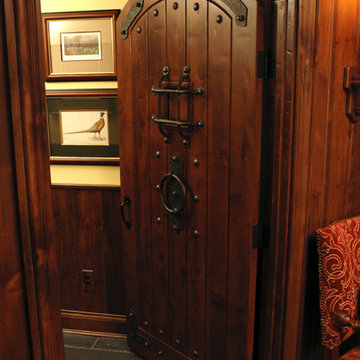
English-style pub that Her Majesty would be proud of. An authentic bar (straight from England) was the starting point for the design, then the areas beyond that include several vignette-style sitting areas, a den with a rustic fireplace, a wine cellar, a kitchenette, two bathrooms, an even a hidden home gym.
Neal's Design Remodel
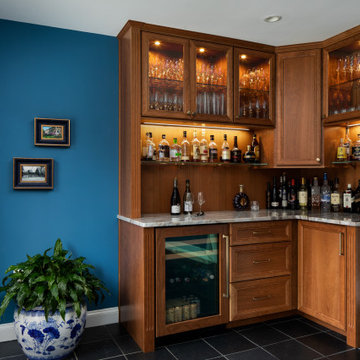
The owners engaged us to conduct a full house renovation to bring this historic stone mansion back to its former glory. One of the highest priorities was updating the main floor’s more public spaces which serve as the diplomat's primary representation areas where special events are hosted.
Worn wall-to-wall carpet was removed revealing original oak hardwood floors that were sanded and refinished with an Early American stain. Great attention to detail was given to the selection, customization and installation of new drapes, carpets and runners all of which had to complement the home’s existing antique furniture. The striking red runner gives new life to the grand hall and winding staircase and makes quite an impression upon entering the property. New ceilings, medallions, chandeliers and a fresh coat of paint elevate the spaces to their fullest potential. A customized bar was added to an adjoining sunroom that serves as spillover space for formal events and a more intimate setting for casual gatherings.
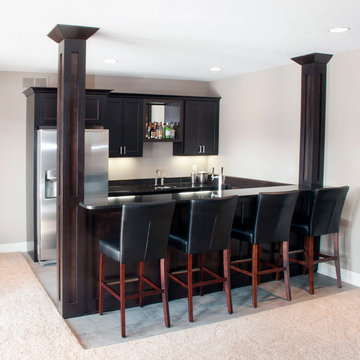
Koch cabinetry
Photo of a contemporary single-wall seated home bar in New York with shaker cabinets, dark wood cabinets, granite benchtops and slate floors.
Photo of a contemporary single-wall seated home bar in New York with shaker cabinets, dark wood cabinets, granite benchtops and slate floors.
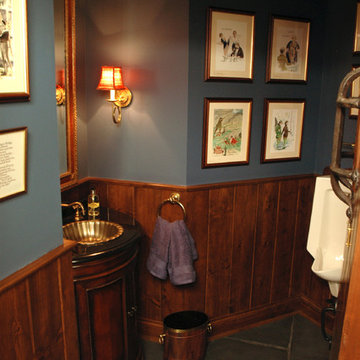
English-style pub that Her Majesty would be proud of. An authentic bar (straight from England) was the starting point for the design, then the areas beyond that include several vignette-style sitting areas, a den with a rustic fireplace, a wine cellar, a kitchenette, two bathrooms, an even a hidden home gym.
Neal's Design Remodel
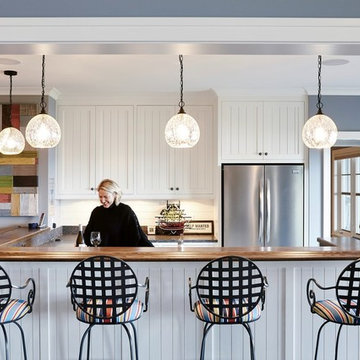
CREATIVE LIGHTING- 651.647.0111
www.creative-lighting.com
LIGHTING DESIGN: Tara Simons
tsimons@creative-lighting.com
BCD Homes/Lauren Markell: www.bcdhomes.com
PHOTO CRED: Matt Blum Photography
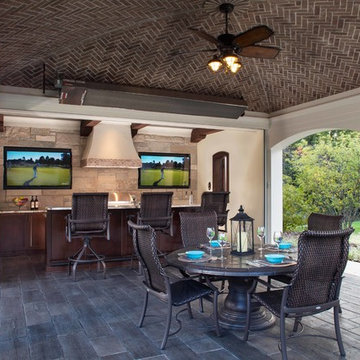
Exterior Covered Pool house bar area. Groin vaulted masonry ceiling. Outdoor TV's on back stone wall of bar area. Outdoor grill and kitchen.
Photo of a large traditional galley seated home bar in Chicago with an undermount sink, recessed-panel cabinets, dark wood cabinets, granite benchtops, stone tile splashback and slate floors.
Photo of a large traditional galley seated home bar in Chicago with an undermount sink, recessed-panel cabinets, dark wood cabinets, granite benchtops, stone tile splashback and slate floors.
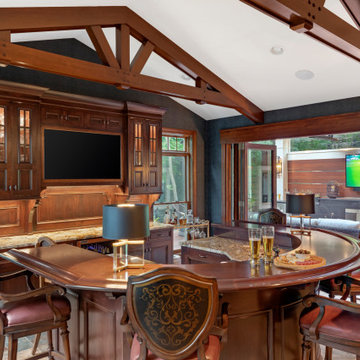
This rich and warm pub complemented by dark, leathered wallpaper is available to indoor and outdoor entertaining. The bi-fold glass doors seamlessly integrates the indoors to the outdoors!
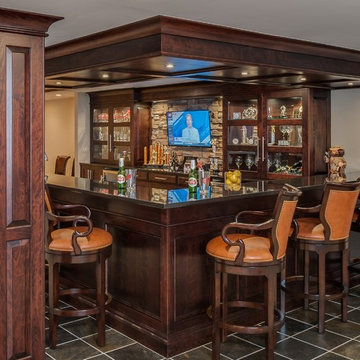
phoenix photographic
Large transitional galley seated home bar in Detroit with an undermount sink, raised-panel cabinets, dark wood cabinets, granite benchtops, beige splashback, stone tile splashback and slate floors.
Large transitional galley seated home bar in Detroit with an undermount sink, raised-panel cabinets, dark wood cabinets, granite benchtops, beige splashback, stone tile splashback and slate floors.
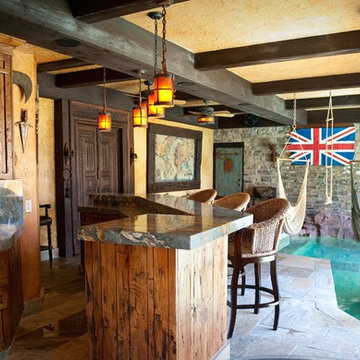
Under the fort is the bar. Marble that looks like the map of the world was used on the countertop, island and backsplash. The Union Jack hides the t.v. when not in use. The opening to the right of the photo is a tunnel from the pool to the bar area. On your swim through, you can take a break on the ledge inside and admire the aquarium. Misters and fans provide relief on hot summer days.
Jenny Slade photography
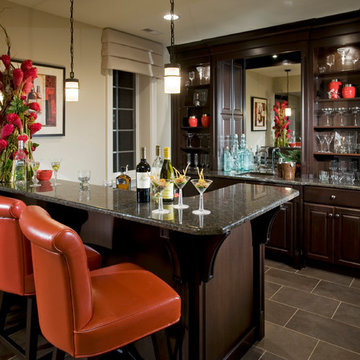
Jay Greene Photography
This is an example of a traditional home bar in Philadelphia with slate floors and grey floor.
This is an example of a traditional home bar in Philadelphia with slate floors and grey floor.
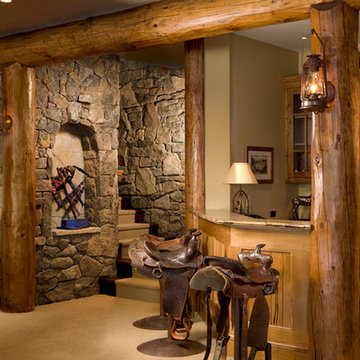
Wet bar at end of rec room. Custom saddle ar stools at raised bar top. Stone walls and log post and beams.
Inspiration for a mid-sized country wet bar in Denver with an undermount sink, glass-front cabinets, medium wood cabinets, granite benchtops, slate floors and beige floor.
Inspiration for a mid-sized country wet bar in Denver with an undermount sink, glass-front cabinets, medium wood cabinets, granite benchtops, slate floors and beige floor.
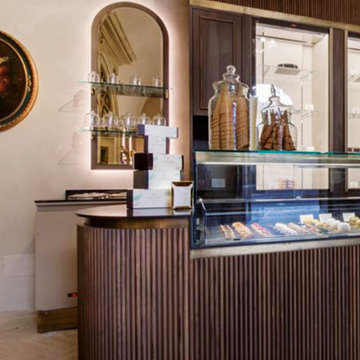
The distinguishing trait of the I Naturali series is soil. A substance which on the one hand recalls all things primordial and on the other the possibility of being plied. As a result, the slab made from the ceramic lends unique value to the settings it clads.
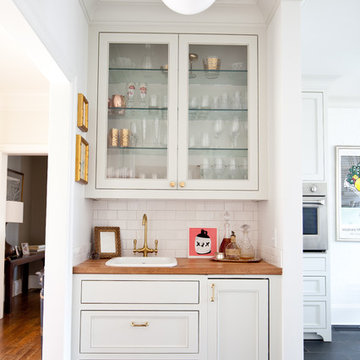
WIth a lot of love and labor, Robinson Home helped to bring this dated 1980's ranch style house into the 21st century. The central part of the house went through major changes including the addition of a back deck, the removal of some interior walls, and the relocation of the kitchen just to name a few. The result is a much more light and airy space that flows much better than before.
There is a ton to say about this project so feel free to comment with any questions.
Photography by Will Robinson
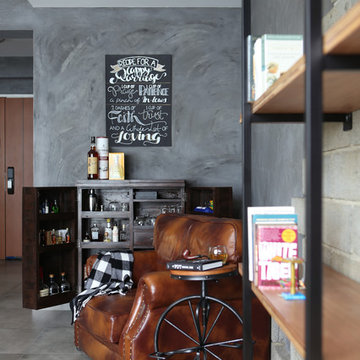
Inspiration for an industrial home bar in Singapore with open cabinets, dark wood cabinets and slate floors.
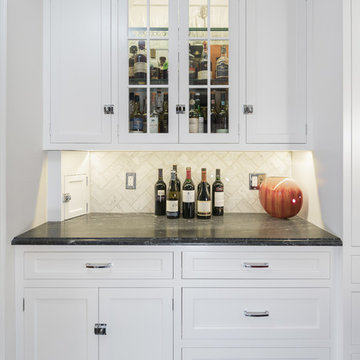
The challenge of this project was to bring modern functionality to a kitchen in a historic Cotswald home. A wall between the kitchen and breakfast room was removed to create a larger, more functional space. The homeowner's favorite color red was incorporated into the design and continues the color palette from the rest of the house. Bold design choices celebrate the small space. Dark slate floors contrast with white cabinets. The efficient center island is painted red, and serves as a dramatic focal point. Granite counters are from Pascucci. Homestead Cabinetmakers of Kalamazoo created custom cabinets tailored for the space. A built in china hutch with fluting detail reflects traditional style without being overly ornate. Rejuvenation light fixtures illuminate the space while maintaining traditional style. The wallcovering is vinyl with a raw silk look.
Photography: Kristian Walker
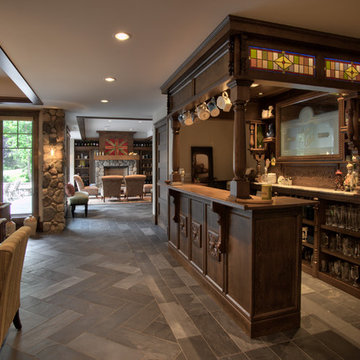
Saari & Forrai Photography
MSI Custom Homes, LLC
Inspiration for a large country galley home bar in Minneapolis with open cabinets, medium wood cabinets, wood benchtops, slate floors, grey floor and brown benchtop.
Inspiration for a large country galley home bar in Minneapolis with open cabinets, medium wood cabinets, wood benchtops, slate floors, grey floor and brown benchtop.
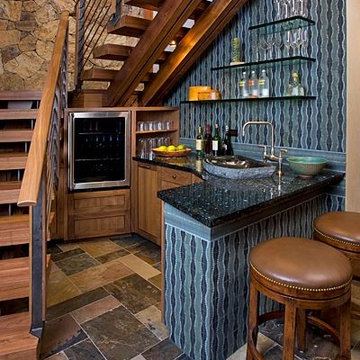
What an unbelievable use of what is otherwise dead space. This is a fantastic rustic-styled home bar, nestled in one of the most unexpected of spaces. Our hat goes off to the designer Associates III Interior Design!
Home Bar Design Ideas with Plywood Floors and Slate Floors
4