Home Bar Design Ideas with Plywood Floors and Slate Floors
Refine by:
Budget
Sort by:Popular Today
121 - 140 of 433 photos
Item 1 of 3
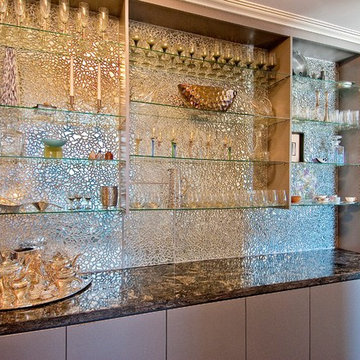
This is an example of a mid-sized eclectic single-wall wet bar in San Francisco with no sink, flat-panel cabinets, grey cabinets, granite benchtops, mirror splashback and plywood floors.
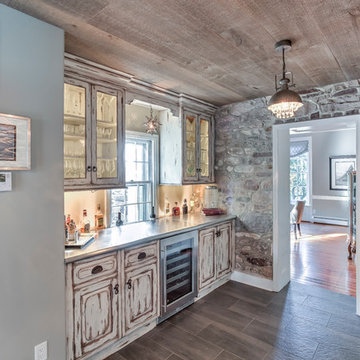
The once exterior stone walls define this space giving it that true, farmhouse feel. The antiqued glass cabinets illuminate their distressed finish. Complete with a dual-zone wine refrigerator, an ice-trough for chilling bottles and a custom stainless steel counter, this bar is ideal for entertaining guests.
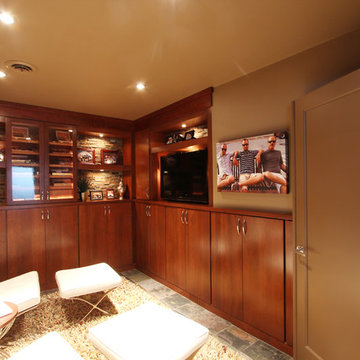
This guest bedroom transform into a family room and a murphy bed is lowered with guests need a place to sleep. Built in cherry cabinets and cherry paneling is around the entire room. The glass cabinet houses a humidor for cigar storage. Two floating shelves offer a spot for display and stacked stone is behind them to add texture. A TV was built in to the cabinets so it is the ultimate relaxing zone.
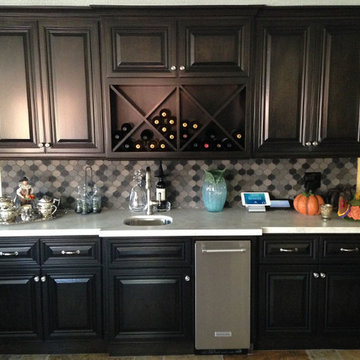
Complete interior renovation included custom kitchen cabinetry, granite countertops in kitchen and wetbar, custom vanities, tile showers, and countertops for four bathrooms, hardwood floor refinishing, stone flooring, carpeting, new lighting plan, French doors, windows, and paint.
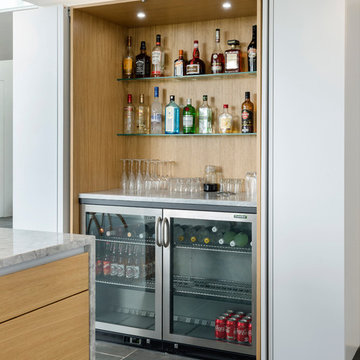
This is an example of a mid-sized contemporary wet bar in Cornwall with flat-panel cabinets, white cabinets, slate floors and grey floor.
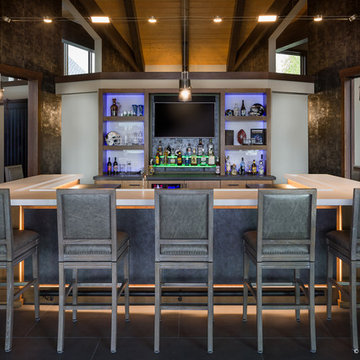
Preliminary designs and finished pieces for a beautiful custom home we contributed to in 2018. The basic layout and specifications were provided, we designed and created the finished product.
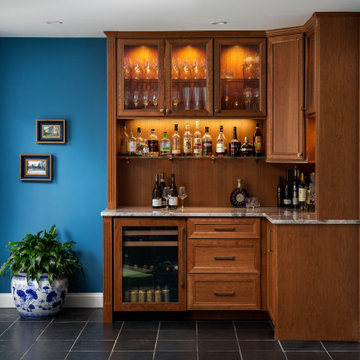
The owners engaged us to conduct a full house renovation to bring this historic stone mansion back to its former glory. One of the highest priorities was updating the main floor’s more public spaces which serve as the diplomat's primary representation areas where special events are hosted.
Worn wall-to-wall carpet was removed revealing original oak hardwood floors that were sanded and refinished with an Early American stain. Great attention to detail was given to the selection, customization and installation of new drapes, carpets and runners all of which had to complement the home’s existing antique furniture. The striking red runner gives new life to the grand hall and winding staircase and makes quite an impression upon entering the property. New ceilings, medallions, chandeliers and a fresh coat of paint elevate the spaces to their fullest potential. A customized bar was added to an adjoining sunroom that serves as spillover space for formal events and a more intimate setting for casual gatherings.
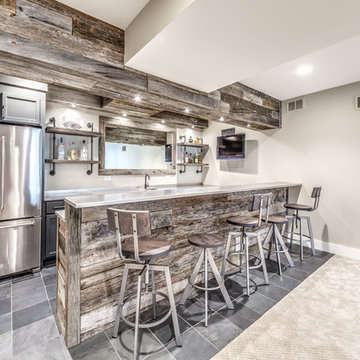
Marina Storm: Picture Perfect House
Inspiration for a large country single-wall seated home bar in Chicago with grey cabinets, stainless steel benchtops and slate floors.
Inspiration for a large country single-wall seated home bar in Chicago with grey cabinets, stainless steel benchtops and slate floors.
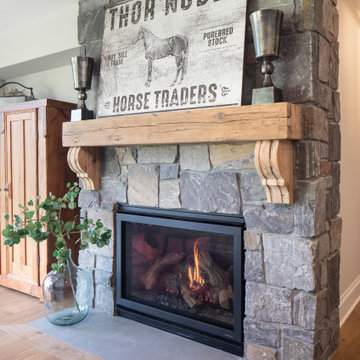
This lovely custom-built home is surrounded by wild prairie and horse pastures. ORIJIN STONE Premium Bluestone Blue Select is used throughout the home; from the front porch & step treads, as a custom fireplace surround, throughout the lower level including the wine cellar, and on the back patio.
LANDSCAPE DESIGN & INSTALL: Original Rock Designs
TILE INSTALL: Uzzell Tile, Inc.
BUILDER: Gordon James
PHOTOGRAPHY: Landmark Photography
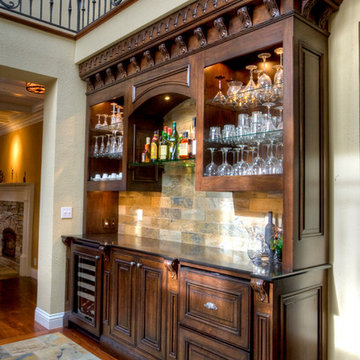
Photos by Family Ink
This is an example of a mid-sized traditional single-wall wet bar in San Francisco with no sink, recessed-panel cabinets, dark wood cabinets, quartz benchtops, brown splashback, stone tile splashback, slate floors and multi-coloured floor.
This is an example of a mid-sized traditional single-wall wet bar in San Francisco with no sink, recessed-panel cabinets, dark wood cabinets, quartz benchtops, brown splashback, stone tile splashback, slate floors and multi-coloured floor.
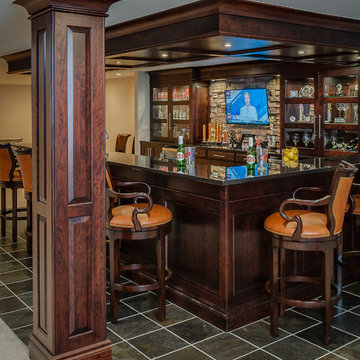
phoenix photographic
Large transitional galley seated home bar in Detroit with an undermount sink, dark wood cabinets, granite benchtops, beige splashback, stone tile splashback, slate floors and recessed-panel cabinets.
Large transitional galley seated home bar in Detroit with an undermount sink, dark wood cabinets, granite benchtops, beige splashback, stone tile splashback, slate floors and recessed-panel cabinets.
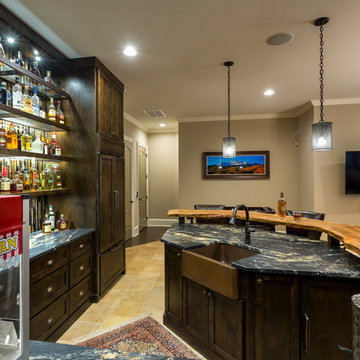
This is an example of a large country u-shaped seated home bar in Charlotte with an undermount sink, dark wood cabinets, wood benchtops, brown splashback, mosaic tile splashback and slate floors.
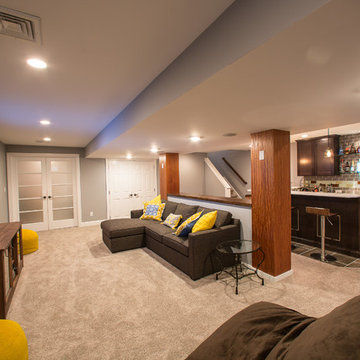
Photo of a small modern u-shaped seated home bar in Philadelphia with shaker cabinets, dark wood cabinets, laminate benchtops, brown splashback, ceramic splashback, slate floors and brown floor.
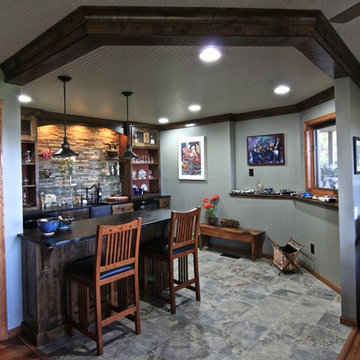
Mid-sized transitional seated home bar in Minneapolis with an undermount sink, shaker cabinets, dark wood cabinets, multi-coloured splashback, stone tile splashback, slate floors and brown floor.
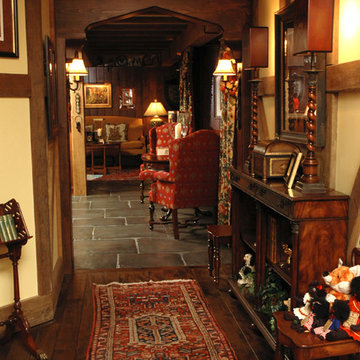
English-style pub that Her Majesty would be proud of. An authentic bar (straight from England) was the starting point for the design, then the areas beyond that include several vignette-style sitting areas, a den with a rustic fireplace, a wine cellar, a kitchenette, two bathrooms, an even a hidden home gym.
Neal's Design Remodel
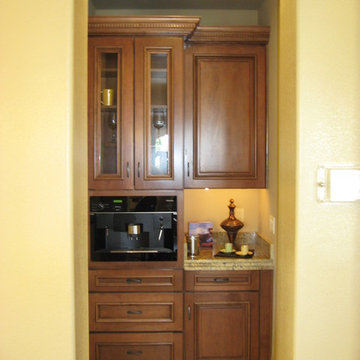
Aaron Vry
This is an example of a small traditional single-wall wet bar in Las Vegas with raised-panel cabinets, medium wood cabinets, granite benchtops, stone slab splashback and slate floors.
This is an example of a small traditional single-wall wet bar in Las Vegas with raised-panel cabinets, medium wood cabinets, granite benchtops, stone slab splashback and slate floors.

Inspiration for an expansive arts and crafts galley wet bar in Boston with an undermount sink, raised-panel cabinets, medium wood cabinets, wood benchtops and slate floors.
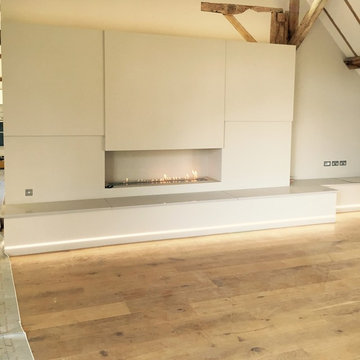
No more duties, no more smells,no more cleaning, no more dangerious,the bioethanol is a modern and ecological natural fuel (it is a part of renewable and eco-friendly energies) which does not produce smokes.Really Nice idea to owning an interlligent bioethanol burners!
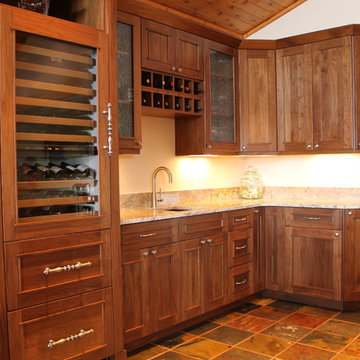
Jodi Hoelsken
Inspiration for an expansive transitional l-shaped wet bar in Denver with an undermount sink, beaded inset cabinets, dark wood cabinets, granite benchtops, beige splashback and slate floors.
Inspiration for an expansive transitional l-shaped wet bar in Denver with an undermount sink, beaded inset cabinets, dark wood cabinets, granite benchtops, beige splashback and slate floors.
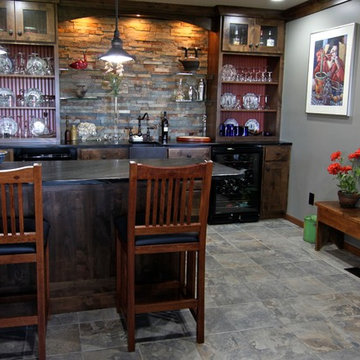
This is an example of a mid-sized transitional seated home bar in Minneapolis with an undermount sink, shaker cabinets, dark wood cabinets, multi-coloured splashback, slate splashback, slate floors and brown floor.
Home Bar Design Ideas with Plywood Floors and Slate Floors
7