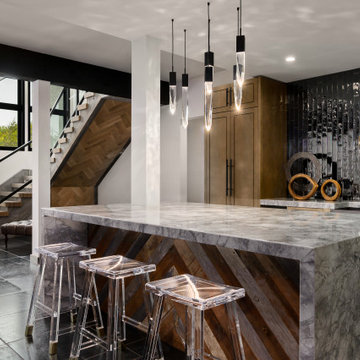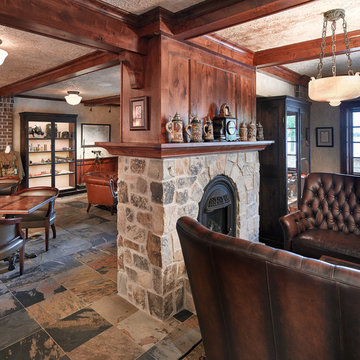Home Bar Design Ideas with Plywood Floors and Slate Floors
Refine by:
Budget
Sort by:Popular Today
101 - 120 of 433 photos
Item 1 of 3
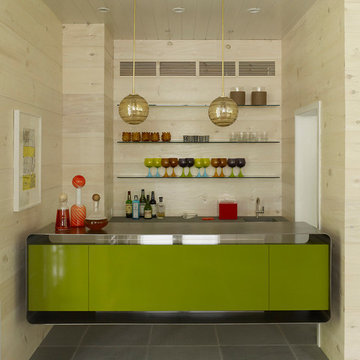
Design ideas for a small midcentury single-wall seated home bar in New York with an undermount sink, open cabinets, stainless steel benchtops and slate floors.
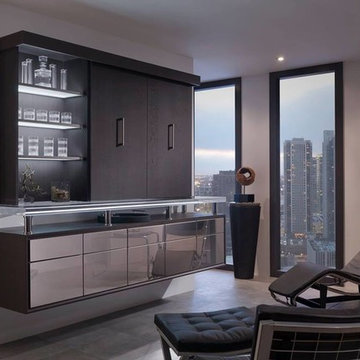
Mirrored Stainless Steel, LED lighting, and sliding upper cabinet doors merge in high-rise contemporary flair in the Vanguard Bar.
Large contemporary wet bar in Houston with glass-front cabinets, dark wood cabinets and slate floors.
Large contemporary wet bar in Houston with glass-front cabinets, dark wood cabinets and slate floors.
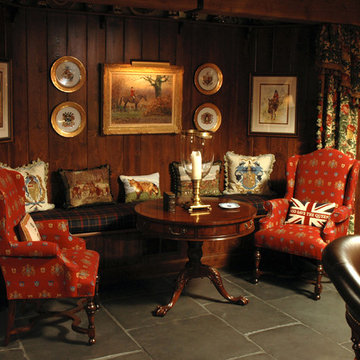
English-style pub that Her Majesty would be proud of. An authentic bar (straight from England) was the starting point for the design, then the areas beyond that include several vignette-style sitting areas, a den with a rustic fireplace, a wine cellar, a kitchenette, two bathrooms, an even a hidden home gym.
Neal's Design Remodel
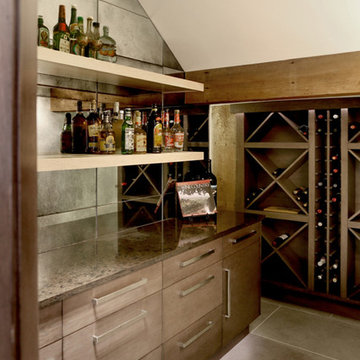
As a wholesale importer and distributor of tile, brick, and stone, we maintain a significant inventory to supply dealers, designers, architects, and tile setters. Although we only sell to the trade, our showroom is open to the public for product selection.
We have five showrooms in the Northwest and are the premier tile distributor for Idaho, Montana, Wyoming, and Eastern Washington. Our corporate branch is located in Boise, Idaho.
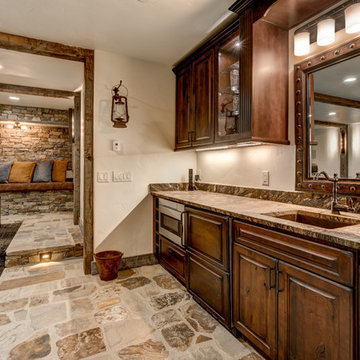
Located in Steamboat Springs, Colorado is Ideal Mountain Property’s newest fractionally owned property offering. This brand new, custom built lodge is located at the base of Steamboat Ski Mountain, in one of Steamboat Springs newest resort communities, Wildhorse Meadows. Center stage is the Wildhorse gondola providing incredible access to the ski mountain and village while offering owners and guests a spacious single family residence right in the heart of the mountain area.
Builder | Greg Fortune & Rory Witzel
Designer | Tara Bender
Starmark Cabinetry
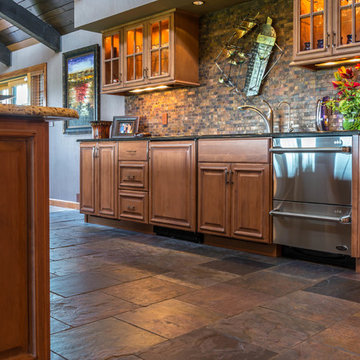
Mark Karrer
Mid-sized eclectic galley seated home bar in Other with an undermount sink, raised-panel cabinets, light wood cabinets, granite benchtops, brown splashback, metal splashback and slate floors.
Mid-sized eclectic galley seated home bar in Other with an undermount sink, raised-panel cabinets, light wood cabinets, granite benchtops, brown splashback, metal splashback and slate floors.
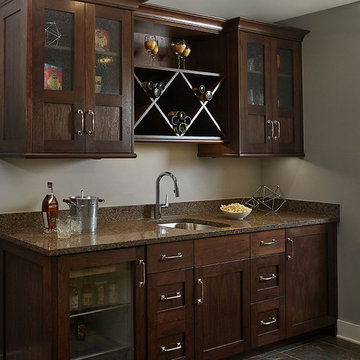
Graced with an abundance of windows, Alexandria’s modern meets traditional exterior boasts stylish stone accents, interesting rooflines and a pillared and welcoming porch. You’ll never lack for style or sunshine in this inspired transitional design perfect for a growing family. The timeless design merges a variety of classic architectural influences and fits perfectly into any neighborhood. A farmhouse feel can be seen in the exterior’s peaked roof, while the shingled accents reference the ever-popular Craftsman style. Inside, an abundance of windows flood the open-plan interior with light. Beyond the custom front door with its eye-catching sidelights is 2,350 square feet of living space on the first level, with a central foyer leading to a large kitchen and walk-in pantry, adjacent 14 by 16-foot hearth room and spacious living room with a natural fireplace. Also featured is a dining area and convenient home management center perfect for keeping your family life organized on the floor plan’s right side and a private study on the left, which lead to two patios, one covered and one open-air. Private spaces are concentrated on the 1,800-square-foot second level, where a large master suite invites relaxation and rest and includes built-ins, a master bath with double vanity and two walk-in closets. Also upstairs is a loft, laundry and two additional family bedrooms as well as 400 square foot of attic storage. The approximately 1,500-square-foot lower level features a 15 by 24-foot family room, a guest bedroom, billiards and refreshment area, and a 15 by 26-foot home theater perfect for movie nights.
Photographer: Ashley Avila Photography
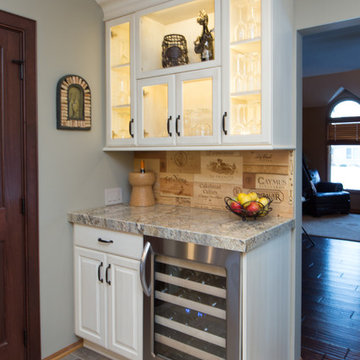
Emily Kaldenberg
Design ideas for a small traditional single-wall home bar in Other with glass-front cabinets, white cabinets, granite benchtops, timber splashback, slate floors and beige splashback.
Design ideas for a small traditional single-wall home bar in Other with glass-front cabinets, white cabinets, granite benchtops, timber splashback, slate floors and beige splashback.
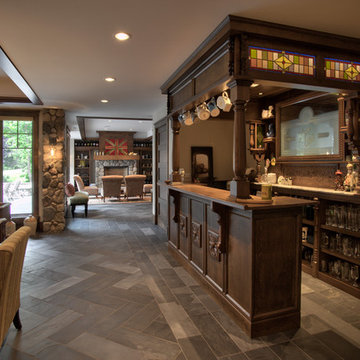
Saari & Forrai
Inspiration for a large traditional u-shaped seated home bar in Minneapolis with open cabinets, dark wood cabinets and slate floors.
Inspiration for a large traditional u-shaped seated home bar in Minneapolis with open cabinets, dark wood cabinets and slate floors.
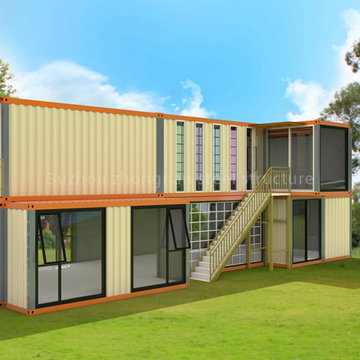
The coffee bar be designed just as just one unit or connected to a whole from several shipping container, by simple connection such as bolts
Photo of a mid-sized modern seated home bar in Other with flat-panel cabinets and plywood floors.
Photo of a mid-sized modern seated home bar in Other with flat-panel cabinets and plywood floors.
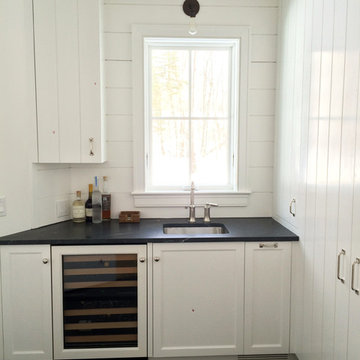
Inspiration for a mid-sized country single-wall wet bar in New York with an undermount sink, shaker cabinets, white cabinets, soapstone benchtops, white splashback and slate floors.
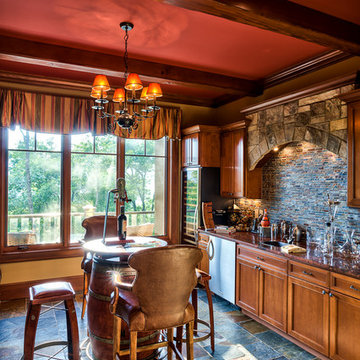
Photos by www.meechan.com
This is an example of a traditional single-wall seated home bar in Other with shaker cabinets, medium wood cabinets, multi-coloured splashback, multi-coloured floor, brown benchtop and slate floors.
This is an example of a traditional single-wall seated home bar in Other with shaker cabinets, medium wood cabinets, multi-coloured splashback, multi-coloured floor, brown benchtop and slate floors.
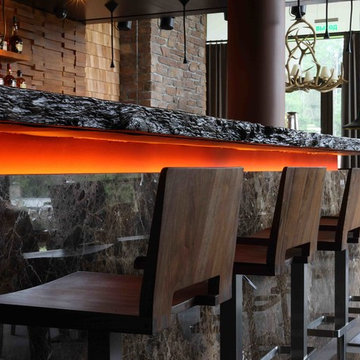
автор:Михаил Ганевич
Inspiration for a mid-sized contemporary l-shaped seated home bar in Moscow with wood benchtops, slate floors, grey floor and brown benchtop.
Inspiration for a mid-sized contemporary l-shaped seated home bar in Moscow with wood benchtops, slate floors, grey floor and brown benchtop.
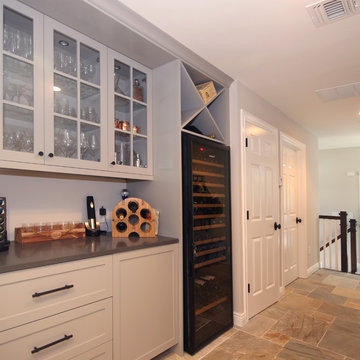
Photo of a small transitional single-wall home bar in New York with shaker cabinets, white cabinets, solid surface benchtops, slate floors and grey benchtop.
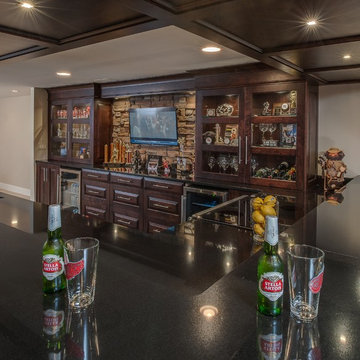
phoenix photographic
Large transitional galley seated home bar in Detroit with an undermount sink, raised-panel cabinets, dark wood cabinets, granite benchtops, beige splashback, stone tile splashback and slate floors.
Large transitional galley seated home bar in Detroit with an undermount sink, raised-panel cabinets, dark wood cabinets, granite benchtops, beige splashback, stone tile splashback and slate floors.
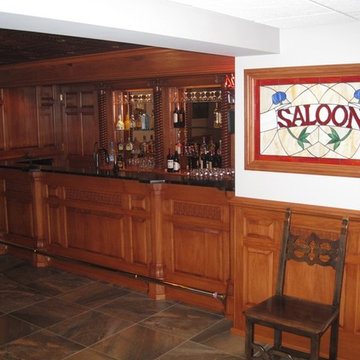
Full bar with custom wood panels, embossed inserts that flow into a chair rail height wainscot.
Design ideas for a large traditional wet bar in Other with raised-panel cabinets, medium wood cabinets, granite benchtops and slate floors.
Design ideas for a large traditional wet bar in Other with raised-panel cabinets, medium wood cabinets, granite benchtops and slate floors.
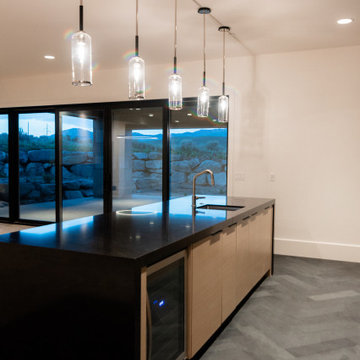
Design ideas for a mid-sized contemporary galley wet bar in Salt Lake City with an undermount sink, flat-panel cabinets, brown cabinets, quartz benchtops, brown splashback, timber splashback, slate floors, black floor and black benchtop.
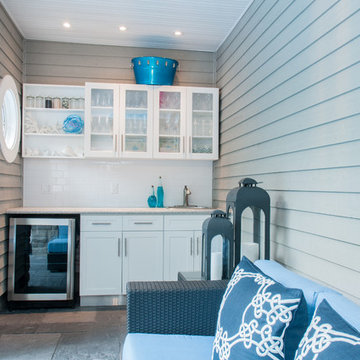
Designer: John Zakos
Photo of a small beach style single-wall wet bar in Toronto with a drop-in sink, shaker cabinets, white cabinets, granite benchtops, white splashback, subway tile splashback and slate floors.
Photo of a small beach style single-wall wet bar in Toronto with a drop-in sink, shaker cabinets, white cabinets, granite benchtops, white splashback, subway tile splashback and slate floors.
Home Bar Design Ideas with Plywood Floors and Slate Floors
6
