Home Bar Design Ideas with Plywood Floors and Slate Floors
Refine by:
Budget
Sort by:Popular Today
141 - 160 of 433 photos
Item 1 of 3
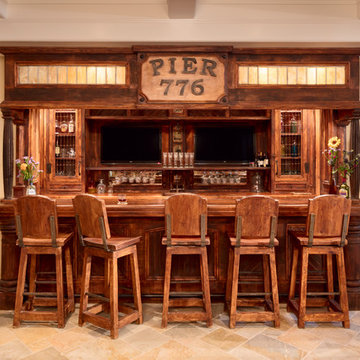
A rich hardwood bar and wooden bar stools is flanked by twin archways leading to wine coolers.
Photo of a mid-sized beach style single-wall home bar in Milwaukee with dark wood cabinets, slate floors, beige floor and wood benchtops.
Photo of a mid-sized beach style single-wall home bar in Milwaukee with dark wood cabinets, slate floors, beige floor and wood benchtops.
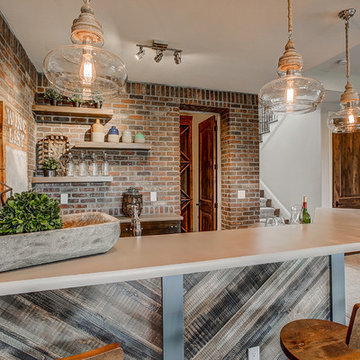
Inspiration for a mid-sized modern l-shaped wet bar in Denver with an undermount sink, concrete benchtops, mosaic tile splashback, slate floors and grey floor.
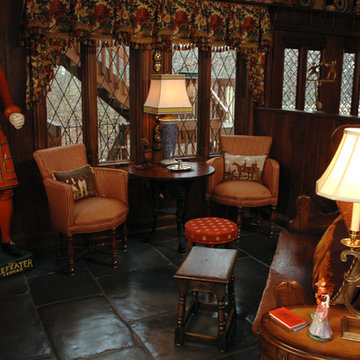
English-style pub that Her Majesty would be proud of. An authentic bar (straight from England) was the starting point for the design, then the areas beyond that include several vignette-style sitting areas, a den with a rustic fireplace, a wine cellar, a kitchenette, two bathrooms, an even a hidden home gym.
Neal's Design Remodel
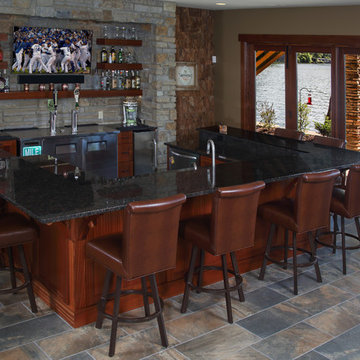
U shaped bar constructed of sapelli wood with granite top - window wall opens to exterior
Inspiration for a mid-sized arts and crafts single-wall seated home bar in Other with flat-panel cabinets, medium wood cabinets, granite benchtops, stone tile splashback, slate floors and multi-coloured floor.
Inspiration for a mid-sized arts and crafts single-wall seated home bar in Other with flat-panel cabinets, medium wood cabinets, granite benchtops, stone tile splashback, slate floors and multi-coloured floor.
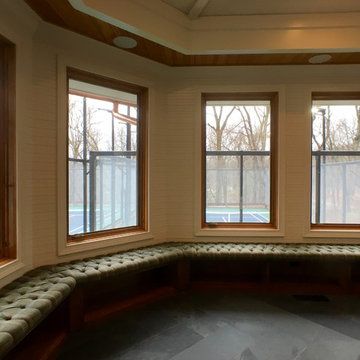
LOWELL CUSTOM HOMES http://lowellcustomhomes.com - Poker Room, Game Room with convenient bar service area overlooking platform tennis courts. Bench seating area under windows for viewing platform tennis games in progress.
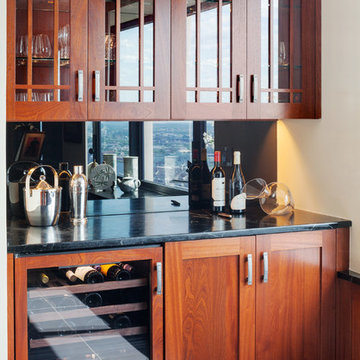
Metropolitan Cabinets ShowHouse Collection Mission Shaker door in honey stained mahogany. Countertops in oiled soapstone
Arts and crafts l-shaped home bar in Boston with shaker cabinets, medium wood cabinets, soapstone benchtops, black splashback, slate floors and mirror splashback.
Arts and crafts l-shaped home bar in Boston with shaker cabinets, medium wood cabinets, soapstone benchtops, black splashback, slate floors and mirror splashback.
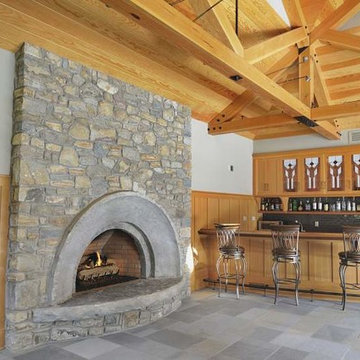
Design ideas for an expansive transitional galley seated home bar in Philadelphia with shaker cabinets, light wood cabinets, grey splashback, subway tile splashback and slate floors.
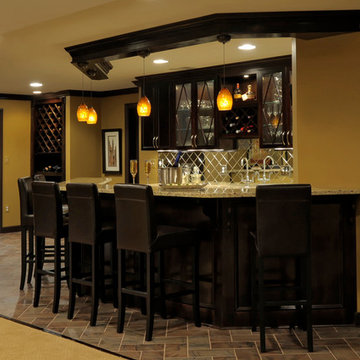
Bob Narod Photography
This is an example of a mid-sized traditional galley seated home bar in DC Metro with an undermount sink, glass-front cabinets, dark wood cabinets, granite benchtops, mirror splashback and slate floors.
This is an example of a mid-sized traditional galley seated home bar in DC Metro with an undermount sink, glass-front cabinets, dark wood cabinets, granite benchtops, mirror splashback and slate floors.
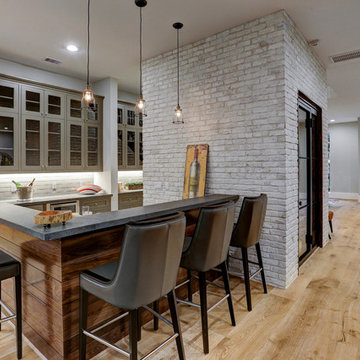
Photo of a mid-sized contemporary single-wall seated home bar in Houston with glass-front cabinets, grey cabinets, grey splashback, subway tile splashback, plywood floors, beige floor and grey benchtop.
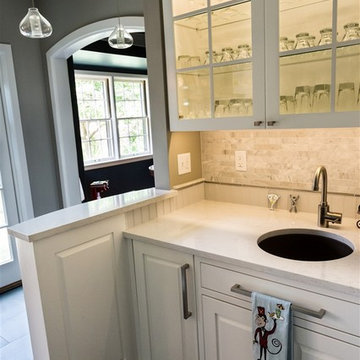
Deborah Walker
Inspiration for a mid-sized contemporary single-wall wet bar in Wichita with white cabinets, an undermount sink, raised-panel cabinets, marble benchtops, grey splashback, stone tile splashback and slate floors.
Inspiration for a mid-sized contemporary single-wall wet bar in Wichita with white cabinets, an undermount sink, raised-panel cabinets, marble benchtops, grey splashback, stone tile splashback and slate floors.
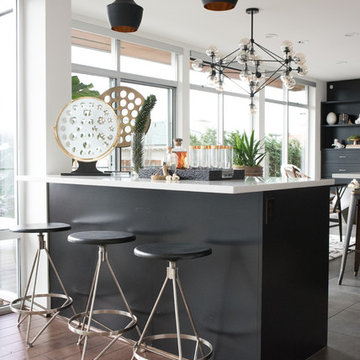
Design ideas for a large modern single-wall seated home bar in Seattle with slate floors, no sink, recessed-panel cabinets, black cabinets and quartz benchtops.
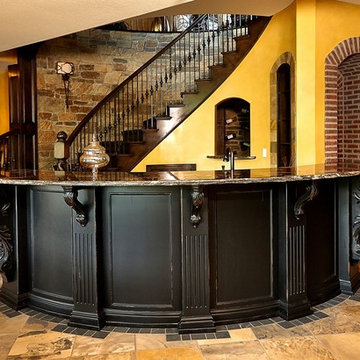
This is an example of a large traditional galley wet bar in Kansas City with slate floors, black cabinets, granite benchtops, black splashback and multi-coloured floor.
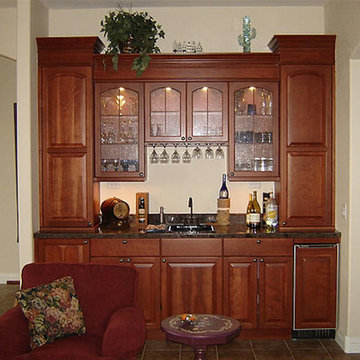
Inspiration for a mid-sized mediterranean single-wall wet bar in Denver with a drop-in sink, raised-panel cabinets, medium wood cabinets, granite benchtops, slate floors and brown floor.
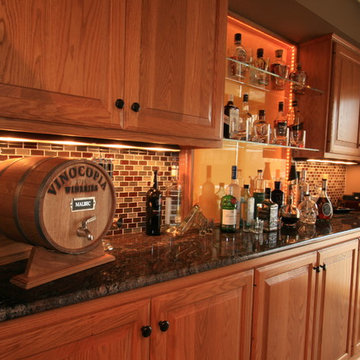
Basement mancave bar
Photo of a mid-sized transitional single-wall wet bar in Minneapolis with raised-panel cabinets, medium wood cabinets, granite benchtops, glass tile splashback, multi-coloured splashback and slate floors.
Photo of a mid-sized transitional single-wall wet bar in Minneapolis with raised-panel cabinets, medium wood cabinets, granite benchtops, glass tile splashback, multi-coloured splashback and slate floors.
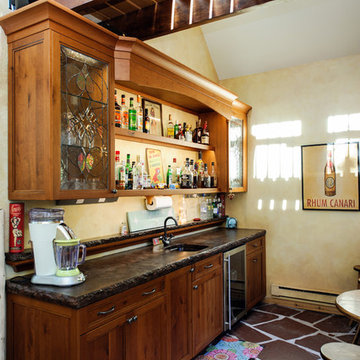
Custom wet bar at the Jersey Shore
Design by
David Gresh, Universal Cabinetry Design/Universal Supply
Ship Bottom, NJ 08008
General Contracting & installation by
Ciardelli Finish Carpentry
Beach Haven, NJ 08008
Countertop by
LBI Tile & Marble, LLC
Beach Haven, NJ 08008
Cabinetry by
Signature Custom Cabinetry, Inc.
Ephrata, PA 17522
Photography by
Adrienne Ingram, Element Photography
Medford, NJ 08053
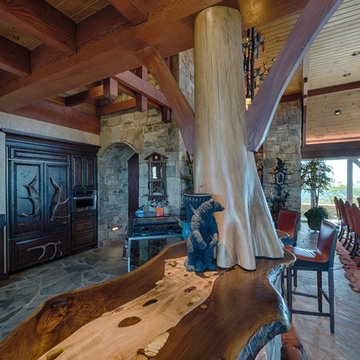
David Ramsey
This is an example of a large country u-shaped seated home bar in Charlotte with an undermount sink, recessed-panel cabinets, dark wood cabinets, wood benchtops, slate floors, grey floor and brown benchtop.
This is an example of a large country u-shaped seated home bar in Charlotte with an undermount sink, recessed-panel cabinets, dark wood cabinets, wood benchtops, slate floors, grey floor and brown benchtop.
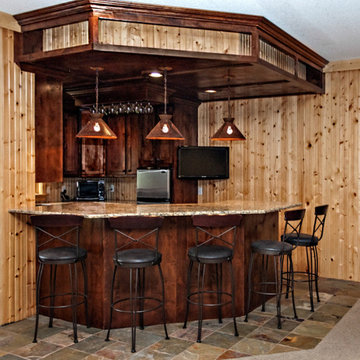
Large transitional u-shaped seated home bar in Minneapolis with an undermount sink, shaker cabinets, dark wood cabinets, granite benchtops, beige splashback, timber splashback, slate floors, multi-coloured floor and multi-coloured benchtop.
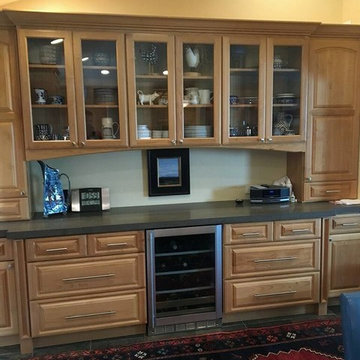
Design ideas for a mid-sized traditional single-wall wet bar in San Francisco with no sink, raised-panel cabinets, light wood cabinets, quartzite benchtops, slate floors, grey floor and grey benchtop.
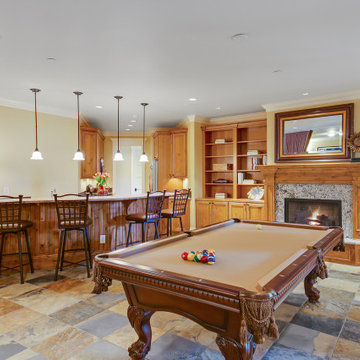
Inspiration for a large traditional home bar in Seattle with recessed-panel cabinets, medium wood cabinets and slate floors.
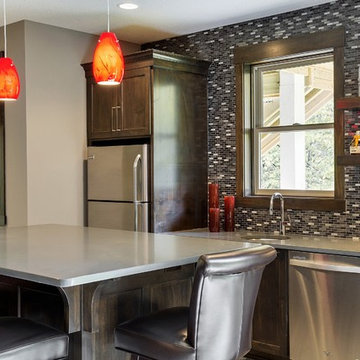
Spacecrafting Photography
Design ideas for a large transitional single-wall wet bar in Minneapolis with an undermount sink, shaker cabinets, dark wood cabinets, zinc benchtops, brown splashback, matchstick tile splashback and slate floors.
Design ideas for a large transitional single-wall wet bar in Minneapolis with an undermount sink, shaker cabinets, dark wood cabinets, zinc benchtops, brown splashback, matchstick tile splashback and slate floors.
Home Bar Design Ideas with Plywood Floors and Slate Floors
8