Home Bar Design Ideas with Quartzite Benchtops
Refine by:
Budget
Sort by:Popular Today
221 - 240 of 2,489 photos
Item 1 of 2
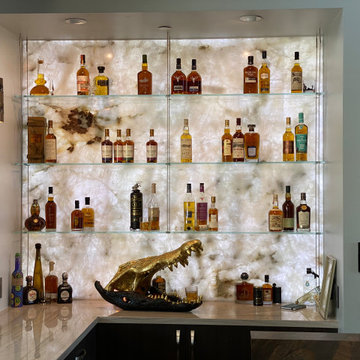
This 8200 square foot home is a unique blend of modern, fanciful, and timeless. The original 4200 sqft home on this property, built by the father of the current owners in the 1980s, was demolished to make room for this full basement multi-generational home. To preserve memories of growing up in this home we salvaged many items and incorporated them in fun ways.
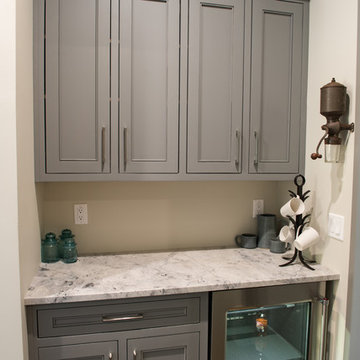
Small transitional single-wall wet bar in Charleston with no sink, beaded inset cabinets, grey cabinets, quartzite benchtops, dark hardwood floors and brown floor.
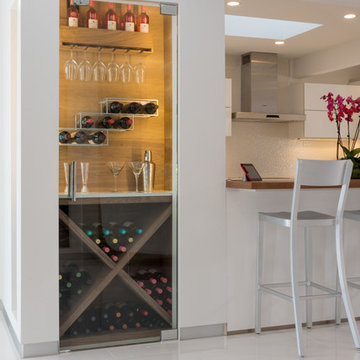
Photo of a small modern single-wall wet bar in Los Angeles with glass-front cabinets, quartzite benchtops and white floor.
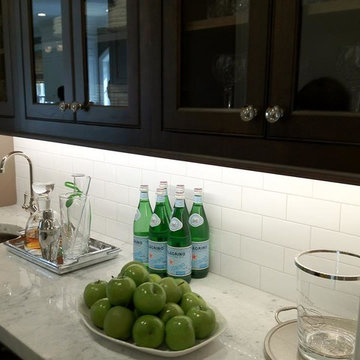
Small traditional single-wall wet bar in Detroit with an undermount sink, glass-front cabinets, dark wood cabinets, quartzite benchtops, white splashback and subway tile splashback.
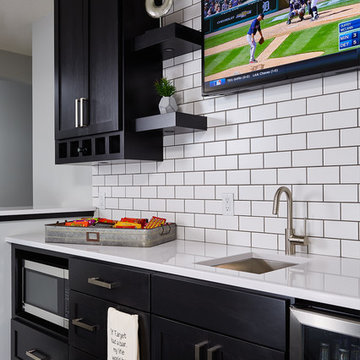
Design ideas for a small industrial l-shaped wet bar in Minneapolis with an undermount sink, recessed-panel cabinets, black cabinets, quartzite benchtops, white splashback, subway tile splashback, dark hardwood floors and brown floor.
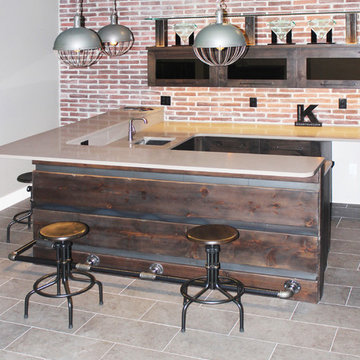
Design ideas for a mid-sized industrial u-shaped seated home bar in Cedar Rapids with an undermount sink, flat-panel cabinets, dark wood cabinets, quartzite benchtops, red splashback, brick splashback, ceramic floors, grey floor and beige benchtop.
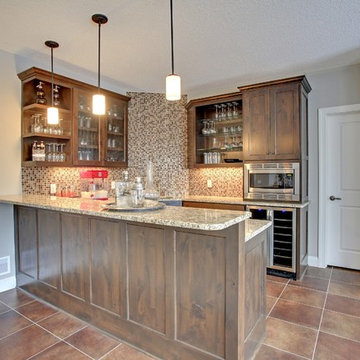
Basement bar and kitchenette for entertaining– the Super Bowl, the Oscars, or a sleepover party.
Photography by Spacecrafting
Inspiration for a large transitional u-shaped seated home bar in Minneapolis with an undermount sink, glass-front cabinets, dark wood cabinets, quartzite benchtops, brown splashback, mosaic tile splashback and ceramic floors.
Inspiration for a large transitional u-shaped seated home bar in Minneapolis with an undermount sink, glass-front cabinets, dark wood cabinets, quartzite benchtops, brown splashback, mosaic tile splashback and ceramic floors.
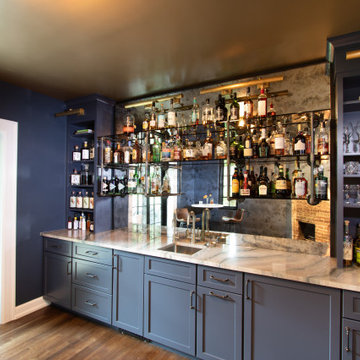
A Clawson Architects Clawson Cabinets Collaboration--Breeze by Woodharbor for Clawson Cabinets in Hale Navy Blue were used to create this custom bar. The same great quality, 100 year warrantee and finish at a more attainable price point. Custom panels for integrated undercounter ice maker and undercounter beverage refrigerator. Lights by Circa Lighting, Smoke mirror, steel piping with glass shelves were designed by Clawson Architects for this project. Clawson Architects also added the new New sliding doors to the patio creating a more gracious flow for indoor outdoor party flow.

Stunning Rustic Bar and Dining Room in Pennington, NJ. Our clients vision for a rustic pub came to life! The fireplace was refaced with Dorchester Ledge stone and completed with a bluestone hearth. Dekton Trilium was used for countertops and bar top, which compliment the black distressed inset cabinetry and custom built wood plank bar. Reclaimed rustic wood beams were installed in the dining room and used for the mantle. The rustic pub aesthetic continues with sliding barn doors, matte black hardware and fixtures, and cast iron sink. Custom made industrial steel bar shelves and wine racks stand out against wood plank walls. Wide plank rustic style engineered hardwood and dark trim throughout space ties everything together!
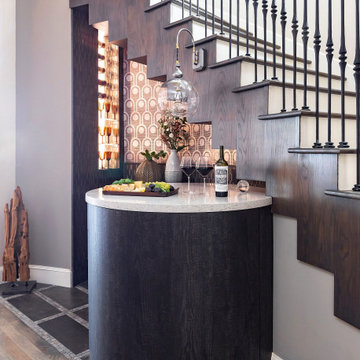
This beautiful bar was created by opening the closet space underneath the curved staircase. To emphasize that this bar is part of the staircase, we added wallpaper lining to the bottom of each step. The curved and round cabinets follow the lines of the room. The metal wallpaper, metallic tile, and dark wood create a dramatic masculine look that is enhanced by a custom light fixture and lighted niche that add both charm and drama.
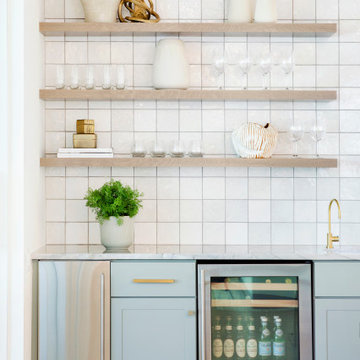
No bar is complete without a prep sink, ice maker, and beverage center. Everything you need to shake up a martini at five o'clock.
Photo of a mid-sized contemporary single-wall wet bar in Miami with an undermount sink, shaker cabinets, green cabinets, quartzite benchtops, grey splashback, stone tile splashback, porcelain floors, grey floor and blue benchtop.
Photo of a mid-sized contemporary single-wall wet bar in Miami with an undermount sink, shaker cabinets, green cabinets, quartzite benchtops, grey splashback, stone tile splashback, porcelain floors, grey floor and blue benchtop.
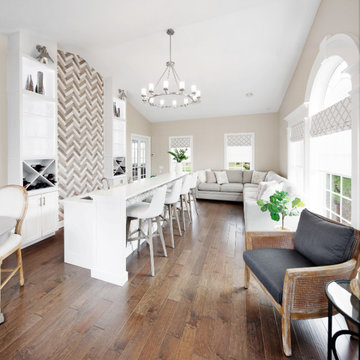
Inspiration for a modern wet bar in Philadelphia with quartzite benchtops, medium hardwood floors, brown floor and white benchtop.
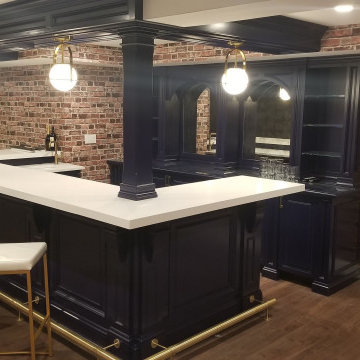
We designed and custom made this bar for our clients as part of their total basement makeover.T he bar has seating for 8, with additional seating for more at the table. This entire area is hidden away from the children's play area behind a bookcase hidden door. We also created the 160-bottle lighted, wine storage unit.
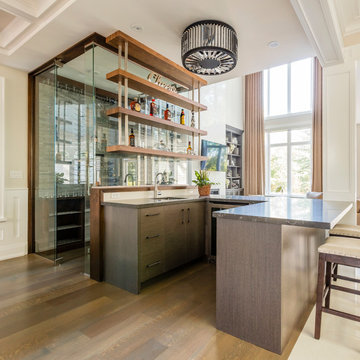
Photography by: f8images by Craig Kozun-Young
Inspiration for a large transitional u-shaped home bar in Toronto with an undermount sink, recessed-panel cabinets, grey cabinets, quartzite benchtops, marble floors and beige floor.
Inspiration for a large transitional u-shaped home bar in Toronto with an undermount sink, recessed-panel cabinets, grey cabinets, quartzite benchtops, marble floors and beige floor.
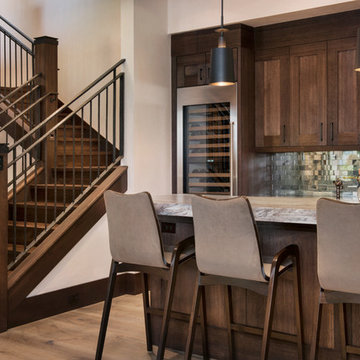
Ric Stovall
Design ideas for a large transitional galley wet bar in Denver with an undermount sink, shaker cabinets, dark wood cabinets, quartzite benchtops, grey splashback, mirror splashback, light hardwood floors and brown floor.
Design ideas for a large transitional galley wet bar in Denver with an undermount sink, shaker cabinets, dark wood cabinets, quartzite benchtops, grey splashback, mirror splashback, light hardwood floors and brown floor.
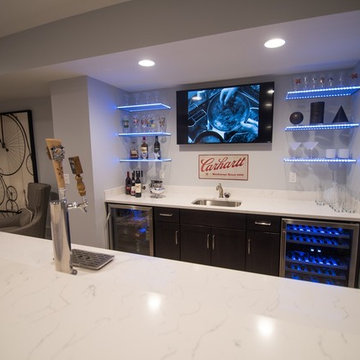
Countertop: Bianco Venato Polished
Cabinets: Dark Ale Bryant Maple
Paint: North Star SW6246
Flooring: Encore Series Longview Pine
Design ideas for a mid-sized modern galley wet bar in Detroit with quartzite benchtops, a drop-in sink, flat-panel cabinets, black cabinets, medium hardwood floors and brown floor.
Design ideas for a mid-sized modern galley wet bar in Detroit with quartzite benchtops, a drop-in sink, flat-panel cabinets, black cabinets, medium hardwood floors and brown floor.
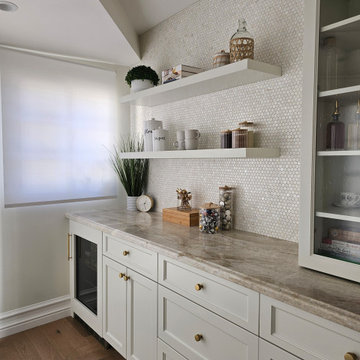
Custom coffee/beverage station, with stunning mother of pearl mosaic backsplash and gold touches
This is an example of a mid-sized transitional home bar in Los Angeles with recessed-panel cabinets, white cabinets, quartzite benchtops, white splashback, mosaic tile splashback, medium hardwood floors, brown floor and beige benchtop.
This is an example of a mid-sized transitional home bar in Los Angeles with recessed-panel cabinets, white cabinets, quartzite benchtops, white splashback, mosaic tile splashback, medium hardwood floors, brown floor and beige benchtop.
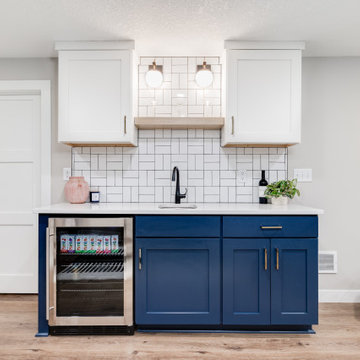
We love finishing basements and this one was no exception. Creating a new family friendly space from dark and dingy is always so rewarding.
Tschida Construction facilitated the construction end and we made sure even though it was a small space, we had some big style. The slat stairwell feature males the space feel more open and spacious and the artisan tile in a basketweave pattern elevates the space.
Installing luxury vinyl plank on the floor in a warm brown undertone and light wall color also makes the space feel less basement and a more open and airy.

The Butler's Pantry connects the kitchen to the dining room. Bedrosians Cloe White straight stack horizontal tiles and EleQuence Meadow Mist quartz countertops carry the kitchen design throughout the space.

Modern Coastal Cottage, separated bar area in Pure White slab doors and drawers. Rift Sawn White Oak island with Gold Brushed Hardware accents this lovely beach cottage.
Home Bar Design Ideas with Quartzite Benchtops
12