Home Bar Design Ideas with Recessed-panel Cabinets
Refine by:
Budget
Sort by:Popular Today
41 - 60 of 1,161 photos
Item 1 of 3
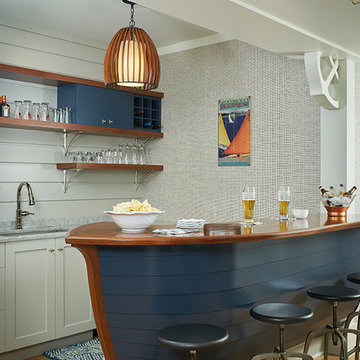
Builder: Segard Builders
Photographer: Ashley Avila Photography
Symmetry and traditional sensibilities drive this homes stately style. Flanking garages compliment a grand entrance and frame a roundabout style motor court. On axis, and centered on the homes roofline is a traditional A-frame dormer. The walkout rear elevation is covered by a paired column gallery that is connected to the main levels living, dining, and master bedroom. Inside, the foyer is centrally located, and flanked to the right by a grand staircase. To the left of the foyer is the homes private master suite featuring a roomy study, expansive dressing room, and bedroom. The dining room is surrounded on three sides by large windows and a pair of French doors open onto a separate outdoor grill space. The kitchen island, with seating for seven, is strategically placed on axis to the living room fireplace and the dining room table. Taking a trip down the grand staircase reveals the lower level living room, which serves as an entertainment space between the private bedrooms to the left and separate guest bedroom suite to the right. Rounding out this plans key features is the attached garage, which has its own separate staircase connecting it to the lower level as well as the bonus room above.
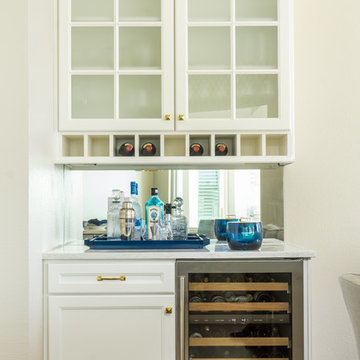
Interior Design by Gail Barley Interiors
Photography by Trevor Ward
Inspiration for a mid-sized traditional single-wall home bar in Orlando with recessed-panel cabinets, white cabinets, quartz benchtops, white splashback, medium hardwood floors, brown floor, no sink and mirror splashback.
Inspiration for a mid-sized traditional single-wall home bar in Orlando with recessed-panel cabinets, white cabinets, quartz benchtops, white splashback, medium hardwood floors, brown floor, no sink and mirror splashback.

This beautiful sun room features a seating area which highlights a custom Coffee Station/Dry Bar with quartz counter tops, featuring honey bronze hardware and plenty of storage and the ability to display your favorite items behind the glass display cabinets wall hung framed T.V. Beautiful white oak floors through out the home, finished with soft touches such as a neutral colored area rug, custom window treatments, large windows allowing plenty of natural light, custom Lee slipcovers, perfectly placed bronze reading lamps and a woven basket to hold your favorite reading materials.
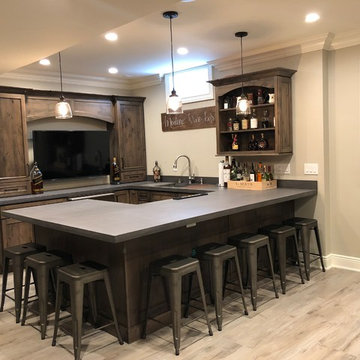
Special Additions
Dura Supreme Cabinetry
Chapel Hill Panel Door
Knotty Alder
Morel
This is an example of a mid-sized country u-shaped seated home bar in New York with an undermount sink, recessed-panel cabinets, dark wood cabinets, solid surface benchtops, light hardwood floors, beige floor and grey benchtop.
This is an example of a mid-sized country u-shaped seated home bar in New York with an undermount sink, recessed-panel cabinets, dark wood cabinets, solid surface benchtops, light hardwood floors, beige floor and grey benchtop.
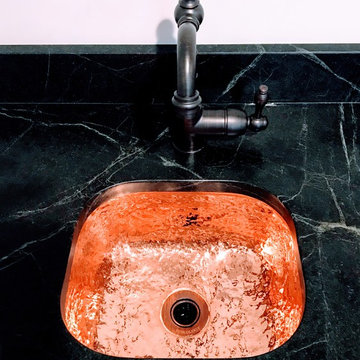
Close up of the sink of the wet bar
Mid-sized country single-wall wet bar in Philadelphia with an undermount sink, recessed-panel cabinets, medium wood cabinets, soapstone benchtops, medium hardwood floors and brown floor.
Mid-sized country single-wall wet bar in Philadelphia with an undermount sink, recessed-panel cabinets, medium wood cabinets, soapstone benchtops, medium hardwood floors and brown floor.
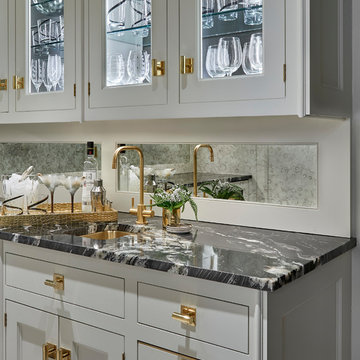
Tony Soluri Photography
Mid-sized transitional single-wall wet bar in Chicago with an undermount sink, recessed-panel cabinets, white cabinets, marble benchtops, porcelain floors and multi-coloured floor.
Mid-sized transitional single-wall wet bar in Chicago with an undermount sink, recessed-panel cabinets, white cabinets, marble benchtops, porcelain floors and multi-coloured floor.
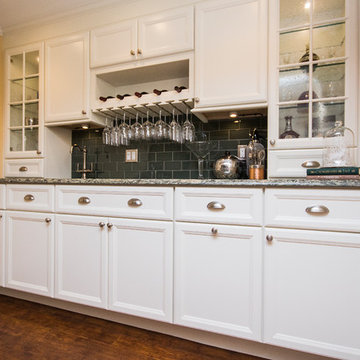
Photo of a mid-sized traditional galley seated home bar in Providence with an undermount sink, recessed-panel cabinets, white cabinets, quartzite benchtops, green splashback, glass tile splashback and vinyl floors.
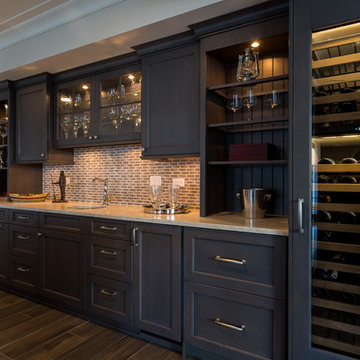
Geneva Cabinet Company, LLC., Beverage Bar and Butlers Pantry with Wood-Mode Fine Custom Cabinetry with recessed Georgetown style door in Vintage Navy finish. Display glass door cabinets are polished aluminum for a chrome look with storage of glass ware, coffee bar with deep drawers and shimmer blue mosaic backsplash.
Victoria McHugh Photography
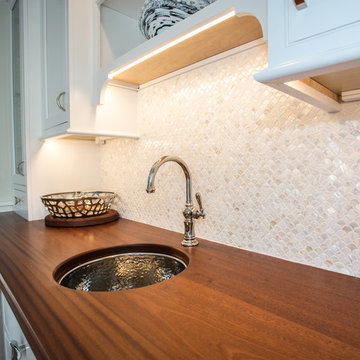
Lori Whalen Photography
Design ideas for a mid-sized beach style single-wall wet bar in Boston with an undermount sink, recessed-panel cabinets, white cabinets, wood benchtops, beige splashback, mosaic tile splashback, medium hardwood floors and brown benchtop.
Design ideas for a mid-sized beach style single-wall wet bar in Boston with an undermount sink, recessed-panel cabinets, white cabinets, wood benchtops, beige splashback, mosaic tile splashback, medium hardwood floors and brown benchtop.
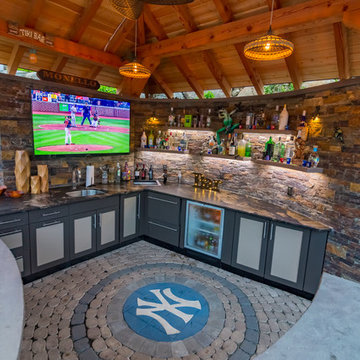
This steeply sloped property was converted into a backyard retreat through the use of natural and man-made stone. The natural gunite swimming pool includes a sundeck and waterfall and is surrounded by a generous paver patio, seat walls and a sunken bar. A Koi pond, bocce court and night-lighting provided add to the interest and enjoyment of this landscape.
This beautiful redesign was also featured in the Interlock Design Magazine. Explained perfectly in ICPI, “Some spa owners might be jealous of the newly revamped backyard of Wayne, NJ family: 5,000 square feet of outdoor living space, complete with an elevated patio area, pool and hot tub lined with natural rock, a waterfall bubbling gently down from a walkway above, and a cozy fire pit tucked off to the side. The era of kiddie pools, Coleman grills and fold-up lawn chairs may be officially over.”
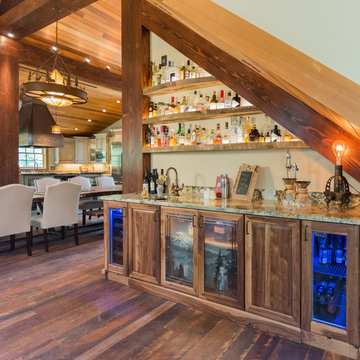
Our client brought in a photo of an Old World Rustic Kitchen and wanted to recreate that look in their newly built lake house. They loved the look of that photo, but of course wanted to suit it to that more rustic feel of the house.
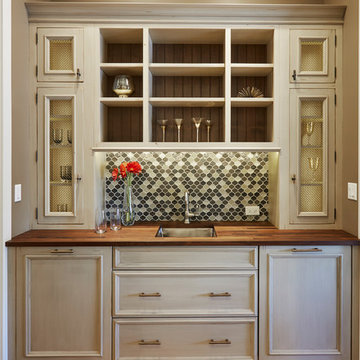
Woodharbor Custom Cabinetry
Inspiration for a small transitional single-wall wet bar in Miami with an undermount sink, grey cabinets, wood benchtops, recessed-panel cabinets, multi-coloured splashback, mosaic tile splashback, medium hardwood floors, brown floor and brown benchtop.
Inspiration for a small transitional single-wall wet bar in Miami with an undermount sink, grey cabinets, wood benchtops, recessed-panel cabinets, multi-coloured splashback, mosaic tile splashback, medium hardwood floors, brown floor and brown benchtop.
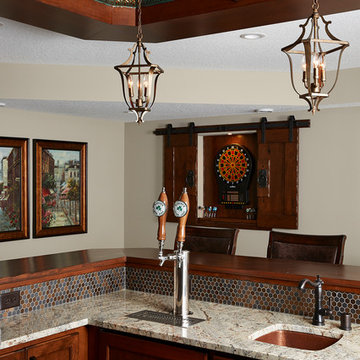
Tin ceilings, copper sink with copper accent blacksplash, built-in dart board with barn doors!
This is an example of a large traditional u-shaped wet bar in Minneapolis with an undermount sink, recessed-panel cabinets, dark wood cabinets, granite benchtops, multi-coloured splashback, ceramic splashback, vinyl floors, brown floor and beige benchtop.
This is an example of a large traditional u-shaped wet bar in Minneapolis with an undermount sink, recessed-panel cabinets, dark wood cabinets, granite benchtops, multi-coloured splashback, ceramic splashback, vinyl floors, brown floor and beige benchtop.
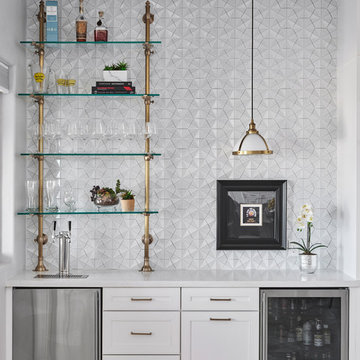
Design ideas for a mid-sized transitional single-wall home bar in Phoenix with an undermount sink, recessed-panel cabinets, white cabinets, quartz benchtops, blue splashback, porcelain splashback, travertine floors, beige floor and white benchtop.
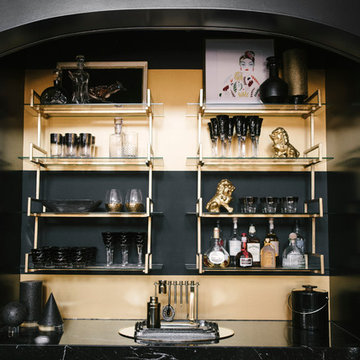
Photo of a mid-sized contemporary single-wall wet bar in Columbus with an undermount sink, recessed-panel cabinets, grey cabinets, marble benchtops, yellow splashback, marble floors, multi-coloured floor and white benchtop.
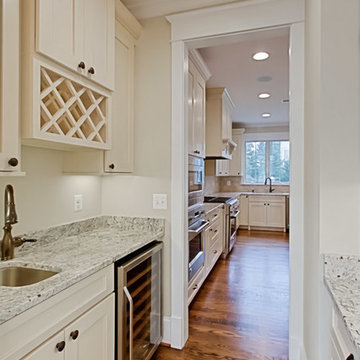
Inspiration for a small arts and crafts galley wet bar in DC Metro with an undermount sink, recessed-panel cabinets, white cabinets, granite benchtops, white splashback and dark hardwood floors.
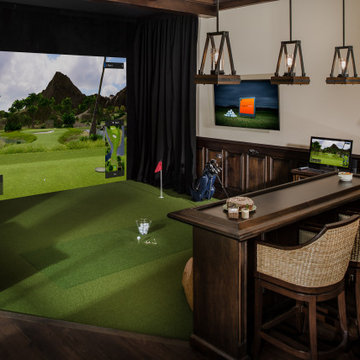
Man Cave/She Shed
Design ideas for a large traditional seated home bar in Orlando with recessed-panel cabinets, dark wood cabinets, multi-coloured splashback, dark hardwood floors, brown floor, multi-coloured benchtop, quartz benchtops and engineered quartz splashback.
Design ideas for a large traditional seated home bar in Orlando with recessed-panel cabinets, dark wood cabinets, multi-coloured splashback, dark hardwood floors, brown floor, multi-coloured benchtop, quartz benchtops and engineered quartz splashback.
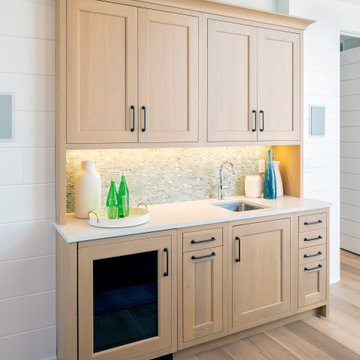
The living room wet bar supports the indoor-outdoor living that happens at the lake. Beautiful cabinets stained in Fossil Stone on plain sawn white oak create storage while the paneled appliances eliminate the need for guests to travel into the kitchen to help themselves to a beverage. Builder: Insignia Custom Homes; Interior Designer: Francesca Owings Interior Design; Cabinetry: Grabill Cabinets; Photography: Tippett Photo
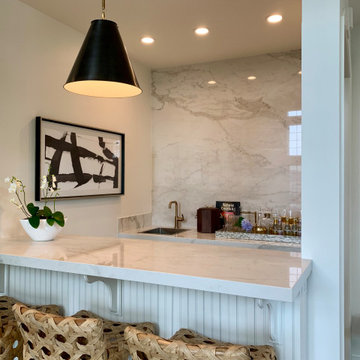
www.lowellcustomhomes.com - This beautiful home was in need of a few updates on a tight schedule. Under the watchful eye of Superintendent Dennis www.LowellCustomHomes.com Retractable screens, invisible glass panels, indoor outdoor living area porch. Levine we made the deadline with stunning results. We think you'll be impressed with this remodel that included a makeover of the main living areas including the entry, great room, kitchen, bedrooms, baths, porch, lower level and more!
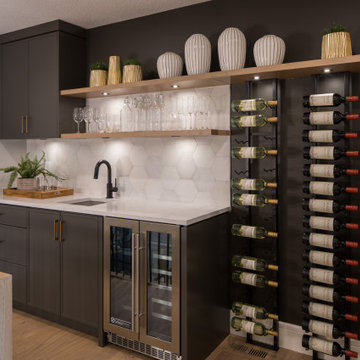
Photo of a mid-sized transitional single-wall wet bar in Calgary with an undermount sink, recessed-panel cabinets, black cabinets, quartzite benchtops, multi-coloured splashback, mosaic tile splashback, medium hardwood floors, brown floor and white benchtop.
Home Bar Design Ideas with Recessed-panel Cabinets
3