Home Bar Design Ideas with Recessed-panel Cabinets
Refine by:
Budget
Sort by:Popular Today
121 - 140 of 1,161 photos
Item 1 of 3
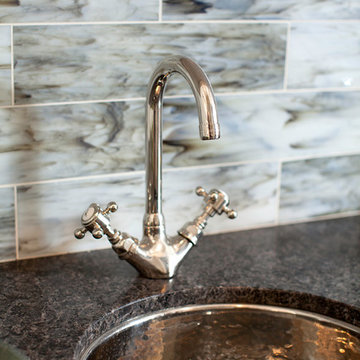
This is an example of a mid-sized traditional galley wet bar in San Francisco with an undermount sink, recessed-panel cabinets, white cabinets, granite benchtops, blue splashback, glass tile splashback and dark hardwood floors.
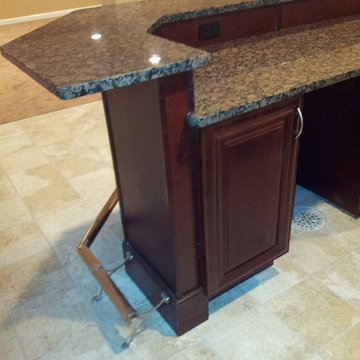
Inspiration for a large traditional single-wall seated home bar in St Louis with an undermount sink, recessed-panel cabinets, dark wood cabinets, granite benchtops and ceramic floors.
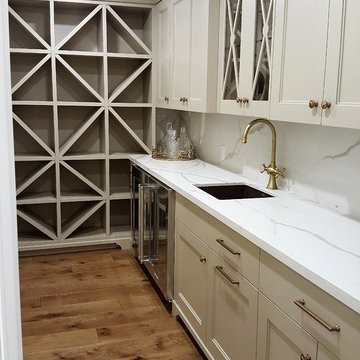
Mid-sized traditional l-shaped wet bar in Toronto with an undermount sink, recessed-panel cabinets, white cabinets, marble benchtops, white splashback, medium hardwood floors and marble splashback.
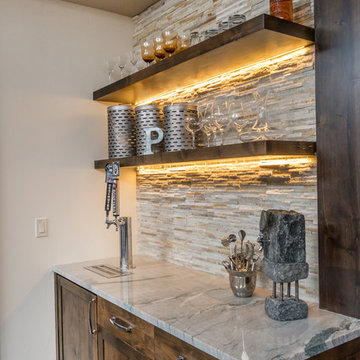
Ross Chandler
Design ideas for a small single-wall wet bar in Other with recessed-panel cabinets, dark wood cabinets, quartzite benchtops, beige splashback, stone tile splashback and medium hardwood floors.
Design ideas for a small single-wall wet bar in Other with recessed-panel cabinets, dark wood cabinets, quartzite benchtops, beige splashback, stone tile splashback and medium hardwood floors.
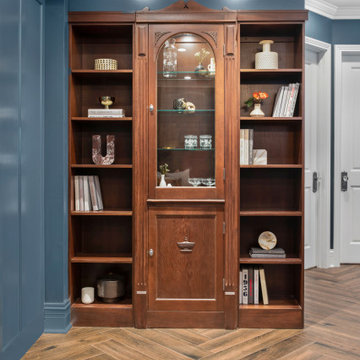
Photo of a mid-sized traditional l-shaped wet bar in Chicago with an undermount sink, recessed-panel cabinets, blue cabinets, quartz benchtops, mirror splashback, medium hardwood floors, brown floor and grey benchtop.
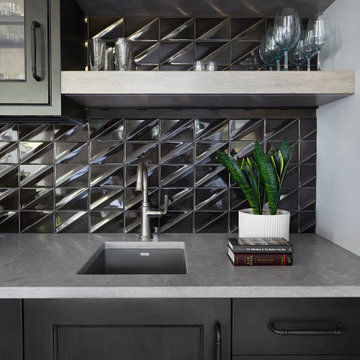
A nod to the custom black hood in the kitchen, the dark Blackstone finish on the wet bar cabinets in Grabill's Harrison door style is a showstopper. The glass door uppers sparkle against the black tile backsplash and gray quartz countertop.
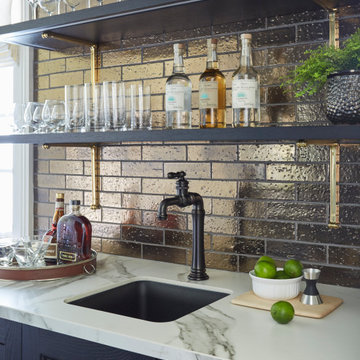
The light filled space has large windows and four doors, but works well in the strategically configured floor plan. Generous wall trim, exquisite light fixtures and modern stools create a warm ambiance. In the words of the homeowner, “it is beyond our dreams”.
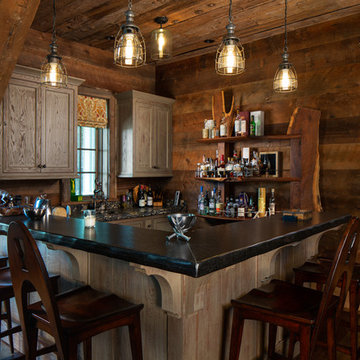
Home bar photographed for Mosaic AV by Birmingham Alabama based architectural and interiors photographer Tommy Daspit. See more of his work at http://tommydaspit.com All images are ©2019 Tommy Daspit Photographer All Rights Reserved
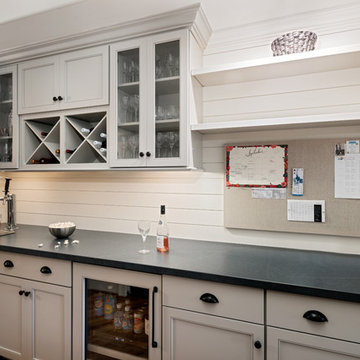
Part bar and part drop-zone, this multi-use space provides functional storage and counter space whether they're hosting a party or organizing the kids' schedules.
© Deborah Scannell Photography
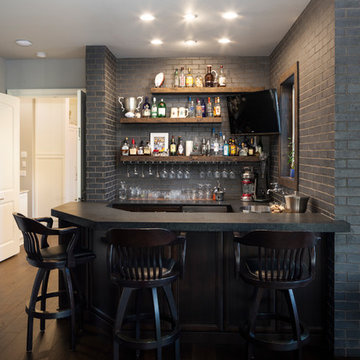
Caleb Vandermeer Photography
This is an example of a mid-sized transitional galley seated home bar in Portland with a drop-in sink, recessed-panel cabinets, dark wood cabinets, granite benchtops, grey splashback, brick splashback, medium hardwood floors, brown floor and black benchtop.
This is an example of a mid-sized transitional galley seated home bar in Portland with a drop-in sink, recessed-panel cabinets, dark wood cabinets, granite benchtops, grey splashback, brick splashback, medium hardwood floors, brown floor and black benchtop.
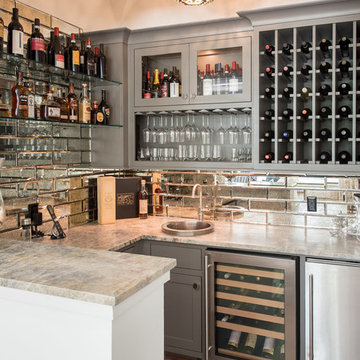
Photo of a mid-sized beach style u-shaped wet bar in Houston with a drop-in sink, recessed-panel cabinets, grey cabinets, granite benchtops, mirror splashback, medium hardwood floors, brown floor and grey benchtop.
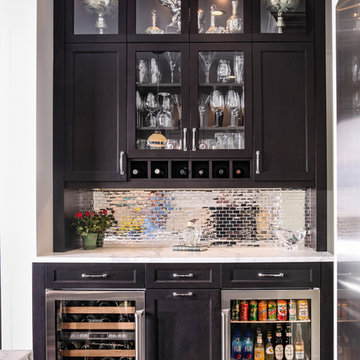
Small transitional single-wall wet bar in Tampa with no sink, recessed-panel cabinets, black cabinets, quartzite benchtops, grey splashback, metal splashback, dark hardwood floors, brown floor and white benchtop.
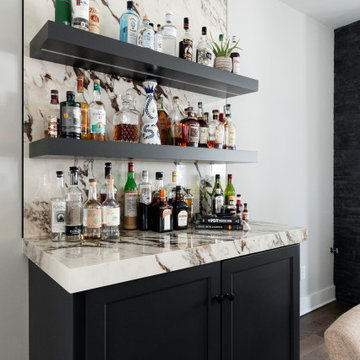
Design ideas for a small contemporary single-wall home bar in Nashville with recessed-panel cabinets, grey cabinets, white splashback, porcelain splashback, medium hardwood floors, brown floor and white benchtop.
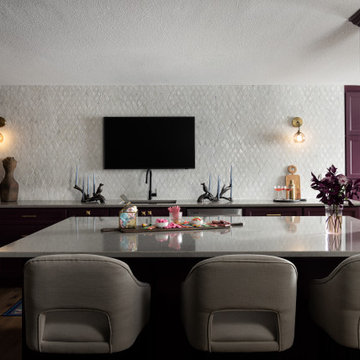
Design ideas for a large traditional l-shaped wet bar in Kansas City with an undermount sink, recessed-panel cabinets, marble benchtops, white splashback, marble splashback, medium hardwood floors, brown floor and grey benchtop.
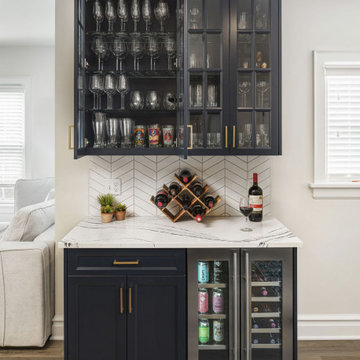
Open concept kitchen and dining room includes bar and storage for entertaining. Features are dual climate beverage/wine fridge, custom cabinetry, Cambria quartz countertops, white herringbone ceramic tile and new lvp flooring.
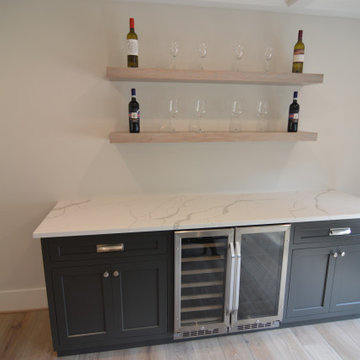
Custom inset cabinets in same finish as island flank wine and beverage under counter refrigerators. Floating shelves were custom matched to floor stain.

Design ideas for a large galley seated home bar in Kansas City with an undermount sink, recessed-panel cabinets, light wood cabinets, granite benchtops, black splashback, ceramic splashback, light hardwood floors, brown floor and black benchtop.
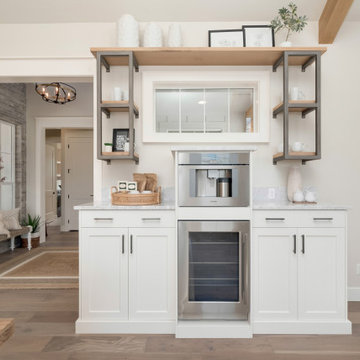
Inspiration for a mid-sized country single-wall home bar in Boise with recessed-panel cabinets, white cabinets, marble benchtops, light hardwood floors, beige floor and grey benchtop.
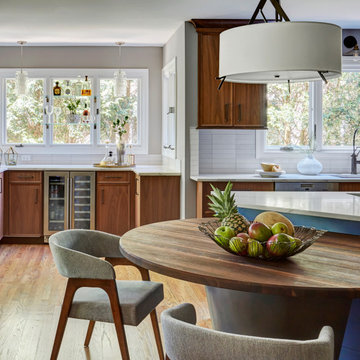
blackened stainless island support with walnut table top.
Photo of a small transitional u-shaped home bar in Chicago with quartz benchtops, white splashback, porcelain splashback, light hardwood floors, white benchtop, recessed-panel cabinets, medium wood cabinets and beige floor.
Photo of a small transitional u-shaped home bar in Chicago with quartz benchtops, white splashback, porcelain splashback, light hardwood floors, white benchtop, recessed-panel cabinets, medium wood cabinets and beige floor.
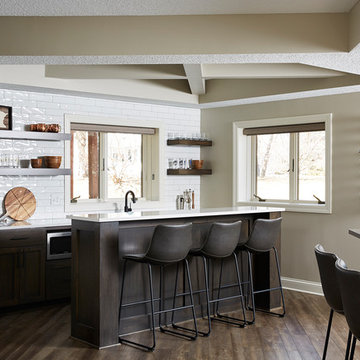
Design ideas for a mid-sized transitional galley wet bar in Minneapolis with an undermount sink, recessed-panel cabinets, dark wood cabinets, quartz benchtops, white splashback, subway tile splashback, vinyl floors, brown floor and white benchtop.
Home Bar Design Ideas with Recessed-panel Cabinets
7