Home Bar Design Ideas with Recessed-panel Cabinets
Refine by:
Budget
Sort by:Popular Today
81 - 100 of 1,161 photos
Item 1 of 3
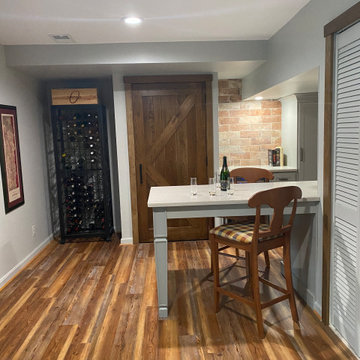
A small unused portion of a basement was transformed into a bar area with wine cellar feel.
Inspiration for a small transitional galley wet bar in DC Metro with an undermount sink, recessed-panel cabinets, grey cabinets, quartz benchtops, red splashback, terra-cotta splashback, medium hardwood floors, brown floor and white benchtop.
Inspiration for a small transitional galley wet bar in DC Metro with an undermount sink, recessed-panel cabinets, grey cabinets, quartz benchtops, red splashback, terra-cotta splashback, medium hardwood floors, brown floor and white benchtop.

Galley style butlers pantry features two-tiered cabinets in Ebony with mirrored crackle glass subway backsplash
Inspiration for a mid-sized transitional galley wet bar in DC Metro with an undermount sink, recessed-panel cabinets, black cabinets, quartz benchtops, glass tile splashback, medium hardwood floors, brown floor and white benchtop.
Inspiration for a mid-sized transitional galley wet bar in DC Metro with an undermount sink, recessed-panel cabinets, black cabinets, quartz benchtops, glass tile splashback, medium hardwood floors, brown floor and white benchtop.
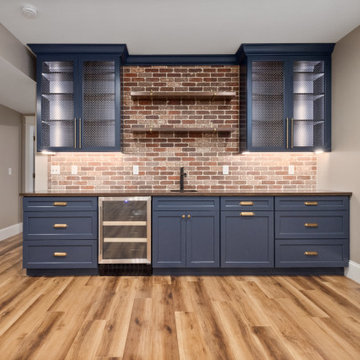
Design ideas for an expansive country single-wall wet bar in St Louis with an undermount sink, recessed-panel cabinets, blue cabinets, brown splashback, brick splashback and light hardwood floors.
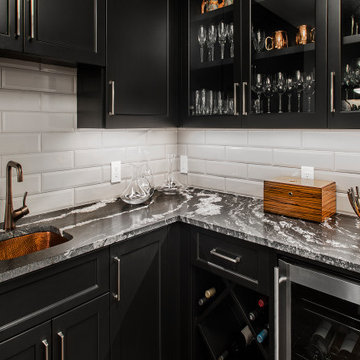
Our clients were living in a Northwood Hills home in Dallas that was built in 1968. Some updates had been done but none really to the main living areas in the front of the house. They love to entertain and do so frequently but the layout of their house wasn’t very functional. There was a galley kitchen, which was mostly shut off to the rest of the home. They were not using the formal living and dining room in front of your house, so they wanted to see how this space could be better utilized. They wanted to create a more open and updated kitchen space that fits their lifestyle. One idea was to turn part of this space into an office, utilizing the bay window with the view out of the front of the house. Storage was also a necessity, as they entertain often and need space for storing those items they use for entertaining. They would also like to incorporate a wet bar somewhere!
We demoed the brick and paneling from all of the existing walls and put up drywall. The openings on either side of the fireplace and through the entryway were widened and the kitchen was completely opened up. The fireplace surround is changed to a modern Emser Esplanade Trail tile, versus the chunky rock it was previously. The ceiling was raised and leveled out and the beams were removed throughout the entire area. Beautiful Olympus quartzite countertops were installed throughout the kitchen and butler’s pantry with white Chandler cabinets and Grace 4”x12” Bianco tile backsplash. A large two level island with bar seating for guests was built to create a little separation between the kitchen and dining room. Contrasting black Chandler cabinets were used for the island, as well as for the bar area, all with the same 6” Emtek Alexander pulls. A Blanco low divide metallic gray kitchen sink was placed in the center of the island with a Kohler Bellera kitchen faucet in vibrant stainless. To finish off the look three Iconic Classic Globe Small Pendants in Antiqued Nickel pendant lights were hung above the island. Black Supreme granite countertops with a cool leathered finish were installed in the wet bar, The backsplash is Choice Fawn gloss 4x12” tile, which created a little different look than in the kitchen. A hammered copper Hayden square sink was installed in the bar, giving it that cool bar feel with the black Chandler cabinets. Off the kitchen was a laundry room and powder bath that were also updated. They wanted to have a little fun with these spaces, so the clients chose a geometric black and white Bella Mori 9x9” porcelain tile. Coordinating black and white polka dot wallpaper was installed in the laundry room and a fun floral black and white wallpaper in the powder bath. A dark bronze Metal Mirror with a shelf was installed above the porcelain pedestal sink with simple floating black shelves for storage.
Their butlers pantry, the added storage space, and the overall functionality has made entertaining so much easier and keeps unwanted things out of sight, whether the guests are sitting at the island or at the wet bar! The clients absolutely love their new space and the way in which has transformed their lives and really love entertaining even more now!
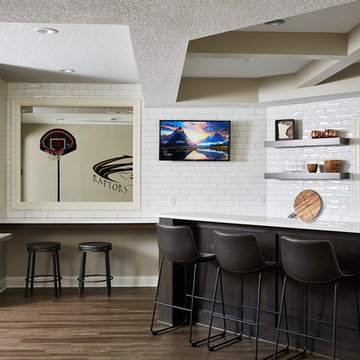
Custom bar with viewing window into home gym.
Photo of a mid-sized transitional galley wet bar in Minneapolis with an undermount sink, recessed-panel cabinets, dark wood cabinets, quartz benchtops, white splashback, subway tile splashback, vinyl floors, brown floor and white benchtop.
Photo of a mid-sized transitional galley wet bar in Minneapolis with an undermount sink, recessed-panel cabinets, dark wood cabinets, quartz benchtops, white splashback, subway tile splashback, vinyl floors, brown floor and white benchtop.
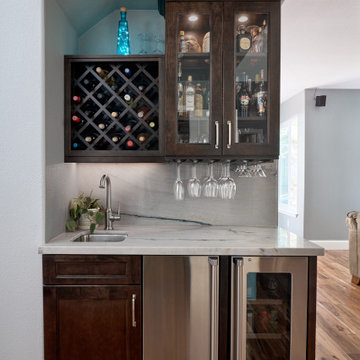
Design ideas for a small contemporary single-wall wet bar in San Francisco with an undermount sink, recessed-panel cabinets, dark wood cabinets, quartzite benchtops, multi-coloured splashback, stone slab splashback, medium hardwood floors, brown floor and multi-coloured benchtop.

This is our very first Four Elements remodel show home! We started with a basic spec-level early 2000s walk-out bungalow, and transformed the interior into a beautiful modern farmhouse style living space with many custom features. The floor plan was also altered in a few key areas to improve livability and create more of an open-concept feel. Check out the shiplap ceilings with Douglas fir faux beams in the kitchen, dining room, and master bedroom. And a new coffered ceiling in the front entry contrasts beautifully with the custom wood shelving above the double-sided fireplace. Highlights in the lower level include a unique under-stairs custom wine & whiskey bar and a new home gym with a glass wall view into the main recreation area.
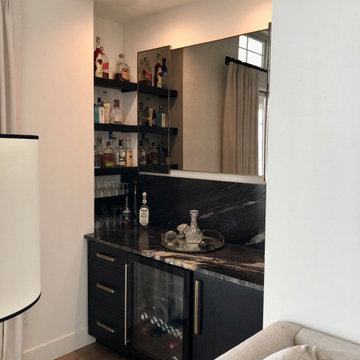
This small space provided an opportunity to build in a cozy bar off the Family Room. Built in shelving inside the niche keeps the bottles less visible but plenty of storage. Leathered Black Titanium Granite is an elegant statement for the bar countertop and backsplash

A comprehensive remodel of a home's first and lower levels in a neutral palette of white, naval blue and natural wood with gold and black hardware completely transforms this home.Projects inlcude kitchen, living room, pantry, mud room, laundry room, music room, family room, basement bar, climbing wall, bathroom and powder room.
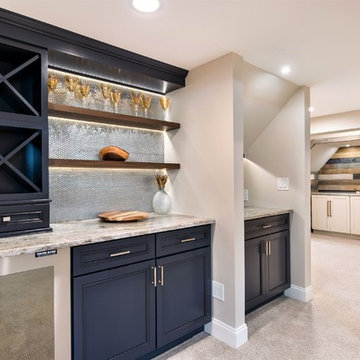
photos by Andrew Pitzer
Design ideas for a large eclectic u-shaped wet bar in New York with recessed-panel cabinets, blue cabinets, quartzite benchtops, metal splashback and carpet.
Design ideas for a large eclectic u-shaped wet bar in New York with recessed-panel cabinets, blue cabinets, quartzite benchtops, metal splashback and carpet.
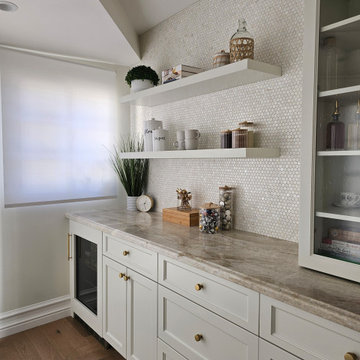
Custom coffee/beverage station, with stunning mother of pearl mosaic backsplash and gold touches
This is an example of a mid-sized transitional home bar in Los Angeles with recessed-panel cabinets, white cabinets, quartzite benchtops, white splashback, mosaic tile splashback, medium hardwood floors, brown floor and beige benchtop.
This is an example of a mid-sized transitional home bar in Los Angeles with recessed-panel cabinets, white cabinets, quartzite benchtops, white splashback, mosaic tile splashback, medium hardwood floors, brown floor and beige benchtop.
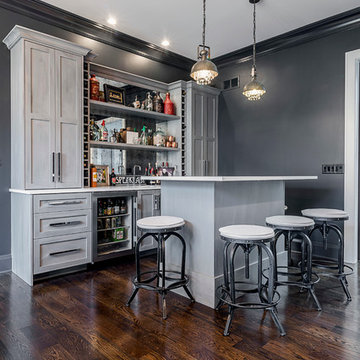
This is an example of a mid-sized transitional single-wall wet bar in Chicago with an undermount sink, recessed-panel cabinets, grey cabinets, quartz benchtops, mirror splashback and medium hardwood floors.
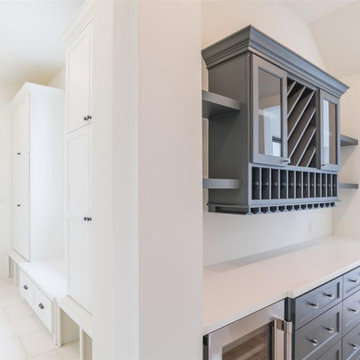
Design ideas for a large transitional single-wall home bar in Houston with recessed-panel cabinets, blue cabinets, white splashback, medium hardwood floors, brown floor and white benchtop.

This 1960's home needed a little love to bring it into the new century while retaining the traditional charm of the house and entertaining the maximalist taste of the homeowners. Mixing bold colors and fun patterns were not only welcome but a requirement, so this home got a fun makeover in almost every room!
New cabinets are from KitchenCraft (MasterBrand) in their Lexington doors style, White Cap paint on Maple. Counters are quartz from Cambria - Ironsbridge color. A Blanco Performa sin in stainless steel sits on the island with Newport Brass Gavin faucet and plumbing fixtures in satin bronze. The bar sink is from Copper Sinks Direct in a hammered bronze finish.
Kitchen backsplash is from Renaissance Tile: Cosmopolitan field tile in China White, 5-1/8" x 5-1/8" squares in a horizontal brick lay. Bar backsplash is from Marble Systems: Chelsea Brick in Boho Bronze, 2-5/8" x 8-3/8" also in a horizontal brick pattern. Flooring is a stained hardwood oak that is seen throughout a majority of the house.
The main feature of the kitchen is the Dacor 48" Heritage Dual Fuel Range taking advantage of their Color Match program. We settled on Sherwin Williams #6746 - Julip. It sits below a custom hood manufactured by a local supplier. It is made from 6" wide Resawn White Oak planks with an oil finish. It covers a Vent-A-Hood liner insert hood. Other appliances include a Dacor Heritage 24" Microwave Drawer, 24" Dishwasher, Scotsman 15" Ice Maker, and Liebherr tall Wine Cooler and 24" Undercounter Refrigerator.
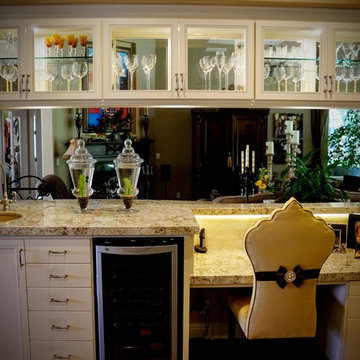
The cabinet color is Casa Blanca, Hawaii Granite, and chair is by Haute House. There is an over hang for the granite to be able to install the LED lights to light up the computer desk. A high light of this also has a see through cabinet for the bar glasses. Built In Wine Fridge for Wine Bar.
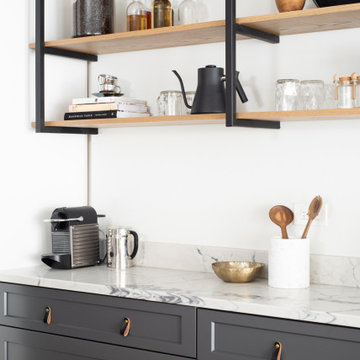
Inspiration for a large transitional single-wall wet bar in Chicago with recessed-panel cabinets, white cabinets, quartz benchtops, light hardwood floors, brown floor and white benchtop.
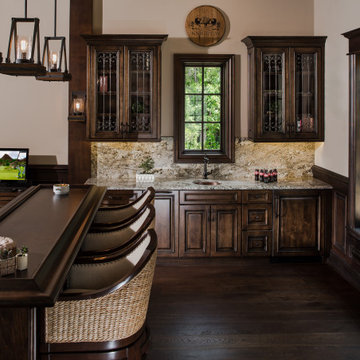
Man Cave/She Shed
Inspiration for a large traditional seated home bar in Orlando with a drop-in sink, recessed-panel cabinets, dark wood cabinets, multi-coloured splashback, dark hardwood floors, brown floor, multi-coloured benchtop, quartz benchtops and engineered quartz splashback.
Inspiration for a large traditional seated home bar in Orlando with a drop-in sink, recessed-panel cabinets, dark wood cabinets, multi-coloured splashback, dark hardwood floors, brown floor, multi-coloured benchtop, quartz benchtops and engineered quartz splashback.
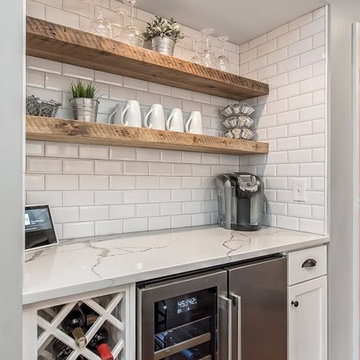
Mid-sized single-wall home bar in Miami with recessed-panel cabinets, white cabinets, quartzite benchtops, white splashback, subway tile splashback, dark hardwood floors and white benchtop.
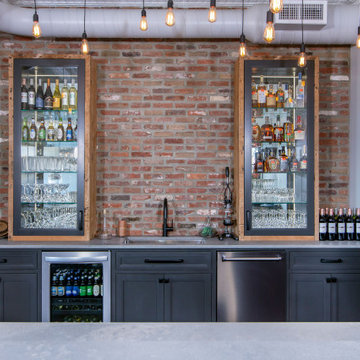
Large bar area made with reclaimed wood. The glass cabinets are also cased with the reclaimed wood. Plenty of storage with custom painted cabinets.
Photo of a large industrial wet bar in Charlotte with concrete benchtops, brick splashback, grey benchtop, an undermount sink, recessed-panel cabinets, grey cabinets and red splashback.
Photo of a large industrial wet bar in Charlotte with concrete benchtops, brick splashback, grey benchtop, an undermount sink, recessed-panel cabinets, grey cabinets and red splashback.
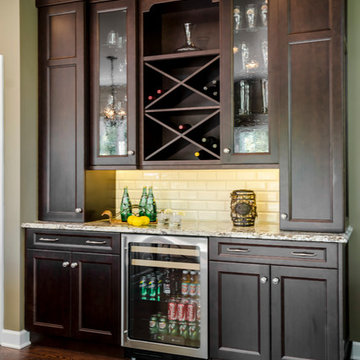
Traditional kitchen design:
Tori Johnson AKBD
at Geneva Cabinet Gallery
RAHOKANSON PHOTOGRAPHY
Mid-sized traditional wet bar in Chicago with granite benchtops, beige splashback, ceramic splashback, dark hardwood floors, no sink, recessed-panel cabinets and dark wood cabinets.
Mid-sized traditional wet bar in Chicago with granite benchtops, beige splashback, ceramic splashback, dark hardwood floors, no sink, recessed-panel cabinets and dark wood cabinets.
Home Bar Design Ideas with Recessed-panel Cabinets
5