Home Bar Design Ideas with Recessed-panel Cabinets
Refine by:
Budget
Sort by:Popular Today
101 - 120 of 1,161 photos
Item 1 of 3

This is an example of a large traditional u-shaped wet bar in Other with an undermount sink, recessed-panel cabinets, beige cabinets, quartz benchtops, timber splashback, light hardwood floors and black benchtop.
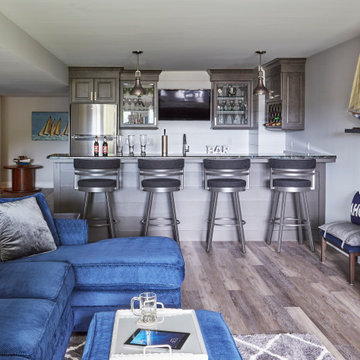
Large beach style u-shaped wet bar in Milwaukee with recessed-panel cabinets, brown cabinets, laminate benchtops, shiplap splashback, laminate floors, brown floor and brown benchtop.

The built-ins on the opposite side of the breakfast area were mainly used for overflow storage and the client was in need of space specifically for wine and entertaining. The breakfast table was rarely used and we wanted to create a banquette space for casual seating and wine tasting.
The new wine column provides plenty of storage for this client’s collection, and floor to ceiling cabinetry store drinking glasses, extra place settings, and holiday/party décor. The banquette is perfectly placed under the windows for resting while cooking, reading, or a few additional guests.
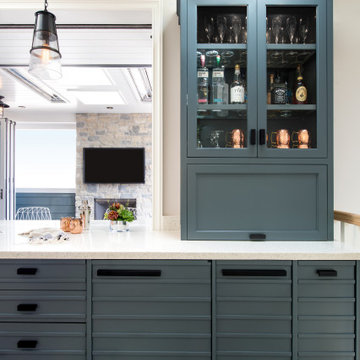
This is an example of a mid-sized transitional single-wall wet bar in Los Angeles with an undermount sink, recessed-panel cabinets, blue cabinets, quartz benchtops, light hardwood floors, beige floor and white benchtop.
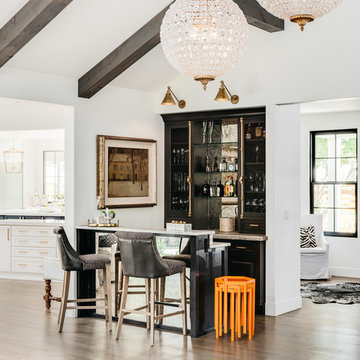
Photo of a mid-sized country u-shaped seated home bar in San Francisco with recessed-panel cabinets, mirror splashback, light hardwood floors, beige floor, black cabinets, quartz benchtops and grey benchtop.
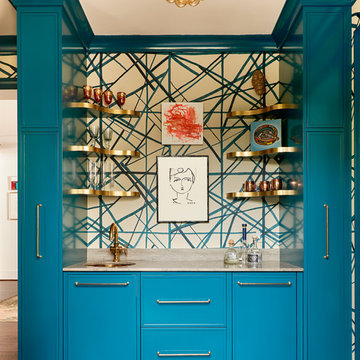
Dustin.Peck.Photography.Inc
Inspiration for a mid-sized transitional single-wall wet bar in Other with an undermount sink, blue cabinets, marble benchtops, medium hardwood floors, brown floor, recessed-panel cabinets, multi-coloured splashback and beige benchtop.
Inspiration for a mid-sized transitional single-wall wet bar in Other with an undermount sink, blue cabinets, marble benchtops, medium hardwood floors, brown floor, recessed-panel cabinets, multi-coloured splashback and beige benchtop.
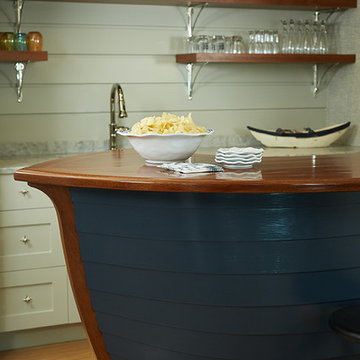
Builder: Segard Builders
Photographer: Ashley Avila Photography
Symmetry and traditional sensibilities drive this homes stately style. Flanking garages compliment a grand entrance and frame a roundabout style motor court. On axis, and centered on the homes roofline is a traditional A-frame dormer. The walkout rear elevation is covered by a paired column gallery that is connected to the main levels living, dining, and master bedroom. Inside, the foyer is centrally located, and flanked to the right by a grand staircase. To the left of the foyer is the homes private master suite featuring a roomy study, expansive dressing room, and bedroom. The dining room is surrounded on three sides by large windows and a pair of French doors open onto a separate outdoor grill space. The kitchen island, with seating for seven, is strategically placed on axis to the living room fireplace and the dining room table. Taking a trip down the grand staircase reveals the lower level living room, which serves as an entertainment space between the private bedrooms to the left and separate guest bedroom suite to the right. Rounding out this plans key features is the attached garage, which has its own separate staircase connecting it to the lower level as well as the bonus room above.
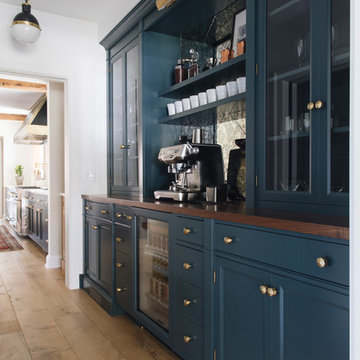
Stoffer Photography
Inspiration for a mid-sized transitional single-wall home bar in Grand Rapids with recessed-panel cabinets, blue cabinets, wood benchtops, medium hardwood floors and brown floor.
Inspiration for a mid-sized transitional single-wall home bar in Grand Rapids with recessed-panel cabinets, blue cabinets, wood benchtops, medium hardwood floors and brown floor.
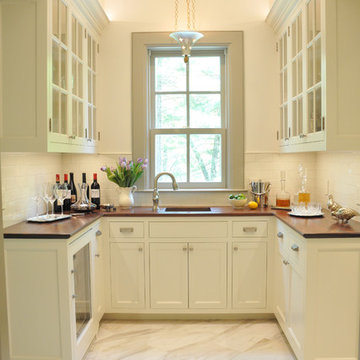
Photo Credit: Betsy Bassett
Design ideas for a small transitional u-shaped wet bar with an undermount sink, recessed-panel cabinets, beige cabinets, wood benchtops, white splashback, subway tile splashback, marble floors, white floor and brown benchtop.
Design ideas for a small transitional u-shaped wet bar with an undermount sink, recessed-panel cabinets, beige cabinets, wood benchtops, white splashback, subway tile splashback, marble floors, white floor and brown benchtop.
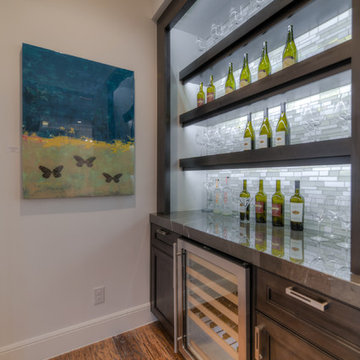
Floating shelves and surround with LED tape lighting.
Photo of a small transitional single-wall home bar in Austin with no sink, dark wood cabinets, marble benchtops, multi-coloured splashback, mosaic tile splashback, medium hardwood floors and recessed-panel cabinets.
Photo of a small transitional single-wall home bar in Austin with no sink, dark wood cabinets, marble benchtops, multi-coloured splashback, mosaic tile splashback, medium hardwood floors and recessed-panel cabinets.
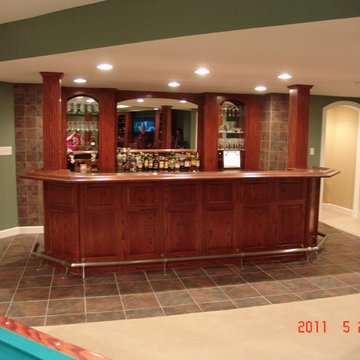
Design ideas for a large traditional single-wall seated home bar in St Louis with an undermount sink, recessed-panel cabinets, medium wood cabinets, granite benchtops and ceramic floors.
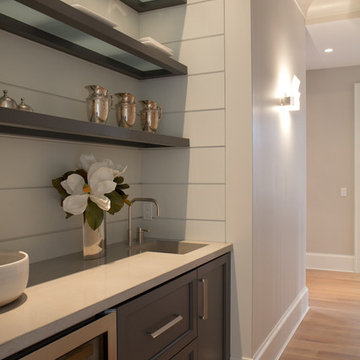
Photographed By: Vic Gubinski
Interiors By: Heike Hein Home
Inspiration for a mid-sized country single-wall wet bar in New York with recessed-panel cabinets, dark wood cabinets, quartz benchtops, white splashback, light hardwood floors, beige benchtop and an integrated sink.
Inspiration for a mid-sized country single-wall wet bar in New York with recessed-panel cabinets, dark wood cabinets, quartz benchtops, white splashback, light hardwood floors, beige benchtop and an integrated sink.
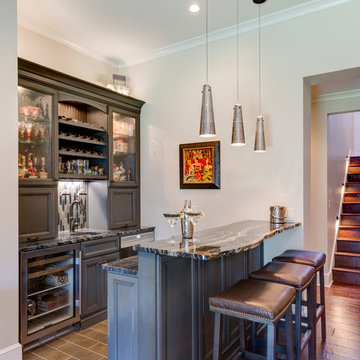
Lower level bar perfect for entertaining. The calming gray cabinetry pairs perfectly with the countertops and pendants.
Meechan Architectural Photography

The 100-year old home’s kitchen was old and just didn’t function well. A peninsula in the middle of the main part of the kitchen blocked the path from the back door. This forced the homeowners to mostly use an odd, U-shaped corner of the kitchen.
Design objectives:
-Add an island
-Wow-factor design
-Incorporate arts and crafts with a touch of Mid-century modern style
-Allow for a better work triangle when cooking
-Create a seamless path coming into the home from the backdoor
-Make all the countertops in the space 36” high (the old kitchen had different base cabinet heights)
Design challenges to be solved:
-Island design
-Where to place the sink and dishwasher
-The family’s main entrance into the home is a back door located within the kitchen space. Samantha needed to find a way to make an unobstructed path through the kitchen to the outside
-A large eating area connected to the kitchen felt slightly misplaced – Samantha wanted to bring the kitchen and materials more into this area
-The client does not like appliance garages/cabinets to the counter. The more countertop space, the better!
Design solutions:
-Adding the right island made all the difference! Now the family has a couple of seats within the kitchen space. -Multiple walkways facilitate traffic flow.
-Multiple pantry cabinets (both shallow and deep) are placed throughout the space. A couple of pantry cabinets were even added to the back door wall and wrap around into the breakfast nook to give the kitchen a feel of extending into the adjoining eating area.
-Upper wall cabinets with clear glass offer extra lighting and the opportunity for the client to display her beautiful vases and plates. They add and an airy feel to the space.
-The kitchen had two large existing windows that were ideal for a sink placement. The window closest to the back door made the most sense due to the fact that the other window was in the corner. Now that the sink had a place, we needed to worry about the dishwasher. Samantha didn’t want the dishwasher to be in the way of people coming in the back door – it’s now in the island right across from the sink.
-The homeowners love Motawi Tile. Some fantastic pieces are placed within the backsplash throughout the kitchen. -Larger tiles with borders make for nice accent pieces over the rangetop and by the bar/beverage area.
-The adjacent area for eating is a gorgeous nook with massive windows. We added a built-in furniture-style banquette with additional lower storage cabinets in the same finish. It’s a great way to connect and blend the two areas into what now feels like one big space!
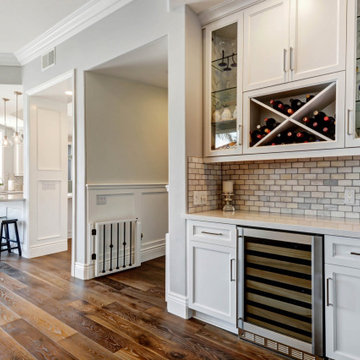
Photo of a small transitional single-wall wet bar in Los Angeles with recessed-panel cabinets, white cabinets, quartz benchtops, grey splashback, marble splashback, medium hardwood floors, brown floor and white benchtop.
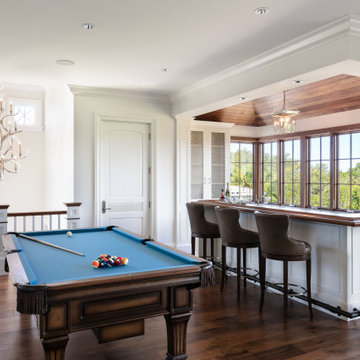
Orchid Beach's English pub style bar overlooking the nature preserve, billiards table and elevator hidden behind standard door.
Large beach style galley wet bar in Tampa with an integrated sink, recessed-panel cabinets, white cabinets, wood benchtops, dark hardwood floors, brown floor and brown benchtop.
Large beach style galley wet bar in Tampa with an integrated sink, recessed-panel cabinets, white cabinets, wood benchtops, dark hardwood floors, brown floor and brown benchtop.
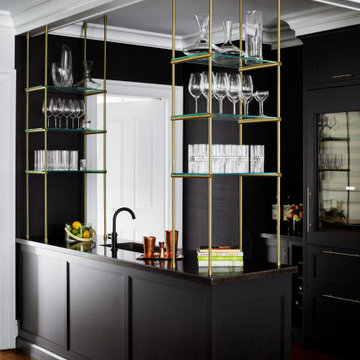
Party central is this mysterious black bar with delicate brass shelves, anchored from countertop to ceiling. The countertop is an acid washed stainless, a treatment that produces light copper highlights. An integral sink can be filled with ice to keep wine cool all evening.
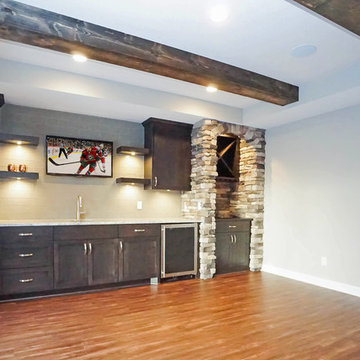
Mid-sized traditional single-wall wet bar in Minneapolis with an undermount sink, recessed-panel cabinets, dark wood cabinets, granite benchtops, grey splashback, subway tile splashback and vinyl floors.
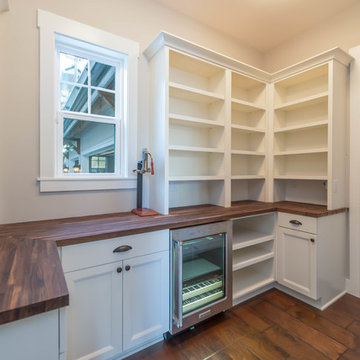
Interior, Butlers Pantry
Inspiration for a mid-sized beach style l-shaped wet bar in Jacksonville with no sink, recessed-panel cabinets, white cabinets, wood benchtops and ceramic floors.
Inspiration for a mid-sized beach style l-shaped wet bar in Jacksonville with no sink, recessed-panel cabinets, white cabinets, wood benchtops and ceramic floors.
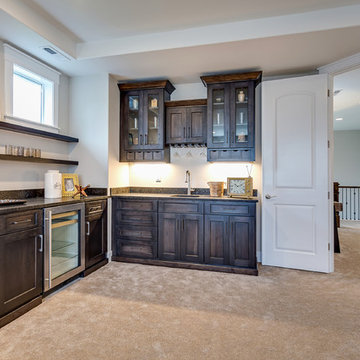
The Aerius - Modern American Craftsman on Acreage in Ridgefield Washington by Cascade West Development Inc.
The upstairs rests mainly on the Western half of the home. It’s composed of a laundry room, 2 bedrooms, including a future princess suite, and a large Game Room. Every space is of generous proportion and easily accessible through a single hall. The windows of each room are filled with natural scenery and warm light. This upper level boasts amenities enough for residents to play, reflect, and recharge all while remaining up and away from formal occasions, when necessary.
Cascade West Facebook: https://goo.gl/MCD2U1
Cascade West Website: https://goo.gl/XHm7Un
These photos, like many of ours, were taken by the good people of ExposioHDR - Portland, Or
Exposio Facebook: https://goo.gl/SpSvyo
Exposio Website: https://goo.gl/Cbm8Ya
Home Bar Design Ideas with Recessed-panel Cabinets
6