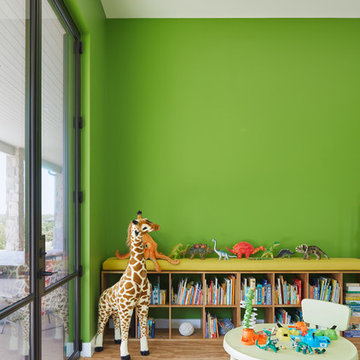Colorful Kids Playrooms 792 Home Design Photos
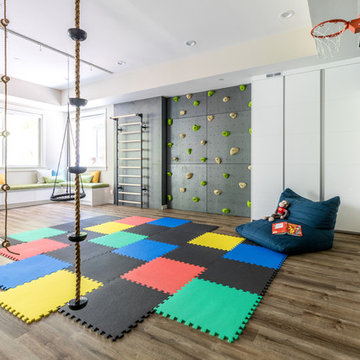
Having two young boys presents its own challenges, and when you have two of their best friends constantly visiting, you end up with four super active action heroes. This family wanted to dedicate a space for the boys to hangout. We took an ordinary basement and converted it into a playground heaven. A basketball hoop, climbing ropes, swinging chairs, rock climbing wall, and climbing bars, provide ample opportunity for the boys to let their energy out, and the built-in window seat is the perfect spot to catch a break. Tall built-in wardrobes and drawers beneath the window seat to provide plenty of storage for all the toys.
You can guess where all the neighborhood kids come to hangout now ☺
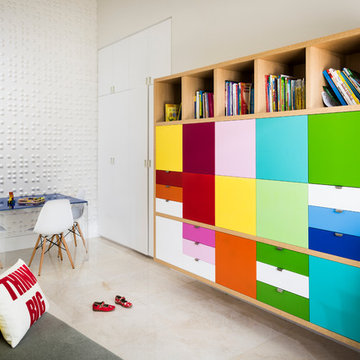
moris moreno
Photo of a large contemporary gender-neutral kids' playroom in Miami with white walls.
Photo of a large contemporary gender-neutral kids' playroom in Miami with white walls.
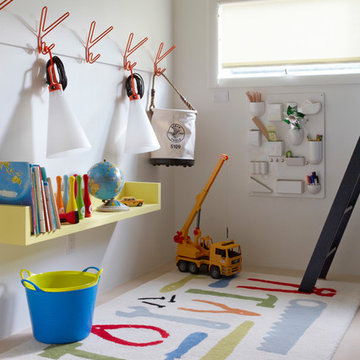
Photo of a contemporary gender-neutral kids' room in New York with white walls and beige floor.
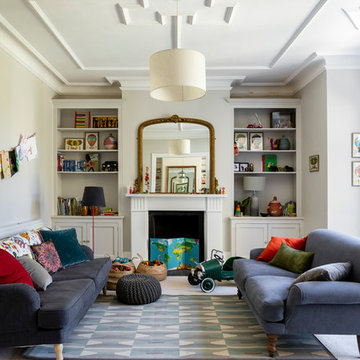
Chris Snook
Design ideas for a large traditional open concept family room in London with a game room, grey walls, carpet, grey floor and a standard fireplace.
Design ideas for a large traditional open concept family room in London with a game room, grey walls, carpet, grey floor and a standard fireplace.
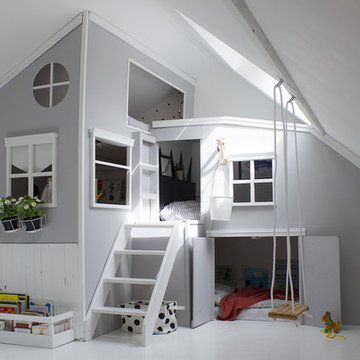
Création d'un lit-cabane pour trois enfants. Aménagement et décoration de la chambre. Optimisation et rationalisation des espaces.
This is an example of a mid-sized contemporary gender-neutral kids' bedroom for kids 4-10 years old in Other with grey walls, white floor and painted wood floors.
This is an example of a mid-sized contemporary gender-neutral kids' bedroom for kids 4-10 years old in Other with grey walls, white floor and painted wood floors.
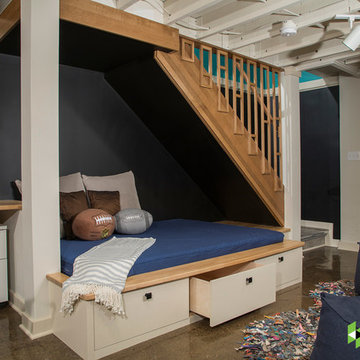
Photo: Mars Photo and Design © 2017 Houzz. Underneath the basement stairs is the perfect spot for a custom designed and built bed that has lots of storage. The unique stair railing was custom built and adds interest in the basement remodel done by Meadowlark Design + Build.
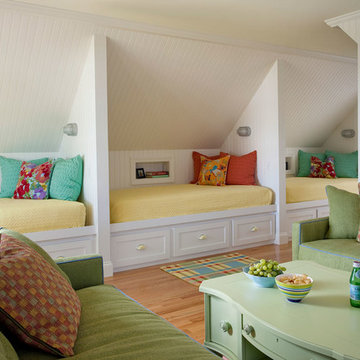
Photo Credit: Eric Roth
Country gender-neutral kids' bedroom in Boston with white walls and light hardwood floors.
Country gender-neutral kids' bedroom in Boston with white walls and light hardwood floors.
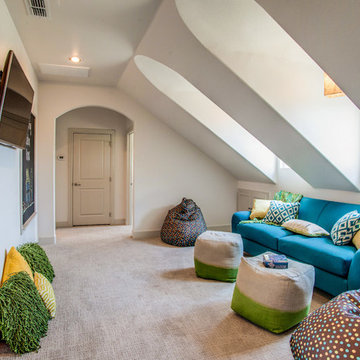
Design ideas for a traditional enclosed family room in Austin with white walls, carpet and a wall-mounted tv.
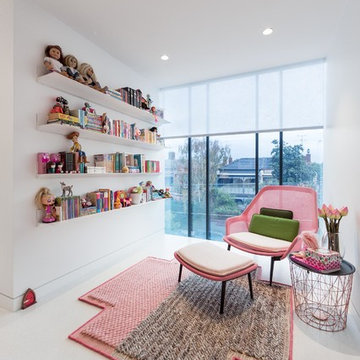
Urban Angles photography . John Wheatley.
Inspiration for a mid-sized contemporary kids' playroom for girls and kids 4-10 years old in Melbourne with white walls.
Inspiration for a mid-sized contemporary kids' playroom for girls and kids 4-10 years old in Melbourne with white walls.
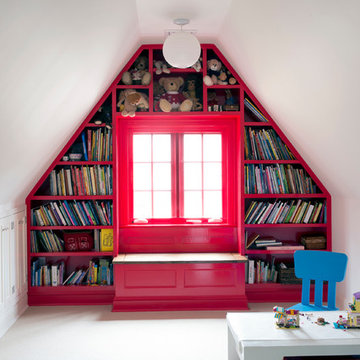
Stacy Bass
Second floor hideaway for children's books and toys. Game area. Study area. Seating area. Red color calls attention to custom built-in bookshelves and storage space. Reading nook beneath sunny window invites readers of all ages.
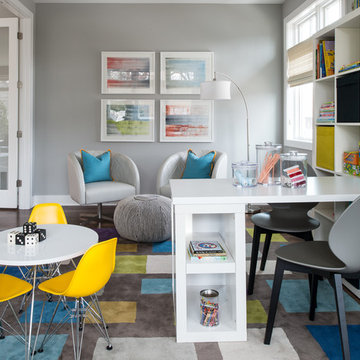
This is an example of a transitional gender-neutral kids' study room in Minneapolis with grey walls.
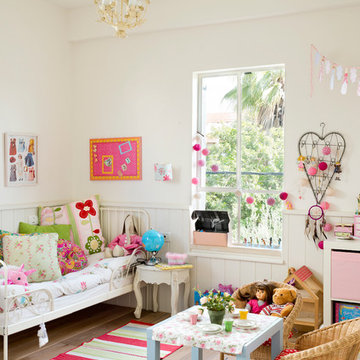
Internal Design: Daniella Cohen
Photography: Jonathan Bloom and Boaz Lavie
Photo of a scandinavian kids' room for girls in Tel Aviv with white walls and light hardwood floors.
Photo of a scandinavian kids' room for girls in Tel Aviv with white walls and light hardwood floors.
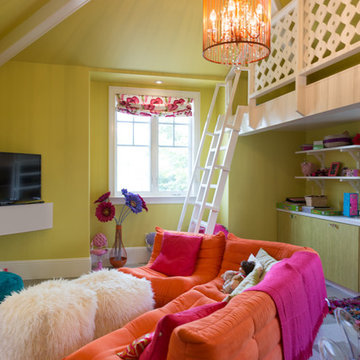
Photography by Studio Maha
Design ideas for a contemporary kids' playroom in Los Angeles with vinyl floors.
Design ideas for a contemporary kids' playroom in Los Angeles with vinyl floors.
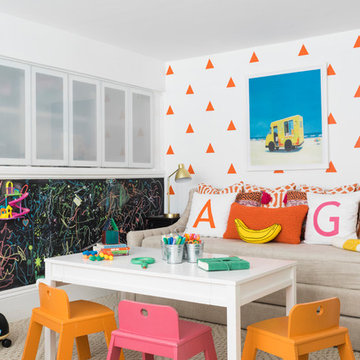
Design ideas for a transitional gender-neutral kids' room in Boston with multi-coloured walls, carpet and beige floor.
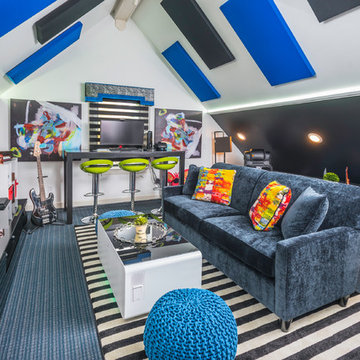
Inspiration came from the wallpaper, chosen to reflect the family's love of travel. Bright colors accent the black/blue and white color scheme. Friends can play games, create videos and relax with a movie with soft drinks right out of the coffee table refrigerator, while charging their electronic devises with the integrated USB ports! Photography: Reed Brown
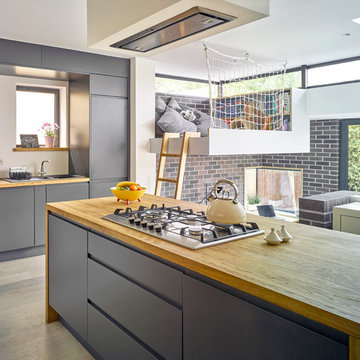
Siobhan Doran
Design ideas for a mid-sized contemporary kitchen in London with flat-panel cabinets, grey cabinets, wood benchtops, light hardwood floors, with island and grey floor.
Design ideas for a mid-sized contemporary kitchen in London with flat-panel cabinets, grey cabinets, wood benchtops, light hardwood floors, with island and grey floor.
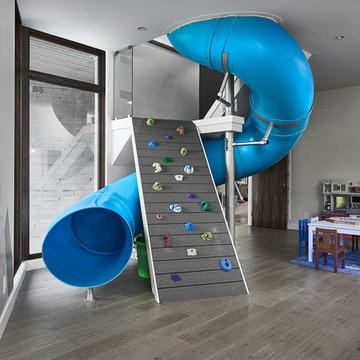
Climbing wall and curved slide allow 5 children to move between floors rapidly
Design ideas for a large contemporary gender-neutral kids' playroom for kids 4-10 years old in Other with grey walls, dark hardwood floors and grey floor.
Design ideas for a large contemporary gender-neutral kids' playroom for kids 4-10 years old in Other with grey walls, dark hardwood floors and grey floor.
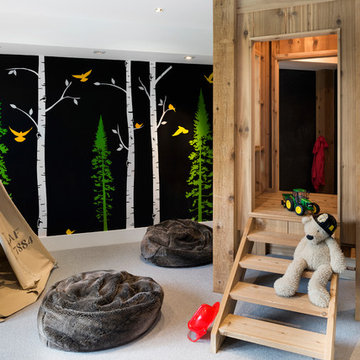
Spacecrafting, Inc.
Photo of a transitional gender-neutral kids' playroom for kids 4-10 years old in New York with multi-coloured walls, carpet and beige floor.
Photo of a transitional gender-neutral kids' playroom for kids 4-10 years old in New York with multi-coloured walls, carpet and beige floor.
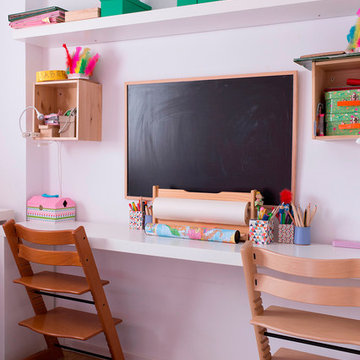
Isabel Escauriaza
Photo of a small contemporary kids' study room for kids 4-10 years old and girls in Madrid with white walls and medium hardwood floors.
Photo of a small contemporary kids' study room for kids 4-10 years old and girls in Madrid with white walls and medium hardwood floors.
Colorful Kids Playrooms 792 Home Design Photos
1



















