Bold Colors 4,786 Home Design Photos
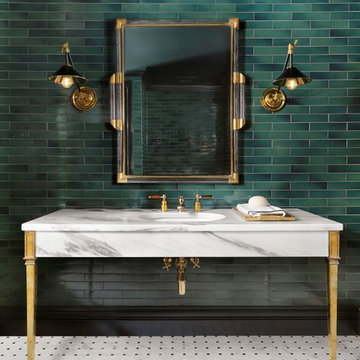
Lower Level Powder Room
Photo of a traditional powder room in St Louis with green tile, subway tile, green walls, an undermount sink, marble benchtops, multi-coloured floor and white benchtops.
Photo of a traditional powder room in St Louis with green tile, subway tile, green walls, an undermount sink, marble benchtops, multi-coloured floor and white benchtops.
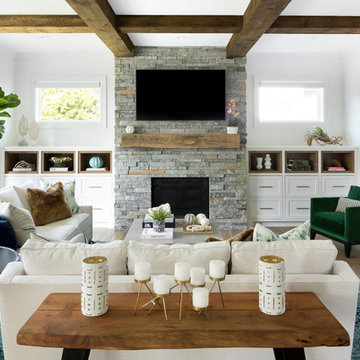
Stacked stone, reclaimed ceiling beams, oak floors with custom stain, custom cabinets BM super white with oak niches, windows have auto Hunter Douglas shades furnishing from ID - White Crypton fabric on sofa and green velvet chairs. Antique Turkish rug and super white walls.
Image by @Spacecrafting
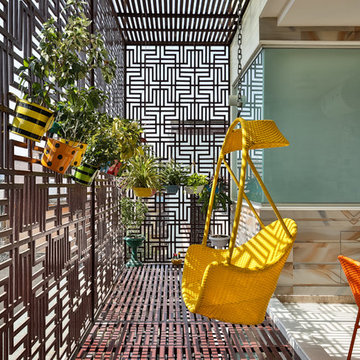
Photo of a small contemporary balcony in Delhi with metal railing and a roof extension.
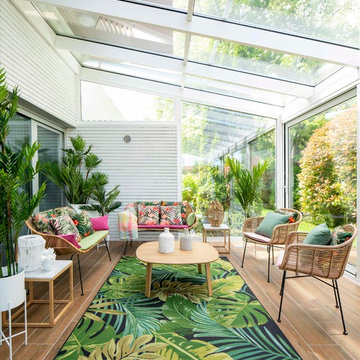
Proyecto, dirección y ejecución de decoración de terraza con pérgola de cristal, por Sube Interiorismo, Bilbao.
Pérgola de cristal realizada con puertas correderas, perfilería en blanco, según diseño de Sube Interiorismo.
Zona de estar con sofás y butacas de ratán. Mesa de centro con tapa y patas de roble, modelo LTS System, de Enea Design. Mesas auxiliares con patas de roble y tapa de mármol. Alfombra de exterior con motivo tropical en verdes. Cojines en colores rosas, verdes y motivos tropicales de la firma Armura. Lámpara de sobre mesa, portátil, para exterior, en blanco, modelo Koord, de El Torrent, en Susaeta Iluminación.
Decoración de zona de comedor con mesa de roble modelo Iru, de Ondarreta, y sillas de ratán natural con patas negras. Accesorios decorativos de Zara Home. Estilismo: Sube Interiorismo, Bilbao. www.subeinteriorismo.com
Fotografía: Erlantz Biderbost
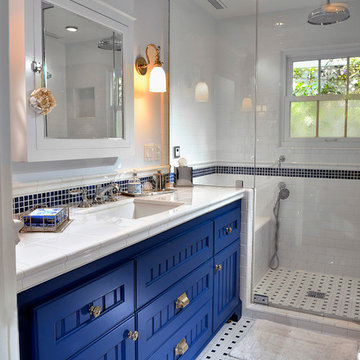
Leonard Ortiz
Photo of a beach style 3/4 bathroom in Orange County with white walls, mosaic tile floors, recessed-panel cabinets, blue cabinets, an alcove shower, black and white tile, ceramic tile, an undermount sink, tile benchtops, multi-coloured floor and a hinged shower door.
Photo of a beach style 3/4 bathroom in Orange County with white walls, mosaic tile floors, recessed-panel cabinets, blue cabinets, an alcove shower, black and white tile, ceramic tile, an undermount sink, tile benchtops, multi-coloured floor and a hinged shower door.
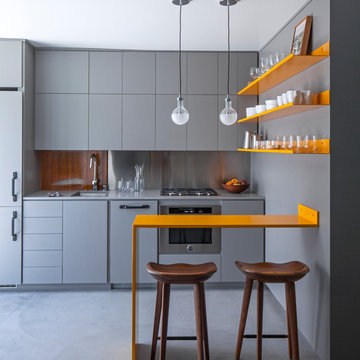
Art Gray
Photo of a small contemporary single-wall open plan kitchen in Los Angeles with an undermount sink, flat-panel cabinets, concrete floors, grey cabinets, metallic splashback, panelled appliances, solid surface benchtops, grey floor and grey benchtop.
Photo of a small contemporary single-wall open plan kitchen in Los Angeles with an undermount sink, flat-panel cabinets, concrete floors, grey cabinets, metallic splashback, panelled appliances, solid surface benchtops, grey floor and grey benchtop.
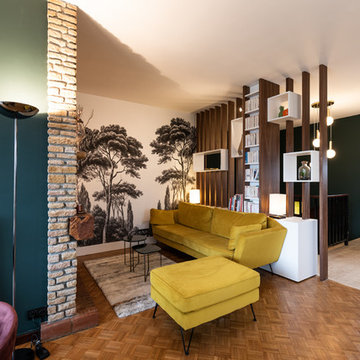
Lotfi Dakhli
Inspiration for a mid-sized midcentury open concept living room in Lyon with multi-coloured walls, medium hardwood floors, a brick fireplace surround and brown floor.
Inspiration for a mid-sized midcentury open concept living room in Lyon with multi-coloured walls, medium hardwood floors, a brick fireplace surround and brown floor.
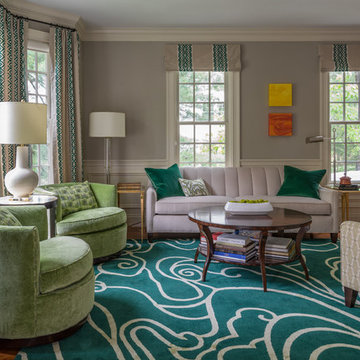
Eric Roth Photography
This is an example of a mid-sized transitional formal enclosed living room in Boston with grey walls, no tv, medium hardwood floors and no fireplace.
This is an example of a mid-sized transitional formal enclosed living room in Boston with grey walls, no tv, medium hardwood floors and no fireplace.
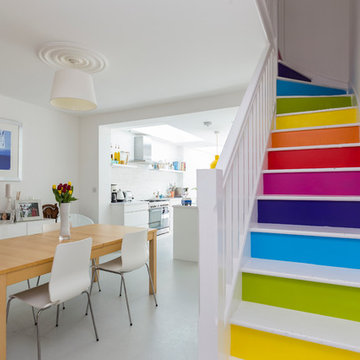
This ground floor rear and side extension was undertaken to create an open plan living space, that would draw natural light deeper into the property. The contemporary style, with expansive glass/aluminium bi-fold doors creates a very light, bright and function kitchen.
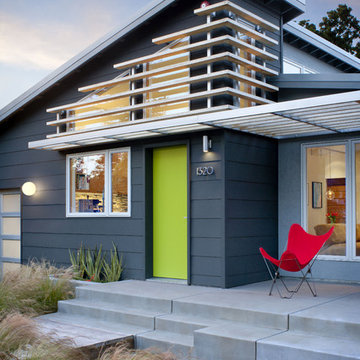
David Wakely Photography
The siding and eaves/fascia are Benjamin Moore colors. The siding is Graphite (#1603) and the eaves and fascia are Gunmetal (#1602). The stucco is the best match for Benjamin Moore color Timberwolf (#1600). The door is Benjamin Moore's "Tequila Lime" #2028-30, semi gloss.
While we appreciate your love for our work, and interest in our projects, we are unable to answer every question about details in our photos. Please send us a private message if you are interested in our architectural services on your next project.
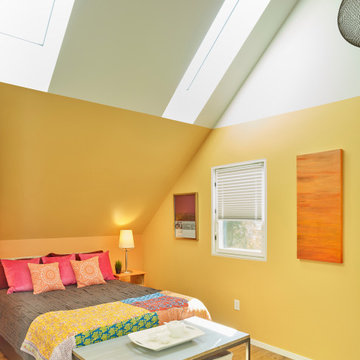
Photograph © Ken Gutmaker
• Interior Designer: Jennifer Ott Design
• Architect: Studio Sarah Willmer Architecture
• Builder: Blair Burke General Contractors, Inc.
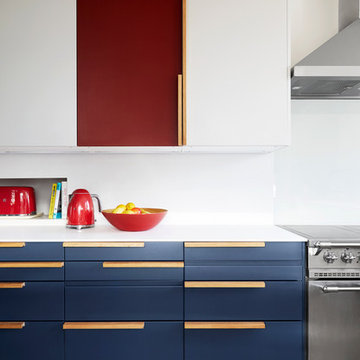
This is an example of a contemporary kitchen in Surrey with flat-panel cabinets, blue cabinets, stainless steel appliances, medium hardwood floors, brown floor and white benchtop.
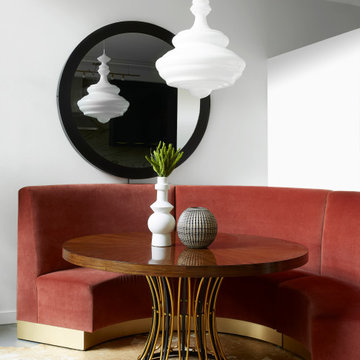
Design ideas for a small contemporary dining room in Los Angeles with concrete floors, grey floor, white walls and no fireplace.
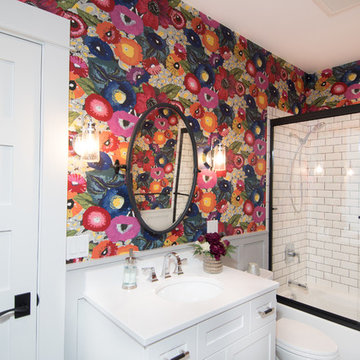
This 1914 family farmhouse was passed down from the original owners to their grandson and his young family. The original goal was to restore the old home to its former glory. However, when we started planning the remodel, we discovered the foundation needed to be replaced, the roof framing didn’t meet code, all the electrical, plumbing and mechanical would have to be removed, siding replaced, and much more. We quickly realized that instead of restoring the home, it would be more cost effective to deconstruct the home, recycle the materials, and build a replica of the old house using as much of the salvaged materials as we could.
The design of the new construction is greatly influenced by the old home with traditional craftsman design interiors. We worked with a deconstruction specialist to salvage the old-growth timber and reused or re-purposed many of the original materials. We moved the house back on the property, connecting it to the existing garage, and lowered the elevation of the home which made it more accessible to the existing grades. The new home includes 5-panel doors, columned archways, tall baseboards, reused wood for architectural highlights in the kitchen, a food-preservation room, exercise room, playful wallpaper in the guest bath and fun era-specific fixtures throughout.
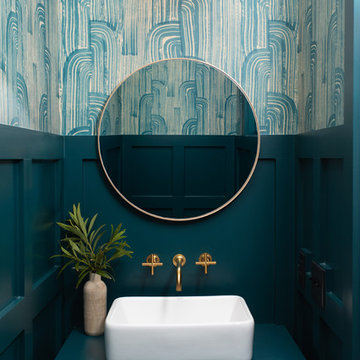
Design ideas for a beach style powder room in Other with flat-panel cabinets, green cabinets, green walls, a vessel sink and green benchtops.
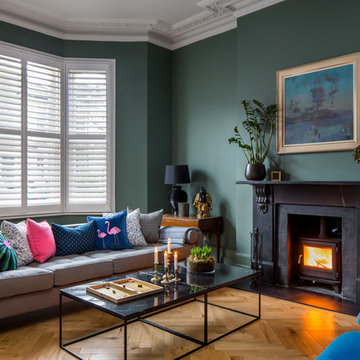
The Living Room is a very important room in your home, the central room for friends and family and entertaining within your property, it’s your shared living space and cosy retreat. Why not style it your way and finesse your vision with our Shutters, sit back and relax and take control of your privacy, light control and temperature. With good looks and versatility, Shutters are the perfect timeless addition for your Living Room.
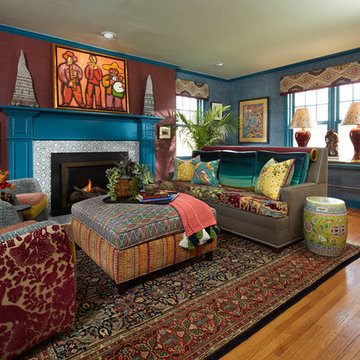
This is an example of an eclectic formal living room in Minneapolis with multi-coloured walls, medium hardwood floors, a standard fireplace, a tile fireplace surround and no tv.
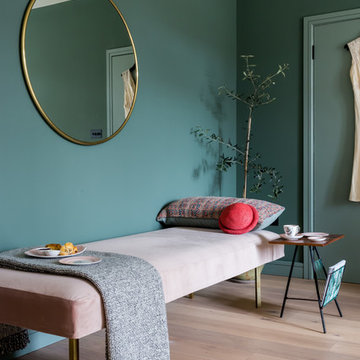
Scandinavian bedroom in London with green walls, light hardwood floors and beige floor.
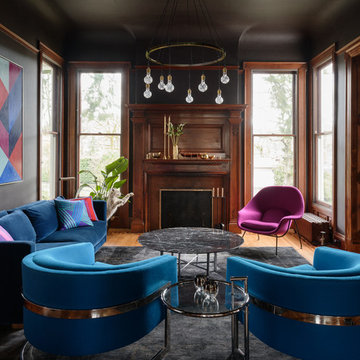
Transitional enclosed living room in Portland with grey walls, medium hardwood floors, a standard fireplace and brown floor.
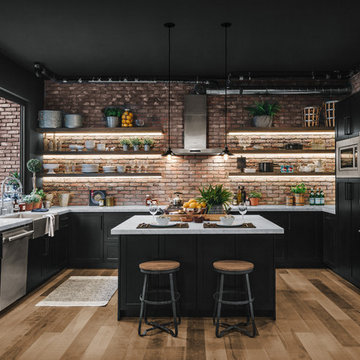
This is an example of a large industrial u-shaped kitchen in Los Angeles with laminate floors, a farmhouse sink, shaker cabinets, black cabinets, red splashback, brick splashback, stainless steel appliances, with island, brown floor and white benchtop.
Bold Colors 4,786 Home Design Photos
1


















