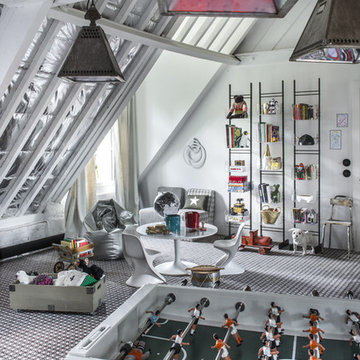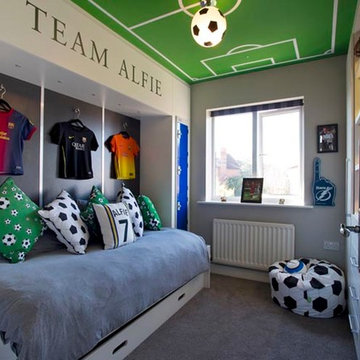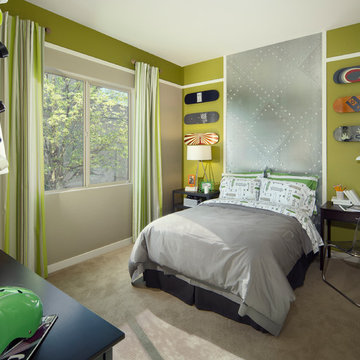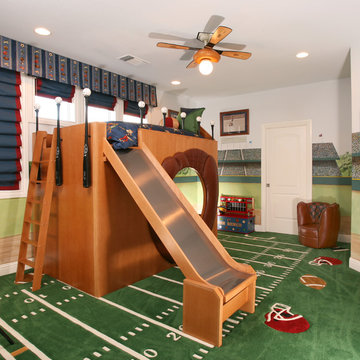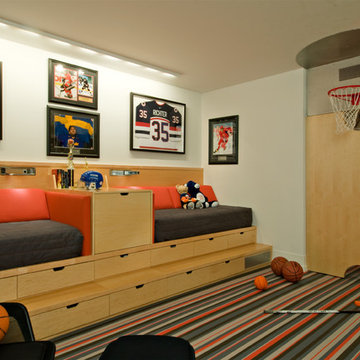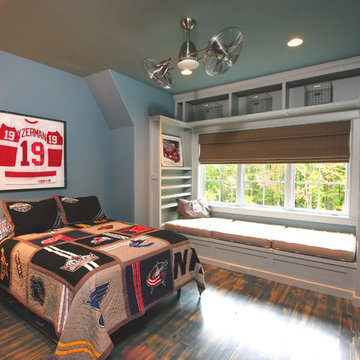For The Sports Fan 1,204 Home Design Photos
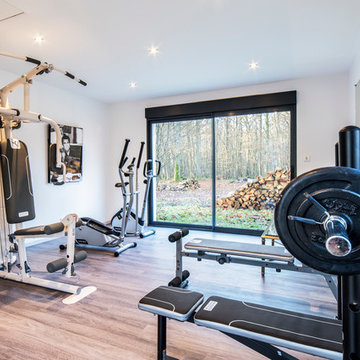
Photo of a mid-sized modern home weight room in Le Havre with white walls and light hardwood floors.
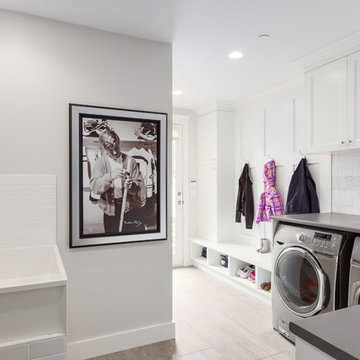
A custom home for a growing family with an adorable french bulldog- Colonel Mustard. This home was to be elegant and timeless, yet designed to be able to withstand this family with 2 young children. A beautiful gourmet kitchen is the centre of this home opened onto a very comfortable living room perfect for watching the game. Engineered hardwood flooring and beautiful custom cabinetry throughout. Upstairs a spa like master ensuite is at the ready to help these parents relax after a long tiring day.
Photography by: Colin Perry
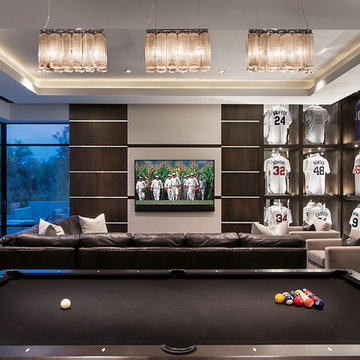
Mark Boisclair Photography
Inspiration for a contemporary family room in Phoenix with a game room and a wall-mounted tv.
Inspiration for a contemporary family room in Phoenix with a game room and a wall-mounted tv.
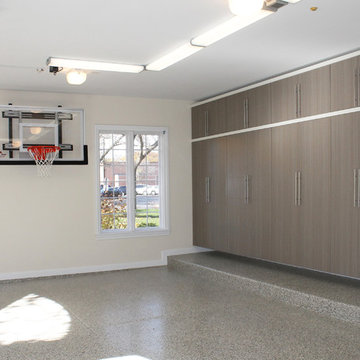
After Garage Cabinets and Floor
Inspiration for a shed and granny flat in Cleveland.
Inspiration for a shed and granny flat in Cleveland.
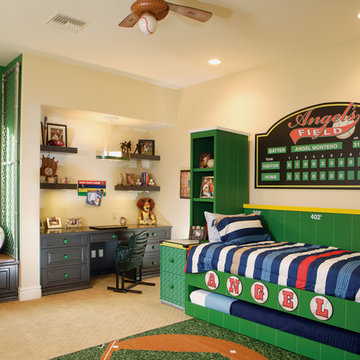
Joe Cotitta
Epic Photography
joecotitta@cox.net:
Builder: Eagle Luxury Property
Expansive transitional kids' room in Phoenix with carpet and multi-coloured walls for boys.
Expansive transitional kids' room in Phoenix with carpet and multi-coloured walls for boys.
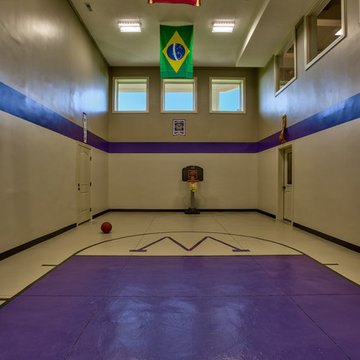
Amoura Productions
Sallie Elliott, Allied ASID
Contemporary indoor sport court in Omaha with purple walls and concrete floors.
Contemporary indoor sport court in Omaha with purple walls and concrete floors.
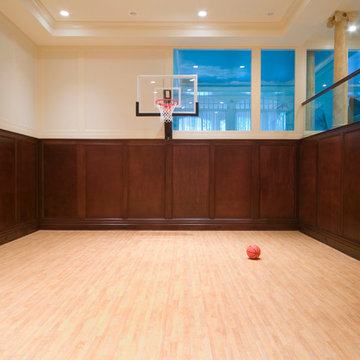
Design ideas for a traditional indoor sport court in Detroit with beige walls and light hardwood floors.
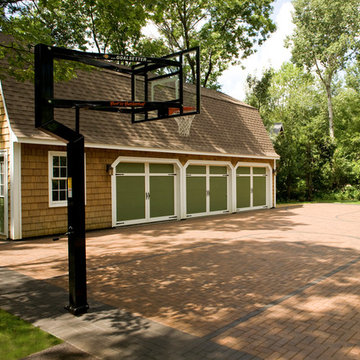
The driveway doubles as a basketball court. The surface of the court is made with smooth pavers and are laid with precision. Note the baskets are on adjustable poles...so whether it's a kid's game or adult one-on-one, everybody plays!
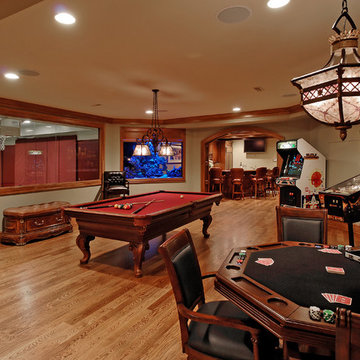
The homeowners wanted their basement to be an exciting and varied entertainment space for the whole family. For the children’s favorite activities, the architects designed spaces for a dance studio, craft area, Murphy beds for sleepovers and an indoor sports court.
© Bob Narod Photography / BOWA
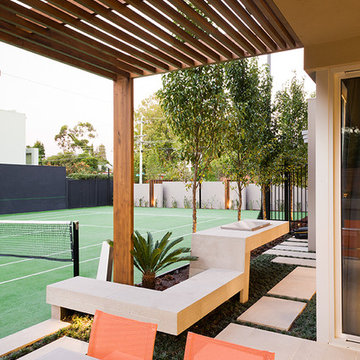
Landscape Design: COS Design. Landscape Construction: ESJay Landscapes. Photos: Tim Turner Photography. Copyright COS Design. www.cosdesign.com.au
Inspiration for a contemporary garden in Melbourne.
Inspiration for a contemporary garden in Melbourne.
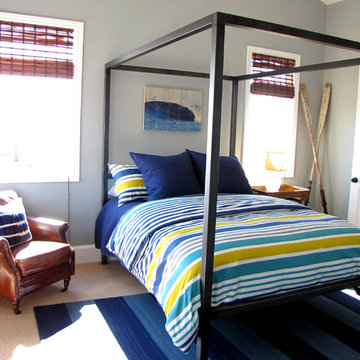
Tara Bussema © 2011 Houzz
This is an example of a beach style kids' room for boys in Orange County.
This is an example of a beach style kids' room for boys in Orange County.
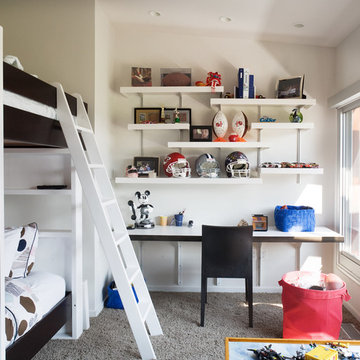
This is take two on ‘The Bent House’, which was canceled
after a design board did not approve the modern style in a
conservative neighbrohood. So we decided to take it one
step further and now it is the ‘bent and sliced house’.
The bend is from the original design (a.k.a.The Bent House),
and is a gesture to the curved slope of the site. This curve,
coincidentally, is almost the same of the previous design’s
site, and thus could be re-utilized.
Similiar to Japanese Oragami, this house unfolds like a piece
of slice paper from the sloped site. The negative space
between the slices creates wonderful clerestories for natural
light and ventilation. Photo Credit: Mike Sinclair
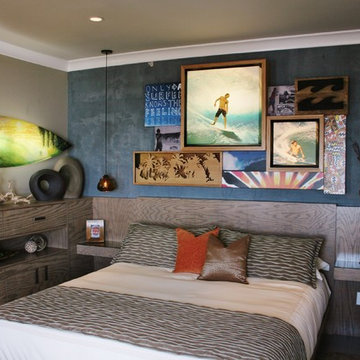
Billabong Men's Suite 206
Casa Surf Project - Casa de la Camino Hotel, Laguna Beach, CA.
10 Surf Companies were paired with 10 designers to create Casa Surf. The historic boutique hotel in the heart of Laguna has become part of the Riviera Magazine Design series to create the Casa Surf Project. One truly unique project. Visit the Casa Surf website for views of these 10 incredibly rich and exciting rooms. www.casasurfproject.com.
Interior Art was assigned 6 rooms, six different designers, 6 surf companies to help create ambience through the backdrop details for each space in this historical property in Laguna Beach.
In Billabong Men's Suite, we designed, developed and performed a hybrid mix of Venetian Plasters in the bathroom & on the headboard wall in the bedroom to create this finish we call "Concrete Plaster" as an organic, contemporary wall treatment strong enough in look & feel to hold up to the look and feel of the esteemed brand of Billabong Men's coupled with Grace Blu Design's ecclectic mix of organic, contemporary, retro feel to the design of this room. The lead designer of Billabong International walked through, approached our walls and declared, "That's the coolest wall finish I've seen". This was a very cool project! We loved being a part of Casa Surf!
Please visit Jacqueline Coburn's Interior Art project files for a glimpse into the world of specialty paints & faux finishes. We'll share with you a peek at the multitudes of award-winning specialty venetian plasters, faux finishes and custom art we have performed in the backdrops of extraordinary interiors over the years. We hope to inspire you through conscious design!
Interior Designer, Rona Graf and Stephanie Fryer of Grace Blu Designs of Costa Mesa, CA www.graceblu.com
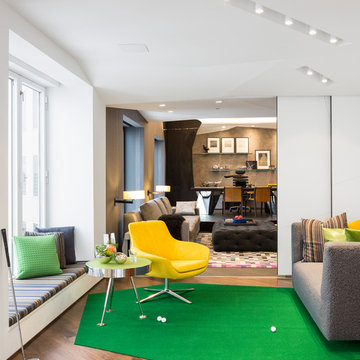
Photo of a mid-sized contemporary enclosed family room in Chicago with a game room, white walls and medium hardwood floors.
For The Sports Fan 1,204 Home Design Photos
6



















