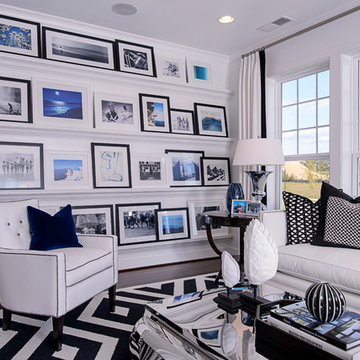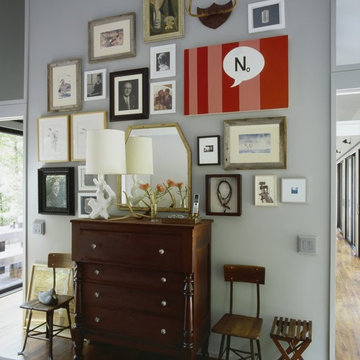Gallery Walls 5,028 Home Design Photos
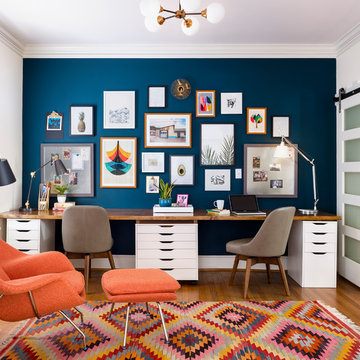
Cati Teague Photography
This is an example of a mid-sized eclectic study room in Atlanta with a built-in desk, blue walls, medium hardwood floors and brown floor.
This is an example of a mid-sized eclectic study room in Atlanta with a built-in desk, blue walls, medium hardwood floors and brown floor.
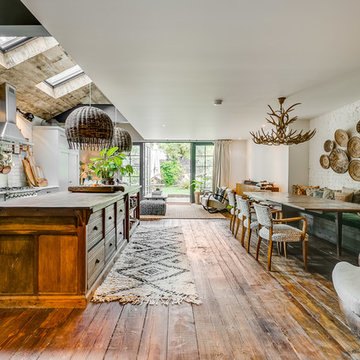
This is an example of an expansive eclectic open plan dining in London with white walls, medium hardwood floors and brown floor.
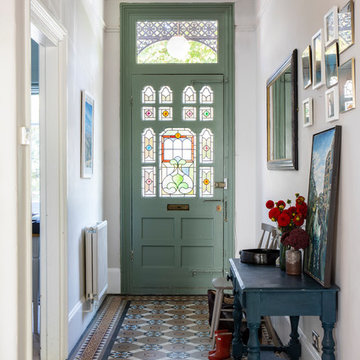
Chris Snook
Design ideas for a mid-sized traditional front door in London with white walls, ceramic floors, a single front door, a green front door and multi-coloured floor.
Design ideas for a mid-sized traditional front door in London with white walls, ceramic floors, a single front door, a green front door and multi-coloured floor.
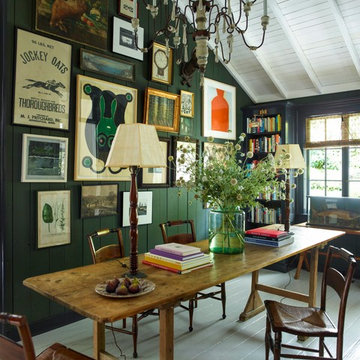
This property was transformed from an 1870s YMCA summer camp into an eclectic family home, built to last for generations. Space was made for a growing family by excavating the slope beneath and raising the ceilings above. Every new detail was made to look vintage, retaining the core essence of the site, while state of the art whole house systems ensure that it functions like 21st century home.
This home was featured on the cover of ELLE Décor Magazine in April 2016.
G.P. Schafer, Architect
Rita Konig, Interior Designer
Chambers & Chambers, Local Architect
Frederika Moller, Landscape Architect
Eric Piasecki, Photographer
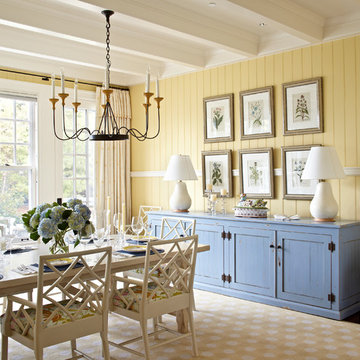
Photography by: Werner Straube
Beach style dining room in Chicago with yellow walls, dark hardwood floors and beige floor.
Beach style dining room in Chicago with yellow walls, dark hardwood floors and beige floor.
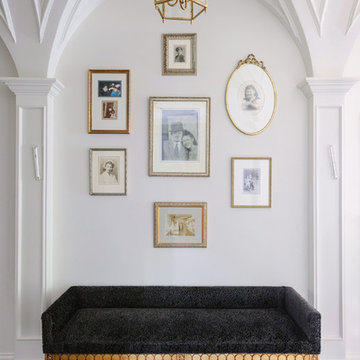
Photo Credit:
Aimée Mazzenga
Expansive traditional hallway in Chicago with white walls, brown floor and dark hardwood floors.
Expansive traditional hallway in Chicago with white walls, brown floor and dark hardwood floors.
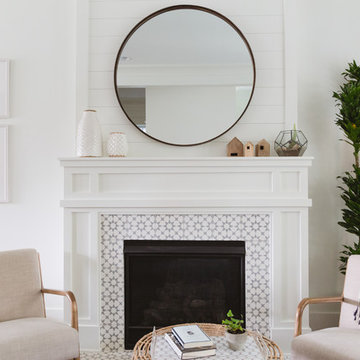
Photo: Rachel Loewen © 2018 Houzz
Beach style open concept living room in Chicago with white walls, a standard fireplace and a tile fireplace surround.
Beach style open concept living room in Chicago with white walls, a standard fireplace and a tile fireplace surround.

This is an example of a country foyer in Minneapolis with white walls, light hardwood floors, a double front door and a glass front door.
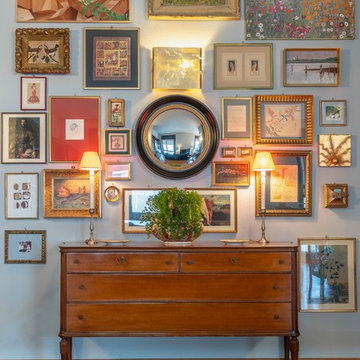
credenza con abat-jours e quadreria di stampe e olii
This is an example of a large eclectic hallway in Venice with grey walls, brown floor and medium hardwood floors.
This is an example of a large eclectic hallway in Venice with grey walls, brown floor and medium hardwood floors.
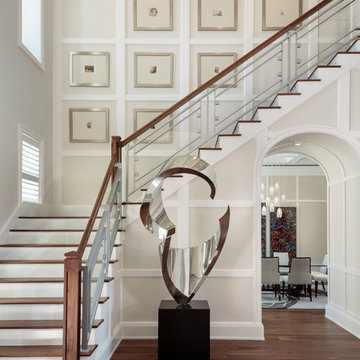
Interior Design by Sherri DuPont
Photography by Lori Hamilton
Design ideas for a large transitional wood l-shaped staircase in Miami with mixed railing and painted wood risers.
Design ideas for a large transitional wood l-shaped staircase in Miami with mixed railing and painted wood risers.
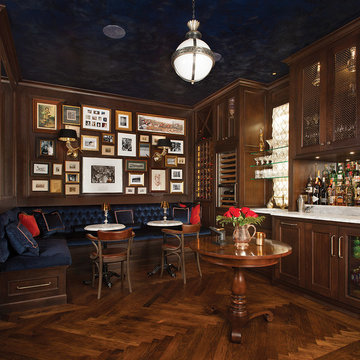
Large traditional single-wall seated home bar in Toronto with an undermount sink, recessed-panel cabinets, dark wood cabinets, dark hardwood floors, brown floor, marble benchtops and white benchtop.
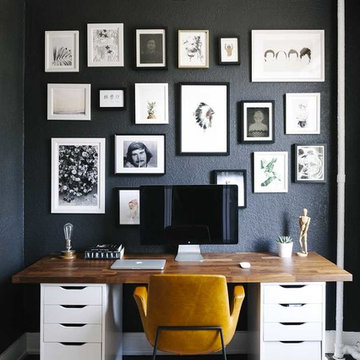
All photos courtesy of Havenly.
Full article here: http://blog.havenly.com/design-story-amys-600-square-feet-of-eclectic-modern-charm/
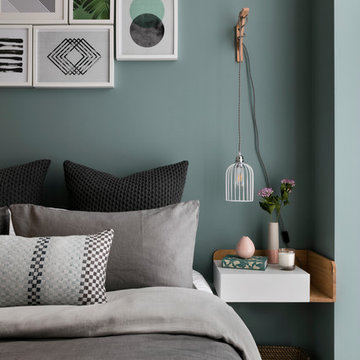
Photo by Nathalie Priem
Design ideas for a scandinavian bedroom in London with carpet and green walls.
Design ideas for a scandinavian bedroom in London with carpet and green walls.
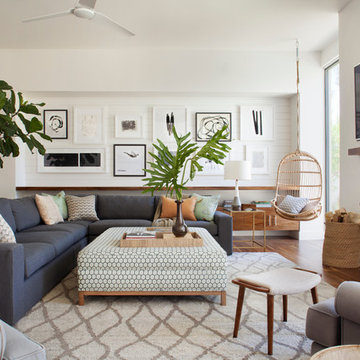
Built on Frank Sinatra’s estate, this custom home was designed to be a fun and relaxing weekend retreat for our clients who live full time in Orange County. As a second home and playing up the mid-century vibe ubiquitous in the desert, we departed from our clients’ more traditional style to create a modern and unique space with the feel of a boutique hotel. Classic mid-century materials were used for the architectural elements and hard surfaces of the home such as walnut flooring and cabinetry, terrazzo stone and straight set brick walls, while the furnishings are a more eclectic take on modern style. We paid homage to “Old Blue Eyes” by hanging a 6’ tall image of his mug shot in the entry.
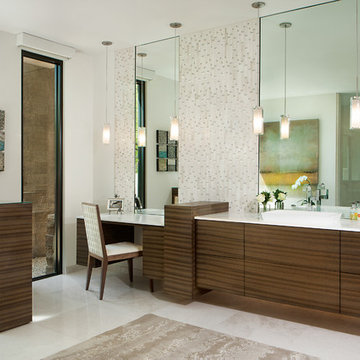
Inspiration for a large contemporary master bathroom in Phoenix with flat-panel cabinets, medium wood cabinets, white walls, a vessel sink, beige tile, matchstick tile, engineered quartz benchtops, a freestanding tub, a curbless shower, a one-piece toilet, marble floors, white floor and an open shower.

Photo: Corynne Pless Photography © 2014 Houzz
Transitional open concept family room in New York with beige walls and medium hardwood floors.
Transitional open concept family room in New York with beige walls and medium hardwood floors.
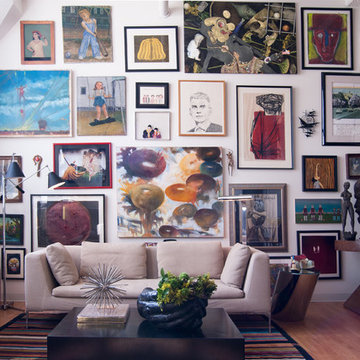
The feature wall in the living area sets the tone for the apartment.
Weiss took advantage of the vast wall space by creating a gallery display of art. Spanning the gamut of styles and origins, the pieces are hung asymmetrically, lending to the organic feel of the space. While the thought of fitting all of her artwork was a bit daunting in the beginning, this is now Weiss's favorite spot in her home. "I somehow managed to fit it in and actually add to it from time to time," she says.
Sofa: Charles Series, B&B Italia
Adrienne DeRosa Photography © 2013 Houzz
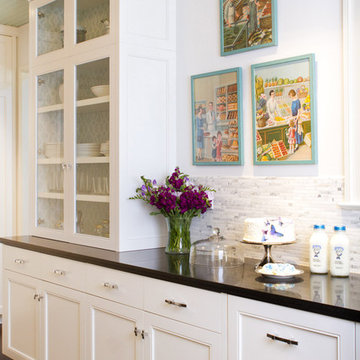
Complete renovation of kitchen in a historically significant colonial in Pasadena, CA. Kitchen features a vintage Wedgewood stove from the 50's, cork floor, white shaker style cabinets, and painted bead board ceiling.
Erika Bierman Photography
www.erikabiermanphotography.com
Gallery Walls 5,028 Home Design Photos
1



















