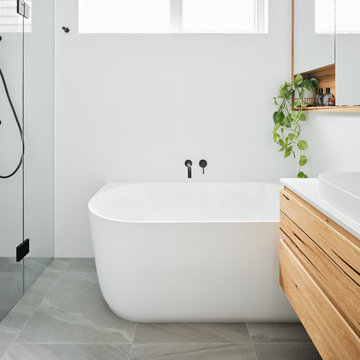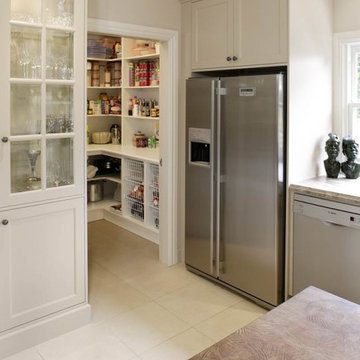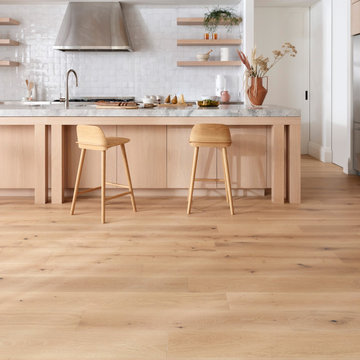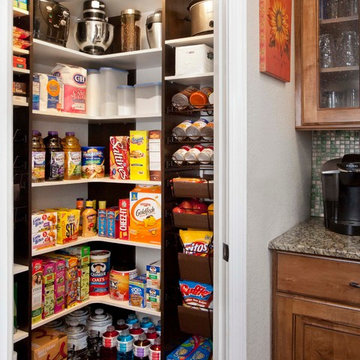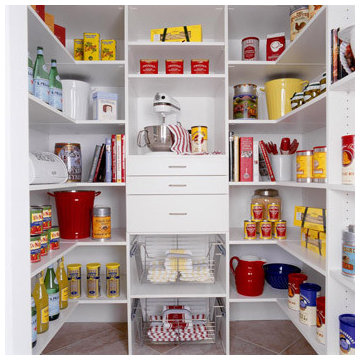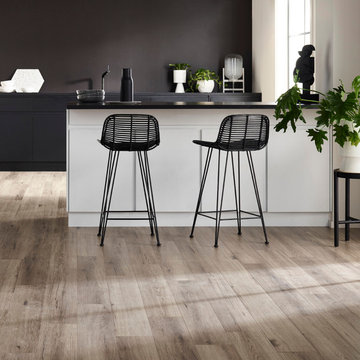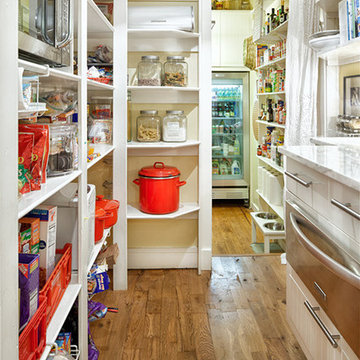260 Home Design Photos
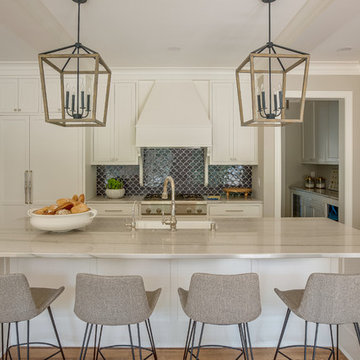
Design ideas for a transitional galley kitchen in Minneapolis with a farmhouse sink, shaker cabinets, white cabinets, black splashback, panelled appliances, medium hardwood floors, with island, brown floor and grey benchtop.
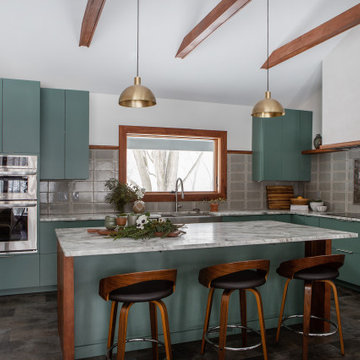
Design ideas for a midcentury u-shaped eat-in kitchen in New York with a farmhouse sink, flat-panel cabinets, green cabinets, marble benchtops, grey splashback, stainless steel appliances, with island, grey floor, multi-coloured benchtop, exposed beam and vaulted.
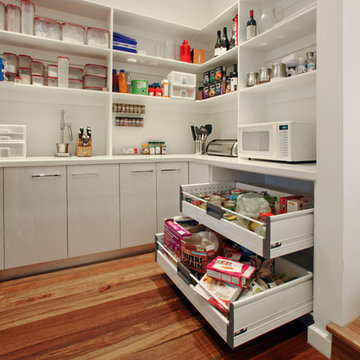
JMH
Photo of a contemporary kitchen pantry in Melbourne with flat-panel cabinets and white cabinets.
Photo of a contemporary kitchen pantry in Melbourne with flat-panel cabinets and white cabinets.
Find the right local pro for your project
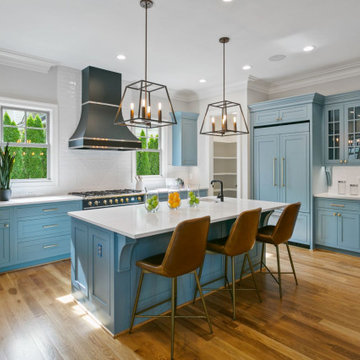
Transitional u-shaped eat-in kitchen in DC Metro with a farmhouse sink, shaker cabinets, blue cabinets, white splashback, panelled appliances, medium hardwood floors, with island, brown floor and white benchtop.
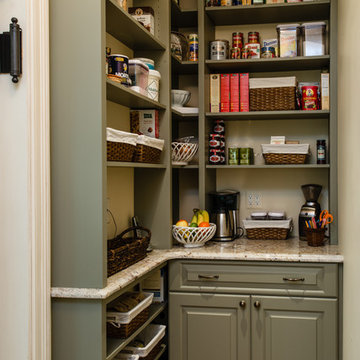
Traditional kitchen in Baltimore with open cabinets, green cabinets and dark hardwood floors.
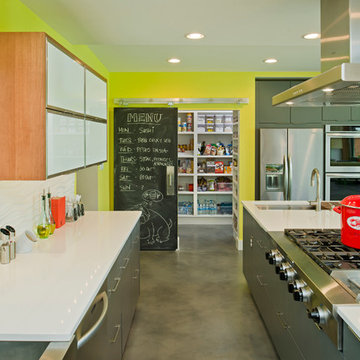
Vince Lupo
Large contemporary l-shaped open plan kitchen in Baltimore with a farmhouse sink, flat-panel cabinets, grey cabinets, quartz benchtops, white splashback, stainless steel appliances, concrete floors, with island, cement tile splashback, grey floor and white benchtop.
Large contemporary l-shaped open plan kitchen in Baltimore with a farmhouse sink, flat-panel cabinets, grey cabinets, quartz benchtops, white splashback, stainless steel appliances, concrete floors, with island, cement tile splashback, grey floor and white benchtop.
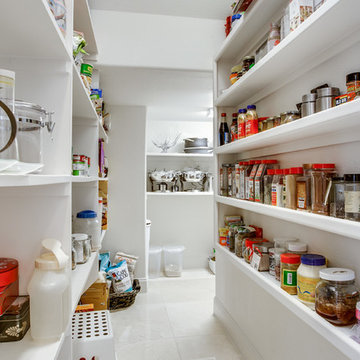
Bella Vita Custom Homes
Inspiration for a mediterranean storage and wardrobe in Dallas.
Inspiration for a mediterranean storage and wardrobe in Dallas.
Reload the page to not see this specific ad anymore
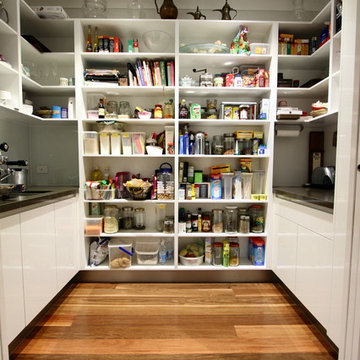
Walk in Pantry with top, sink and broom storage
This is an example of a mid-sized modern u-shaped kitchen pantry in Brisbane with an undermount sink, flat-panel cabinets, white cabinets, quartz benchtops, glass sheet splashback, stainless steel appliances, medium hardwood floors and no island.
This is an example of a mid-sized modern u-shaped kitchen pantry in Brisbane with an undermount sink, flat-panel cabinets, white cabinets, quartz benchtops, glass sheet splashback, stainless steel appliances, medium hardwood floors and no island.
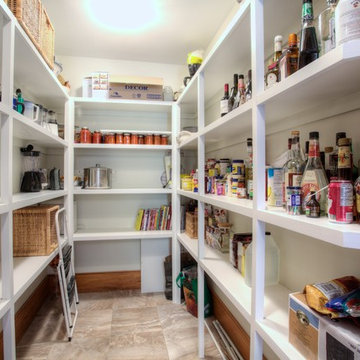
Design ideas for a large country l-shaped kitchen pantry in Toronto with raised-panel cabinets, white cabinets, granite benchtops, stainless steel appliances, porcelain floors and with island.
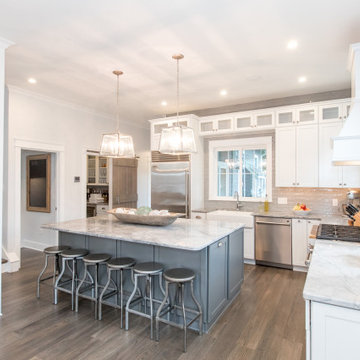
Design ideas for a beach style u-shaped open plan kitchen in Other with a farmhouse sink, shaker cabinets, white cabinets, marble benchtops, beige splashback, subway tile splashback, stainless steel appliances, medium hardwood floors, with island, brown floor and grey benchtop.
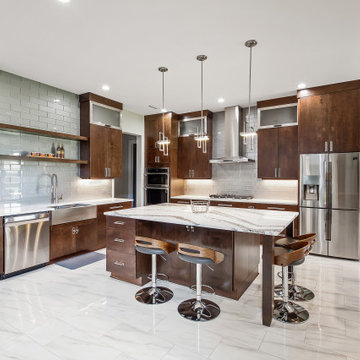
Design ideas for a contemporary l-shaped eat-in kitchen in Cleveland with a farmhouse sink, flat-panel cabinets, medium wood cabinets, grey splashback, glass tile splashback, stainless steel appliances, with island, grey floor and multi-coloured benchtop.
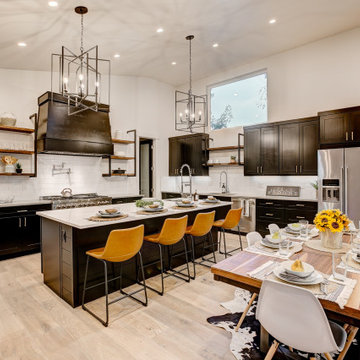
Photo of a transitional l-shaped eat-in kitchen in Denver with an undermount sink, shaker cabinets, black cabinets, white splashback, subway tile splashback, stainless steel appliances, light hardwood floors, with island, beige floor and white benchtop.
Reload the page to not see this specific ad anymore

The Bell floor plan is a 4 Bedroom, 2 Bathroom home with a rear entry 2 car garage and a bonus room. This floor plan can be built in the Enclave at Kelsey Park.
The Enclave is an elegant neighborhood found in Kelsey Park on the south side of Lubbock off Quaker and 137th.
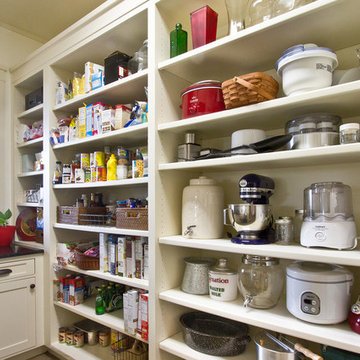
Susan Whisman of Blue Door Portraits
Design ideas for a large arts and crafts l-shaped kitchen pantry in Dallas with shaker cabinets, white cabinets, granite benchtops and no island.
Design ideas for a large arts and crafts l-shaped kitchen pantry in Dallas with shaker cabinets, white cabinets, granite benchtops and no island.
260 Home Design Photos
Reload the page to not see this specific ad anymore
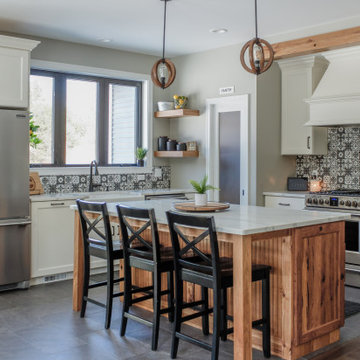
Design ideas for a small country l-shaped kitchen in Detroit with a farmhouse sink, flat-panel cabinets, white cabinets, quartz benchtops, grey splashback, stainless steel appliances, medium hardwood floors, with island, brown floor and grey benchtop.
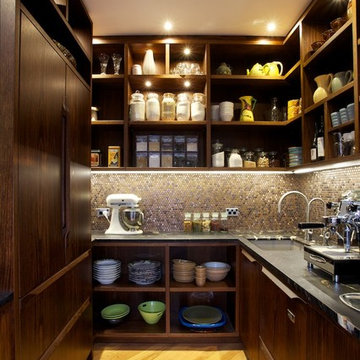
Designer: Natalie Du Bois
Photographer: Jamie Cobel
Design ideas for a contemporary u-shaped kitchen in Auckland with dark wood cabinets, brown splashback, mosaic tile splashback, light hardwood floors, an undermount sink, open cabinets, granite benchtops, stainless steel appliances and no island.
Design ideas for a contemporary u-shaped kitchen in Auckland with dark wood cabinets, brown splashback, mosaic tile splashback, light hardwood floors, an undermount sink, open cabinets, granite benchtops, stainless steel appliances and no island.
10



















