Single Vanities 251 Home Design Photos
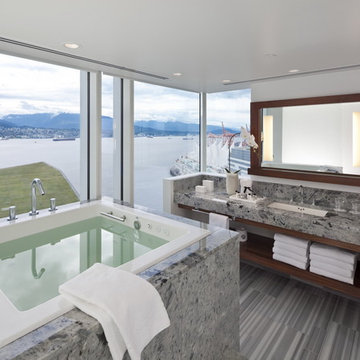
Designed while at CHil Design Group. Contempory Tailored.
Mid-sized contemporary master bathroom in Vancouver with an undermount sink, open cabinets, dark wood cabinets, a drop-in tub, gray tile, a two-piece toilet, white walls, porcelain floors and granite benchtops.
Mid-sized contemporary master bathroom in Vancouver with an undermount sink, open cabinets, dark wood cabinets, a drop-in tub, gray tile, a two-piece toilet, white walls, porcelain floors and granite benchtops.
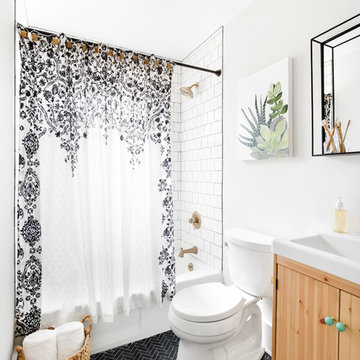
Art: Art House Charlotte
Photography: Meagan Larsen
Featured Article: https://www.houzz.com/magazine/a-designer-tests-ideas-in-her-own-38-square-foot-bathroom-stsetivw-vs~116189786
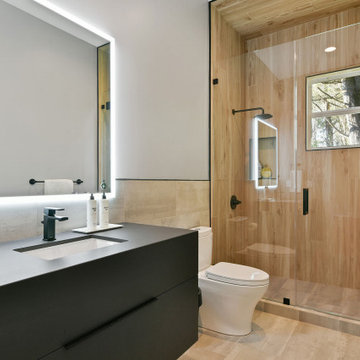
Complete redesign of bathroom, custom designed and built vanity. Wall mirror with integrated light. Wood look tile in shower.
Design ideas for a mid-sized contemporary 3/4 bathroom in San Francisco with black cabinets, an alcove shower, an undermount sink, solid surface benchtops, a hinged shower door, black benchtops, flat-panel cabinets, a two-piece toilet, brown tile, wood-look tile, white walls, beige floor, a single vanity and a floating vanity.
Design ideas for a mid-sized contemporary 3/4 bathroom in San Francisco with black cabinets, an alcove shower, an undermount sink, solid surface benchtops, a hinged shower door, black benchtops, flat-panel cabinets, a two-piece toilet, brown tile, wood-look tile, white walls, beige floor, a single vanity and a floating vanity.
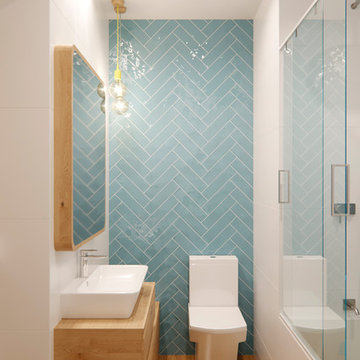
Photo of a small scandinavian 3/4 bathroom in Barcelona with light wood cabinets, blue tile, ceramic tile, white walls, wood benchtops, a sliding shower screen, flat-panel cabinets, an alcove tub, a shower/bathtub combo, a one-piece toilet, medium hardwood floors, a vessel sink, beige floor and beige benchtops.
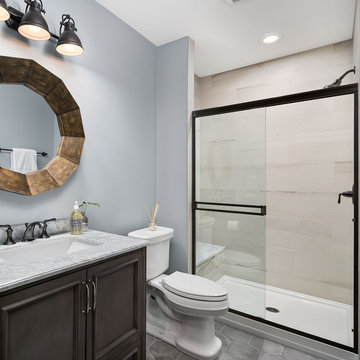
Picture Perfect Home
Photo of a mid-sized transitional 3/4 bathroom in Chicago with brown cabinets, an alcove shower, a two-piece toilet, ceramic floors, an undermount sink, marble benchtops, grey floor, a sliding shower screen, beige tile, blue walls and recessed-panel cabinets.
Photo of a mid-sized transitional 3/4 bathroom in Chicago with brown cabinets, an alcove shower, a two-piece toilet, ceramic floors, an undermount sink, marble benchtops, grey floor, a sliding shower screen, beige tile, blue walls and recessed-panel cabinets.
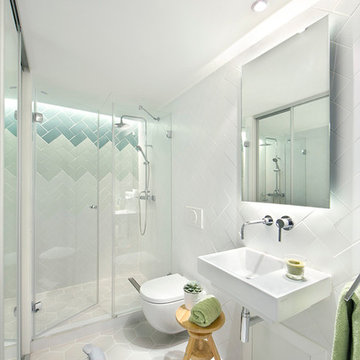
www.vicugo.com
Inspiration for a mid-sized contemporary 3/4 bathroom in Madrid with a wall-mount sink, an alcove shower, a wall-mount toilet, multi-coloured tile, porcelain tile, white walls and ceramic floors.
Inspiration for a mid-sized contemporary 3/4 bathroom in Madrid with a wall-mount sink, an alcove shower, a wall-mount toilet, multi-coloured tile, porcelain tile, white walls and ceramic floors.
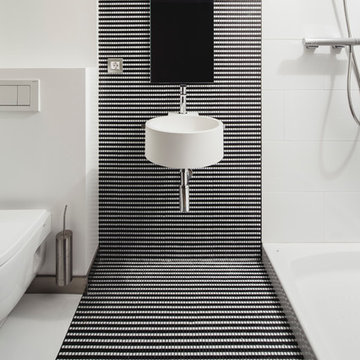
This is an example of a mid-sized contemporary 3/4 bathroom in Barcelona with a wall-mount sink, an open shower, a wall-mount toilet, multi-coloured tile, white walls, ceramic floors and an open shower.
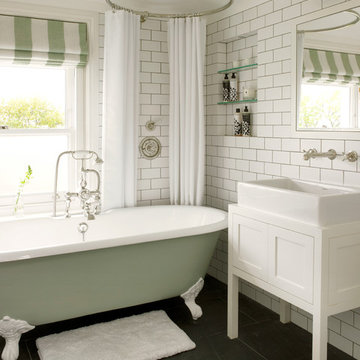
Here are a couple of examples of bathrooms at this project, which have a 'traditional' aesthetic. All tiling and panelling has been very carefully set-out so as to minimise cut joints.
Built-in storage and niches have been introduced, where appropriate, to provide discreet storage and additional interest.
Photographer: Nick Smith
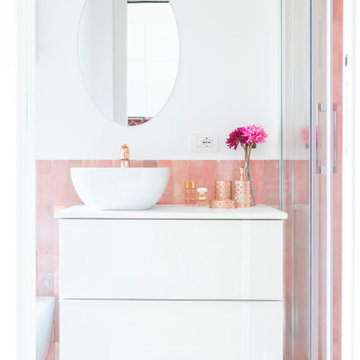
Il risultato è un ambiente piacevole e curato ed il rivestimento al altezza 100cm non appesantisce la piccola stanza.
Design ideas for a small contemporary 3/4 bathroom in Milan with flat-panel cabinets, white cabinets, an alcove shower, pink tile, white walls, a vessel sink, a sliding shower screen, white benchtops, a wall-mount toilet, ceramic tile, porcelain floors, beige floor, a single vanity and a floating vanity.
Design ideas for a small contemporary 3/4 bathroom in Milan with flat-panel cabinets, white cabinets, an alcove shower, pink tile, white walls, a vessel sink, a sliding shower screen, white benchtops, a wall-mount toilet, ceramic tile, porcelain floors, beige floor, a single vanity and a floating vanity.
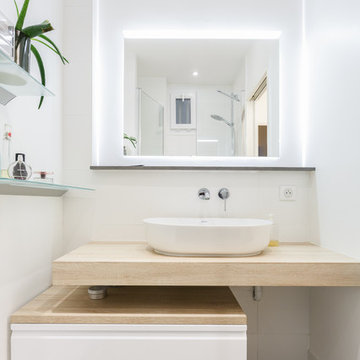
Des tonalités neutres et des matières nobles ont été minutieusement sélectionnées pour ce projet de rénovation. Côté déco, les lignes sont pures et légères. Un lieu de méditation idéal qui allie fonctionnalité, clarté et confort !
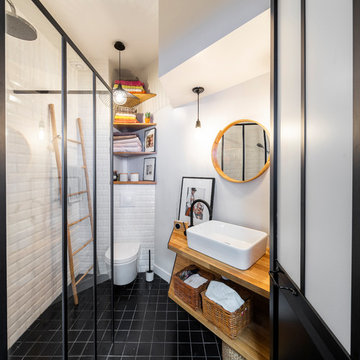
Réfection totale de cette salle d'eau, style atelier, vintage réchauffé par des éléments en bois.
Photo : Léandre Cheron
Design ideas for a small contemporary 3/4 bathroom in Paris with a curbless shower, a wall-mount toilet, subway tile, white walls, cement tiles, wood benchtops, black floor, open cabinets, medium wood cabinets, white tile, a vessel sink, an open shower and beige benchtops.
Design ideas for a small contemporary 3/4 bathroom in Paris with a curbless shower, a wall-mount toilet, subway tile, white walls, cement tiles, wood benchtops, black floor, open cabinets, medium wood cabinets, white tile, a vessel sink, an open shower and beige benchtops.
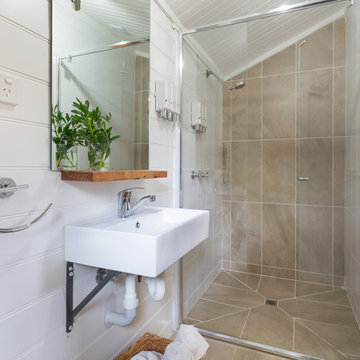
Realtywriters
Design ideas for a small beach style 3/4 bathroom in Melbourne with an alcove shower, beige tile, white walls, a wall-mount sink and a hinged shower door.
Design ideas for a small beach style 3/4 bathroom in Melbourne with an alcove shower, beige tile, white walls, a wall-mount sink and a hinged shower door.
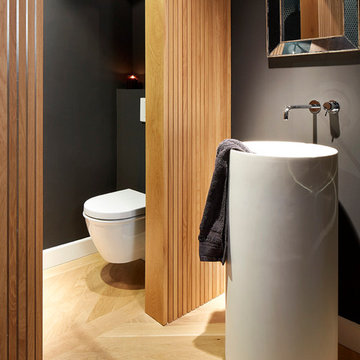
Fotógrafo: Jordi Miralles
Estilista: Daniela Cavestany
Inspiration for a small contemporary powder room in Barcelona with a wall-mount toilet, black walls, light hardwood floors and a pedestal sink.
Inspiration for a small contemporary powder room in Barcelona with a wall-mount toilet, black walls, light hardwood floors and a pedestal sink.
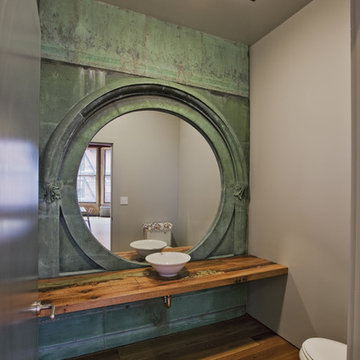
Photography by Eduard Hueber / archphoto
North and south exposures in this 3000 square foot loft in Tribeca allowed us to line the south facing wall with two guest bedrooms and a 900 sf master suite. The trapezoid shaped plan creates an exaggerated perspective as one looks through the main living space space to the kitchen. The ceilings and columns are stripped to bring the industrial space back to its most elemental state. The blackened steel canopy and blackened steel doors were designed to complement the raw wood and wrought iron columns of the stripped space. Salvaged materials such as reclaimed barn wood for the counters and reclaimed marble slabs in the master bathroom were used to enhance the industrial feel of the space.
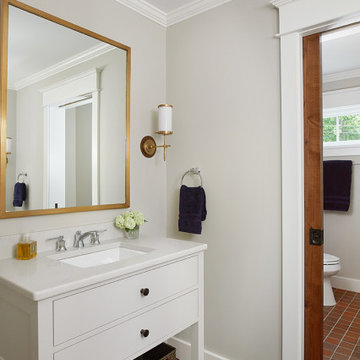
This cozy lake cottage skillfully incorporates a number of features that would normally be restricted to a larger home design. A glance of the exterior reveals a simple story and a half gable running the length of the home, enveloping the majority of the interior spaces. To the rear, a pair of gables with copper roofing flanks a covered dining area and screened porch. Inside, a linear foyer reveals a generous staircase with cascading landing.
Further back, a centrally placed kitchen is connected to all of the other main level entertaining spaces through expansive cased openings. A private study serves as the perfect buffer between the homes master suite and living room. Despite its small footprint, the master suite manages to incorporate several closets, built-ins, and adjacent master bath complete with a soaker tub flanked by separate enclosures for a shower and water closet.
Upstairs, a generous double vanity bathroom is shared by a bunkroom, exercise space, and private bedroom. The bunkroom is configured to provide sleeping accommodations for up to 4 people. The rear-facing exercise has great views of the lake through a set of windows that overlook the copper roof of the screened porch below.
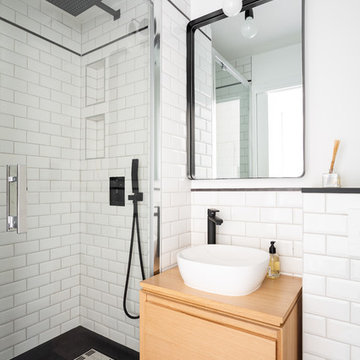
Inspiration for a small contemporary master bathroom in London with flat-panel cabinets, light wood cabinets, a corner shower, white tile, subway tile, white walls, a vessel sink, wood benchtops, black floor, ceramic floors, a hinged shower door and beige benchtops.
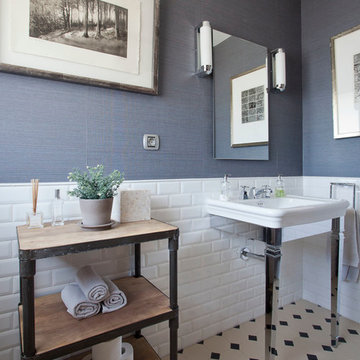
Silvia Paredes
Design ideas for a small transitional powder room in Madrid with furniture-like cabinets, medium wood cabinets, subway tile, blue walls, mosaic tile floors, white tile, black and white tile and a console sink.
Design ideas for a small transitional powder room in Madrid with furniture-like cabinets, medium wood cabinets, subway tile, blue walls, mosaic tile floors, white tile, black and white tile and a console sink.
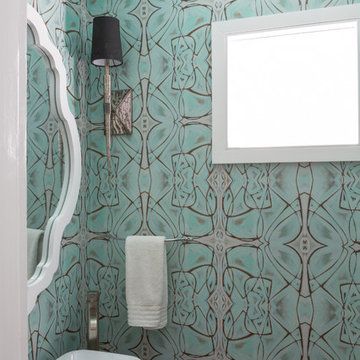
Inspiration for a small transitional powder room in New Orleans with multi-coloured walls, a two-piece toilet, solid surface benchtops and a vessel sink.
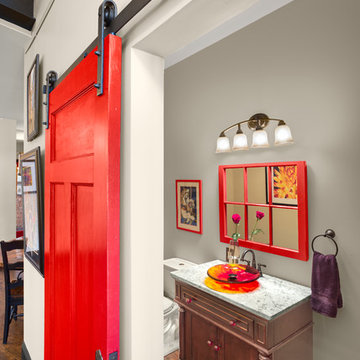
This project won in the 2013 Builders Association of Metropolitan Pittsburgh Housing Excellence Award for Best Urban Renewal Renovation Project. The glass bowl was made in the glass studio owned by the owner which is adjacent to the residence. The mirror is a repurposed window. The door is repurposed from a boarding house.
George Mendel
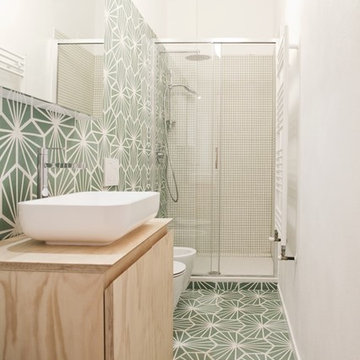
Il pavimento è, e deve essere, anche il gioco di materie: nella loro successione, deve istituire “sequenze” di materie e così di colore, come di dimensioni e di forme: il pavimento è un “finito” fantastico e preciso, è una progressione o successione. Nei abbiamo creato pattern geometrici usando le cementine esagonali.
Single Vanities 251 Home Design Photos
5


















