Whimsical Wallpaper 508 Home Design Photos
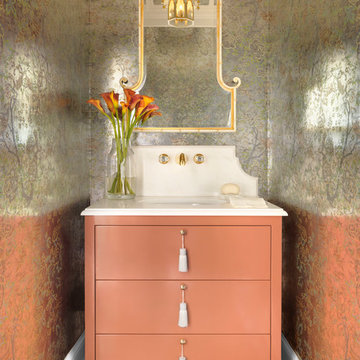
Alise O'Brien
This is an example of a mid-sized traditional powder room in St Louis with flat-panel cabinets, an undermount sink, marble benchtops, white benchtops, medium hardwood floors, brown floor and orange cabinets.
This is an example of a mid-sized traditional powder room in St Louis with flat-panel cabinets, an undermount sink, marble benchtops, white benchtops, medium hardwood floors, brown floor and orange cabinets.
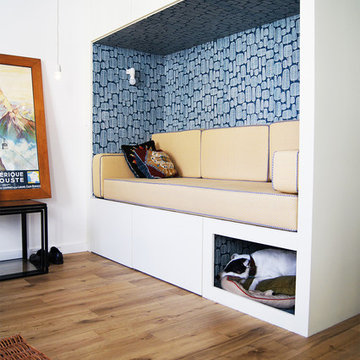
Juliette percheron
Photo of a small scandinavian open concept living room in Paris with a library, white walls, medium hardwood floors, no fireplace and no tv.
Photo of a small scandinavian open concept living room in Paris with a library, white walls, medium hardwood floors, no fireplace and no tv.
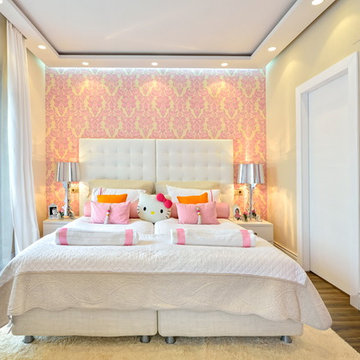
Mid-sized traditional master bedroom in Malaga with pink walls, dark hardwood floors and no fireplace.
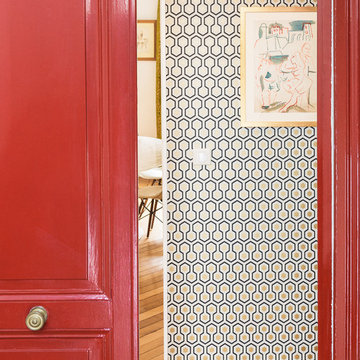
Cyrille Robin
Inspiration for a small contemporary foyer in Paris with multi-coloured walls, medium hardwood floors, a double front door and a red front door.
Inspiration for a small contemporary foyer in Paris with multi-coloured walls, medium hardwood floors, a double front door and a red front door.
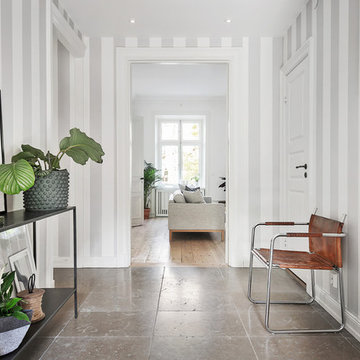
Photo of a mid-sized scandinavian hallway in Stockholm with grey walls and limestone floors.
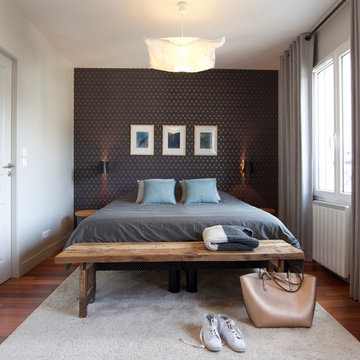
This is an example of a mid-sized contemporary bedroom in Paris with white walls, medium hardwood floors and no fireplace.
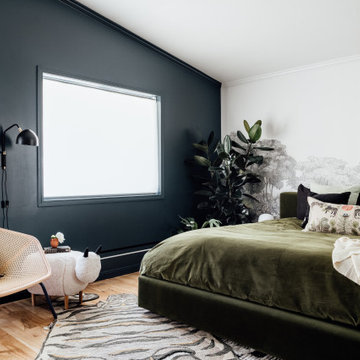
This is an example of a mid-sized contemporary master bedroom in Salt Lake City with medium hardwood floors, black walls and brown floor.
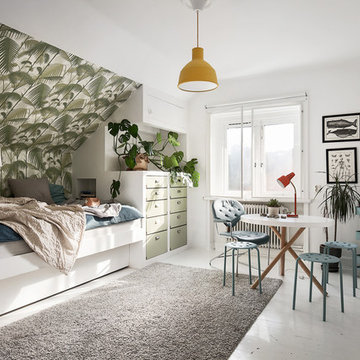
Inspiration for a mid-sized scandinavian guest bedroom in Stockholm with white walls, painted wood floors and no fireplace.
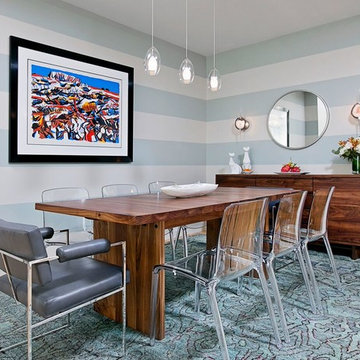
Alexey Gold-Dvoryadkin
Mid-sized transitional separate dining room in New York with no fireplace, multi-coloured walls and light hardwood floors.
Mid-sized transitional separate dining room in New York with no fireplace, multi-coloured walls and light hardwood floors.
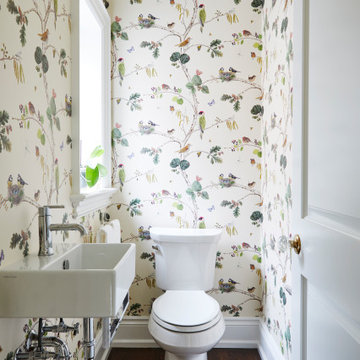
Main floor powder room tucked off the stair leading to the basement, away from sight from adjacent formal living and dining rooms
This is an example of a small traditional powder room in Toronto with multi-coloured walls, dark hardwood floors, a wall-mount sink, brown floor and a one-piece toilet.
This is an example of a small traditional powder room in Toronto with multi-coloured walls, dark hardwood floors, a wall-mount sink, brown floor and a one-piece toilet.
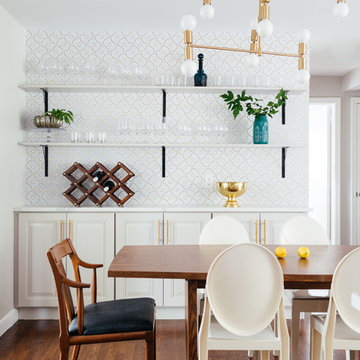
Mid-sized transitional dining room in New York with multi-coloured walls, medium hardwood floors and no fireplace.
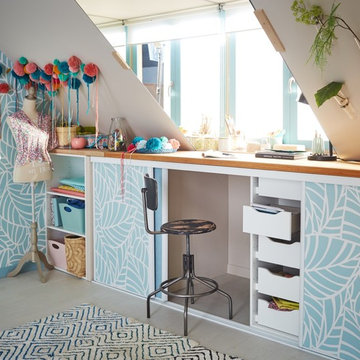
Bureau sous-combles Quasimodo pour Leroy Merlin.
Collaboration dans le cadre de leur Guide Maison.
Photo of a mid-sized contemporary craft room in Paris with blue walls, light hardwood floors, no fireplace, a built-in desk and beige floor.
Photo of a mid-sized contemporary craft room in Paris with blue walls, light hardwood floors, no fireplace, a built-in desk and beige floor.
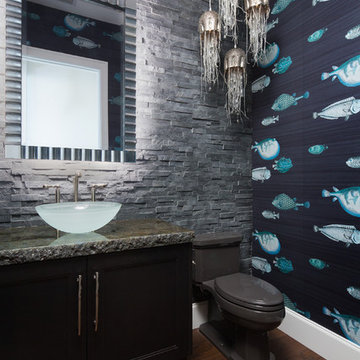
Photo of a mid-sized tropical powder room in Miami with recessed-panel cabinets, dark wood cabinets, gray tile, stone tile, a vessel sink, granite benchtops, a two-piece toilet, multi-coloured walls, dark hardwood floors and brown floor.
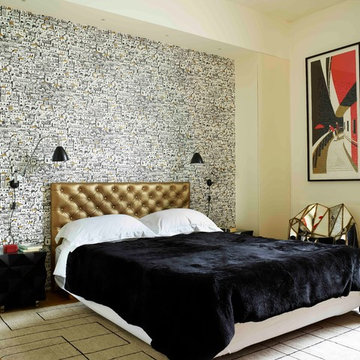
The Fornasetti theme continues with the bedroom wallpaper, offset by a gold leather headboard and black fur bedspread. The artwork was specially commissioned from Malika Favre.
Photographer: Rachael Smith
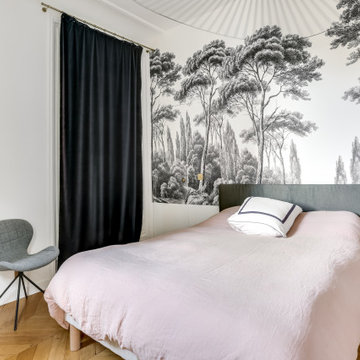
Rénovation complète de la chambre parental avec création d'une salle de douche camouflé avec une porte invisible au niveau du papier peint.
Inspiration for a mid-sized contemporary master bedroom in Paris with white walls, no fireplace, brown floor and medium hardwood floors.
Inspiration for a mid-sized contemporary master bedroom in Paris with white walls, no fireplace, brown floor and medium hardwood floors.
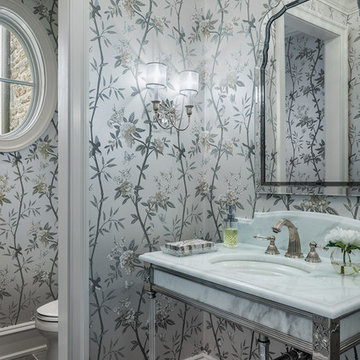
Photo of a mid-sized traditional powder room in Philadelphia with grey floor, white benchtops, multi-coloured walls and an undermount sink.
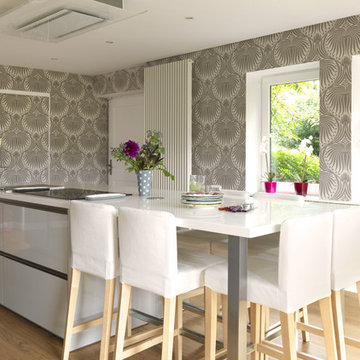
Gilles Decavel
This is an example of a mid-sized contemporary galley eat-in kitchen in Marseille with an undermount sink, white cabinets, light hardwood floors and with island.
This is an example of a mid-sized contemporary galley eat-in kitchen in Marseille with an undermount sink, white cabinets, light hardwood floors and with island.
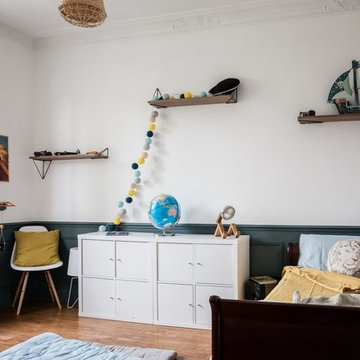
Rénovation et décoration d'une chambre de garçon avec fresque murale jungle tropical, soubassement bleu et étagères murales
Réalisation Atelier Devergne
Photo Maryline Krynicki
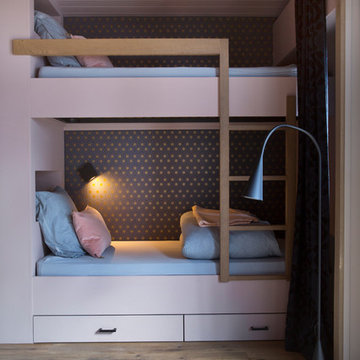
Jean marc Palisse
Mid-sized contemporary kids' bedroom in Lyon with pink walls, light hardwood floors and brown floor for girls.
Mid-sized contemporary kids' bedroom in Lyon with pink walls, light hardwood floors and brown floor for girls.
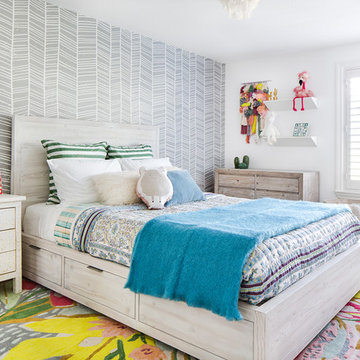
Chelsea Lauren Interiors
www.chelsealaureninteriors.com
Photography: http://www.chadmellon.com
Whimsical Wallpaper 508 Home Design Photos
5


















