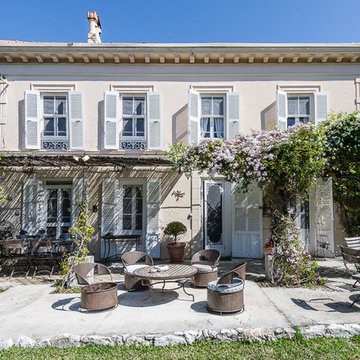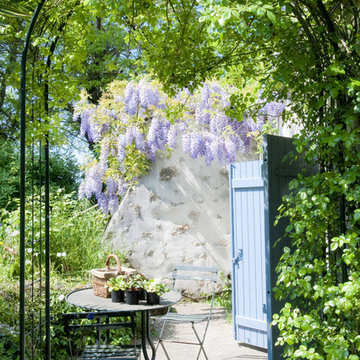Climbing Plants 67 Home Design Photos
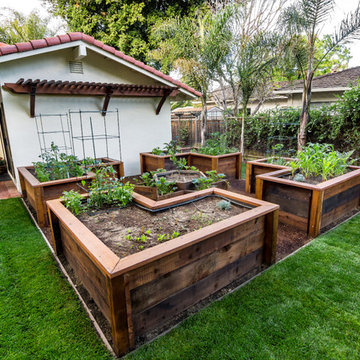
This veggie bed is accessible from every angle and easy on the back - everything grows right in front of you...no bending over required.
Photo Credit: Mark Pinkerton
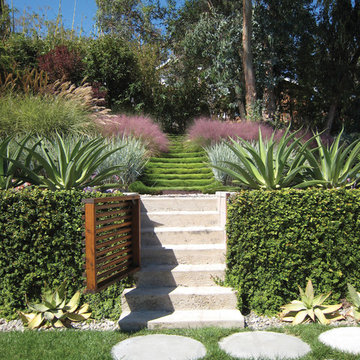
An axis through the hillside layers with korean grass steps above.
Photo of a mid-sized modern sloped full sun xeriscape for fall in Los Angeles with concrete pavers.
Photo of a mid-sized modern sloped full sun xeriscape for fall in Los Angeles with concrete pavers.
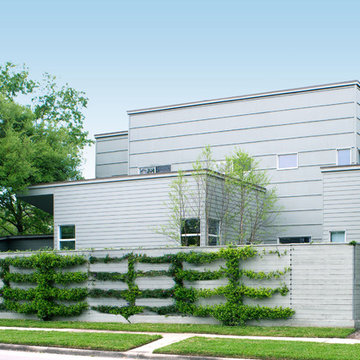
Our Houston landscaping team was recently honored to collaborate with renowned architectural firm Murphy Mears. Murphy Mears builds superb custom homes throughout the country. A recent project for a Houston resident by the name of Borow involved a custom home that featured an efficient, elegant, and eclectic modern architectural design. Ms. Borow is very environmentally conscious and asked that we follow some very strict principles of conservation when developing her landscaping design plan.
In many ways you could say this Houston landscaping project was green on both an aesthetic level and a functional level. We selected affordable ground cover that spread very quickly to provide a year round green color scheme that reflected much of the contemporary artwork within the interior of the home. Environmentally speaking, our project was also green in the sense that it focused on very primitive drought resistant plant species and tree preservation strategies. The resulting yard design ultimately functioned as an aesthetic mirror to the abstract forms that the owner prefers in wall art.
One of the more notable things we did in this Houston landscaping project was to build the homeowner a gravel patio near the front entrance to the home. The homeowner specifically requested that we disconnect the irrigation system that we had installed in the yard because she wanted natural irrigation and drainage only. The gravel served this wish superbly. Being a natural drain in its own respect, it provided a permeable surface that allowed rainwater to soak through without collecting on the surface.
More importantly, the gravel was the only material that could be laid down near the roots of the magnificent trees in Ms. Borow’s yard. Any type of stone, concrete, or brick that is used in more typical Houston landscaping plans would have been out of the question. A patio made from these materials would have either required cutting into tree roots, or it would have impeded their future growth.
The specific species chosen for ground cover also bear noting. The two primary plants used were jasmine and iris. Monkey grass was also used to a small extent as a border around the edge of the house. Irises were planted in front of the house, and the jasmine was planted beneath the trees. Both are very fast growing, drought resistant species that require very little watering. However, they do require routine pruning, which Ms. Borow said she had no problem investing in.
Such lawn alternatives are frequently used in Houston landscaping projects that for one reason or the other require something other than a standard planting of carpet grass. In this case, the motivation had nothing to do with finances, but rather a conscientious effort on Ms. Borow’s part to practice water conservation and tree preservation.
Other hardscapes were then introduced into this green design to better support the home architecture. A stepping stone walkway was built using plain concrete pads that are very simple and modern in their aesthetic. These lead up to the front stair case with four inch steps that Murphy Mears designed for maximum ergonomics and comfort.
There were a few softscape elements that we added to complete the Houston landscaping design. A planting of River Birch trees was introduced near the side of the home. River Birch trees are very attractive, light green trees that do not grow that tall. This eliminates any possible conflict between the tree roots and the home foundation.
Murphy Mears also built a very elegant fence that transitioned the geometry of the house down to the city sidewalk. The fence sharply parallels the linear movement of the house. We introduced some climbing vines to help soften the fence and to harmonize its aesthetic with that of the trees, ground cover, and grass along the sidewalk.
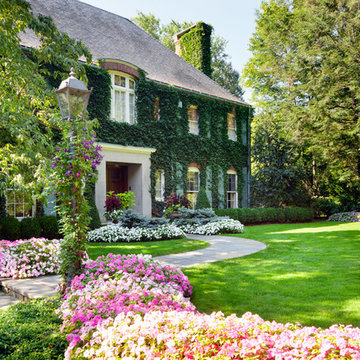
This stately, Chestnut Hill, circa 1890, brick home sits on idyllic grounds of mature planting.
Our objective was to integrate the new with the old world charm of the property. We achieved this with additional plantings, seasonal color, restoring and adding masonry walls and steps as well as the installation of an elegant eurocobble drive and courtyard.
Photography: Greg Premru Photography
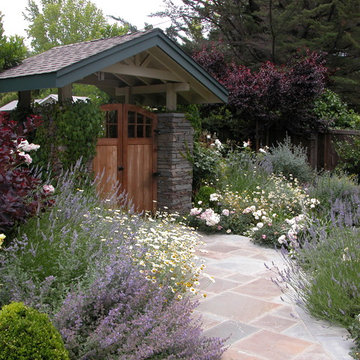
English style entry planting
photo by Galen Fultz
Design ideas for a mid-sized contemporary front yard partial sun garden for summer in San Francisco with natural stone pavers and with flowerbed.
Design ideas for a mid-sized contemporary front yard partial sun garden for summer in San Francisco with natural stone pavers and with flowerbed.
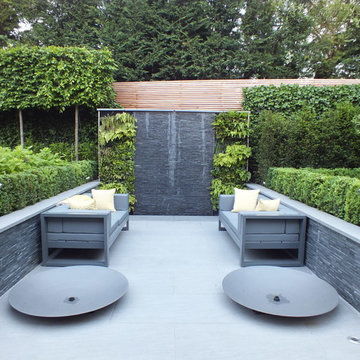
Aralia 2018
This is an example of a mid-sized contemporary patio in Hertfordshire with a vertical garden and no cover.
This is an example of a mid-sized contemporary patio in Hertfordshire with a vertical garden and no cover.
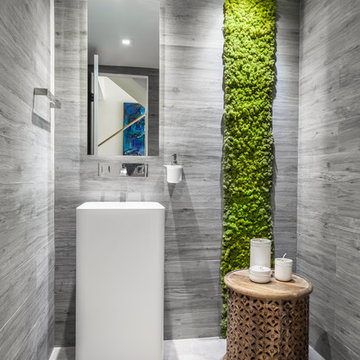
Design ideas for a small contemporary powder room in Miami with a two-piece toilet, gray tile, porcelain tile, grey walls, porcelain floors, a pedestal sink and grey floor.
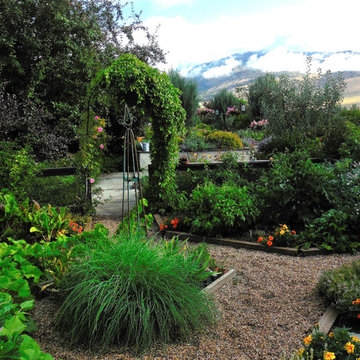
The Ardent Gardener Landscape Design
This is an example of a large traditional side yard full sun formal garden for summer in Salt Lake City with a vegetable garden and gravel.
This is an example of a large traditional side yard full sun formal garden for summer in Salt Lake City with a vegetable garden and gravel.
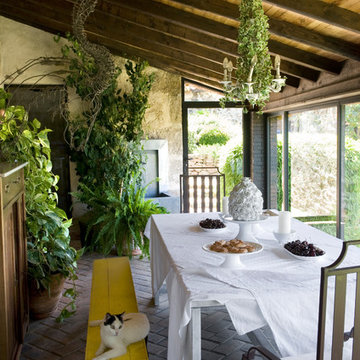
Photo of a mid-sized traditional sunroom in Other with brick floors, a standard ceiling and no fireplace.
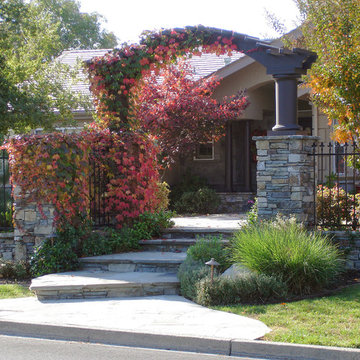
The living vines and flowers really make this beautiful entry arbor warm and welcoming.
Landscape design by Peter Koenig: Peter Koenig Design
Design ideas for a mid-sized traditional front yard partial sun garden for fall in San Francisco with natural stone pavers.
Design ideas for a mid-sized traditional front yard partial sun garden for fall in San Francisco with natural stone pavers.
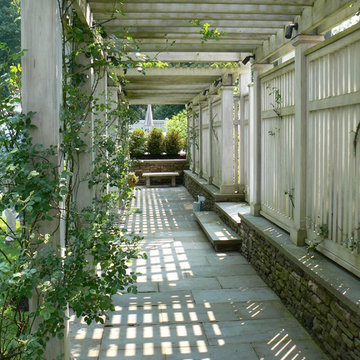
Photo of a large traditional front yard full sun formal garden for spring in New York with concrete pavers and a wood fence.
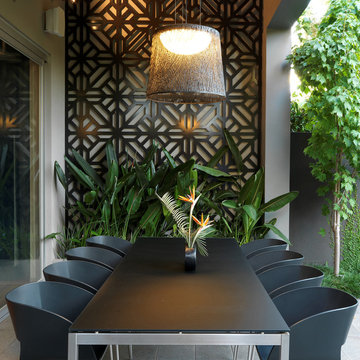
The renovation of this contemporary Brighton residence saw the introduction of warm natural materials to soften an otherwise cold contemporary interior. Recycled Australian hardwoods, natural stone and textural fabrics were used to add layers of interest and visual comfort.
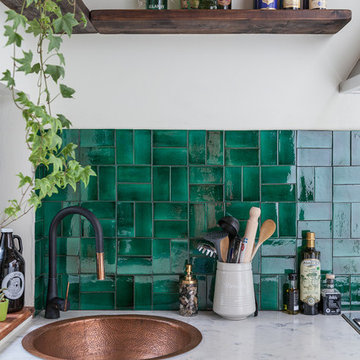
Kasia Fiszer
Inspiration for a small eclectic l-shaped separate kitchen in London with white cabinets, marble benchtops, green splashback, ceramic splashback, no island, a drop-in sink and louvered cabinets.
Inspiration for a small eclectic l-shaped separate kitchen in London with white cabinets, marble benchtops, green splashback, ceramic splashback, no island, a drop-in sink and louvered cabinets.
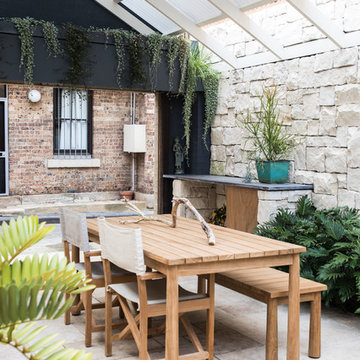
Design ideas for a small country courtyard patio in Sydney with natural stone pavers and a pergola.
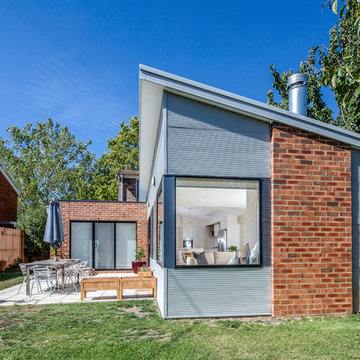
Nathan Lanham Photography
This is an example of a mid-sized contemporary one-storey grey house exterior in Canberra - Queanbeyan with metal siding and a shed roof.
This is an example of a mid-sized contemporary one-storey grey house exterior in Canberra - Queanbeyan with metal siding and a shed roof.
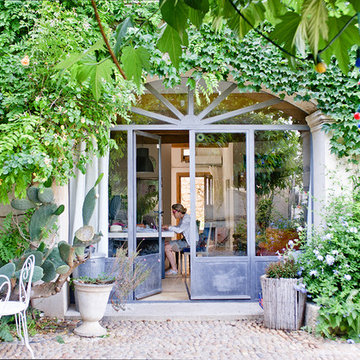
Mid-sized mediterranean backyard shaded garden in Montpellier with natural stone pavers and a container garden for summer.
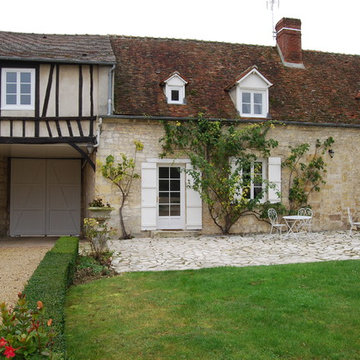
Large country two-storey beige exterior in Paris with stone veneer and a gable roof.
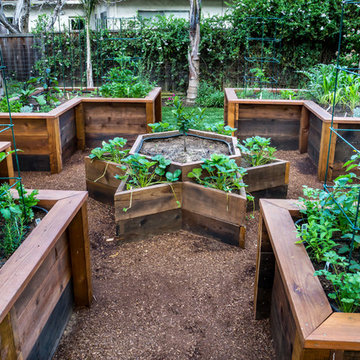
The star at the center of this veggie garden is the perfect place for the dwarf lemon tree. The six pointed star (just like the Great Seal of the United States) is ideal for the strawberries to cascade over the edges. The star is 6' with 3' clearance around the star so the space is wide enough to comfortably access the veggie beds from all sides.
Photo Credit: Mark Pinkerton
Climbing Plants 67 Home Design Photos
1



















