Home
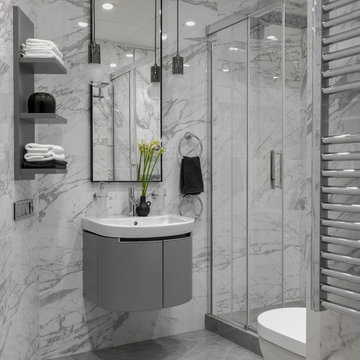
Светильники - Contardi
Inspiration for a mid-sized contemporary 3/4 bathroom in Moscow with flat-panel cabinets, grey cabinets, an alcove shower, a two-piece toilet, gray tile, a drop-in sink, grey floor and a sliding shower screen.
Inspiration for a mid-sized contemporary 3/4 bathroom in Moscow with flat-panel cabinets, grey cabinets, an alcove shower, a two-piece toilet, gray tile, a drop-in sink, grey floor and a sliding shower screen.
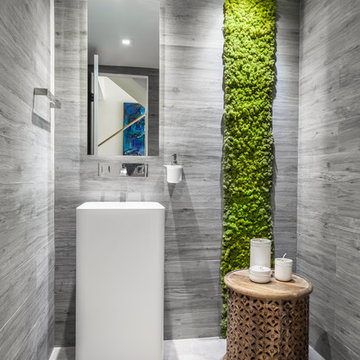
Design ideas for a small contemporary powder room in Miami with a two-piece toilet, gray tile, porcelain tile, grey walls, porcelain floors, a pedestal sink and grey floor.
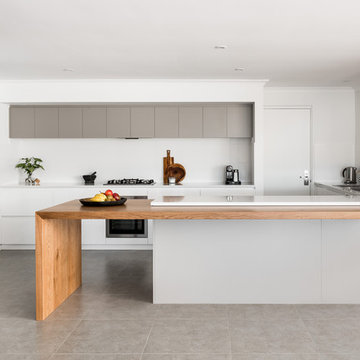
This is an example of a large modern galley kitchen in Perth with a drop-in sink, flat-panel cabinets, white cabinets, quartz benchtops, white splashback, porcelain splashback, stainless steel appliances, porcelain floors, with island and grey floor.
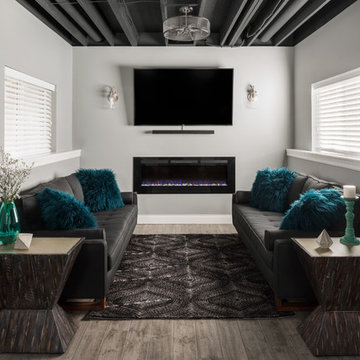
Design ideas for a large transitional living room in St Louis with grey walls, a ribbon fireplace and grey floor.
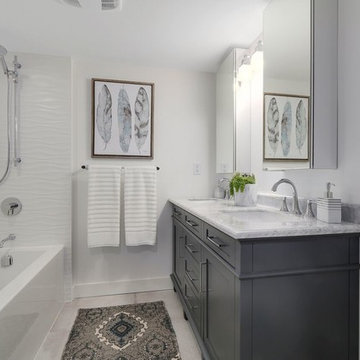
Inspiration for a small transitional bathroom in Vancouver with recessed-panel cabinets, grey cabinets, a shower/bathtub combo, a one-piece toilet, ceramic tile, porcelain floors, an alcove tub, white tile, white walls, an undermount sink, marble benchtops and grey floor.
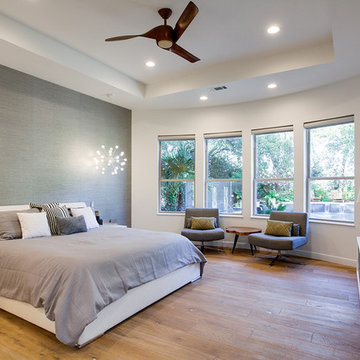
Inspiration for a large contemporary master bedroom in Dallas with white walls, light hardwood floors and no fireplace.
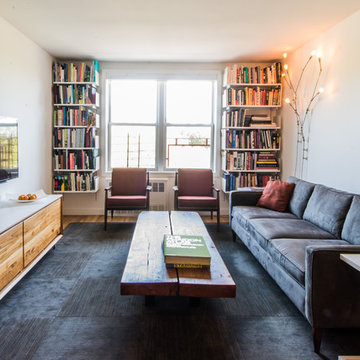
Photography by Level Eight Architecture & Design
Photo of a mid-sized contemporary enclosed living room in New York with white walls, medium hardwood floors, a wall-mounted tv, a library and no fireplace.
Photo of a mid-sized contemporary enclosed living room in New York with white walls, medium hardwood floors, a wall-mounted tv, a library and no fireplace.
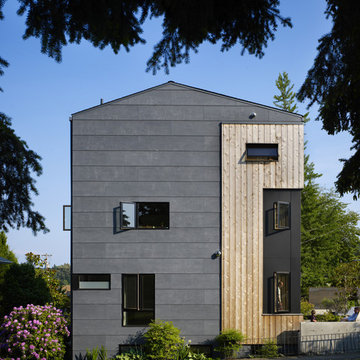
The exterior of this Seattle modern house designed by chadbourne + doss architects is a composition of wood, steel, and cement panel. 4 floors and a roof deck connect indoors and out and provide framed views of Portage Bay.
Photo by Benjamin Benschneider
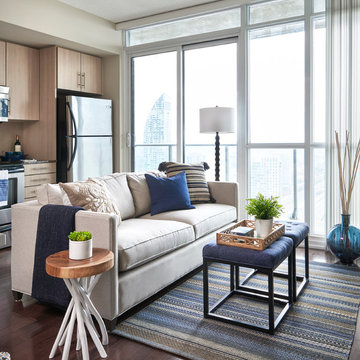
Stephani Buchman Photography
Photo of a small transitional open concept living room in Toronto with beige walls, dark hardwood floors and brown floor.
Photo of a small transitional open concept living room in Toronto with beige walls, dark hardwood floors and brown floor.
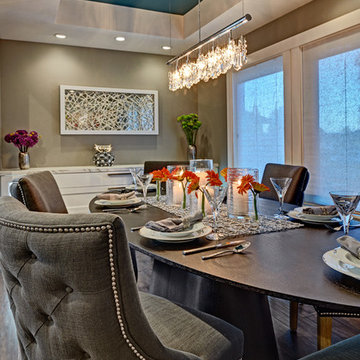
This home remodel is a celebration of curves and light. Starting from humble beginnings as a basic builder ranch style house, the design challenge was maximizing natural light throughout and providing the unique contemporary style the client’s craved.
The Entry offers a spectacular first impression and sets the tone with a large skylight and an illuminated curved wall covered in a wavy pattern Porcelanosa tile.
The chic entertaining kitchen was designed to celebrate a public lifestyle and plenty of entertaining. Celebrating height with a robust amount of interior architectural details, this dynamic kitchen still gives one that cozy feeling of home sweet home. The large “L” shaped island accommodates 7 for seating. Large pendants over the kitchen table and sink provide additional task lighting and whimsy. The Dekton “puzzle” countertop connection was designed to aid the transition between the two color countertops and is one of the homeowner’s favorite details. The built-in bistro table provides additional seating and flows easily into the Living Room.
A curved wall in the Living Room showcases a contemporary linear fireplace and tv which is tucked away in a niche. Placing the fireplace and furniture arrangement at an angle allowed for more natural walkway areas that communicated with the exterior doors and the kitchen working areas.
The dining room’s open plan is perfect for small groups and expands easily for larger events. Raising the ceiling created visual interest and bringing the pop of teal from the Kitchen cabinets ties the space together. A built-in buffet provides ample storage and display.
The Sitting Room (also called the Piano room for its previous life as such) is adjacent to the Kitchen and allows for easy conversation between chef and guests. It captures the homeowner’s chic sense of style and joie de vivre.
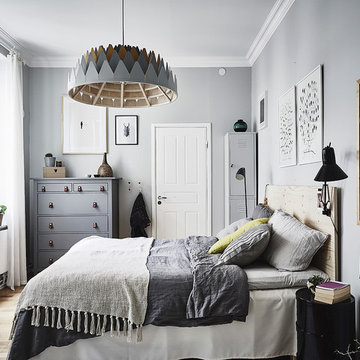
Anders Bergstedt
Design ideas for a mid-sized scandinavian master bedroom in Gothenburg with grey walls, light hardwood floors and no fireplace.
Design ideas for a mid-sized scandinavian master bedroom in Gothenburg with grey walls, light hardwood floors and no fireplace.
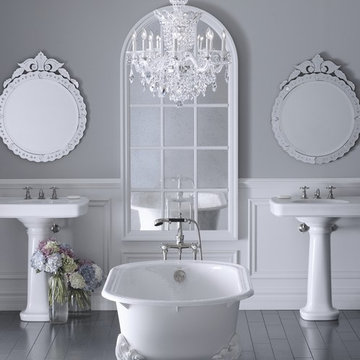
With its classic architecture, traditional-style fixtures, and sparkle in the mirrors and chandelier, this snow-white bathroom defines elegance.
Design ideas for a large traditional master bathroom in Milwaukee with a pedestal sink, a claw-foot tub, gray tile and grey walls.
Design ideas for a large traditional master bathroom in Milwaukee with a pedestal sink, a claw-foot tub, gray tile and grey walls.
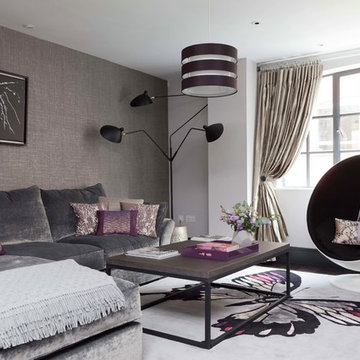
Fiona Walker-Arnott
Inspiration for a small contemporary open concept living room in London with grey walls and dark hardwood floors.
Inspiration for a small contemporary open concept living room in London with grey walls and dark hardwood floors.
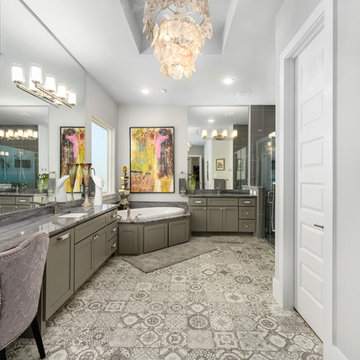
Photo of a large transitional master bathroom in Houston with shaker cabinets, grey cabinets, a drop-in tub, gray tile, ceramic tile, grey walls, cement tiles, an undermount sink, granite benchtops, grey floor and grey benchtops.
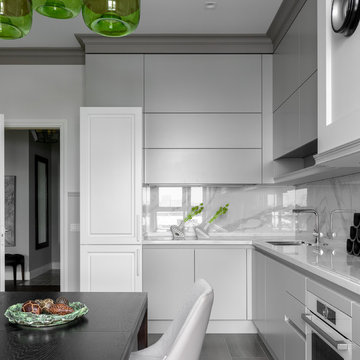
Сергей Красюк
Contemporary l-shaped eat-in kitchen in Moscow with an undermount sink, flat-panel cabinets, grey cabinets, white appliances, white benchtop, white splashback and stone slab splashback.
Contemporary l-shaped eat-in kitchen in Moscow with an undermount sink, flat-panel cabinets, grey cabinets, white appliances, white benchtop, white splashback and stone slab splashback.
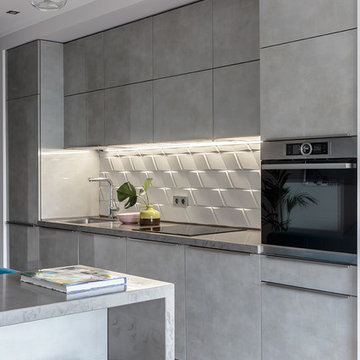
Иван Сорокин
Inspiration for a mid-sized contemporary single-wall kitchen in Saint Petersburg with white splashback, ceramic splashback, light hardwood floors, with island, grey benchtop, flat-panel cabinets, grey cabinets, stainless steel appliances, beige floor and a single-bowl sink.
Inspiration for a mid-sized contemporary single-wall kitchen in Saint Petersburg with white splashback, ceramic splashback, light hardwood floors, with island, grey benchtop, flat-panel cabinets, grey cabinets, stainless steel appliances, beige floor and a single-bowl sink.
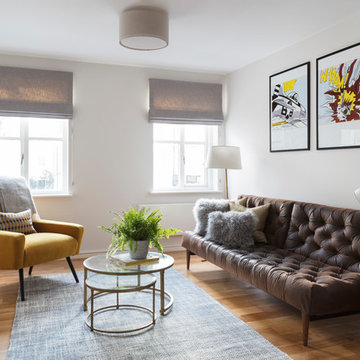
Natalie Priem
Small contemporary formal open concept living room in London with grey walls, light hardwood floors and beige floor.
Small contemporary formal open concept living room in London with grey walls, light hardwood floors and beige floor.
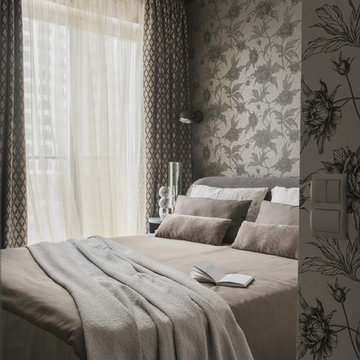
архитектор Илона Болейшиц. фотограф Меликсенцева Ольга
Design ideas for a small contemporary master bedroom in Moscow with grey walls, light hardwood floors, no fireplace and grey floor.
Design ideas for a small contemporary master bedroom in Moscow with grey walls, light hardwood floors, no fireplace and grey floor.
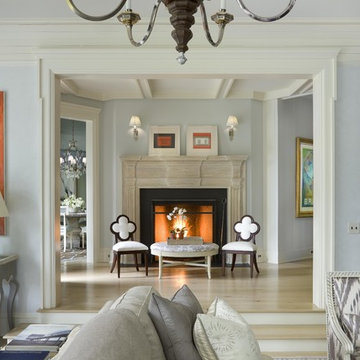
Durston Saylor
Design ideas for a mid-sized traditional formal enclosed living room in New York with blue walls, light hardwood floors, a standard fireplace and a plaster fireplace surround.
Design ideas for a mid-sized traditional formal enclosed living room in New York with blue walls, light hardwood floors, a standard fireplace and a plaster fireplace surround.
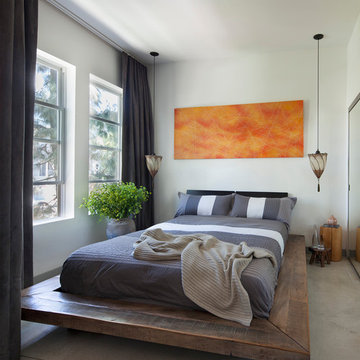
The wood platform bed and hand painted moroccan pendants add warmth to an industrial loft space. Photographer: Tim Street-Porter
Small industrial bedroom in Orange County with white walls, concrete floors, no fireplace and grey floor.
Small industrial bedroom in Orange County with white walls, concrete floors, no fireplace and grey floor.
2


















