Decorating With Gray 464 Home Design Photos
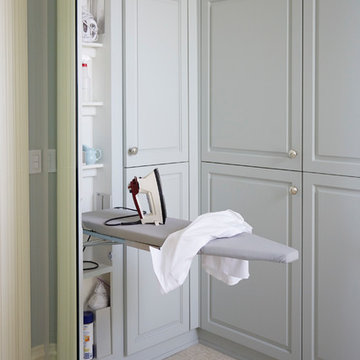
Mike Kaskel
This is an example of a mid-sized traditional gender-neutral storage and wardrobe in San Francisco with raised-panel cabinets, grey cabinets, carpet and beige floor.
This is an example of a mid-sized traditional gender-neutral storage and wardrobe in San Francisco with raised-panel cabinets, grey cabinets, carpet and beige floor.
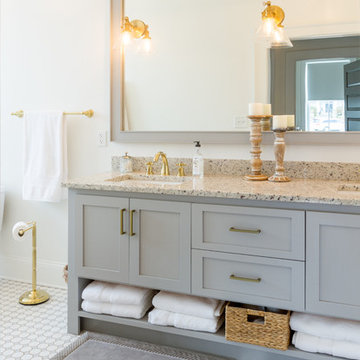
This cozy master bathroom features a custom vanity with granite counter. The custom wood mirror surround ties in with the vanity.
Photo of a small transitional master bathroom in Atlanta with brown tile, beige walls, ceramic floors, a vessel sink, wood benchtops, shaker cabinets, grey cabinets and white floor.
Photo of a small transitional master bathroom in Atlanta with brown tile, beige walls, ceramic floors, a vessel sink, wood benchtops, shaker cabinets, grey cabinets and white floor.
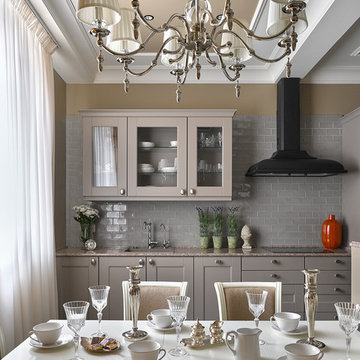
Интересная цветовая гамма песочно-серые фасады кухни и серая испанская плитка "кабанчик" из белой глины.
Photo of a mid-sized traditional single-wall eat-in kitchen in Moscow with a drop-in sink, grey cabinets, granite benchtops, grey splashback, ceramic splashback, black appliances, no island and shaker cabinets.
Photo of a mid-sized traditional single-wall eat-in kitchen in Moscow with a drop-in sink, grey cabinets, granite benchtops, grey splashback, ceramic splashback, black appliances, no island and shaker cabinets.
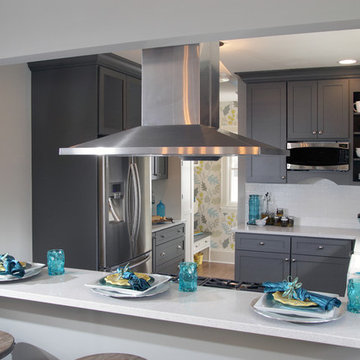
This gray and transitional kitchen remodel bridges the gap between contemporary style and traditional style. The dark gray cabinetry, light gray walls, and white subway tile backsplash make for a beautiful, neutral canvas for the bold teal blue and yellow décor accented throughout the design.
Designer Gwen Adair of Cabinet Supreme by Adair did a fabulous job at using grays to create a neutral backdrop to bring out the bright, vibrant colors that the homeowners love so much.
This Milwaukee, WI kitchen is the perfect example of Dura Supreme's recent launch of gray paint finishes, it has been interesting to see these new cabinetry colors suddenly flowing across our manufacturing floor, destined for homes around the country. We've already seen an enthusiastic acceptance of these new colors as homeowners started immediately selecting our various shades of gray paints, like this example of “Storm Gray”, for their new homes and remodeling projects!
Dura Supreme’s “Storm Gray” is the darkest of our new gray painted finishes (although our current “Graphite” paint finish is a charcoal gray that is almost black). For those that like the popular contrast between light and dark finishes, Storm Gray pairs beautifully with lighter painted and stained finishes.
Request a FREE Dura Supreme Brochure Packet:
http://www.durasupreme.com/request-brochure
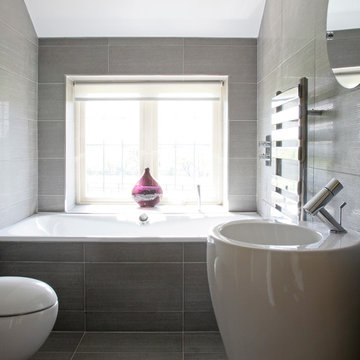
Interiors shouldn't just be about how spaces look. These ribbed grey porcelain tiles bring a depth to this elegant one-colour bathroom that perfectly captures the sun's rays and make you want to reach out and touch. Overall effect - peace and calm. Photography by Fisher Hart
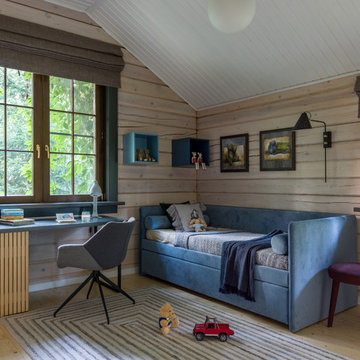
PropertyLab+art
Mid-sized country kids' bedroom in Moscow with beige walls, light hardwood floors and beige floor for boys and kids 4-10 years old.
Mid-sized country kids' bedroom in Moscow with beige walls, light hardwood floors and beige floor for boys and kids 4-10 years old.
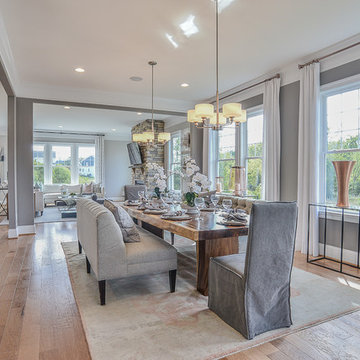
This is an example of a mid-sized transitional open plan dining in DC Metro with multi-coloured walls, medium hardwood floors and a standard fireplace.
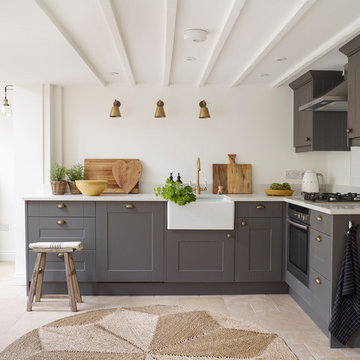
Rachael Smith
Design ideas for a country l-shaped kitchen in Oxfordshire with a farmhouse sink, shaker cabinets, grey cabinets, quartzite benchtops, stainless steel appliances, limestone floors, no island, white benchtop and beige floor.
Design ideas for a country l-shaped kitchen in Oxfordshire with a farmhouse sink, shaker cabinets, grey cabinets, quartzite benchtops, stainless steel appliances, limestone floors, no island, white benchtop and beige floor.
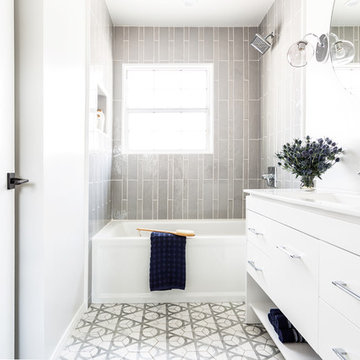
We wanted to have a little fun with this kids bathroom. The pattern geometric tile was fun and playful and adds a little flair. In keeping with the geometric theme we added the round mirror and sconces and the square shower head to compliment the floor. A simple vanity highlights the floor and shower pattern tile.
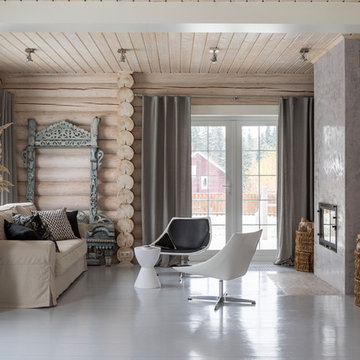
Евгений Кулибаба
This is an example of a mid-sized contemporary formal open concept living room in Moscow with beige walls, painted wood floors, a plaster fireplace surround, grey floor and a ribbon fireplace.
This is an example of a mid-sized contemporary formal open concept living room in Moscow with beige walls, painted wood floors, a plaster fireplace surround, grey floor and a ribbon fireplace.
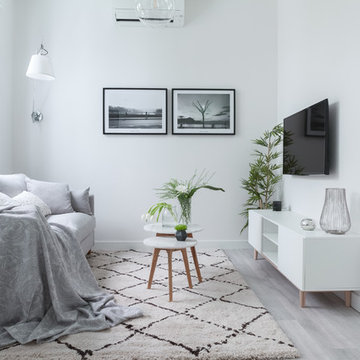
Fotografía y estilismo Nora Zubia
Small scandinavian open concept living room in Madrid with white walls, no fireplace, a wall-mounted tv, grey floor and laminate floors.
Small scandinavian open concept living room in Madrid with white walls, no fireplace, a wall-mounted tv, grey floor and laminate floors.
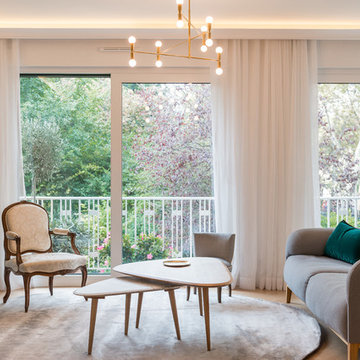
canapé Habitat, suspension Lambert & Fils, tables basses chêne et marbre Red Edition, tapis rond Inspiration Luxe
Photos Cyrille Robin
Inspiration for a mid-sized scandinavian open concept living room in Paris with white walls, light hardwood floors, no fireplace, beige floor and a freestanding tv.
Inspiration for a mid-sized scandinavian open concept living room in Paris with white walls, light hardwood floors, no fireplace, beige floor and a freestanding tv.
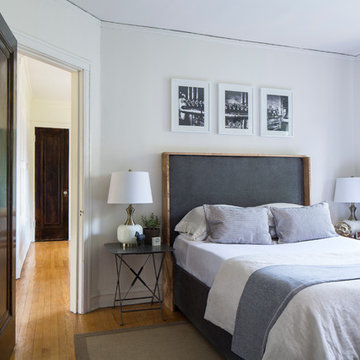
Photo by: Jacob Hand
Inspiration for a small contemporary master bedroom in Philadelphia with white walls, medium hardwood floors and no fireplace.
Inspiration for a small contemporary master bedroom in Philadelphia with white walls, medium hardwood floors and no fireplace.
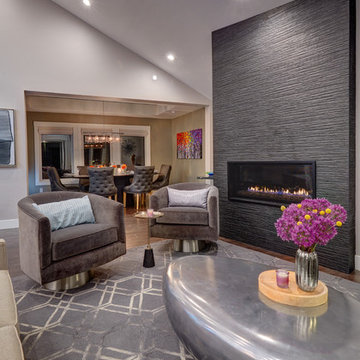
This home remodel is a celebration of curves and light. Starting from humble beginnings as a basic builder ranch style house, the design challenge was maximizing natural light throughout and providing the unique contemporary style the client’s craved.
The Entry offers a spectacular first impression and sets the tone with a large skylight and an illuminated curved wall covered in a wavy pattern Porcelanosa tile.
The chic entertaining kitchen was designed to celebrate a public lifestyle and plenty of entertaining. Celebrating height with a robust amount of interior architectural details, this dynamic kitchen still gives one that cozy feeling of home sweet home. The large “L” shaped island accommodates 7 for seating. Large pendants over the kitchen table and sink provide additional task lighting and whimsy. The Dekton “puzzle” countertop connection was designed to aid the transition between the two color countertops and is one of the homeowner’s favorite details. The built-in bistro table provides additional seating and flows easily into the Living Room.
A curved wall in the Living Room showcases a contemporary linear fireplace and tv which is tucked away in a niche. Placing the fireplace and furniture arrangement at an angle allowed for more natural walkway areas that communicated with the exterior doors and the kitchen working areas.
The dining room’s open plan is perfect for small groups and expands easily for larger events. Raising the ceiling created visual interest and bringing the pop of teal from the Kitchen cabinets ties the space together. A built-in buffet provides ample storage and display.
The Sitting Room (also called the Piano room for its previous life as such) is adjacent to the Kitchen and allows for easy conversation between chef and guests. It captures the homeowner’s chic sense of style and joie de vivre.
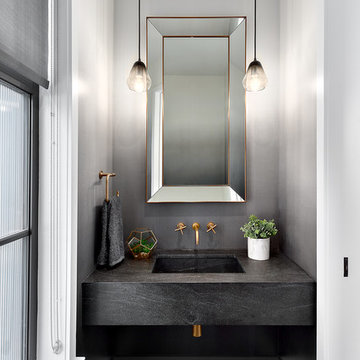
Beyond Beige Interior Design | www.beyondbeige.com | Ph: 604-876-3800 | Photography By Provoke Studios | Furniture Purchased From The Living Lab Furniture Co
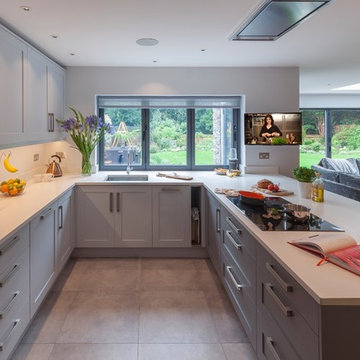
Earl Smith Photography
Mid-sized transitional u-shaped open plan kitchen in Surrey with shaker cabinets, grey cabinets, solid surface benchtops, white splashback, porcelain floors, a peninsula, grey floor, an undermount sink and black appliances.
Mid-sized transitional u-shaped open plan kitchen in Surrey with shaker cabinets, grey cabinets, solid surface benchtops, white splashback, porcelain floors, a peninsula, grey floor, an undermount sink and black appliances.
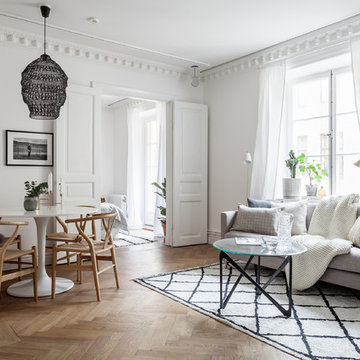
Robin Vasseghi
Design ideas for a mid-sized scandinavian formal open concept living room in Stockholm with white walls, light hardwood floors and no tv.
Design ideas for a mid-sized scandinavian formal open concept living room in Stockholm with white walls, light hardwood floors and no tv.
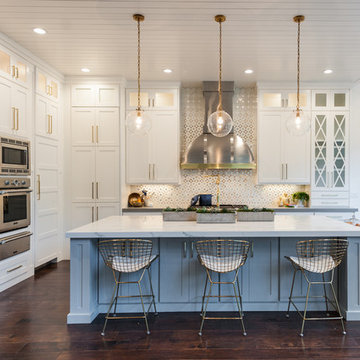
This is an example of a mid-sized transitional l-shaped eat-in kitchen in Salt Lake City with a farmhouse sink, shaker cabinets, white cabinets, quartz benchtops, white splashback, ceramic splashback, stainless steel appliances, dark hardwood floors, with island and brown floor.
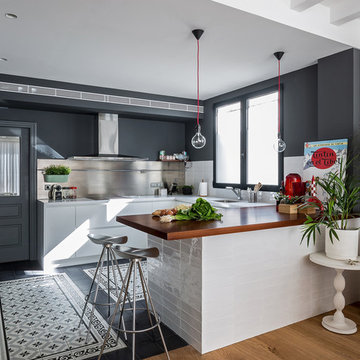
Fotografía: Germán Cabo.
This is an example of a mid-sized contemporary u-shaped separate kitchen in Valencia with an undermount sink, flat-panel cabinets, white cabinets, wood benchtops, metallic splashback, metal splashback, ceramic floors and a peninsula.
This is an example of a mid-sized contemporary u-shaped separate kitchen in Valencia with an undermount sink, flat-panel cabinets, white cabinets, wood benchtops, metallic splashback, metal splashback, ceramic floors and a peninsula.
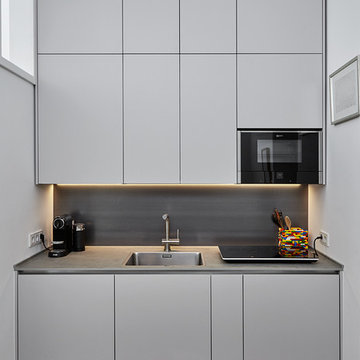
Photo of a small contemporary single-wall eat-in kitchen in Dusseldorf with a single-bowl sink, flat-panel cabinets, grey cabinets, solid surface benchtops, metallic splashback, metal splashback, black appliances, medium hardwood floors, brown floor and no island.
Decorating With Gray 464 Home Design Photos
7


















