Mirrored Furniture 70 Home Design Photos
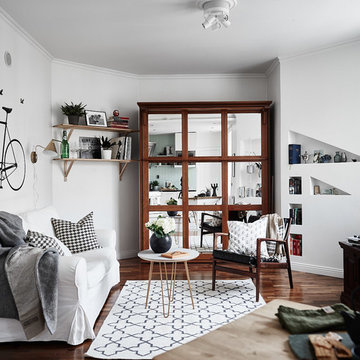
foto: Fredric Boukari style: mainstreetsthlm
print: jollygoodfellow
Inspiration for a mid-sized scandinavian formal enclosed living room in Stockholm with white walls, dark hardwood floors and no tv.
Inspiration for a mid-sized scandinavian formal enclosed living room in Stockholm with white walls, dark hardwood floors and no tv.
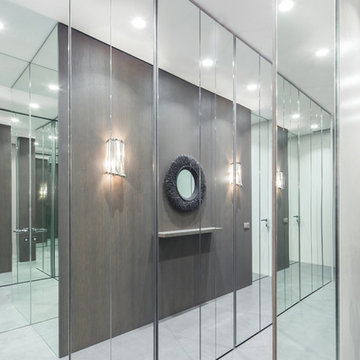
Design ideas for a mid-sized contemporary entry hall in Moscow with brown walls and ceramic floors.
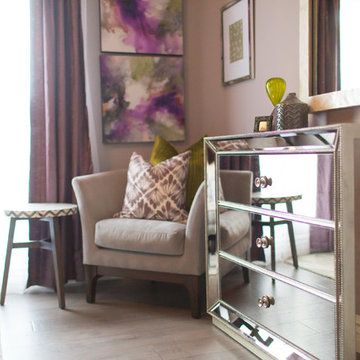
blue stitch photography
Photo of an eclectic bedroom in Phoenix with grey walls and medium hardwood floors.
Photo of an eclectic bedroom in Phoenix with grey walls and medium hardwood floors.
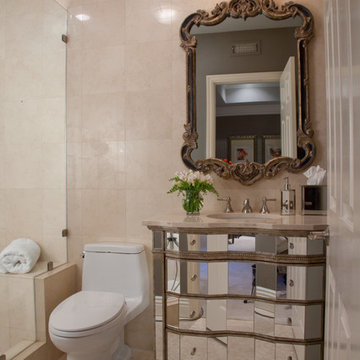
This guest bathroom was designed for Vicki Gunvalson of the Real Housewives of Orange County. All new marble and glass shower surround, new mirror vanity and mirror above the vanity.
Interior Design by Leanne Michael
Photography by Gail Owens
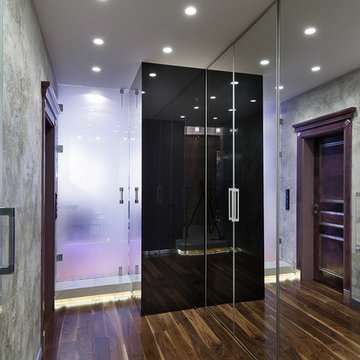
Квартира для одного из авторов проекта, по совместительству матери трех мальчиков. Пятикомнатная квартира получилась в результате объединения двух двухкомнатных квартир и просоединения двух лоджий. Квартира специально продумана незахламляемой и неубиваемой, наружные стекла - бронированные.
Авторы проекта
Беляевская Анна
Сморгонская наталия
Фотограф
Сорокин Иван
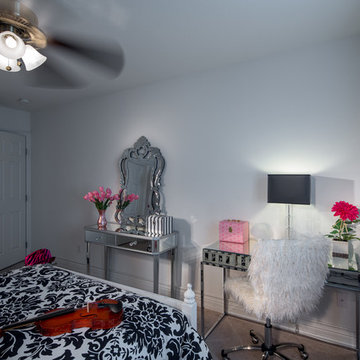
Photographer Terry Mahanna
Photo of a mid-sized traditional bedroom in Las Vegas with white walls and carpet.
Photo of a mid-sized traditional bedroom in Las Vegas with white walls and carpet.
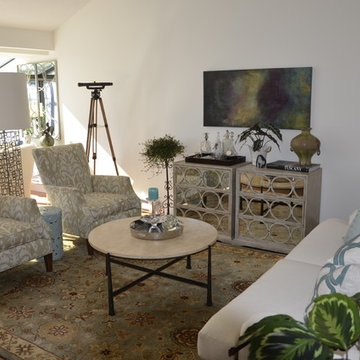
The couple likes to entertain so it was important to have a conversational area with comfortable seating for 4-6. The room was divided into 2 areas, this one and the area closer to the windows with 2 chaise lounge chairs. The floor lamp is from Arteriors, the mirrored dressers from Bernhardt were re-purposed to store CDs and serve as a bar and sideboard. The Ikat chairs go beautifully wiht the linen covered sofa from PotteryBarn. Assorted pillows add to the eclectic feel, in shades of turquoise and seafoam green. Original art by Connie Shea. Travertine marble and metal coffee table from Maria Tomas.
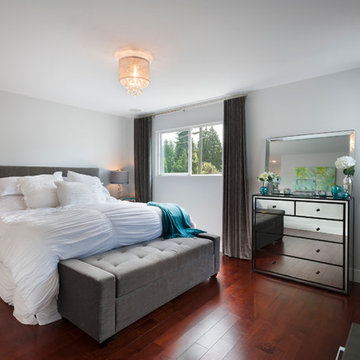
Paul Grdina- http://paulgrdinaphoto.photoshelter.com/
What started out as a kitchen reno grew into a main floor renovation very quickly.
The living room at the front of this house was relatively unused as it was awkwardly accessed near the front door away from the kitchen/living area. To solve this we opened up the walls creating a large staircase to the now connected living room. Laundry moved downstairs just off the garage and the family room was also given an update. The kitchen, the start of this whole endeavour was beautifully redone with a substantially larger island with seating. Exterior door and windows in the back were moved and made large which allows for more light, and in this case a large kitchen perimeter for this family that loves to entertain.
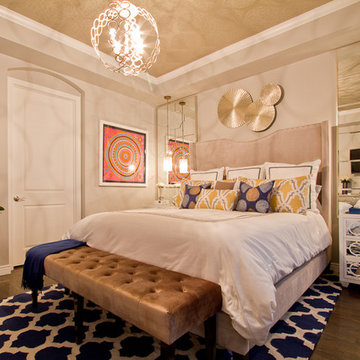
Crisp blue, yellow and white color palette with wallpaper inside the tray ceiling. Eastern Accents bedding. Upholstered bed flanked by white lacquer and mirrored nightstands by World's Away with over-sized wall mirrors from ZGallerie above them.
Wallpaper: Thybony SM50108
Wall color: Benjamin Moore 1466 Smoke Embers
Photographer: Chris Laplante
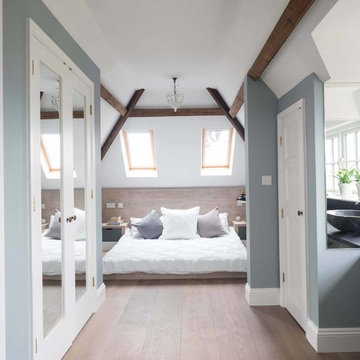
Photo of a mid-sized country guest bedroom in Gloucestershire with light hardwood floors and blue walls.
Mirrored Furniture 70 Home Design Photos
4


















