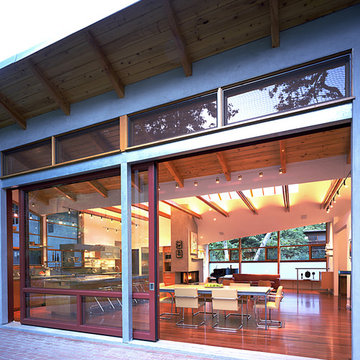Glass Doors 370 Home Design Photos
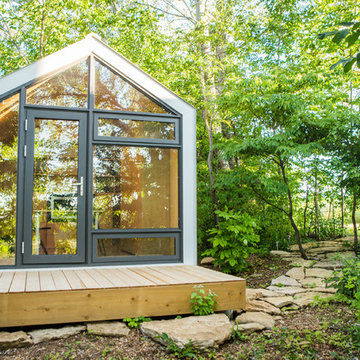
Coup D'Etat
This is an example of a small contemporary detached granny flat in Toronto.
This is an example of a small contemporary detached granny flat in Toronto.
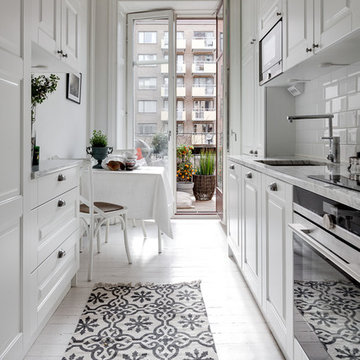
Henrik Nero
Mid-sized scandinavian galley eat-in kitchen in Stockholm with an undermount sink, raised-panel cabinets, white splashback, subway tile splashback, stainless steel appliances, painted wood floors and marble benchtops.
Mid-sized scandinavian galley eat-in kitchen in Stockholm with an undermount sink, raised-panel cabinets, white splashback, subway tile splashback, stainless steel appliances, painted wood floors and marble benchtops.
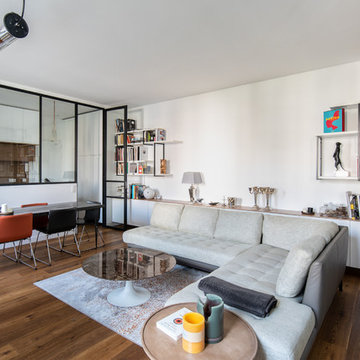
Victor Grandgeorge - Photosdinterieurs
Design ideas for a small contemporary enclosed living room in Paris with white walls, dark hardwood floors, no fireplace and brown floor.
Design ideas for a small contemporary enclosed living room in Paris with white walls, dark hardwood floors, no fireplace and brown floor.
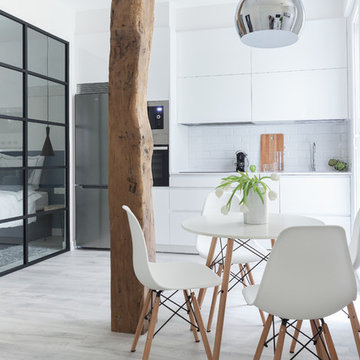
Fotografía y estilismo Nora Zubia
Small scandinavian single-wall eat-in kitchen in Madrid with flat-panel cabinets, white cabinets, white splashback, subway tile splashback, no island, an undermount sink, stainless steel appliances, laminate floors, grey floor and white benchtop.
Small scandinavian single-wall eat-in kitchen in Madrid with flat-panel cabinets, white cabinets, white splashback, subway tile splashback, no island, an undermount sink, stainless steel appliances, laminate floors, grey floor and white benchtop.
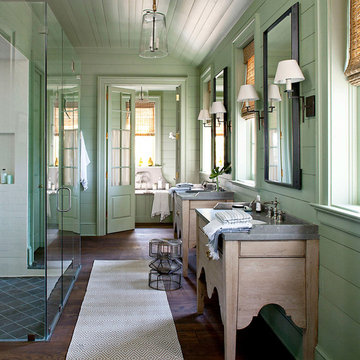
Inspiration for a mid-sized country master bathroom in Madrid with light wood cabinets, a curbless shower, white tile, ceramic tile, green walls, dark hardwood floors, a console sink, brown floor, a hinged shower door and flat-panel cabinets.
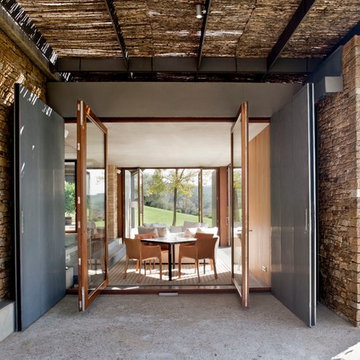
Adriá Goula
Photo of a mid-sized contemporary side yard verandah in Barcelona with concrete slab and a pergola.
Photo of a mid-sized contemporary side yard verandah in Barcelona with concrete slab and a pergola.
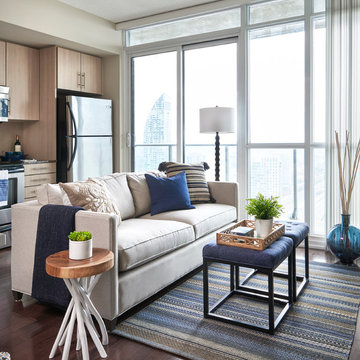
Stephani Buchman Photography
Photo of a small transitional open concept living room in Toronto with beige walls, dark hardwood floors and brown floor.
Photo of a small transitional open concept living room in Toronto with beige walls, dark hardwood floors and brown floor.
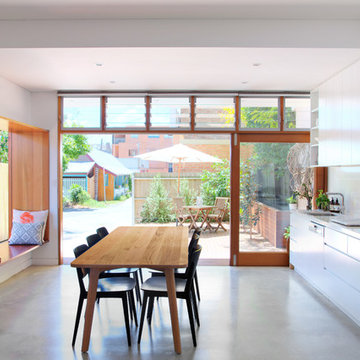
Open plan dining and kitchen area. Timber framed windows and doors provide many options for inside/outside living.
Photography Huw Lambert
This is an example of a modern single-wall eat-in kitchen in Other with an undermount sink, flat-panel cabinets, quartz benchtops and white splashback.
This is an example of a modern single-wall eat-in kitchen in Other with an undermount sink, flat-panel cabinets, quartz benchtops and white splashback.
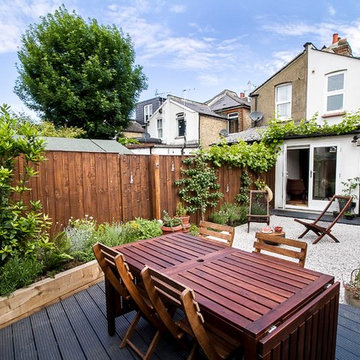
Gilda Cevasco
Photo of a small transitional backyard full sun formal garden for spring in Other with gravel and a container garden.
Photo of a small transitional backyard full sun formal garden for spring in Other with gravel and a container garden.
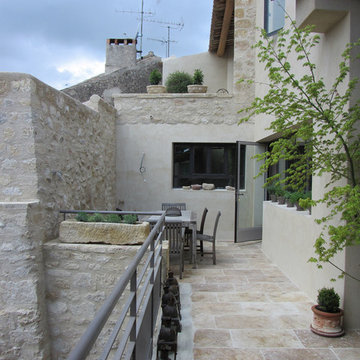
Inspiration for a mid-sized mediterranean balcony in Marseille with a container garden and no cover.
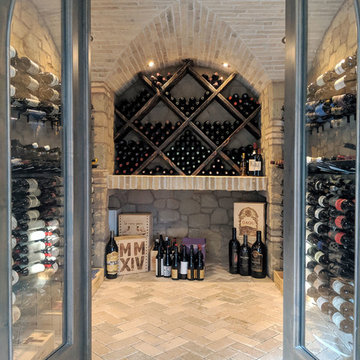
IWA Design Center worked with the homeowner to plan this beautiful wine cellar and cooling system.
Inspiration for a small mediterranean wine cellar in San Francisco with diamond bins and beige floor.
Inspiration for a small mediterranean wine cellar in San Francisco with diamond bins and beige floor.
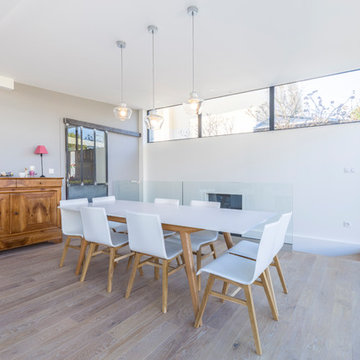
Nous avons construit une extension en ossature bois en utilisant la terrasse existante, et ajouté une nouvelle terrasse sur le jardin.
De la démolition, du terrassement et de la maçonnerie ont été nécessaires pour transformer la terrasse existante de cette maison familiale en une extension lumineuse et spacieuse, comprenant à présent un salon et une salle à manger.
La cave existante quant à elle était très humide, elle a été drainée et aménagée.
Cette maison sur les hauteurs du 5ème arrondissement de Lyon gagne ainsi une nouvelle pièce de 30m² lumineuse et agréable à vivre, et un joli look moderne avec son toit papillon réalisé sur une charpente sur-mesure.
Photos de Pierre Coussié
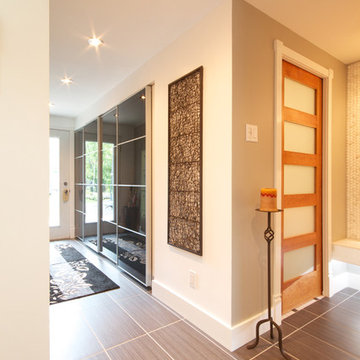
In 2008 an extension was added to this small country home thus allowing the clients to redesign the main floor with a larger master suite, housing a separate vanity, and a bathroom filled with technology, elegance and luxury.
Although the existing space was acceptable, it did not reflect the charismatic character of the clients, and lacked breathing space.
By borrowing the ineffective space from their existing “entrance court” and removing all closets thus permitting for a private space to accommodate a large vanity with Jack and Jill sinks, a separate bathroom area housing a deep sculptural tub with air massage and hydrotherapy combination, set in a perfect symmetrical fashion to allow the beautiful views of the outdoor landscape, a thin 30” LCD TV, and incorporating a large niche wall for artful accessories and spa products, as well as a private entrance to the large well organized dressing room with a make-up counter. A peaceful, elegant yet highly functional on-suite was created by this young couple’s dream of having a contemporary hotel chic palette inspired by their travels in Paris. Using the classic black and white color combination, a touch of glam, the warm natural color of cherry wood and the technology and innovation brought this retreat to a new level of relaxation.
CLIENTS NEEDS
Better flow, Space to blend with surrounding open area – yet still have a “wow effect”
Create more organized and functional storage and take in consideration client’s mobility handicap.
A large shower, an elongated tall boy toilette ,a bidet, a TV, a deep bathtub and a space to incorporate art. Designate an area to house a vanity with 2 sinks, separate from toilette and bathing area.
OBJECTIVES
Remove existing surrounding walls and closets, incorporated same flooring material throughout adding texture and pattern to blend with each surrounding areas.
Use contrasting elements, but control with tone on tone textured materials such as wall tile. Use warm natural materials such as; solid cherry shaker style pocket doors. Enhance architectural details.
Plan for custom storage using ergonomics solutions for easy access. Increase storage at entry to house all winter and summer apparel yet leave space for guest belongings.
Create a fully organized and functional dressing room.
Design the bathroom using a large shower but taking in consideration client’s height differences, incorporate client’s flair for modern technology yet keeping with architectural bones of existing country home design.
Create a separate room that fits the desired hotel chic design and add classic contemporary glam without being trendy.
DESIGN SOLUTIONS
By removing most walls and re-dividing the space to fit the client’s needs, this improves the traffic flow and beautifies the line of sight. A feature wall using rich materials such as white carrara marble basket weave pattern on wall and a practical bench platform made out of Staron-pebble frost, back-lit with a well concealed LED strip light. The glow of two warm white spot lights, highlight the rich marble wall and ties this luxuriant practical element inviting guests to the enticing journey of the on-suite.
Incorporate pot-lights in ceiling for general lighting. Add crystal chandeliers as focal point in the vanity area and bathroom to create balance and symmetry within the space. Highlight areas such as wall niches, vanity counter and feature wall sections. Blend architectural elements with a cool white LED strip lighting for decorative-mood accents.
Integrate a large seamless shower so as to not overpower the main attraction of the bathroom, insert a shower head tower with adjustable shower heads, The addition of a state of the art electronic bidet seat fitted on to an elongated tall boy toilette. Special features of this bidet include; heated seat, gentle washing ,cleaning and drying functions, which not only looks great but is more functional than your average bidet that takes up too much valuable space.
SPECIAL FEATURES
The contrasting materials using classic black and white elements and the use of warm tone materials such as natural cherry for the pocket doors is the key element to the space, thus balances the light colors and creates a richness in the area.
The feature wall elements with its richness and textures ties in the surrounding spaces and welcomes the individual into the space .
The aesthetically pleasing bidet seat is not only practical but comforting as well.
The Parisian Philippe Starck Baccarat inspired bathroom has it’s many charms and elegance as well as it’s form and function.
Loads of storage neatly concealed in the design space without appearing too dominant yet is the aspect of the success of this design and it’s practicality.
PRODUCTS USED
Custom Millwork
Wenge Veneer stained black, Lacquered white posts and laminated background.
By: Bluerock Cabinets
http://www.bluerockcabinets.com
Quartz Counter
Hanstone
Quartz col: Specchio White
By: Leeza distribution in VSL
http://www.leezadistribution.com
Porcelain Tile Floor:
Fabrique white and black linen
By: Daltile, VSL
http://www.daltile.com
Porcelain Tile Wall:
Fabrique white and black linen
By: Olympia, VSL
http://www.olympiatile.com
Plumbing Fixtures:
All fixtures Royal
By: Montval
http://www.lesbainstourbillonsmontval.com
Feature Wall :Bench
Staron
Color: Pebble frost
Backlit-with LED
By: Leeza distribution in VSL
http://www.leezadistribution.com
Feature Wall :Wall
Contempo carrara basket weave
By: Daltile, VSL
http://www.daltile.com
Lighting:
Gen-lite – chandaliers
Lite-line mini gimbals
LED strip light
By: Shortall Electrique
http://www.shortall.ca
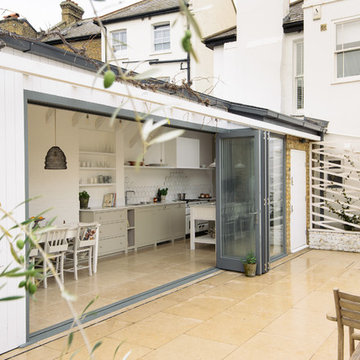
A beautiful mushroom and linen deVOL Kitchen with Floors of Stone Dijon Tumbled Limestone
This is an example of a mid-sized transitional backyard patio in Other with tile and no cover.
This is an example of a mid-sized transitional backyard patio in Other with tile and no cover.
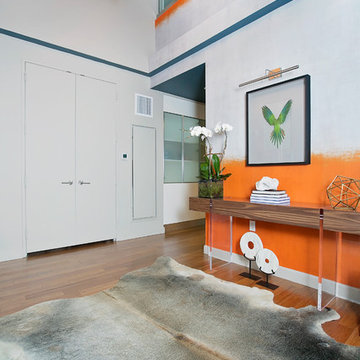
Alexey Gold-Dvoryadkin
Mid-sized contemporary foyer in New York with orange walls, medium hardwood floors, a double front door and a gray front door.
Mid-sized contemporary foyer in New York with orange walls, medium hardwood floors, a double front door and a gray front door.
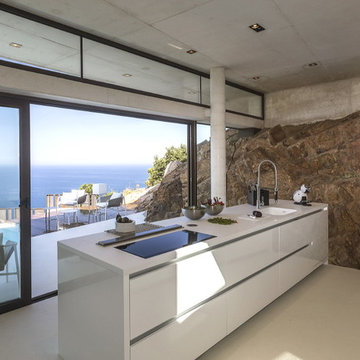
Inspiration for a mid-sized contemporary galley separate kitchen in Barcelona with an integrated sink, flat-panel cabinets, white cabinets, solid surface benchtops, stainless steel appliances and with island.
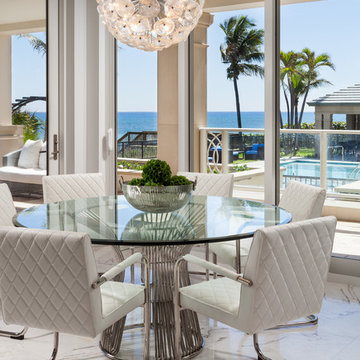
Sargent Photography
J/Howard Design Inc
This is an example of a small contemporary kitchen/dining combo in Miami with marble floors, white floor, no fireplace and grey walls.
This is an example of a small contemporary kitchen/dining combo in Miami with marble floors, white floor, no fireplace and grey walls.
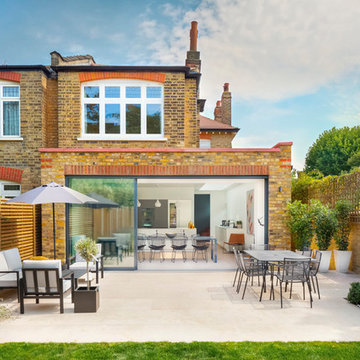
Tom Lee
Design ideas for a mid-sized contemporary backyard patio in London with no cover.
Design ideas for a mid-sized contemporary backyard patio in London with no cover.
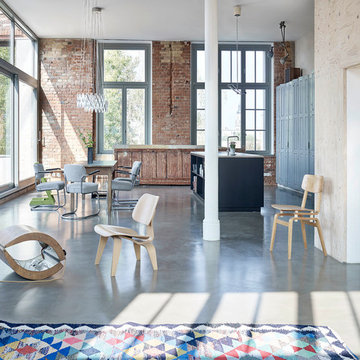
großzügige Wohnküche im Loft
__ Foto: MIchael Moser
Expansive industrial living room in Leipzig.
Expansive industrial living room in Leipzig.
Glass Doors 370 Home Design Photos
8
