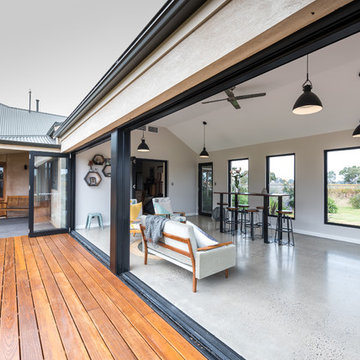Glass Doors 370 Home Design Photos
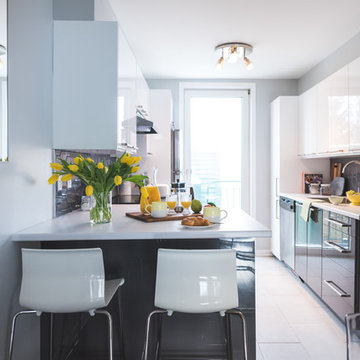
Interior Design concept and project management by Stephanie Fortier.
Pictures by Bodoum Photographie
Photo of a small contemporary galley eat-in kitchen in Montreal with an undermount sink, flat-panel cabinets, white cabinets, laminate benchtops, grey splashback, ceramic splashback, stainless steel appliances, medium hardwood floors and a peninsula.
Photo of a small contemporary galley eat-in kitchen in Montreal with an undermount sink, flat-panel cabinets, white cabinets, laminate benchtops, grey splashback, ceramic splashback, stainless steel appliances, medium hardwood floors and a peninsula.
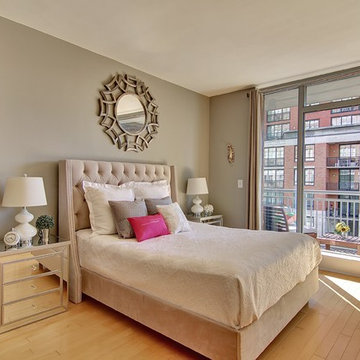
Inspiration for a mid-sized transitional master bedroom in New York with grey walls, light hardwood floors and no fireplace.
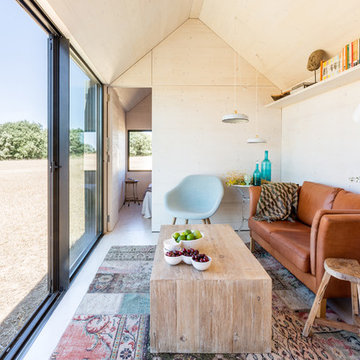
ÁBATON's Portable Home ÁPH80 project, developed as a dwelling ideal for 2 people, easily transported by road and ready to be placed almost anywhere. Photo: Juan Baraja
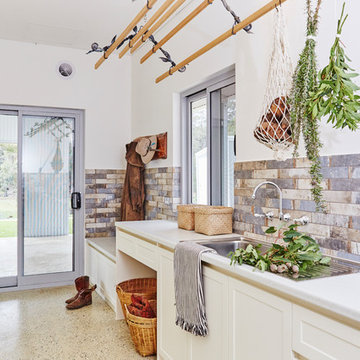
Bianca Turri Photographer
This is an example of a large transitional galley dedicated laundry room in Other with a single-bowl sink, shaker cabinets, white cabinets, laminate benchtops, white walls, concrete floors, grey floor and grey benchtop.
This is an example of a large transitional galley dedicated laundry room in Other with a single-bowl sink, shaker cabinets, white cabinets, laminate benchtops, white walls, concrete floors, grey floor and grey benchtop.
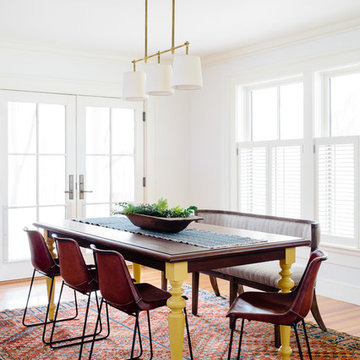
Photo: Joyelle West
Inspiration for a mid-sized open plan dining in Boston with white walls, medium hardwood floors, no fireplace and brown floor.
Inspiration for a mid-sized open plan dining in Boston with white walls, medium hardwood floors, no fireplace and brown floor.
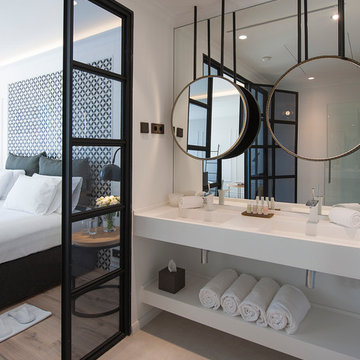
Dani Rovira - Fotografia
Inspiration for a mid-sized contemporary 3/4 bathroom in Barcelona with white cabinets, white walls and an integrated sink.
Inspiration for a mid-sized contemporary 3/4 bathroom in Barcelona with white cabinets, white walls and an integrated sink.
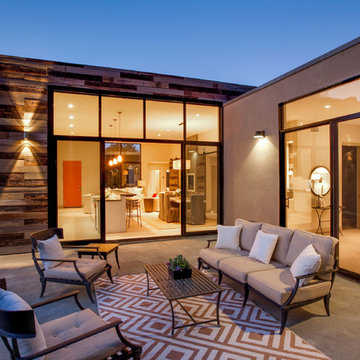
photography by Bob Morris
Inspiration for a small contemporary backyard patio in San Francisco with concrete slab and no cover.
Inspiration for a small contemporary backyard patio in San Francisco with concrete slab and no cover.
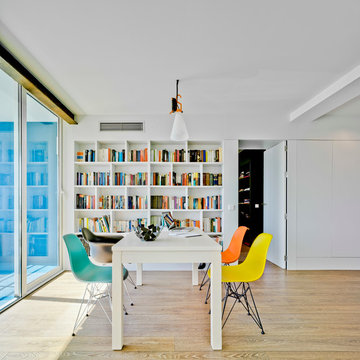
This is an example of a mid-sized contemporary study room in Other with white walls, light hardwood floors, a freestanding desk and no fireplace.
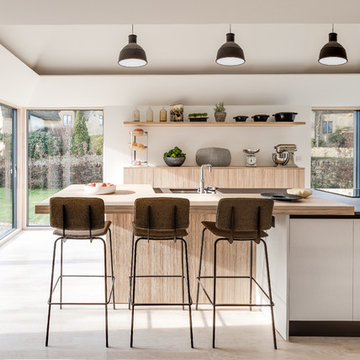
Contemporary, scandinavian-inspired kitchen.
Photo Credit: Design Storey Architects
This is an example of a mid-sized contemporary single-wall open plan kitchen in Other with an undermount sink, flat-panel cabinets, white cabinets, solid surface benchtops, stainless steel appliances, light hardwood floors, a peninsula and beige floor.
This is an example of a mid-sized contemporary single-wall open plan kitchen in Other with an undermount sink, flat-panel cabinets, white cabinets, solid surface benchtops, stainless steel appliances, light hardwood floors, a peninsula and beige floor.
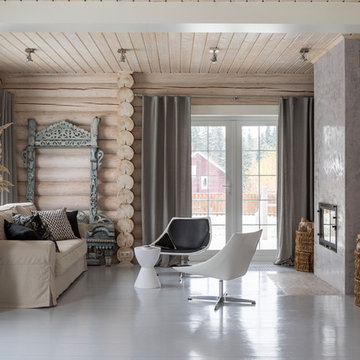
Евгений Кулибаба
This is an example of a mid-sized contemporary formal open concept living room in Moscow with beige walls, painted wood floors, a plaster fireplace surround, grey floor and a ribbon fireplace.
This is an example of a mid-sized contemporary formal open concept living room in Moscow with beige walls, painted wood floors, a plaster fireplace surround, grey floor and a ribbon fireplace.
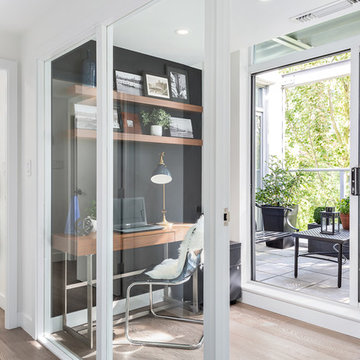
Beyond Beige Interior Design | www.beyondbeige.com | Ph: 604-876-3800 | Photography By Provoke Studios | Furniture Purchased From The Living Lab Furniture Co
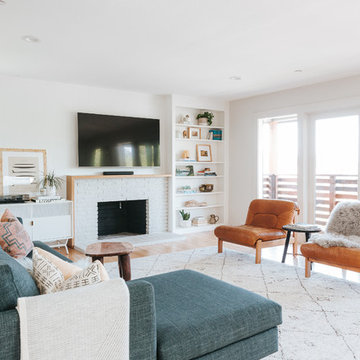
Design ideas for a large contemporary open concept living room in San Francisco with light hardwood floors, a standard fireplace, a brick fireplace surround, a wall-mounted tv, white walls and brown floor.
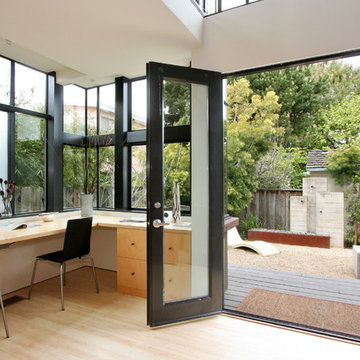
This is an example of a small contemporary home office in San Francisco with white walls, bamboo floors, a built-in desk and beige floor.
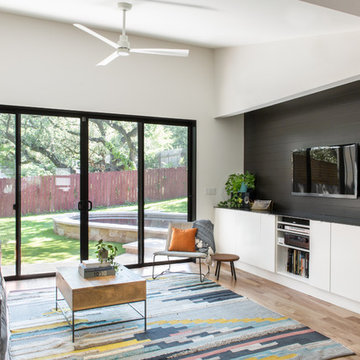
The family room addition enabled our clients to have a separate dining room and small sitting desk area off of the kitchen.
Small contemporary formal open concept living room in Austin with light hardwood floors, a wall-mounted tv, white walls and beige floor.
Small contemporary formal open concept living room in Austin with light hardwood floors, a wall-mounted tv, white walls and beige floor.
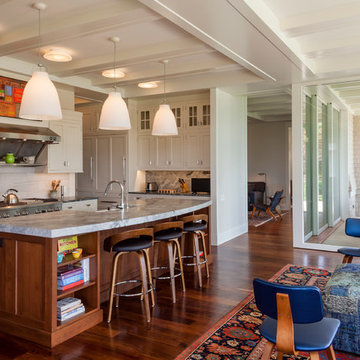
Photo of a mid-sized transitional u-shaped open plan kitchen in Baltimore with shaker cabinets, beige cabinets, beige splashback, stainless steel appliances, medium hardwood floors, with island, a farmhouse sink, marble benchtops, porcelain splashback and brown floor.
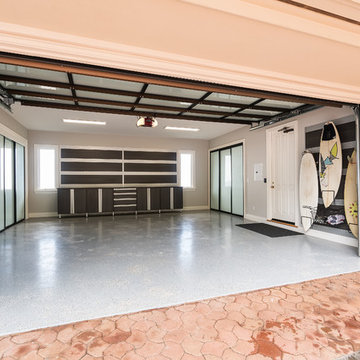
This two-car garage storage system includes four cabinets and a stack of drawers for storage of everyday items, as well as concealed storage behind sliding closet doors and vertical storage of bulky sports equipment, including surfboards and bike racks. Custom storage accessories open up the space.
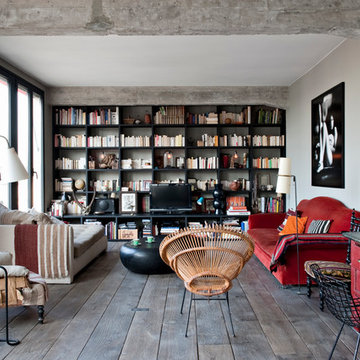
Mid-sized industrial enclosed family room in Paris with a library, grey walls, dark hardwood floors, no fireplace and a freestanding tv.
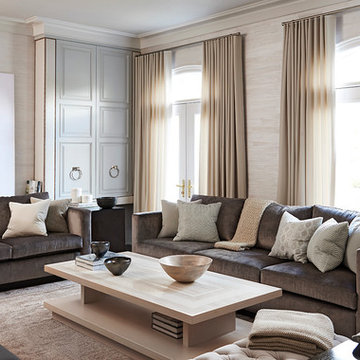
The Project
Our client wanted to update an existing fireplace with a new unique design that would be the focal point for a large living space and also add a one-of-a-kind coffee table and side tables to complement the design. We also added coordinating stone tops to a console table and media unit.
The Concept
We designed a single-material fireplace to create a cohesive look with the rest of the room, and using our signature style of combining multiple materials, we created a unique coffee table top with alternating inlaid Maro Bianco limestone and Bianco polished laminam, and steel and stone side tables.
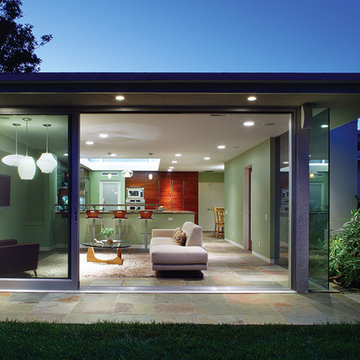
View of the new family room and kitchen from the garden. A series of new sliding glass doors open the rooms up to the garden, and help to blur the boundaries between the two.
Design Team: Tracy Stone, Donatella Cusma', Sherry Cefali
Engineer: Dave Cefali
Photo: Lawrence Anderson
Glass Doors 370 Home Design Photos
5



















