Glass Doors 370 Home Design Photos
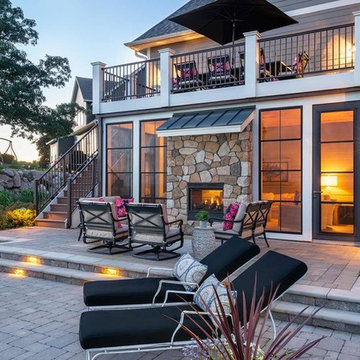
This walk-out patio shares a two-way fireplace with the living room, now that's indoor-outdoor living.
This is an example of a mid-sized transitional backyard patio in Minneapolis with with fireplace, concrete pavers and no cover.
This is an example of a mid-sized transitional backyard patio in Minneapolis with with fireplace, concrete pavers and no cover.

My husband added brass hairpin legs to inexpensive computer desks with laptop compartments, integrated power strips and cord cutouts. Mike Z Designs created a custom wooden box to hide the ugly in-wall AC unit. The front panel slides out to allow the unit to operate.
Photo © Bethany Nauert

Inspiration for a mid-sized contemporary open concept living room in Other with white walls, concrete floors, a standard fireplace, a metal fireplace surround, a freestanding tv and grey floor.
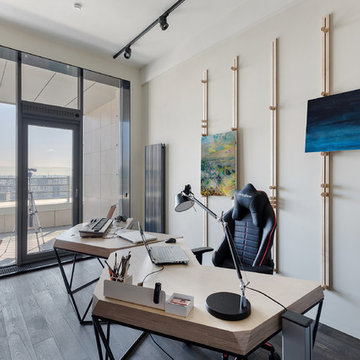
фотографы: Анна Черышева и Екатерина Титенко
This is an example of a small contemporary home studio in Saint Petersburg with beige walls, a freestanding desk, medium hardwood floors and grey floor.
This is an example of a small contemporary home studio in Saint Petersburg with beige walls, a freestanding desk, medium hardwood floors and grey floor.
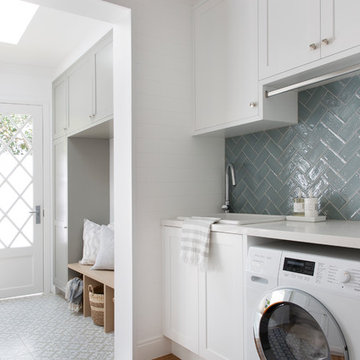
Donna Guyler Design
Photo of a beach style utility room in Gold Coast - Tweed with shaker cabinets, white cabinets, white walls, a side-by-side washer and dryer, grey floor, white benchtop, a drop-in sink, quartz benchtops and porcelain floors.
Photo of a beach style utility room in Gold Coast - Tweed with shaker cabinets, white cabinets, white walls, a side-by-side washer and dryer, grey floor, white benchtop, a drop-in sink, quartz benchtops and porcelain floors.
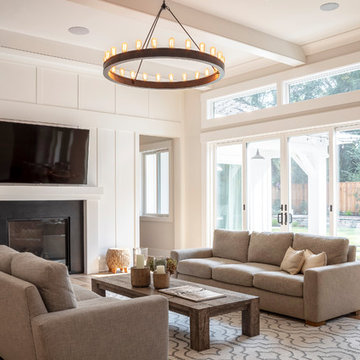
This is an example of a mid-sized country open concept living room in San Francisco with beige walls, a standard fireplace, medium hardwood floors, a stone fireplace surround and brown floor.
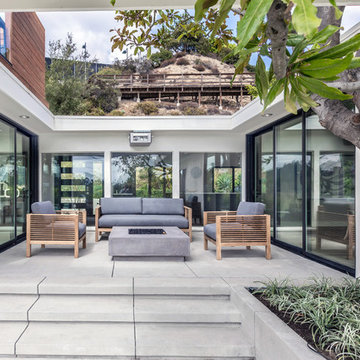
Design ideas for a mid-sized contemporary backyard patio in Los Angeles with a fire feature, concrete slab and no cover.
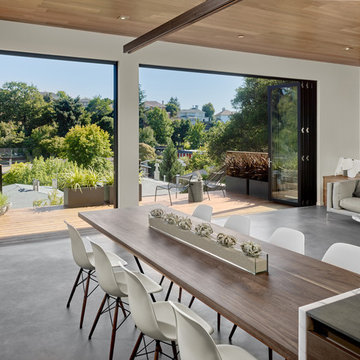
Photo of a mid-sized midcentury open plan dining in San Francisco with white walls, concrete floors and no fireplace.
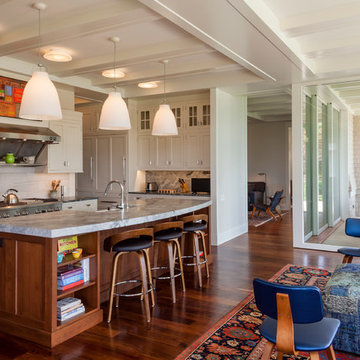
Photo of a mid-sized transitional u-shaped open plan kitchen in Baltimore with shaker cabinets, beige cabinets, beige splashback, stainless steel appliances, medium hardwood floors, with island, a farmhouse sink, marble benchtops, porcelain splashback and brown floor.
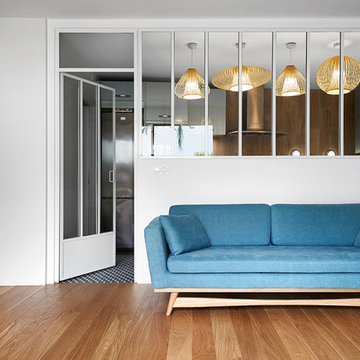
Photo of a mid-sized scandinavian open concept living room in Paris with white walls, medium hardwood floors and no fireplace.
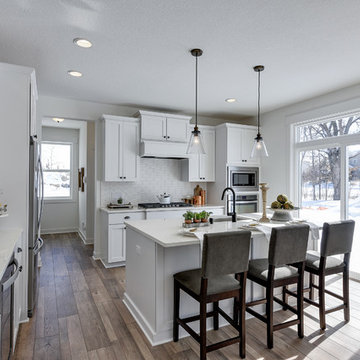
This modern farmhouse kitchen features traditional cabinetry with a dry bar and extra counter space for entertaining. The open shelving creates the perfect display for farmhouse-style kitchen decor. Copper accents pop against the white tile backsplash and faux greenery.
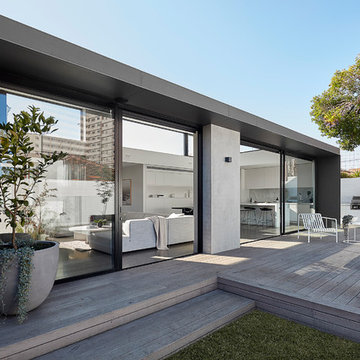
jack lovel
Photo of a large contemporary one-storey concrete grey house exterior in Melbourne with a flat roof and a metal roof.
Photo of a large contemporary one-storey concrete grey house exterior in Melbourne with a flat roof and a metal roof.
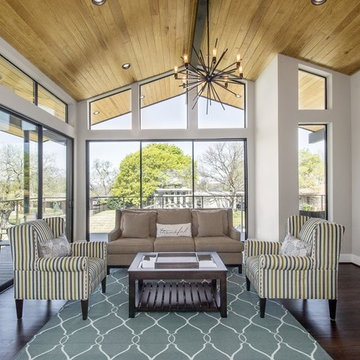
Mid Century Modern Views, Hatfield Builders & Remodelers
This is an example of a mid-sized transitional formal living room in Dallas with grey walls and dark hardwood floors.
This is an example of a mid-sized transitional formal living room in Dallas with grey walls and dark hardwood floors.
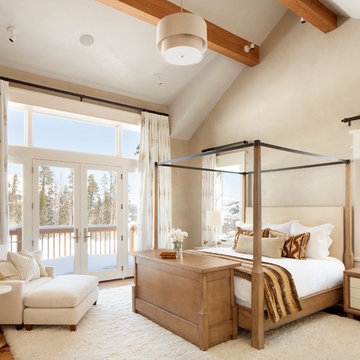
This is an example of a mid-sized transitional master bedroom in Salt Lake City with beige walls, medium hardwood floors and no fireplace.
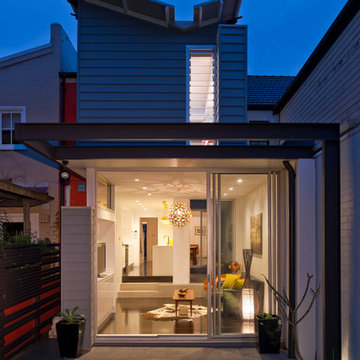
courtyard, indoor outdoor living, polished concrete, open plan kitchen, dining, living
Rowan Turner Photography
Design ideas for a small contemporary two-storey grey townhouse exterior in Sydney with a metal roof.
Design ideas for a small contemporary two-storey grey townhouse exterior in Sydney with a metal roof.
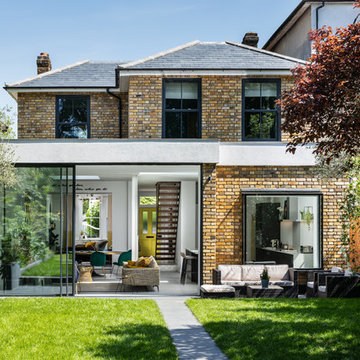
Rear extension, photo by David Butler
This is an example of a mid-sized transitional two-storey brick red house exterior in Surrey with a hip roof and a tile roof.
This is an example of a mid-sized transitional two-storey brick red house exterior in Surrey with a hip roof and a tile roof.
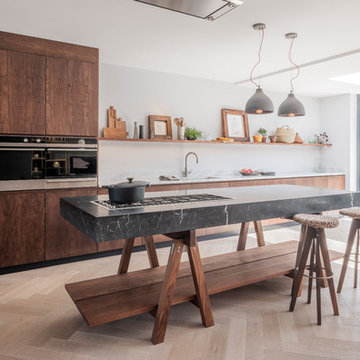
Tim Doyle
This is an example of a large contemporary single-wall open plan kitchen in London with an integrated sink, flat-panel cabinets, dark wood cabinets, marble benchtops, stainless steel appliances, medium hardwood floors, with island and white benchtop.
This is an example of a large contemporary single-wall open plan kitchen in London with an integrated sink, flat-panel cabinets, dark wood cabinets, marble benchtops, stainless steel appliances, medium hardwood floors, with island and white benchtop.
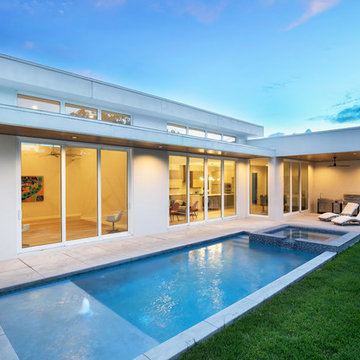
Ryan Gamma
Inspiration for a small contemporary backyard rectangular lap pool in Tampa with a hot tub and concrete slab.
Inspiration for a small contemporary backyard rectangular lap pool in Tampa with a hot tub and concrete slab.
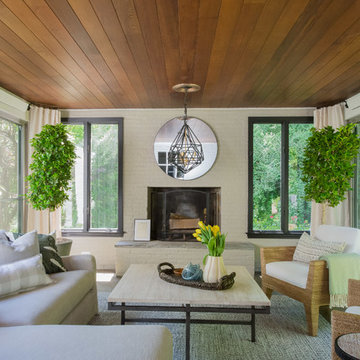
Photo: Wiley Aiken
This is an example of a mid-sized transitional sunroom in Bridgeport with slate floors, a standard fireplace, a brick fireplace surround, a standard ceiling and beige floor.
This is an example of a mid-sized transitional sunroom in Bridgeport with slate floors, a standard fireplace, a brick fireplace surround, a standard ceiling and beige floor.
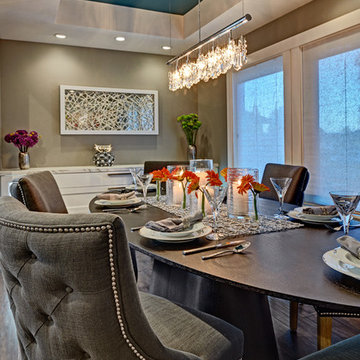
This home remodel is a celebration of curves and light. Starting from humble beginnings as a basic builder ranch style house, the design challenge was maximizing natural light throughout and providing the unique contemporary style the client’s craved.
The Entry offers a spectacular first impression and sets the tone with a large skylight and an illuminated curved wall covered in a wavy pattern Porcelanosa tile.
The chic entertaining kitchen was designed to celebrate a public lifestyle and plenty of entertaining. Celebrating height with a robust amount of interior architectural details, this dynamic kitchen still gives one that cozy feeling of home sweet home. The large “L” shaped island accommodates 7 for seating. Large pendants over the kitchen table and sink provide additional task lighting and whimsy. The Dekton “puzzle” countertop connection was designed to aid the transition between the two color countertops and is one of the homeowner’s favorite details. The built-in bistro table provides additional seating and flows easily into the Living Room.
A curved wall in the Living Room showcases a contemporary linear fireplace and tv which is tucked away in a niche. Placing the fireplace and furniture arrangement at an angle allowed for more natural walkway areas that communicated with the exterior doors and the kitchen working areas.
The dining room’s open plan is perfect for small groups and expands easily for larger events. Raising the ceiling created visual interest and bringing the pop of teal from the Kitchen cabinets ties the space together. A built-in buffet provides ample storage and display.
The Sitting Room (also called the Piano room for its previous life as such) is adjacent to the Kitchen and allows for easy conversation between chef and guests. It captures the homeowner’s chic sense of style and joie de vivre.
Glass Doors 370 Home Design Photos
1


















