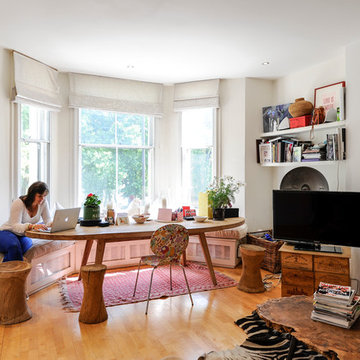109 Home Design Photos
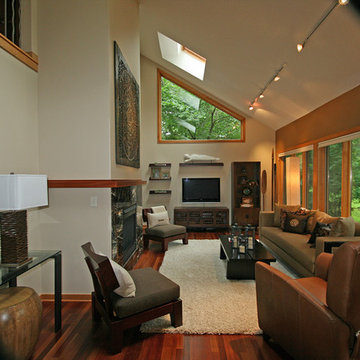
Mid-sized asian open concept family room in Minneapolis with beige walls, a standard fireplace, a tile fireplace surround, a wall-mounted tv and dark hardwood floors.
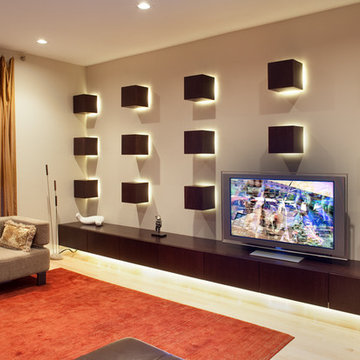
With televisions becoming considerably larger and displayed in more prominent places, many solutions for hiding, concealing and otherwise disguising this modern box have multiplied. While that’s one approach, hiding a TV does nothing for a room’s style in and of itself, and let’s face it, the idea is (at some point at least) to see it. Our home owners wanted a TV as well as an attractive clean and modern statement for there family room.
Photo by © Fred Golden www.fredgoldenphotography.com
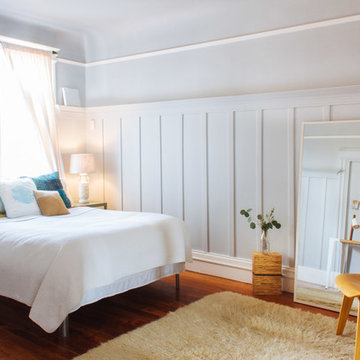
Neutral blue walls allow the morning sun to illuminate the room while also providing dark tranquility at night
Photo: Helynn Ospina
Inspiration for a mid-sized transitional master bedroom in San Francisco with medium hardwood floors, no fireplace, blue walls and orange floor.
Inspiration for a mid-sized transitional master bedroom in San Francisco with medium hardwood floors, no fireplace, blue walls and orange floor.
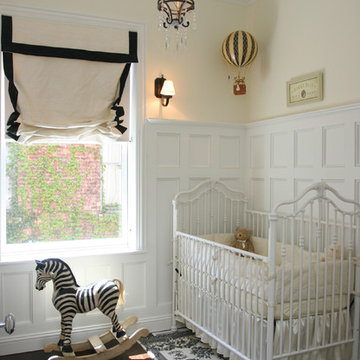
This is an example of a mid-sized traditional gender-neutral nursery in Chicago with dark hardwood floors and yellow walls.
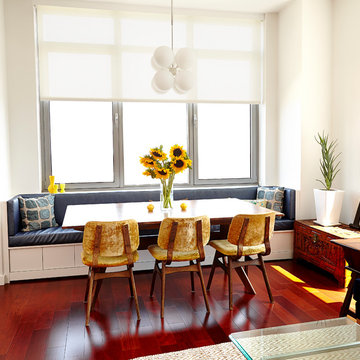
Alyssa Kirsten
Photo of a mid-sized contemporary open plan dining in New York with white walls, medium hardwood floors and no fireplace.
Photo of a mid-sized contemporary open plan dining in New York with white walls, medium hardwood floors and no fireplace.
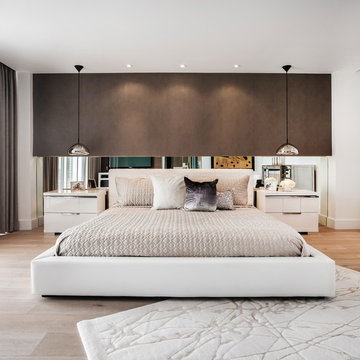
Emilio Collavino
This is an example of a mid-sized contemporary master bedroom in Miami with white walls and light hardwood floors.
This is an example of a mid-sized contemporary master bedroom in Miami with white walls and light hardwood floors.
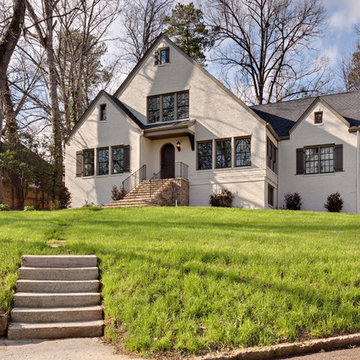
This mid-century home was given a complete overhaul, just love the way it turned out.
Design ideas for a mid-sized transitional two-storey brick beige house exterior in Atlanta with a gable roof and a shingle roof.
Design ideas for a mid-sized transitional two-storey brick beige house exterior in Atlanta with a gable roof and a shingle roof.
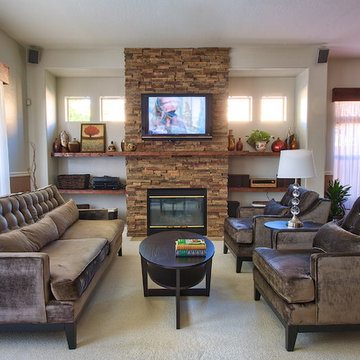
Interior Design by Mackenzie Collier Interiors (Phoenix, AZ), Photography by Matt Steeves Photography (Ft. Myers, FL)
Photo of a mid-sized contemporary open concept family room in Phoenix with a standard fireplace, a stone fireplace surround, a wall-mounted tv, beige walls and carpet.
Photo of a mid-sized contemporary open concept family room in Phoenix with a standard fireplace, a stone fireplace surround, a wall-mounted tv, beige walls and carpet.
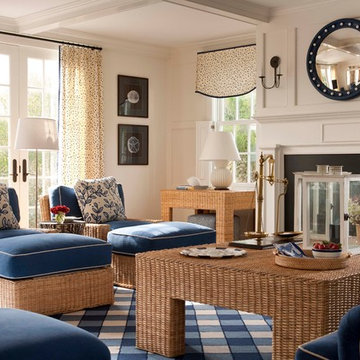
John Bessler Photography
http://www.besslerphoto.com
Interior Design By T. Keller Donovan
Pinemar, Inc.- Philadelphia General Contractor & Home Builder.
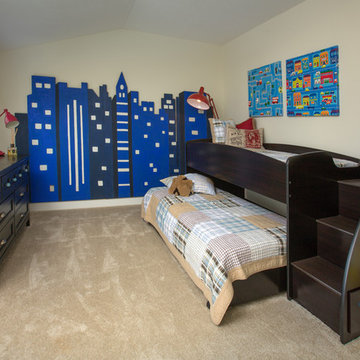
Mid-sized traditional kids' bedroom in Columbus with beige walls and carpet for kids 4-10 years old and boys.
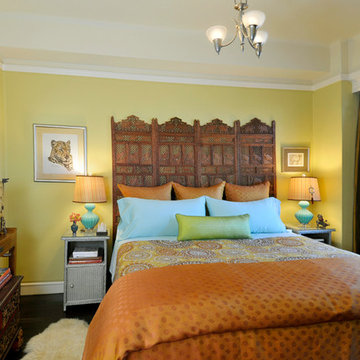
Photography: Crystal Shafer Waye
Photo of a bedroom in San Francisco with yellow walls and dark hardwood floors.
Photo of a bedroom in San Francisco with yellow walls and dark hardwood floors.
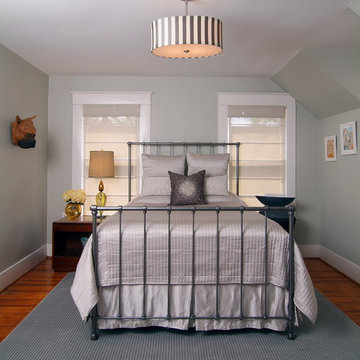
Master Bedroom with custom marble topped nightstand. | Photo Credit: Miro Dvorscak
Mid-sized transitional master bedroom in Houston with grey walls, medium hardwood floors and no fireplace.
Mid-sized transitional master bedroom in Houston with grey walls, medium hardwood floors and no fireplace.
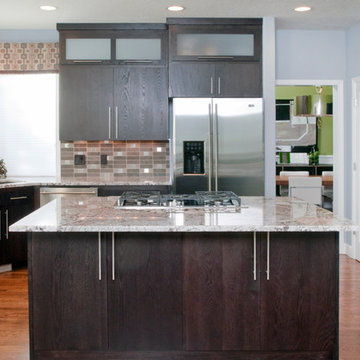
Contemporary u-shaped open plan kitchen in Other with flat-panel cabinets, stainless steel appliances, granite benchtops, dark wood cabinets, an undermount sink, multi-coloured splashback and mosaic tile splashback.
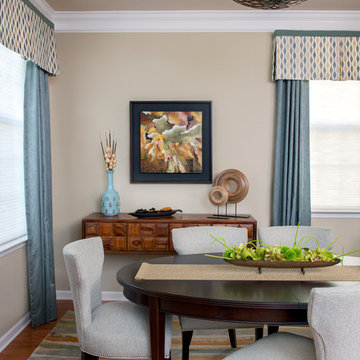
This dining room combines modern, rustic and classic styles. The colors are inspired by the original art work placed on the accent wall. Dining room accessories are understated to compliment the dining room painting. Custom made draperies complete the look. Natural fabric for the upholstery chairs is selected to work with the modern dining room rug. A rustic chandelier is high above the dining room table to showcase the painting. Original painting: Nancy Eckels
Photo: Liz. McKay- McKay Imaging
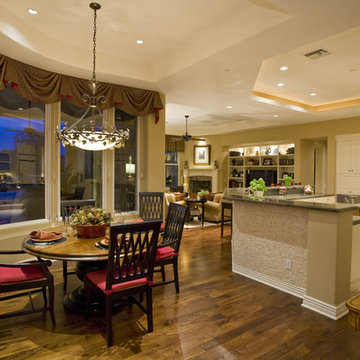
This custom home has an open rambling floor plan where the Living Room flows into Dining Room which flows into the Kitchen, Breakfast Room and Family Room in a "stairstep" floor plan layout. One room melds into another all adjacent to the large patio view to create a continuity of style and grace.
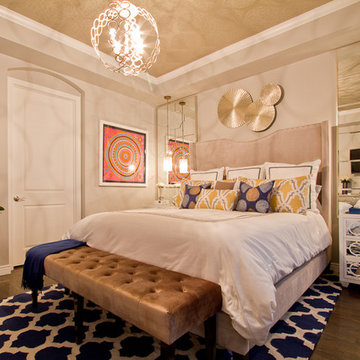
Crisp blue, yellow and white color palette with wallpaper inside the tray ceiling. Eastern Accents bedding. Upholstered bed flanked by white lacquer and mirrored nightstands by World's Away with over-sized wall mirrors from ZGallerie above them.
Wallpaper: Thybony SM50108
Wall color: Benjamin Moore 1466 Smoke Embers
Photographer: Chris Laplante
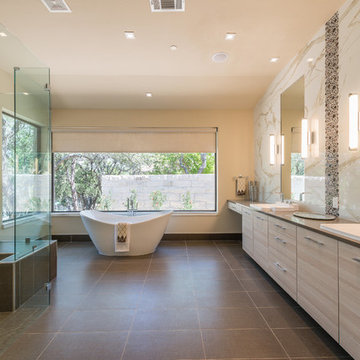
LeichtUSA Orlando Mountain Larch, Tom Wilkinson Leicht Austin | Arete,
Design ideas for an expansive contemporary master bathroom in Orange County with a drop-in sink, flat-panel cabinets, light wood cabinets, a freestanding tub, brown tile and beige walls.
Design ideas for an expansive contemporary master bathroom in Orange County with a drop-in sink, flat-panel cabinets, light wood cabinets, a freestanding tub, brown tile and beige walls.
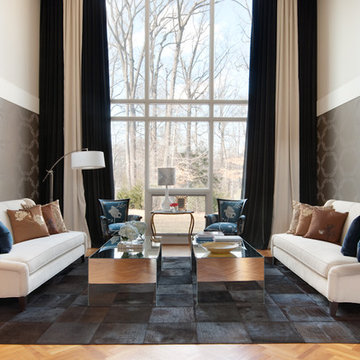
Living Room with neutral color sofa, Living room with pop of color, living room wallpaper, cowhide patch rug. Color block custom drapery curtains. Black and white/ivory velvet curtains, Glass coffee table. Styled coffee table. Velvet and satin silk embroidered pillows. Floor lamp and side table.
Photography Credits: Matthew Dandy
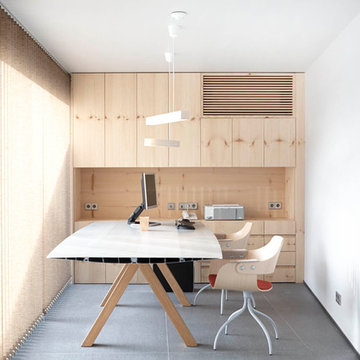
Sara Riera
Photo of a small contemporary study room in Barcelona with white walls, a freestanding desk, concrete floors and no fireplace.
Photo of a small contemporary study room in Barcelona with white walls, a freestanding desk, concrete floors and no fireplace.
109 Home Design Photos
2



















