98,822 Home Design Photos
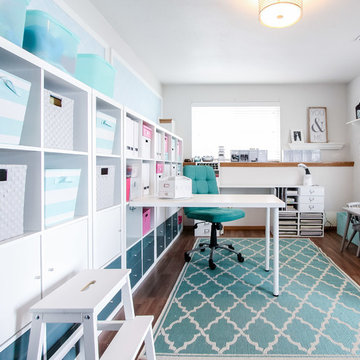
Now she and her son have ample space to organize and create.
Design ideas for a small transitional craft room in Seattle with white walls, laminate floors and a built-in desk.
Design ideas for a small transitional craft room in Seattle with white walls, laminate floors and a built-in desk.
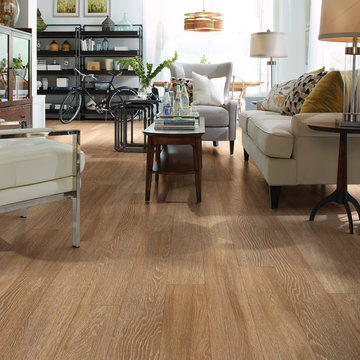
This is an example of a mid-sized contemporary formal open concept living room in Chicago with white walls, vinyl floors and no fireplace.
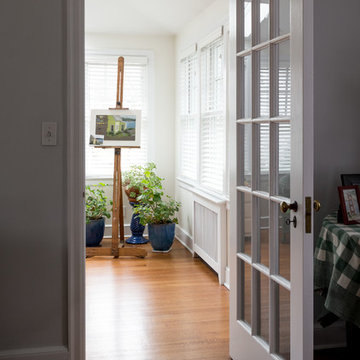
The old door to the north facing screened porch is retained after the porch is replaced with the new sun room that also functions as an art studio and office.
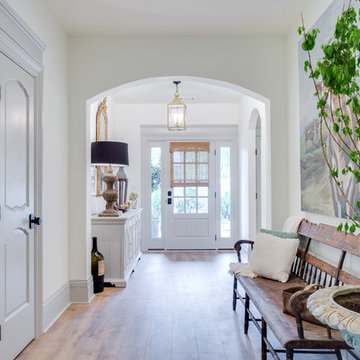
Mid-sized traditional foyer in Orange County with white walls, light hardwood floors, a single front door and a white front door.
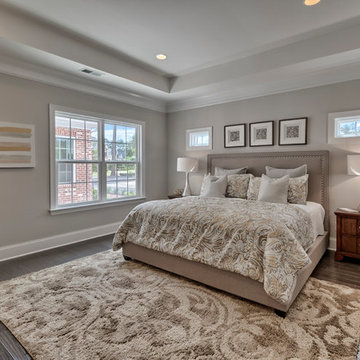
This is an example of a mid-sized traditional master bedroom in San Diego with beige walls and dark hardwood floors.
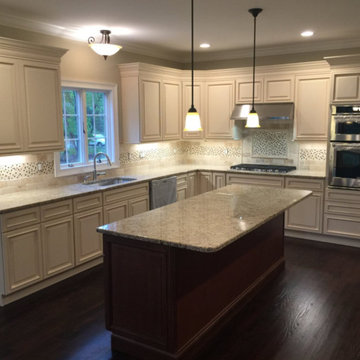
Design ideas for a large traditional l-shaped eat-in kitchen in Orange County with an undermount sink, raised-panel cabinets, beige cabinets, granite benchtops, beige splashback, stone tile splashback, stainless steel appliances, dark hardwood floors, with island and brown floor.
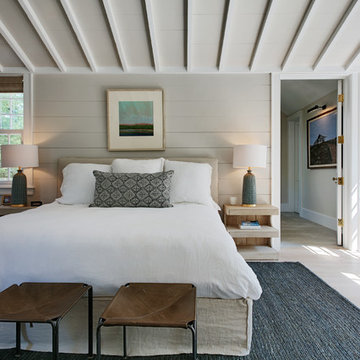
Small transitional guest bedroom in Los Angeles with beige walls, no fireplace and painted wood floors.
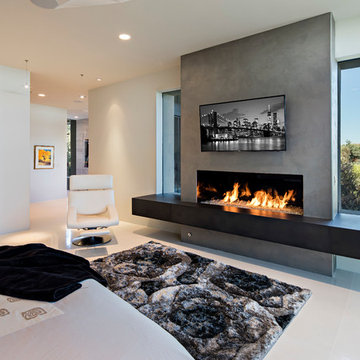
Photo of a large modern master bedroom in Phoenix with beige walls, porcelain floors, a ribbon fireplace and a concrete fireplace surround.
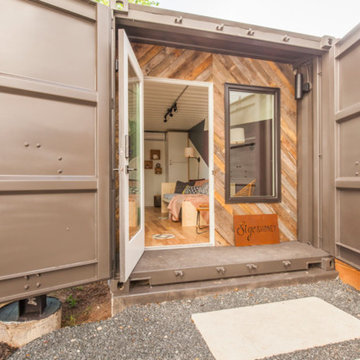
Shipping Container Renovation by Sige & Honey. Glass cutouts in shipping container to allow for natural light. Wood and tile mixed flooring design. Track lighting. Pendant bulb lighting. Wood wall.
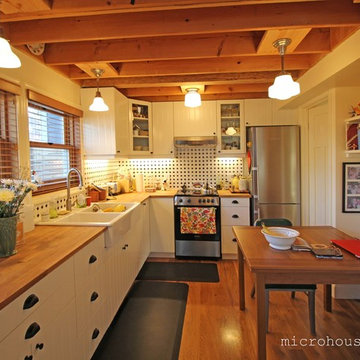
this compact backyard cottage kitchen lives large with en exposed joist ceiling and hardwood floors.
This is an example of a small country l-shaped open plan kitchen in Seattle with a farmhouse sink, flat-panel cabinets, white cabinets, wood benchtops, white splashback, ceramic splashback, stainless steel appliances, medium hardwood floors and no island.
This is an example of a small country l-shaped open plan kitchen in Seattle with a farmhouse sink, flat-panel cabinets, white cabinets, wood benchtops, white splashback, ceramic splashback, stainless steel appliances, medium hardwood floors and no island.
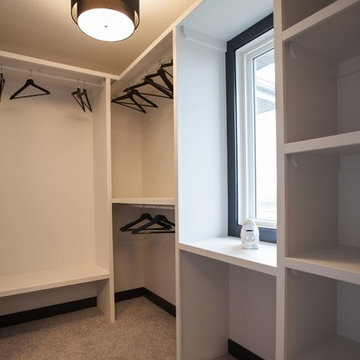
Builder: Triumph Homes
A practical and highly functional master walk in closet.
This is an example of a small modern gender-neutral walk-in wardrobe in Edmonton with open cabinets, white cabinets and carpet.
This is an example of a small modern gender-neutral walk-in wardrobe in Edmonton with open cabinets, white cabinets and carpet.
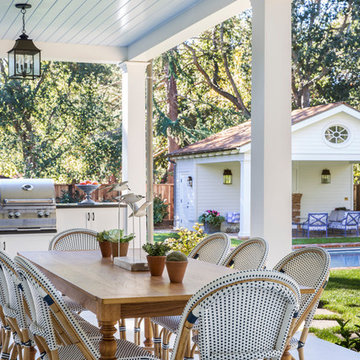
Mid-sized transitional backyard patio in San Francisco with concrete slab and a roof extension.
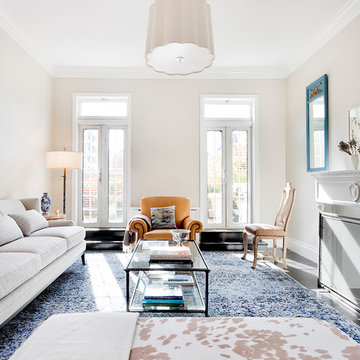
950 sq. ft. gut renovation of a pre-war NYC apartment to add a half-bath and guest bedroom.
Small transitional open concept family room in New York with beige walls, dark hardwood floors, a standard fireplace and a plaster fireplace surround.
Small transitional open concept family room in New York with beige walls, dark hardwood floors, a standard fireplace and a plaster fireplace surround.
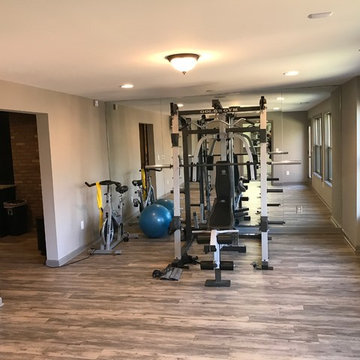
Design ideas for a mid-sized traditional home weight room in Atlanta with white walls and medium hardwood floors.
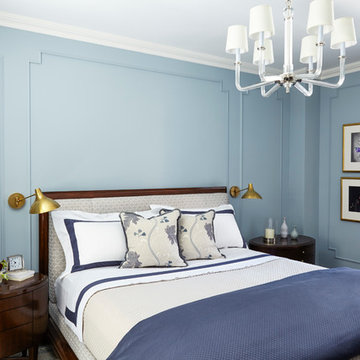
Alison Gootee, Studio D
This is an example of a mid-sized traditional master bedroom in New York with blue walls.
This is an example of a mid-sized traditional master bedroom in New York with blue walls.
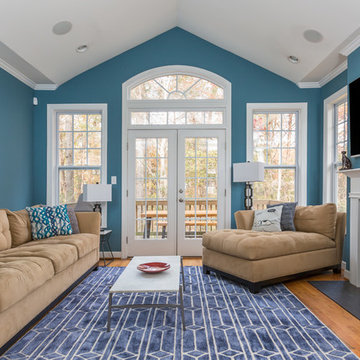
A beautiful open plan allows for a nice entertaining space that is still cozy and bright.
Photo credit: Bob Fortner Photography
Design ideas for a mid-sized traditional open concept living room in Raleigh with blue walls, light hardwood floors, a standard fireplace, a stone fireplace surround and a wall-mounted tv.
Design ideas for a mid-sized traditional open concept living room in Raleigh with blue walls, light hardwood floors, a standard fireplace, a stone fireplace surround and a wall-mounted tv.
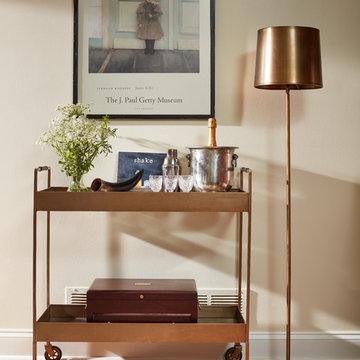
Photographer David Burroughs
Design ideas for a small traditional bar cart in Baltimore with light hardwood floors and brown floor.
Design ideas for a small traditional bar cart in Baltimore with light hardwood floors and brown floor.
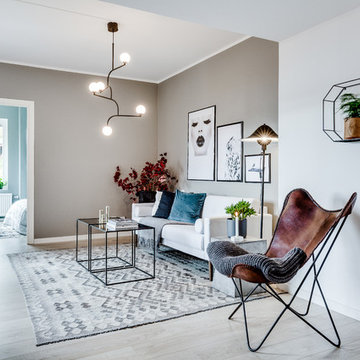
Mika Ågren
Inspiration for a mid-sized scandinavian open concept living room in Gothenburg with beige walls, light hardwood floors, no tv and grey floor.
Inspiration for a mid-sized scandinavian open concept living room in Gothenburg with beige walls, light hardwood floors, no tv and grey floor.
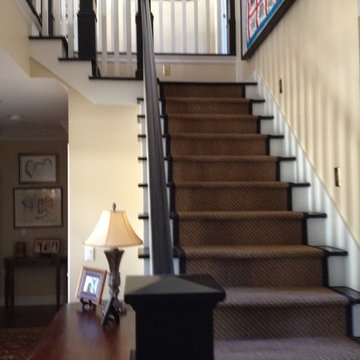
Photo of a mid-sized transitional carpeted l-shaped staircase in Other with carpet risers and wood railing.
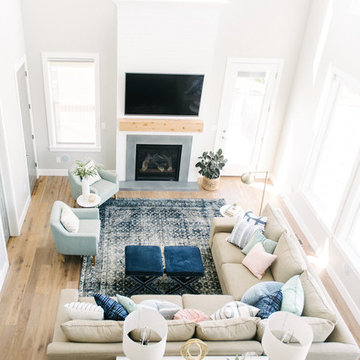
Jessica White
This is an example of a large transitional open concept family room in Salt Lake City with grey walls, medium hardwood floors, a standard fireplace, a concrete fireplace surround and a wall-mounted tv.
This is an example of a large transitional open concept family room in Salt Lake City with grey walls, medium hardwood floors, a standard fireplace, a concrete fireplace surround and a wall-mounted tv.
98,822 Home Design Photos
7


















