130 Home Design Photos
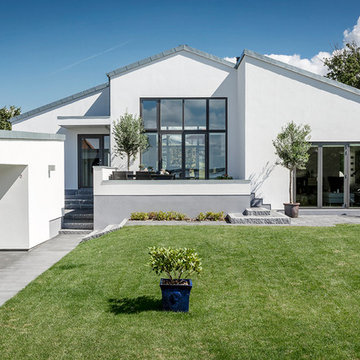
http://www.andre.dk/
Design ideas for a mid-sized scandinavian one-storey brick white exterior in Aarhus.
Design ideas for a mid-sized scandinavian one-storey brick white exterior in Aarhus.
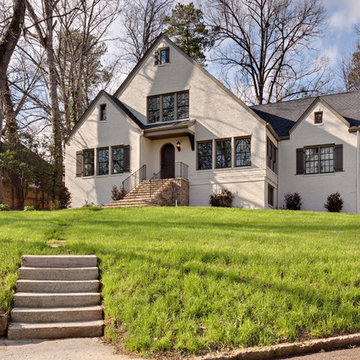
This mid-century home was given a complete overhaul, just love the way it turned out.
Design ideas for a mid-sized transitional two-storey brick beige house exterior in Atlanta with a gable roof and a shingle roof.
Design ideas for a mid-sized transitional two-storey brick beige house exterior in Atlanta with a gable roof and a shingle roof.
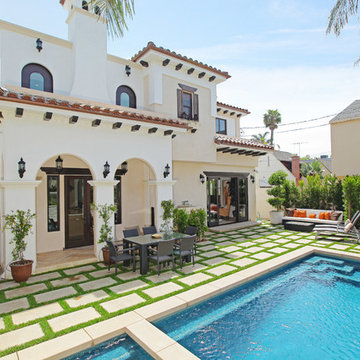
Rear yard, Modern/Moroccan residence
Photo of a mid-sized mediterranean backyard rectangular pool in Los Angeles with natural stone pavers.
Photo of a mid-sized mediterranean backyard rectangular pool in Los Angeles with natural stone pavers.
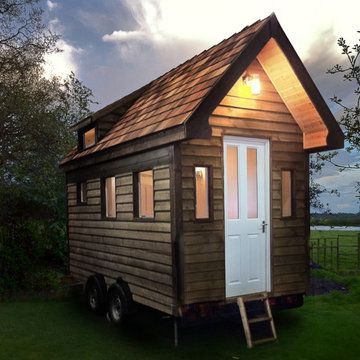
With more and more people turning to the garden to make use of good space, teenagers are moving in to get there "own space" too. Custom Built Cabins
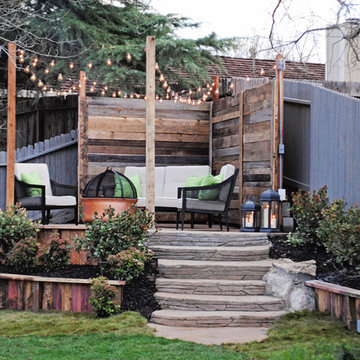
California Cozy Backyard offers indoor-outdoor living with a rustic, repurposed, and thoughtfully lit design. Offering, a live edge bar over the outdoor kitchen, a fire bowl to roast marshmallows, a beautiful live edge dining table, and a wood panel backdrop for lazy lounging. This Functionally and aesthetically pleasing cozy backyard is entertaining ready!
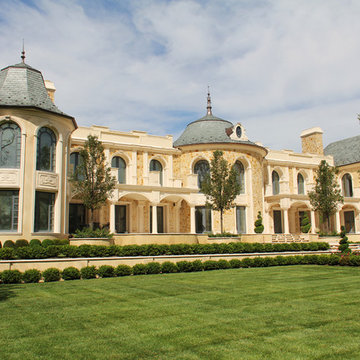
The Crema Eda 202 Castle.
This is an example of an expansive traditional two-storey beige house exterior in New York with stone veneer and a shingle roof.
This is an example of an expansive traditional two-storey beige house exterior in New York with stone veneer and a shingle roof.
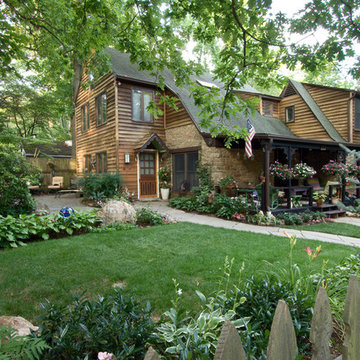
Gardeners live here! Colorful annuals and perennials as well as Ferns and Hosta thrive in this oak-shaded spot.
DESIGN: Cathy Carr, APLD
Photo and installation by Garden Gate Landscaping, Inc.
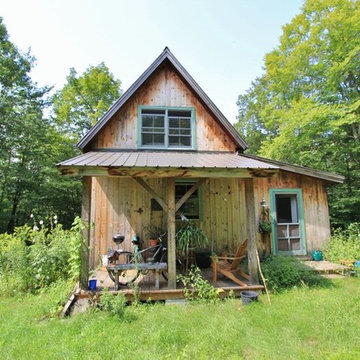
Front porch of barn style home
Design ideas for a small country two-storey beige exterior in Burlington with wood siding.
Design ideas for a small country two-storey beige exterior in Burlington with wood siding.
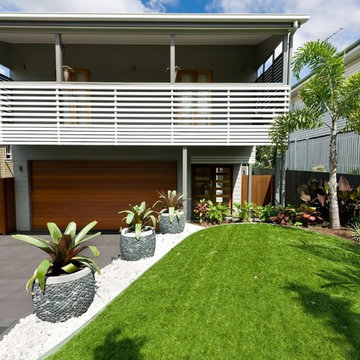
Tony Phillips
This is an example of a mid-sized tropical front yard garden in Brisbane.
This is an example of a mid-sized tropical front yard garden in Brisbane.
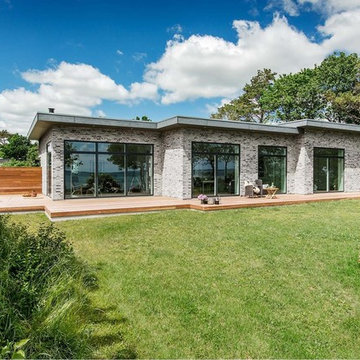
Mid-sized contemporary one-storey brick grey exterior in Aarhus with a flat roof.
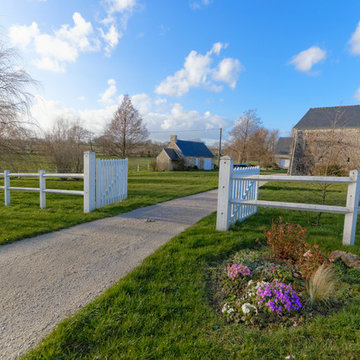
Pierre Villedieu
Inspiration for an expansive country front yard full sun driveway in Le Havre with gravel.
Inspiration for an expansive country front yard full sun driveway in Le Havre with gravel.
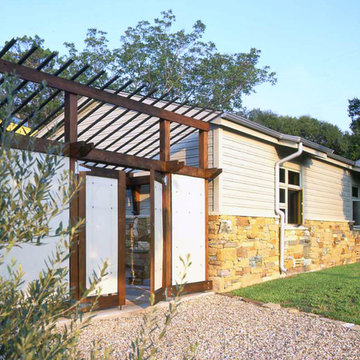
While it is a modest 2,500 sf, the Courtyard Residence is richly appointed with stone, steel and wood details. This photo shows the tongue and groove porch ceiling, steel brackets at the roof eave and the beautiful drystack limestone underpinnng. Please note the roof drain cleverly hidden in the stone work.
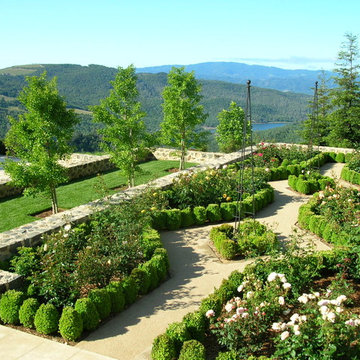
This is an example of a mid-sized traditional backyard full sun formal garden in San Francisco with gravel.
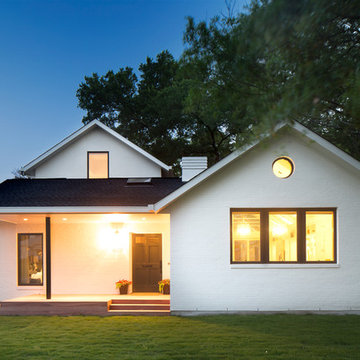
http://dennisburnettphotography.com
Inspiration for a small transitional two-storey brick white house exterior in Austin with a gable roof and a shingle roof.
Inspiration for a small transitional two-storey brick white house exterior in Austin with a gable roof and a shingle roof.
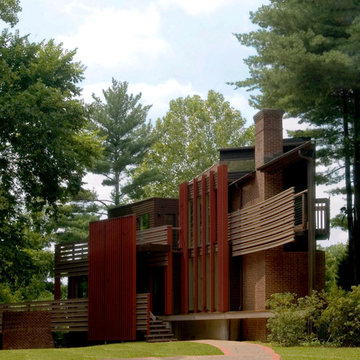
Horizontal and vertical wood grid work wood boards is overlaid on an existing 1970s home and act architectural layers to the interior of the home providing privacy and shade. A pallet of three colors help to distinguish the layers. The project is the recipient of a National Award from the American Institute of Architects: Recognition for Small Projects. !t also was one of three houses designed by Donald Lococo Architects that received the first place International HUE award for architectural color by Benjamin Moore
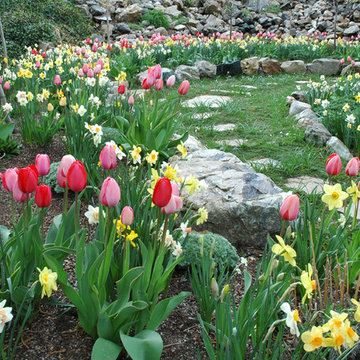
Rick Laughlin, APLD
Design ideas for a mid-sized traditional front yard full sun xeriscape for spring in Salt Lake City.
Design ideas for a mid-sized traditional front yard full sun xeriscape for spring in Salt Lake City.
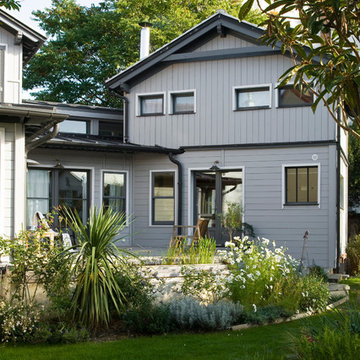
Photographe Julien Clapot
Architecte Alban Tollu
Design ideas for a mid-sized scandinavian two-storey grey exterior in Paris with a gable roof.
Design ideas for a mid-sized scandinavian two-storey grey exterior in Paris with a gable roof.
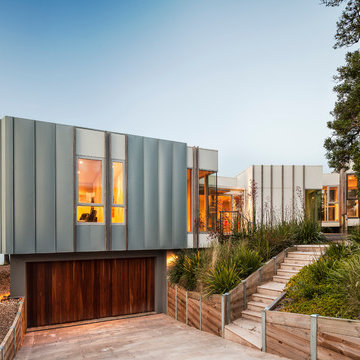
Photographer: Andrew Latreille
Designed and construction managed by FMSA, the Lucas Residence is an example of a modern coastal architecture. Overlooking Davies Bay the residence is designed to capture the views across Port Phillip Bay to the Melbourne city skyline whilst the building form shelters the external deck from the prevailing south westerly winds. Internally, the main living and bedroom spaces are orientated towards the bay utilising expanses of glazing to maintain this visual connection.
Natural Ironbark timber cladding, together with panels of untreated zinc and painted sheet panelling are used externally to ground the home in the landscape. Recycled blackbutt flooring, glazing and neutral palette contribute to a warm natural elegance to the interior spaces.
The residence was designed to meet the requirements of Bushfire Attack Level (BAL) 29. Surrounded by landscaped garden using native grasses and locally indigenous shrubs that surround the building with a finely textured and varied foliage creating privacy where needed and enhancing view corridors to the bay.

Mid-sized modern one-storey glass white exterior in Other with a flat roof.
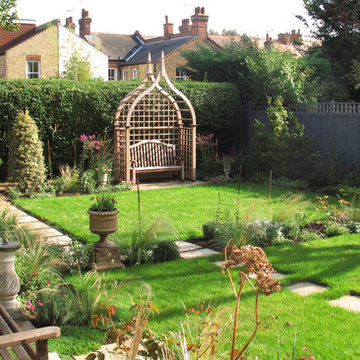
Jo Fenton
Mid-sized traditional backyard formal garden in London with a garden path and concrete pavers for summer.
Mid-sized traditional backyard formal garden in London with a garden path and concrete pavers for summer.
130 Home Design Photos
5


















