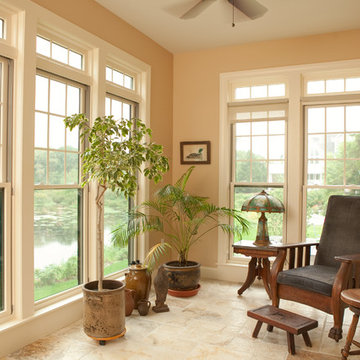82 Home Design Photos
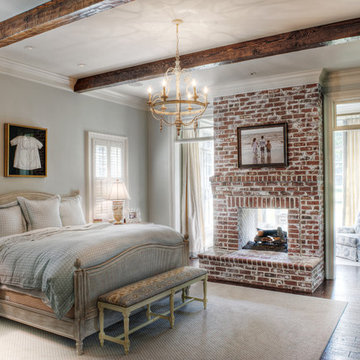
Beautiful master bedroom with adjacent sitting room. Photos by TJ Getz of Greenville SC.
Design ideas for a mid-sized traditional master bedroom in Other with grey walls, medium hardwood floors, a brick fireplace surround and a two-sided fireplace.
Design ideas for a mid-sized traditional master bedroom in Other with grey walls, medium hardwood floors, a brick fireplace surround and a two-sided fireplace.
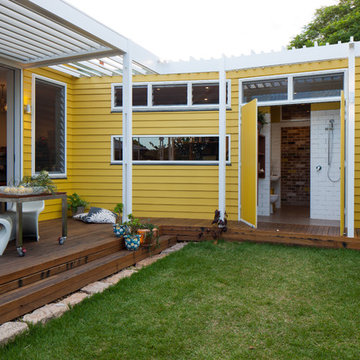
Douglas Frost
This is an example of a small eclectic one-storey yellow exterior in Sydney with wood siding and a flat roof.
This is an example of a small eclectic one-storey yellow exterior in Sydney with wood siding and a flat roof.
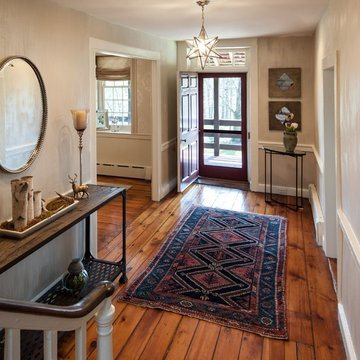
J.W. Smith Photography
This is an example of a mid-sized country foyer in Philadelphia with beige walls, medium hardwood floors, a single front door and a red front door.
This is an example of a mid-sized country foyer in Philadelphia with beige walls, medium hardwood floors, a single front door and a red front door.
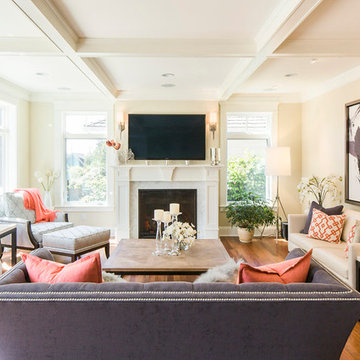
W H EARLE PHOTOGRAPHY
This is an example of a small transitional enclosed living room in Seattle with beige walls, medium hardwood floors, a standard fireplace, a wall-mounted tv, a plaster fireplace surround and brown floor.
This is an example of a small transitional enclosed living room in Seattle with beige walls, medium hardwood floors, a standard fireplace, a wall-mounted tv, a plaster fireplace surround and brown floor.
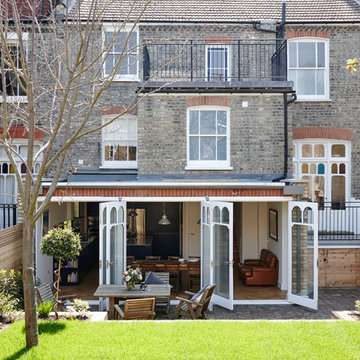
What struck us strange about this property was that it was a beautiful period piece but with the darkest and smallest kitchen considering it's size and potential. We had a quite a few constrictions on the extension but in the end we managed to provide a large bright kitchen/dinning area with direct access to a beautiful garden and keeping the 'new ' in harmony with the existing building. We also expanded a small cellar into a large and functional Laundry room with a cloakroom bathroom.
Jake Fitzjones Photography Ltd
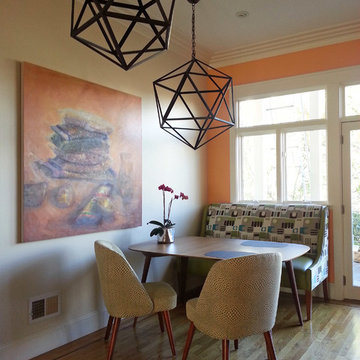
Inspiration for a small contemporary kitchen/dining combo in San Francisco with beige walls, medium hardwood floors, no fireplace and beige floor.
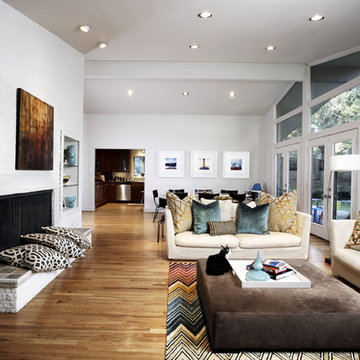
design by Pulp Design Studios | http://pulpdesignstudios.com/
photo by Kevin Dotolo | http://kevindotolo.com/
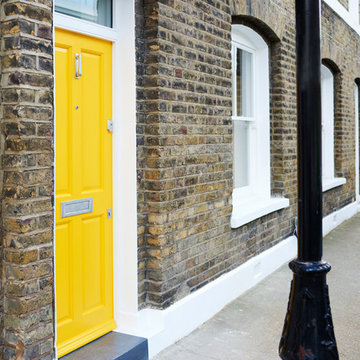
Inspiration for a mid-sized scandinavian front door in London with multi-coloured walls, concrete floors, a single front door, a yellow front door and grey floor.
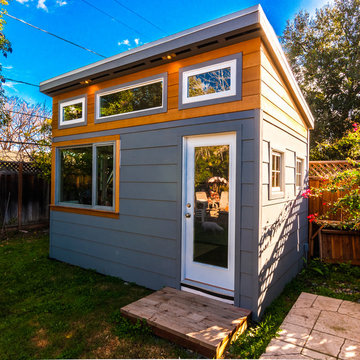
Design ideas for a mid-sized contemporary detached shed and granny flat in San Francisco.
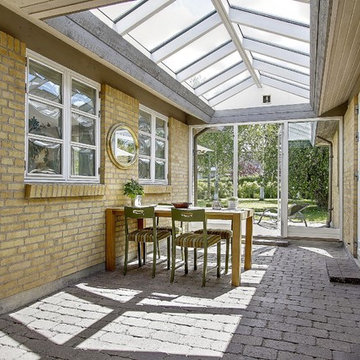
Photo of a mid-sized sunroom in Copenhagen with brick floors, no fireplace and a glass ceiling.
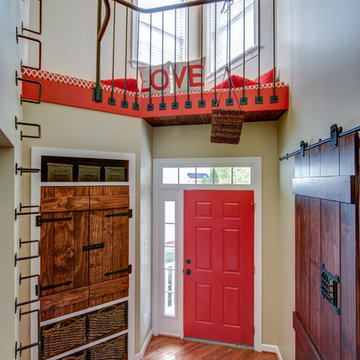
This large unused entry way is creatively transformed into a spacious private hideout perfect for hours of reading, playing, studying or seeking some solitude. The custom welded wrought iron railing ensures the hours spent among the comfortable pillows is safe while the bright colors and abundant sunshine guarantees those hours are filled with creativity and fun.
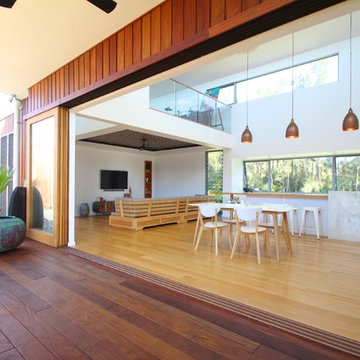
Shelley Brauer Photography
Inspiration for a large contemporary dining room in Sydney with white walls and light hardwood floors.
Inspiration for a large contemporary dining room in Sydney with white walls and light hardwood floors.
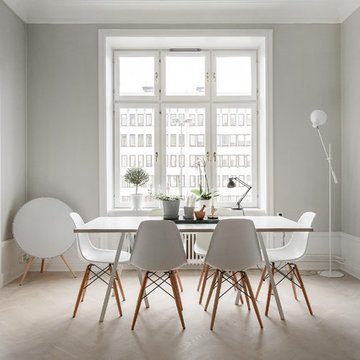
Foto: Kronfoto / Adam helbaoui - Styling: Scandinavian Homes
Inspiration for a mid-sized scandinavian open plan dining in Stockholm with grey walls, light hardwood floors and no fireplace.
Inspiration for a mid-sized scandinavian open plan dining in Stockholm with grey walls, light hardwood floors and no fireplace.
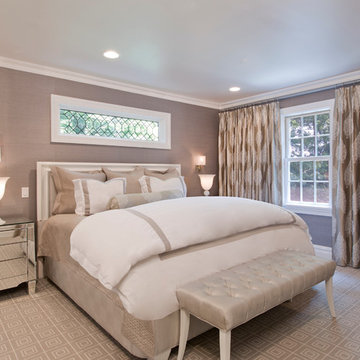
When the homeowners came to me to decorate their master bedroom they knew exactly what they wanted: The room must be uncluttered, the furniture must have clean, simple lines, and it must have a monochromatic color palette. And as frequent travelers, this space had to rival in its amenities, comfort, and materials those found in the finest hotels.
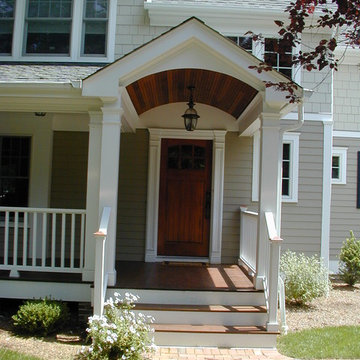
This was the expansion of an existing 1950's cape. A new second floor was added and included a master bedroom suite and additional bedrooms. The first floor expansion included a kitchen, eating area, mudroom, deck, and a front porch.
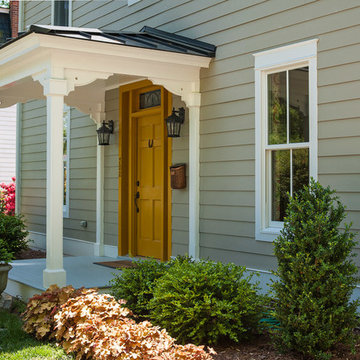
Tony Giammarino
Mid-sized traditional two-storey grey house exterior in Richmond with wood siding.
Mid-sized traditional two-storey grey house exterior in Richmond with wood siding.
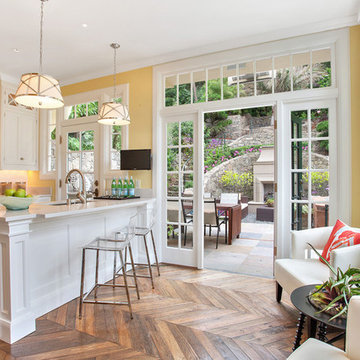
Remodeled kitchen with new cabinets by Peacock Cabinetry. All finishes and details are new. Flooring by Exquisite Surfaces.
Mid-sized traditional galley separate kitchen in San Francisco with recessed-panel cabinets, white cabinets, white splashback, stainless steel appliances, medium hardwood floors, with island, an undermount sink, solid surface benchtops, porcelain splashback and brown floor.
Mid-sized traditional galley separate kitchen in San Francisco with recessed-panel cabinets, white cabinets, white splashback, stainless steel appliances, medium hardwood floors, with island, an undermount sink, solid surface benchtops, porcelain splashback and brown floor.
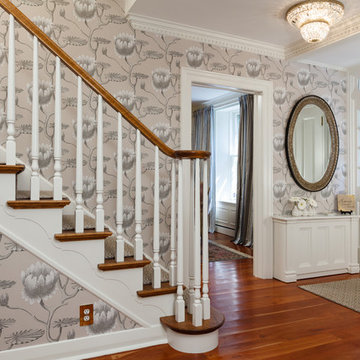
This is an example of a large traditional foyer in Toronto with multi-coloured walls, medium hardwood floors, a single front door, a white front door and brown floor.
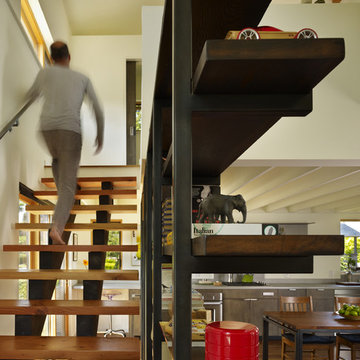
A modern stair by chadbourne + doss architects incorporates reclaimed Douglas Fir for treads and stringers. The stair runs by a custom steel and fir bookcase that allows filtered views to the great room.
Photo by Benjamin Benschneider
82 Home Design Photos
1



















