Double Vanities 521 Home Design Photos
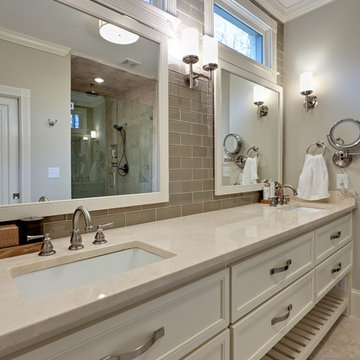
This mid-century home was given a complete overhaul, just love the way it turned out.
Design ideas for a mid-sized traditional master bathroom in Atlanta with an undermount sink, white cabinets, an alcove shower, beige tile, ceramic tile, grey walls, ceramic floors, engineered quartz benchtops, beige floor, a hinged shower door and recessed-panel cabinets.
Design ideas for a mid-sized traditional master bathroom in Atlanta with an undermount sink, white cabinets, an alcove shower, beige tile, ceramic tile, grey walls, ceramic floors, engineered quartz benchtops, beige floor, a hinged shower door and recessed-panel cabinets.
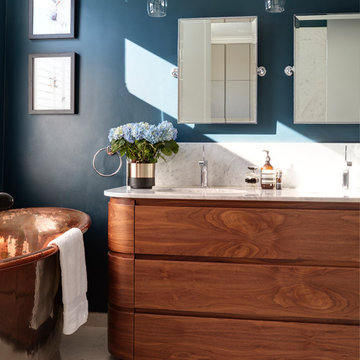
Luke White Photography
Mid-sized contemporary master bathroom in London with a freestanding tub, blue walls, porcelain floors, marble benchtops, white benchtops, medium wood cabinets, an undermount sink, beige floor and flat-panel cabinets.
Mid-sized contemporary master bathroom in London with a freestanding tub, blue walls, porcelain floors, marble benchtops, white benchtops, medium wood cabinets, an undermount sink, beige floor and flat-panel cabinets.
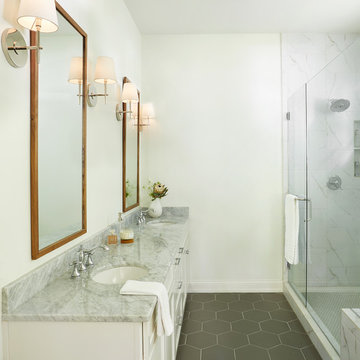
Gieves Anderson Photography
Inspiration for a large midcentury master bathroom in Nashville with white cabinets, white tile, ceramic tile, white walls, ceramic floors, an undermount sink, black floor, a hinged shower door and grey benchtops.
Inspiration for a large midcentury master bathroom in Nashville with white cabinets, white tile, ceramic tile, white walls, ceramic floors, an undermount sink, black floor, a hinged shower door and grey benchtops.
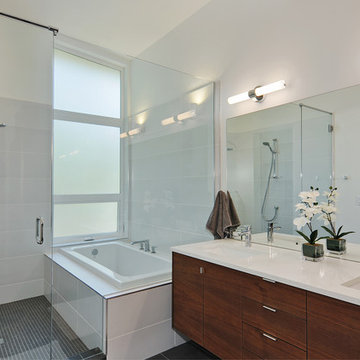
Master Bathroom with Modern Kovaks Light Fixtures. Custom Cabinetry with Quartz Counters. Giant Shower with two shower heads and soaking tub
Large midcentury master wet room bathroom in Seattle with flat-panel cabinets, medium wood cabinets, a drop-in tub, ceramic tile, white walls, ceramic floors, an undermount sink, engineered quartz benchtops, black floor, a hinged shower door, white benchtops and gray tile.
Large midcentury master wet room bathroom in Seattle with flat-panel cabinets, medium wood cabinets, a drop-in tub, ceramic tile, white walls, ceramic floors, an undermount sink, engineered quartz benchtops, black floor, a hinged shower door, white benchtops and gray tile.
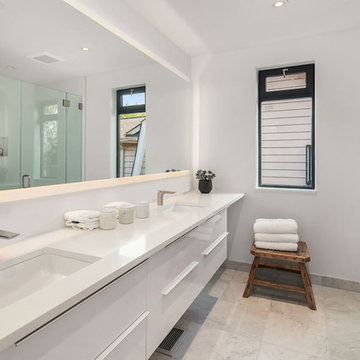
Master bath has quartz counters, porcelain and marble tile, and high-gloss, laminate-face cabinets. Mirror edges are etched and backlit with LED lighting.
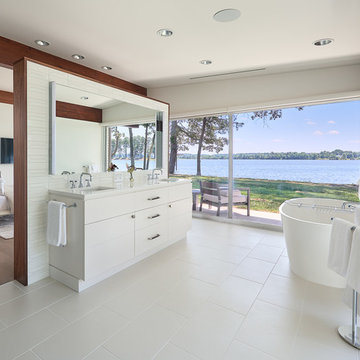
Photography: Anice Hoachlander, Hoachlander Davis Photography.
This is an example of a large midcentury master bathroom in DC Metro with flat-panel cabinets, white cabinets, a freestanding tub, an undermount sink, white floor, white tile, subway tile, white walls, ceramic floors and solid surface benchtops.
This is an example of a large midcentury master bathroom in DC Metro with flat-panel cabinets, white cabinets, a freestanding tub, an undermount sink, white floor, white tile, subway tile, white walls, ceramic floors and solid surface benchtops.
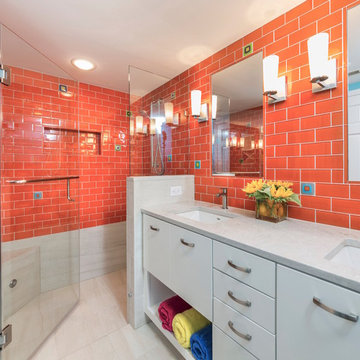
Photo by Bill Hazlegrove
Photo of a mid-sized transitional kids bathroom in Other with flat-panel cabinets, white cabinets, orange tile, porcelain floors, an undermount sink, engineered quartz benchtops, beige floor, a hinged shower door, a curbless shower and subway tile.
Photo of a mid-sized transitional kids bathroom in Other with flat-panel cabinets, white cabinets, orange tile, porcelain floors, an undermount sink, engineered quartz benchtops, beige floor, a hinged shower door, a curbless shower and subway tile.
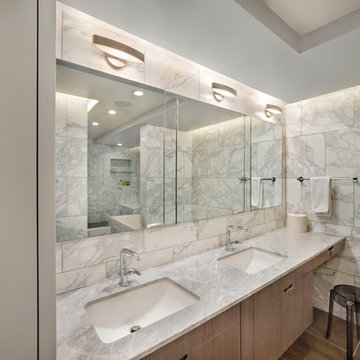
David Joseph
Photo of a mid-sized contemporary master bathroom in New York with an undermount sink, flat-panel cabinets, light wood cabinets, white tile, marble, white walls, porcelain floors and marble benchtops.
Photo of a mid-sized contemporary master bathroom in New York with an undermount sink, flat-panel cabinets, light wood cabinets, white tile, marble, white walls, porcelain floors and marble benchtops.
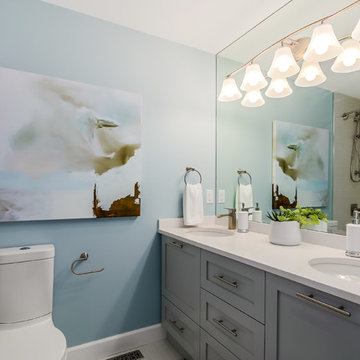
Pixilink Solutions
Mid-sized transitional bathroom in Vancouver with shaker cabinets, grey cabinets, beige tile, ceramic tile, ceramic floors, an alcove tub, a shower/bathtub combo, a two-piece toilet, blue walls and an undermount sink.
Mid-sized transitional bathroom in Vancouver with shaker cabinets, grey cabinets, beige tile, ceramic tile, ceramic floors, an alcove tub, a shower/bathtub combo, a two-piece toilet, blue walls and an undermount sink.
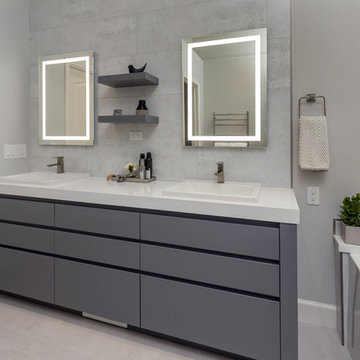
Scott DuBose
Design ideas for a large contemporary master bathroom in San Francisco with flat-panel cabinets, grey cabinets, gray tile, porcelain tile, grey walls, porcelain floors, granite benchtops, white floor, white benchtops, an alcove tub and a drop-in sink.
Design ideas for a large contemporary master bathroom in San Francisco with flat-panel cabinets, grey cabinets, gray tile, porcelain tile, grey walls, porcelain floors, granite benchtops, white floor, white benchtops, an alcove tub and a drop-in sink.
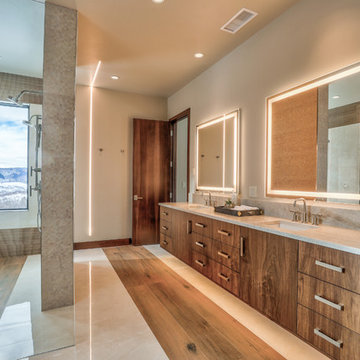
This Master bathroom was a part of a really fun project.
We had an amazing team, consisting of Alpine Mountain Ranch, Rick Hodges Builders and Rumor Designers. The cabinetry is select walnut wood with a medium stain. Photography by Nick Perry with Rocky Mountain Photography.
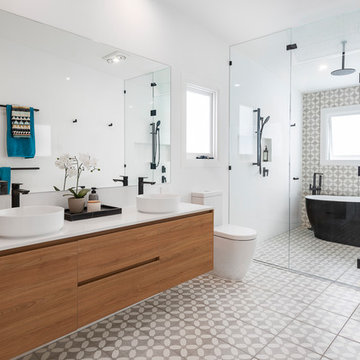
DMF Images
This is an example of an expansive contemporary kids wet room bathroom in Brisbane with a freestanding tub, gray tile, white tile, porcelain tile, grey walls, porcelain floors, a vessel sink, engineered quartz benchtops, grey floor, a hinged shower door, white benchtops, flat-panel cabinets, medium wood cabinets and a two-piece toilet.
This is an example of an expansive contemporary kids wet room bathroom in Brisbane with a freestanding tub, gray tile, white tile, porcelain tile, grey walls, porcelain floors, a vessel sink, engineered quartz benchtops, grey floor, a hinged shower door, white benchtops, flat-panel cabinets, medium wood cabinets and a two-piece toilet.
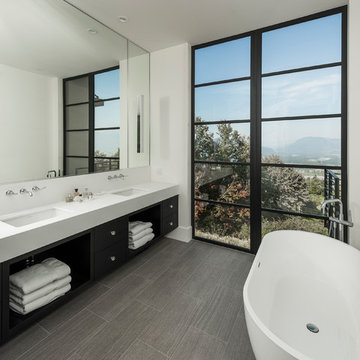
This master bath has a floating vanity and incredible views. PC Carsten Arnold
Design ideas for a large contemporary master bathroom in Vancouver with flat-panel cabinets, black cabinets, a freestanding tub, white walls, porcelain floors, an undermount sink, grey floor and white benchtops.
Design ideas for a large contemporary master bathroom in Vancouver with flat-panel cabinets, black cabinets, a freestanding tub, white walls, porcelain floors, an undermount sink, grey floor and white benchtops.
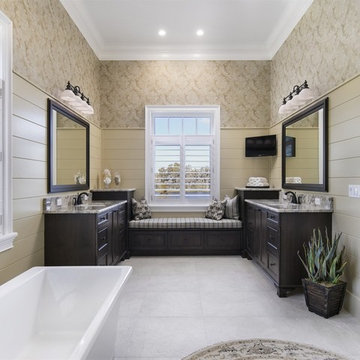
4 beds 5 baths 4,447 sqft
RARE FIND! NEW HIGH-TECH, LAKE FRONT CONSTRUCTION ON HIGHLY DESIRABLE WINDERMERE CHAIN OF LAKES. This unique home site offers the opportunity to enjoy lakefront living on a private cove with the beauty and ambiance of a classic "Old Florida" home. With 150 feet of lake frontage, this is a very private lot with spacious grounds, gorgeous landscaping, and mature oaks. This acre plus parcel offers the beauty of the Butler Chain, no HOA, and turn key convenience. High-tech smart house amenities and the designer furnishings are included. Natural light defines the family area featuring wide plank hickory hardwood flooring, gas fireplace, tongue and groove ceilings, and a rear wall of disappearing glass opening to the covered lanai. The gourmet kitchen features a Wolf cooktop, Sub-Zero refrigerator, and Bosch dishwasher, exotic granite counter tops, a walk in pantry, and custom built cabinetry. The office features wood beamed ceilings. With an emphasis on Florida living the large covered lanai with summer kitchen, complete with Viking grill, fridge, and stone gas fireplace, overlook the sparkling salt system pool and cascading spa with sparkling lake views and dock with lift. The private master suite and luxurious master bath include granite vanities, a vessel tub, and walk in shower. Energy saving and organic with 6-zone HVAC system and Nest thermostats, low E double paned windows, tankless hot water heaters, spray foam insulation, whole house generator, and security with cameras. Property can be gated.
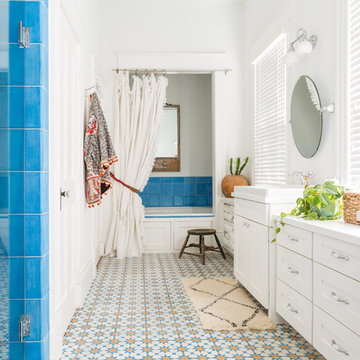
Mid-sized master bathroom in Houston with shaker cabinets, white cabinets, blue tile, white walls, a hinged shower door, an alcove tub, an alcove shower, ceramic tile, ceramic floors, a drop-in sink and multi-coloured floor.
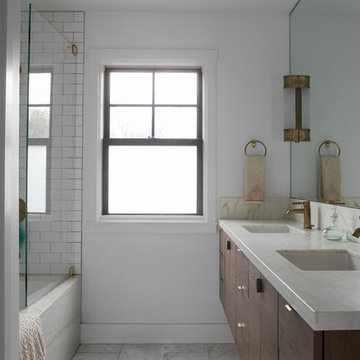
Photographer - Joy Coakley
This is an example of a mid-sized transitional bathroom in San Francisco with flat-panel cabinets, medium wood cabinets, a corner tub, a corner shower, a one-piece toilet, white walls, an undermount sink, engineered quartz benchtops and an open shower.
This is an example of a mid-sized transitional bathroom in San Francisco with flat-panel cabinets, medium wood cabinets, a corner tub, a corner shower, a one-piece toilet, white walls, an undermount sink, engineered quartz benchtops and an open shower.
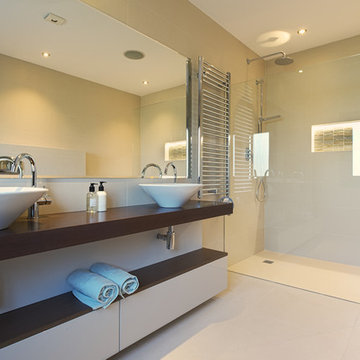
Design ideas for a mid-sized contemporary 3/4 bathroom in Other with open cabinets, a corner shower, beige tile, ceramic tile, beige walls, ceramic floors, a vessel sink, wood benchtops and brown benchtops.
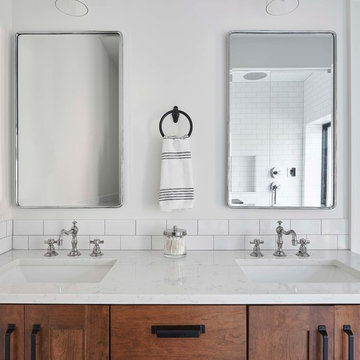
Photo of a mid-sized transitional master bathroom in Chicago with medium wood cabinets, white tile, ceramic tile, white walls, an undermount sink, shaker cabinets and white benchtops.
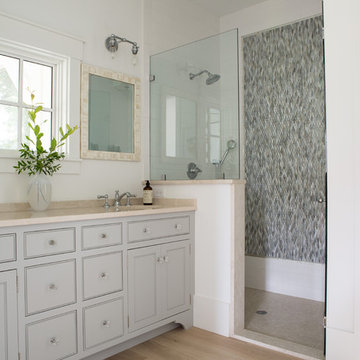
Mid-sized beach style master bathroom in Charleston with beaded inset cabinets, grey cabinets, mosaic tile, white walls, light hardwood floors, an undermount sink, beige floor, beige benchtops, white tile and limestone benchtops.
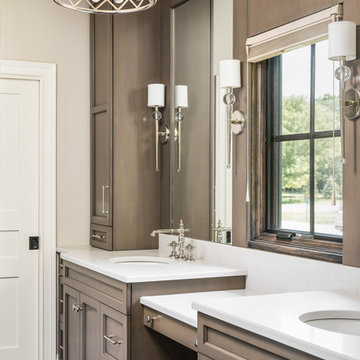
This 2 story home with a first floor Master Bedroom features a tumbled stone exterior with iron ore windows and modern tudor style accents. The Great Room features a wall of built-ins with antique glass cabinet doors that flank the fireplace and a coffered beamed ceiling. The adjacent Kitchen features a large walnut topped island which sets the tone for the gourmet kitchen. Opening off of the Kitchen, the large Screened Porch entertains year round with a radiant heated floor, stone fireplace and stained cedar ceiling. Photo credit: Picture Perfect Homes
Double Vanities 521 Home Design Photos
4


















