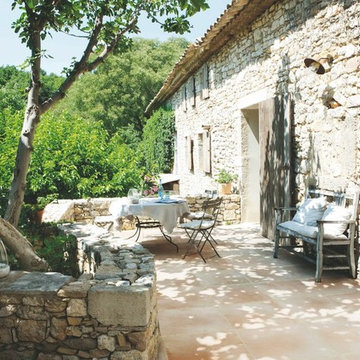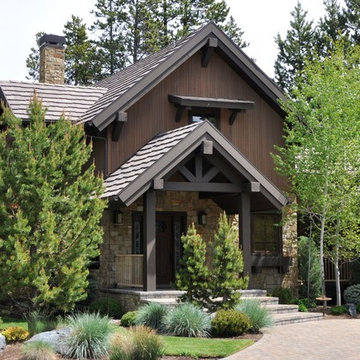Contemporary Rustic 378 Home Design Photos
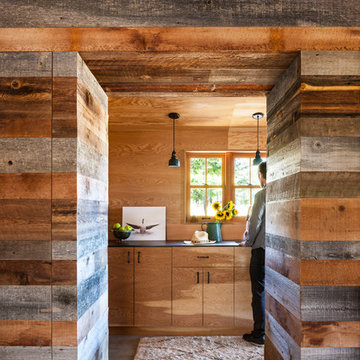
Photo by John Granen.
Mid-sized country galley separate kitchen in Other with flat-panel cabinets, medium wood cabinets, concrete floors, no island, black benchtop, timber splashback and grey floor.
Mid-sized country galley separate kitchen in Other with flat-panel cabinets, medium wood cabinets, concrete floors, no island, black benchtop, timber splashback and grey floor.
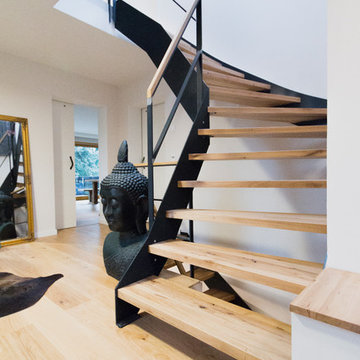
Design ideas for a mid-sized contemporary wood l-shaped staircase in Other with mixed railing and open risers.
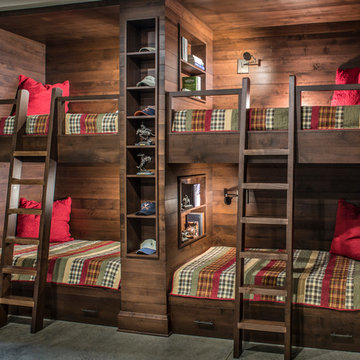
The clear-alder scheme in the bunk room, including copious storage, was designed by Shamburger Architectural Group, constructed by Duane Scholz (Scholz Home Works) with independent contractor Lynden Steiner, and milled and refinished by Liberty Wood Products.
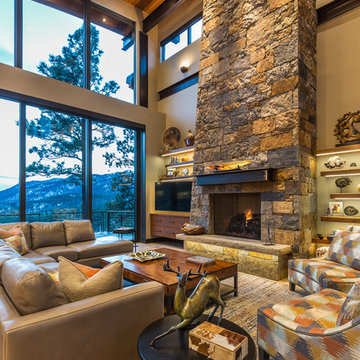
Marona Photography
Photo of an expansive country open concept living room in Denver with beige walls, a standard fireplace, a stone fireplace surround and a wall-mounted tv.
Photo of an expansive country open concept living room in Denver with beige walls, a standard fireplace, a stone fireplace surround and a wall-mounted tv.
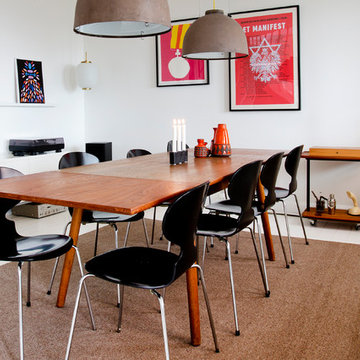
Photo of a mid-sized midcentury separate dining room in Copenhagen with white walls and painted wood floors.
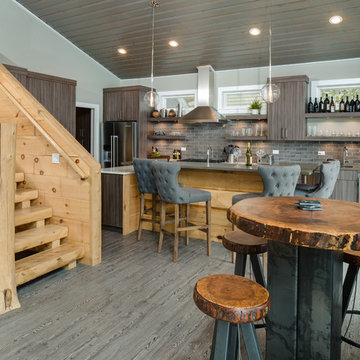
Phoenix Photography
Mid-sized country galley eat-in kitchen with an undermount sink, flat-panel cabinets, grey cabinets, quartz benchtops, grey splashback, subway tile splashback, stainless steel appliances, light hardwood floors, with island, grey floor and grey benchtop.
Mid-sized country galley eat-in kitchen with an undermount sink, flat-panel cabinets, grey cabinets, quartz benchtops, grey splashback, subway tile splashback, stainless steel appliances, light hardwood floors, with island, grey floor and grey benchtop.
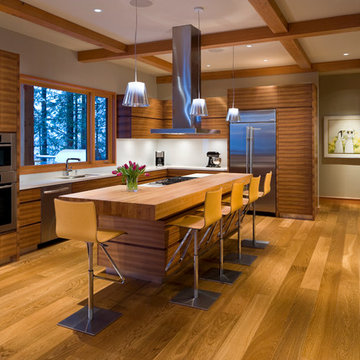
Fully custom designed kitchen.
Horizontal grain of American Walnut with solid Anegre raised eating bar are modern yet warm response to it's space.
*illustrated images are from participated project while working with: Openspace Architecture Inc.
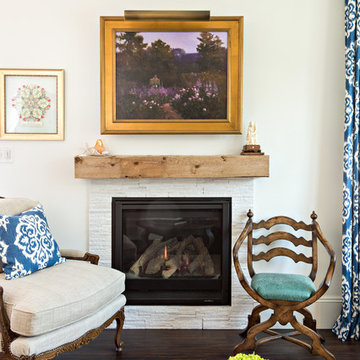
Dan Cutrona
Mid-sized traditional enclosed living room in Boston with a library, white walls, vinyl floors, a standard fireplace, a stone fireplace surround and no tv.
Mid-sized traditional enclosed living room in Boston with a library, white walls, vinyl floors, a standard fireplace, a stone fireplace surround and no tv.
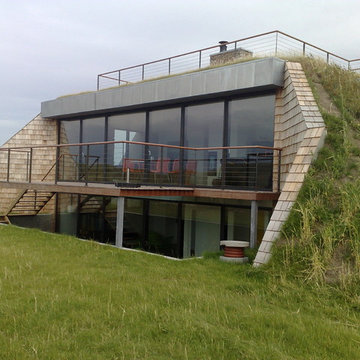
This is an example of a mid-sized scandinavian two-storey brick beige house exterior in Aalborg with a flat roof and a green roof.
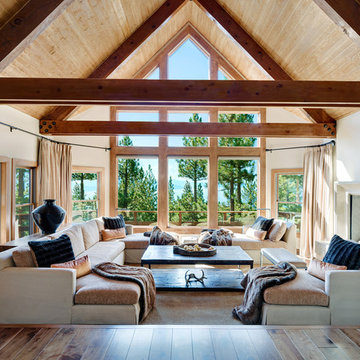
This is an example of an expansive transitional open concept living room in Other with a standard fireplace, white walls, dark hardwood floors, a plaster fireplace surround, no tv and brown floor.
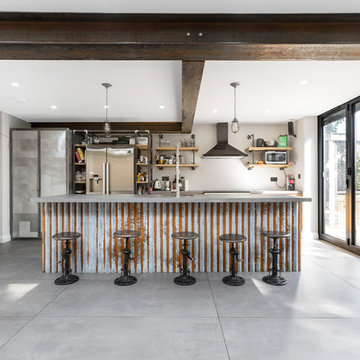
Design ideas for a large industrial galley eat-in kitchen in London with an integrated sink, flat-panel cabinets, medium wood cabinets, concrete benchtops, brick splashback, stainless steel appliances, concrete floors, with island and grey floor.
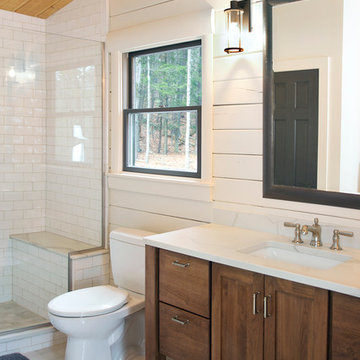
Lindsey Morano
Photo of a large country master bathroom in New York with shaker cabinets, dark wood cabinets, an alcove shower, a two-piece toilet, white tile, white walls, an undermount sink, subway tile, porcelain floors, engineered quartz benchtops, grey floor, a hinged shower door and white benchtops.
Photo of a large country master bathroom in New York with shaker cabinets, dark wood cabinets, an alcove shower, a two-piece toilet, white tile, white walls, an undermount sink, subway tile, porcelain floors, engineered quartz benchtops, grey floor, a hinged shower door and white benchtops.
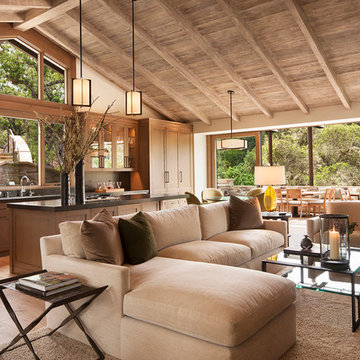
The open concept of the kitchen and living room combined with a high vaulted ceiling give the space a bright, airy feel with an abundance of natural light.
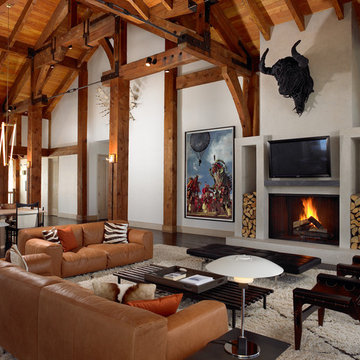
Photo of a large country formal open concept living room in Other with white walls, dark hardwood floors, a standard fireplace, a plaster fireplace surround, a wall-mounted tv and brown floor.
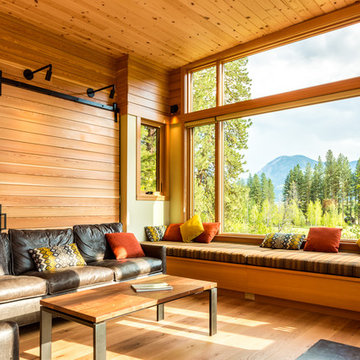
Inspiration for a mid-sized country open concept living room in Seattle with a library, a wood stove, a metal fireplace surround, brown walls, light hardwood floors and beige floor.
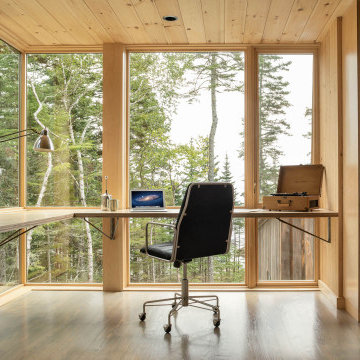
Office
Design ideas for a mid-sized country study room in Portland Maine with brown walls, medium hardwood floors, no fireplace, a built-in desk and grey floor.
Design ideas for a mid-sized country study room in Portland Maine with brown walls, medium hardwood floors, no fireplace, a built-in desk and grey floor.
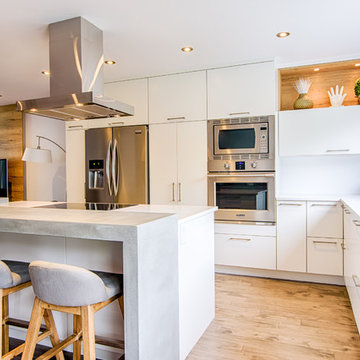
This is an example of a mid-sized modern l-shaped eat-in kitchen in Montreal with an undermount sink, flat-panel cabinets, white cabinets, concrete benchtops, stainless steel appliances, with island, white splashback, medium hardwood floors and brown floor.
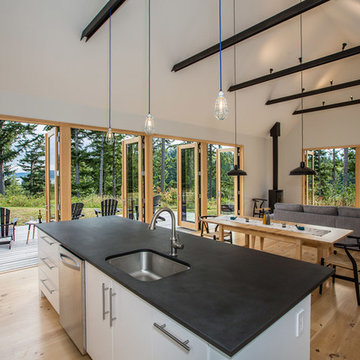
Photographer: Alexander Canaria and Taylor Proctor
This is an example of a country open plan kitchen in Seattle with an undermount sink, flat-panel cabinets, white cabinets, solid surface benchtops, stainless steel appliances, light hardwood floors and with island.
This is an example of a country open plan kitchen in Seattle with an undermount sink, flat-panel cabinets, white cabinets, solid surface benchtops, stainless steel appliances, light hardwood floors and with island.
Contemporary Rustic 378 Home Design Photos
1



















