Glass Walls 519 Home Design Photos
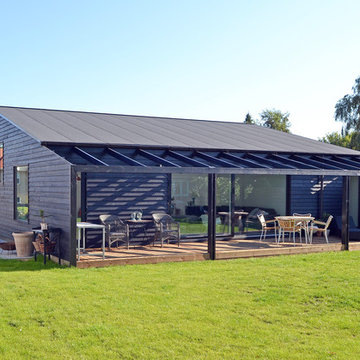
Photo of a mid-sized scandinavian one-storey black exterior in Copenhagen with wood siding.
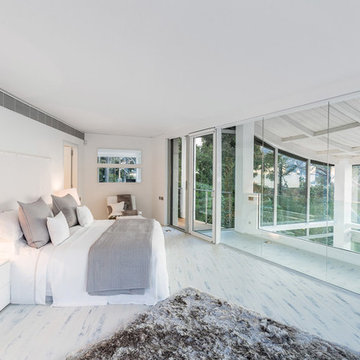
Joas Souza | Photographer
This is an example of a large modern master bedroom in London with white walls, painted wood floors and no fireplace.
This is an example of a large modern master bedroom in London with white walls, painted wood floors and no fireplace.
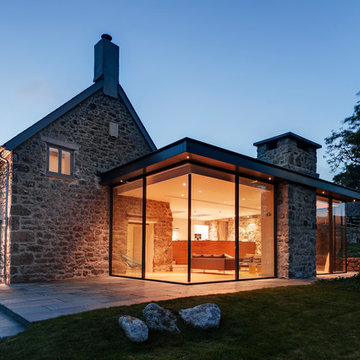
A 19th Century farm complex in the middle of Dartmoor National Park, Devon. This farmhouse and its associated barns were in much need of refurbishment and renovation. The brief was to create a new large family home, combining the Farmhouse and the Attached Barn with a contemporary glass extension between. Ancillary accommodation for guests and parties would be provided within the former milking parlour barn.
Partial demolition removed the 1950’s extensions and attached garage. The farmhouse now boasts 4 large bedrooms with ensuites, sitting room, dining room and a generous kitchen/living area within the ‘Glass box’. This light-weight metal and glass extension utilised glazing systems of the highest quality and technology, and allows panoramic views of the surrounding grounds and the park beyond and creates an axis of movement and light through the existing buildings. Each sliding glass panel, supplied and installed by Cantifix that forms this extension are 3.8m high and 2m wide; at the time the upper limits of what was achievable.
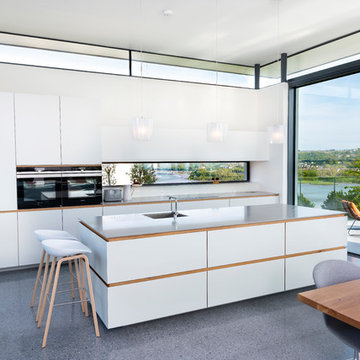
Bespoke handcrafted modern kitchen with beutifuly detailed corners and handmade recessed handles.
Custom high end materials.
This is an example of a mid-sized contemporary eat-in kitchen in Cork with a single-bowl sink, flat-panel cabinets, white cabinets, window splashback, black appliances, concrete floors, with island and grey floor.
This is an example of a mid-sized contemporary eat-in kitchen in Cork with a single-bowl sink, flat-panel cabinets, white cabinets, window splashback, black appliances, concrete floors, with island and grey floor.
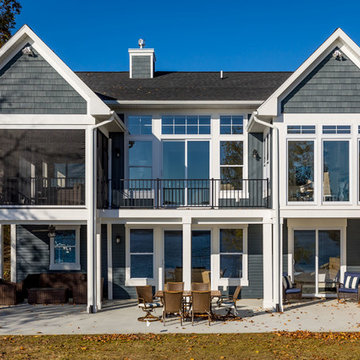
Design ideas for a large beach style two-storey blue house exterior in Grand Rapids with a shingle roof, mixed siding and a gable roof.
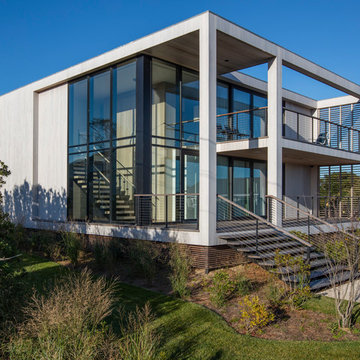
Modern cube home with floor to ceiling glass walls. Keuka Studios fabricated both the cable railing on the exterior and glass stair railing on the interior, for this stunning home.
Railings by Keuka Studios
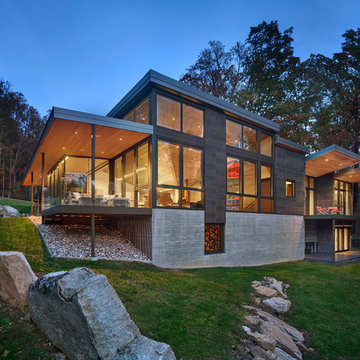
Inspiration for a large contemporary two-storey grey house exterior in Philadelphia with a shed roof, a metal roof and mixed siding.
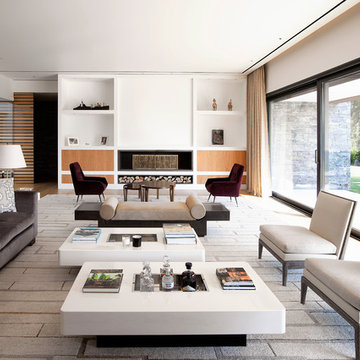
Inspiration for a contemporary formal open concept living room in Barcelona with white walls, a ribbon fireplace and no tv.
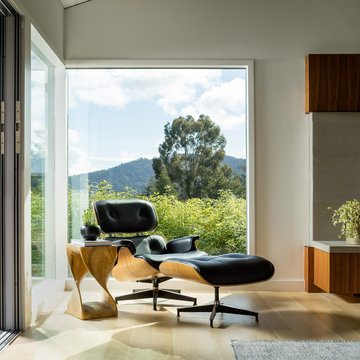
Living room opens to front deck.
Scott Hargis Photography
Large midcentury open concept living room in San Francisco with white walls, light hardwood floors and a standard fireplace.
Large midcentury open concept living room in San Francisco with white walls, light hardwood floors and a standard fireplace.
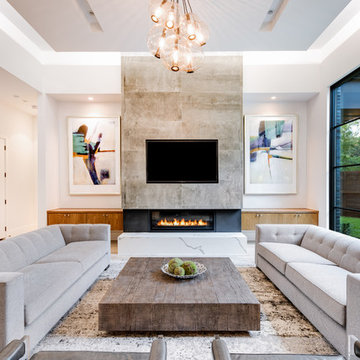
Design ideas for a mid-sized contemporary living room in Dallas with white walls, light hardwood floors, a ribbon fireplace and a wall-mounted tv.
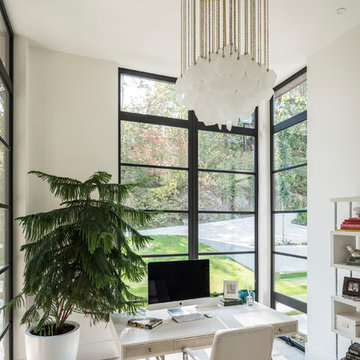
This amazing home office has a great view of the front yard!
PC Carsten Arnold
Photo of a mid-sized contemporary study room in Vancouver with white walls, light hardwood floors, no fireplace and a freestanding desk.
Photo of a mid-sized contemporary study room in Vancouver with white walls, light hardwood floors, no fireplace and a freestanding desk.
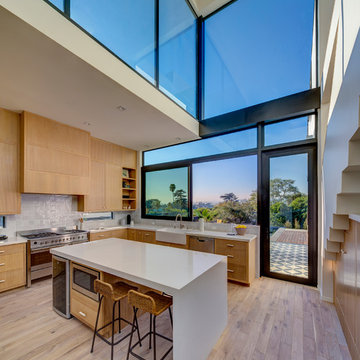
Brian Thomas Jones
Inspiration for a large contemporary u-shaped open plan kitchen in Los Angeles with a farmhouse sink, recessed-panel cabinets, medium wood cabinets, quartz benchtops, stainless steel appliances, with island, white benchtop, light hardwood floors, beige floor and grey splashback.
Inspiration for a large contemporary u-shaped open plan kitchen in Los Angeles with a farmhouse sink, recessed-panel cabinets, medium wood cabinets, quartz benchtops, stainless steel appliances, with island, white benchtop, light hardwood floors, beige floor and grey splashback.
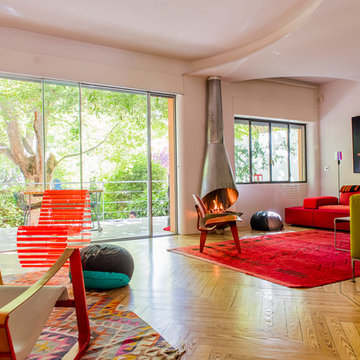
Alfredo Arias photo. © Houzz España 2015
Photo of a large contemporary enclosed family room in Madrid with medium hardwood floors, white walls, a standard fireplace and no tv.
Photo of a large contemporary enclosed family room in Madrid with medium hardwood floors, white walls, a standard fireplace and no tv.
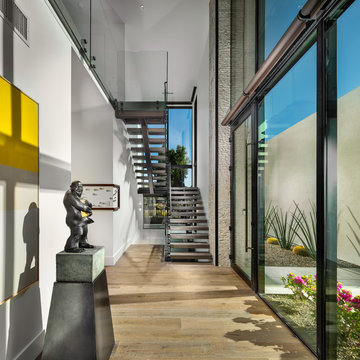
Photo of an expansive contemporary foyer in Phoenix with white walls, light hardwood floors, a pivot front door, a glass front door and brown floor.
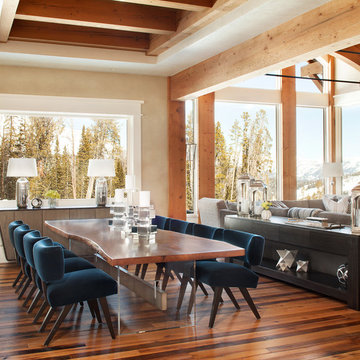
Design ideas for a mid-sized transitional open plan dining in Salt Lake City with beige walls, medium hardwood floors and no fireplace.
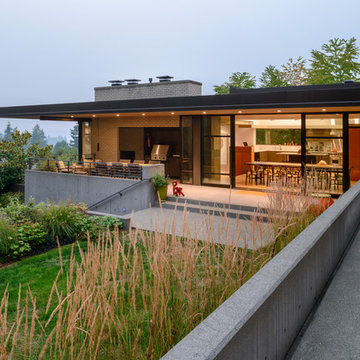
Exterior terrace with outdoor fireplace and grill. Photo by Will Austin.
Photo of a mid-sized contemporary two-storey brick beige house exterior in Seattle with a flat roof.
Photo of a mid-sized contemporary two-storey brick beige house exterior in Seattle with a flat roof.
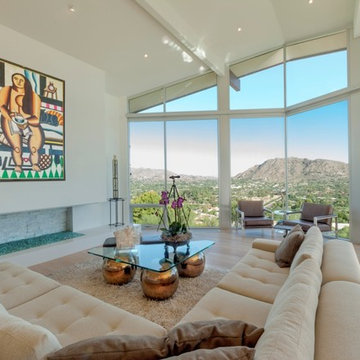
Open space, wood floors, low E glass
Large contemporary open concept living room in Phoenix with white walls, light hardwood floors, a ribbon fireplace, a stone fireplace surround, no tv and a music area.
Large contemporary open concept living room in Phoenix with white walls, light hardwood floors, a ribbon fireplace, a stone fireplace surround, no tv and a music area.
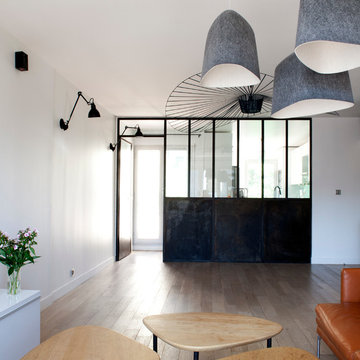
Judith Bormand Photographe
Photo of a large industrial open concept living room in Paris with white walls, medium hardwood floors and no fireplace.
Photo of a large industrial open concept living room in Paris with white walls, medium hardwood floors and no fireplace.
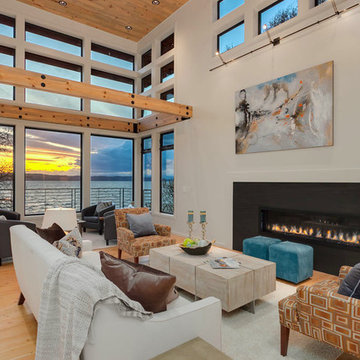
Living room with view to Puget Sound at dusk.
Inspiration for a mid-sized contemporary formal open concept living room in Seattle with white walls, light hardwood floors, a ribbon fireplace, beige floor, a metal fireplace surround, no tv and wood.
Inspiration for a mid-sized contemporary formal open concept living room in Seattle with white walls, light hardwood floors, a ribbon fireplace, beige floor, a metal fireplace surround, no tv and wood.
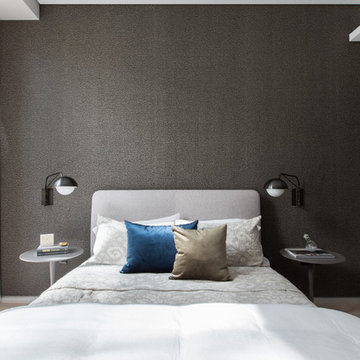
Federica Carlet
Mid-sized contemporary guest bedroom in New York with grey walls, light hardwood floors and beige floor.
Mid-sized contemporary guest bedroom in New York with grey walls, light hardwood floors and beige floor.
Glass Walls 519 Home Design Photos
13


















