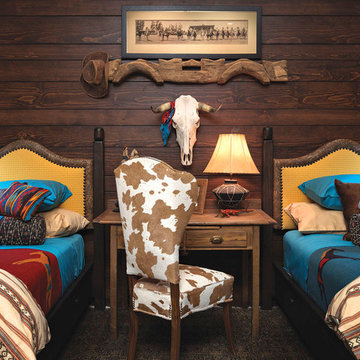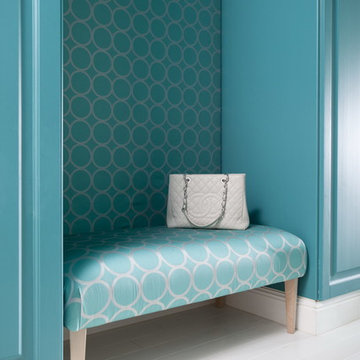Decorating With Turquoise 179 Home Design Photos
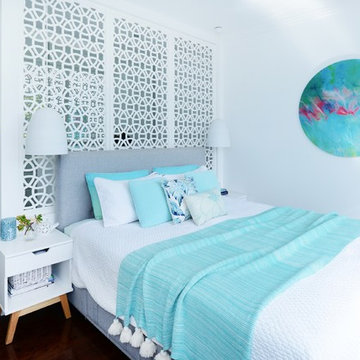
A stunning resort style master bedroom and parents retreat with a huge amount of mirrored storage as well as a walk in robe. The dressing area is separated by a fabulous detailed laser cut screen which adds impact as well as privacy while still letting the light and views through.
Inward Outward Photography
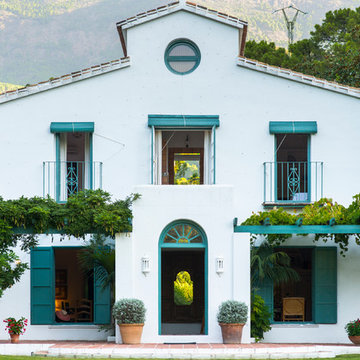
Client: CV Villas
Photographer: Henry Woide
Portfolio: www.henrywoide.co.uk
Large mediterranean two-storey stucco white exterior in London with a gable roof.
Large mediterranean two-storey stucco white exterior in London with a gable roof.
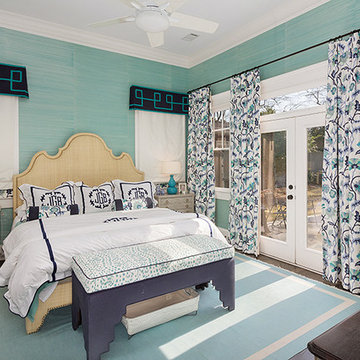
Iran Watson
Design ideas for a mid-sized transitional master bedroom in Atlanta with blue walls, carpet and blue floor.
Design ideas for a mid-sized transitional master bedroom in Atlanta with blue walls, carpet and blue floor.
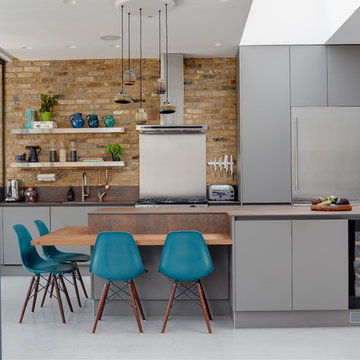
Luke White Photography
Large contemporary kitchen in London with flat-panel cabinets, grey cabinets, solid surface benchtops, stainless steel appliances, concrete floors, with island, grey floor, brown benchtop, a single-bowl sink and brick splashback.
Large contemporary kitchen in London with flat-panel cabinets, grey cabinets, solid surface benchtops, stainless steel appliances, concrete floors, with island, grey floor, brown benchtop, a single-bowl sink and brick splashback.
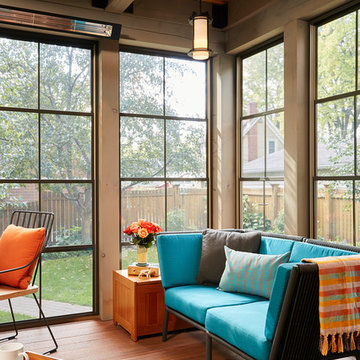
Our Minneapolis homeowners chose to embark on the new journey of retirement with a freshly remodeled home. While some retire in pure peace and quiet, our homeowners wanted to make sure they had a welcoming spot to entertain; A seasonal porch that could be used almost year-round.
The original home, built in 1928, had French doors which led down stairs to the patio below. Desiring a more intimate outdoor place to relax and entertain, MA Peterson added the seasonal porch with large scale ceiling beams. Radiant heat was installed to extend the use into the cold Minnesota months, and metal brackets were used to create a feeling of authenticity in the space. Surrounded by cypress-stained AZEK decking products and finishing the smooth look with fascia plugs, the hot tub was incorporated into the deck space.
Interiors by Brown Cow Design. Photography by Alyssa Lee Photography.
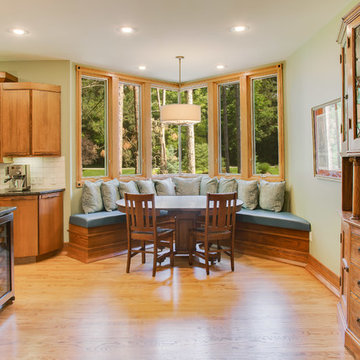
Photographer: Casey Spring
This is an example of a large arts and crafts kitchen/dining combo in Other with light hardwood floors and brown floor.
This is an example of a large arts and crafts kitchen/dining combo in Other with light hardwood floors and brown floor.
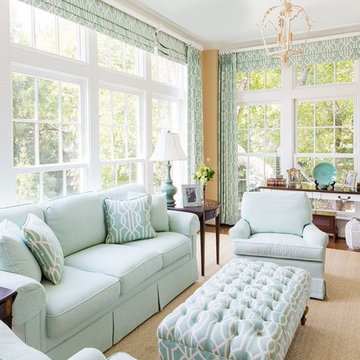
A fresh reinterpretation of historic influences is at the center of our design philosophy; we’ve combined innovative materials and traditional architecture with modern finishes such as generous floor plans, open living concepts, gracious window placements, and superior finishes.
With personalized interior detailing and gracious proportions filled with natural light, Fairview Row offers residents an intimate place to call home. It’s a unique community where traditional elegance speaks to the nature of the neighborhood in a way that feels fresh and relevant for today.
Smith Hardy Photos
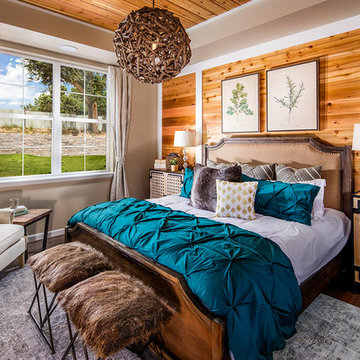
Design ideas for a mid-sized country master bedroom in Denver with dark hardwood floors, beige walls, no fireplace and brown floor.
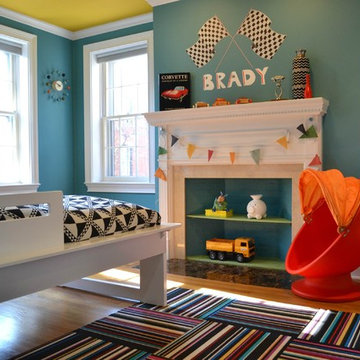
This is an example of a mid-sized contemporary kids' bedroom for boys and kids 4-10 years old in Boston with blue walls and medium hardwood floors.
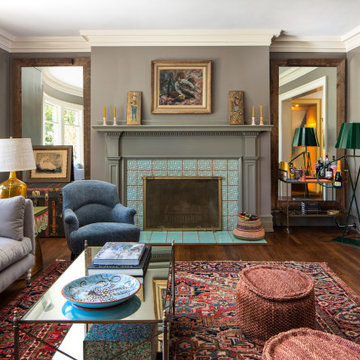
Large traditional formal enclosed living room in Portland with dark hardwood floors, a standard fireplace, a tile fireplace surround, no tv and brown walls.
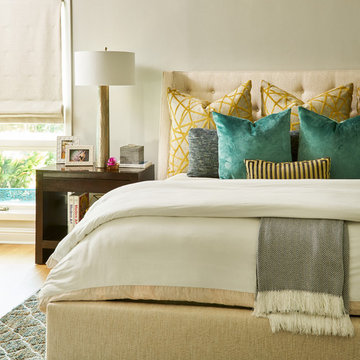
Highly edited and livable, this Dallas mid-century residence is both bright and airy. The layered neutrals are brightened with carefully placed pops of color, creating a simultaneously welcoming and relaxing space. The home is a perfect spot for both entertaining large groups and enjoying family time -- exactly what the clients were looking for.
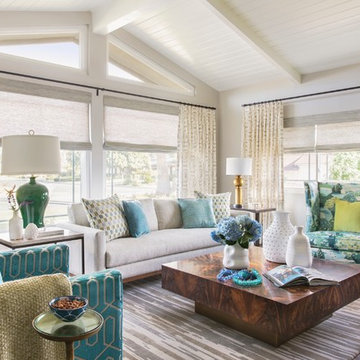
Color is back and in a big way. We love color at Lauren Jacobsen Interior Design and specialize in it.
This room had yellow beams and white walls with furniture from the 1950s. LJID creates beautiful spaces fror comfortable living.
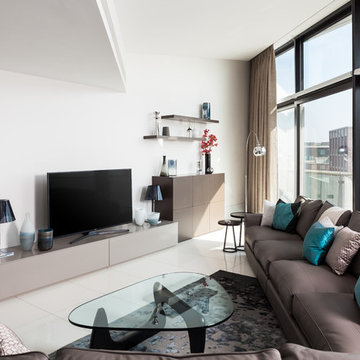
Ryan Wicks Photography
Photo of a small contemporary open concept living room in London with white walls, ceramic floors, a freestanding tv, white floor and no fireplace.
Photo of a small contemporary open concept living room in London with white walls, ceramic floors, a freestanding tv, white floor and no fireplace.
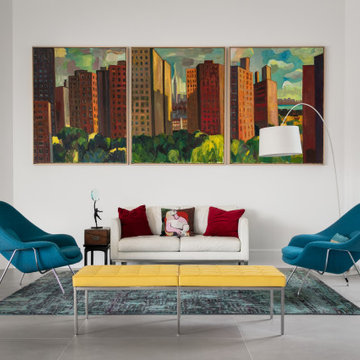
Sweeping views of Downtown Sarasota across the Bay from Bird Key create a dramatic backdrop for this Neo-Modern renovation.
Situated at the corner of a waterfront street, the original home had strong bones and great sight-lines. The owner sought to re-imagine the interiors in a more contemporary style, complementing the owner's eclectic art collection. Echt-Architects worked with the owner closely to realize this collaborative design, with the help of Interior Designer Marie Bowman, and General Contractor Nathan Cross.
The spaces are opened inward toward each other, and out toward the dramatic views. Large format concrete-look porcelain tiles blend them together. A tall walnut-stained front door welcomes guests into the Living Room, with a broad custom concrete fireplace surround with tapering edges, and a soaring walnut paneled over-mantle and ceiling detail.
A broad threshold overlooks the Dining area with Family Room beyond. A large, open Kitchen sits at center stage, with walnut and lacquer finishes. An elegant stair with a center stringer and wood block treads brings you upstairs to the guest suites.
Beside the Family Room, a custom concrete bartop with waterfall and tapering details provides ample space for relaxation and play.
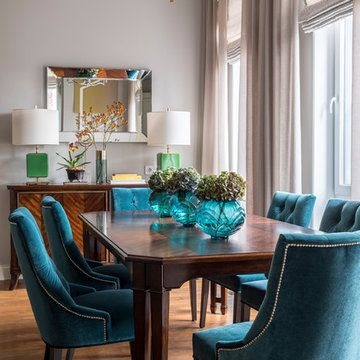
Дизайн-проект реализован Архитектором-Дизайнером Екатериной Ялалтыновой. Комплектация и декорирование - Бюро9. Строительная компания - ООО "Шафт"
Photo of a mid-sized transitional dining room in Moscow with grey walls, medium hardwood floors and brown floor.
Photo of a mid-sized transitional dining room in Moscow with grey walls, medium hardwood floors and brown floor.
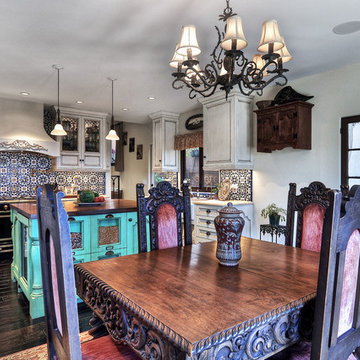
Mid-sized mediterranean kitchen/dining combo in Orange County with grey walls, dark hardwood floors and no fireplace.
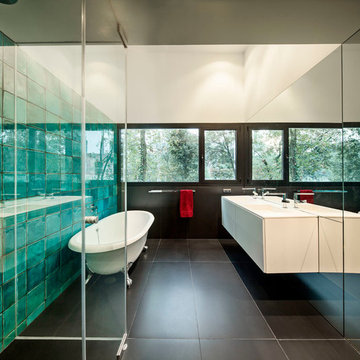
Jordi Surroca, fotógrafo
Design ideas for a mid-sized contemporary master bathroom in Barcelona with flat-panel cabinets, white cabinets, a claw-foot tub, a curbless shower, green tile, blue tile, green walls, ceramic tile, ceramic floors and solid surface benchtops.
Design ideas for a mid-sized contemporary master bathroom in Barcelona with flat-panel cabinets, white cabinets, a claw-foot tub, a curbless shower, green tile, blue tile, green walls, ceramic tile, ceramic floors and solid surface benchtops.
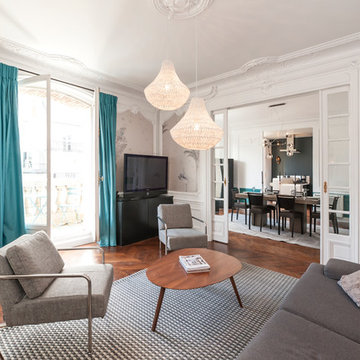
Inspiration for a large contemporary enclosed family room in Paris with beige walls, dark hardwood floors, a freestanding tv and no fireplace.
Decorating With Turquoise 179 Home Design Photos
7



















