Statement Tile 650 Home Design Photos
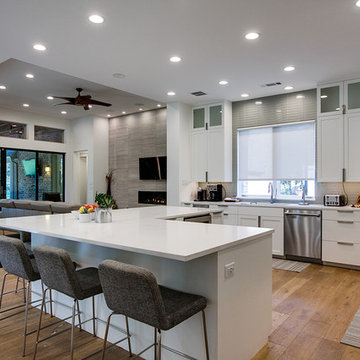
This is an example of a large contemporary l-shaped open plan kitchen in Dallas with shaker cabinets, white cabinets, stainless steel appliances, with island, an undermount sink, quartzite benchtops, beige splashback, glass tile splashback and light hardwood floors.
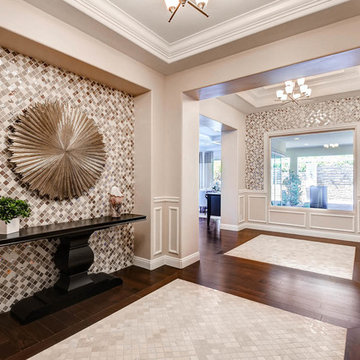
Large transitional foyer in Las Vegas with beige walls, dark hardwood floors and a single front door.
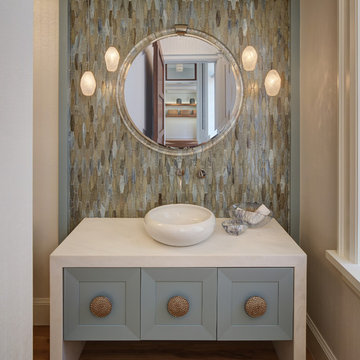
Mid-sized beach style powder room in Miami with blue cabinets, multi-coloured tile, a vessel sink, furniture-like cabinets, mosaic tile, marble benchtops, medium hardwood floors and white benchtops.
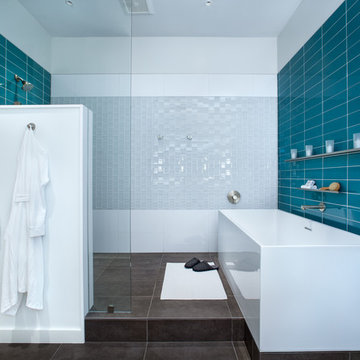
• American Olean “Color Appeal” 4” x 12” glass tile in “Fountain Blue” • Interceramic 10” x 24” “Spa” white glazed tile • Daltile “Color Wave” mosaic tile “Ice White Block Random Mosaic” • Stonepeak 12” x 24 “Infinite Brown” ceramic tile, Land series • glass by Anchor Ventana at shower • Slik Mode acrylic freestanding tub • Grohe Concetto tub spout • photography by Paul Finkel
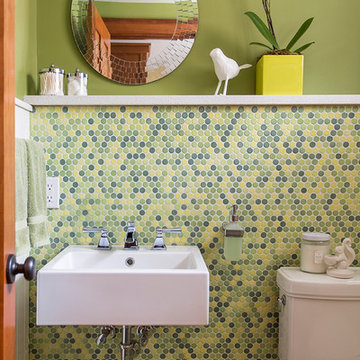
Like many older homes, this Craftsman lacked a main level bathroom. Powder rooms are the perfect opportunity to introduce a bit of updated color and pattern to a traditional home - they seem to welcome a little whimsy. Here, a modern sink, a round faceted mirror, and a wall-mounted soap dispenser off set a traditional penny round tile pattern. And as an added twist, a contemporary color pallet was chosen, introducing a more transitional, updated look. In a powder room, don't hesitate to be a little bolder than you might typically be with your material, fixture, and color choices.
Eric & Chelsea Eul Photography
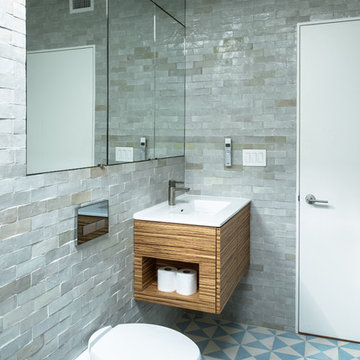
Photo by Alan Tansey
This East Village penthouse was designed for nocturnal entertaining. Reclaimed wood lines the walls and counters of the kitchen and dark tones accent the different spaces of the apartment. Brick walls were exposed and the stair was stripped to its raw steel finish. The guest bath shower is lined with textured slate while the floor is clad in striped Moroccan tile.
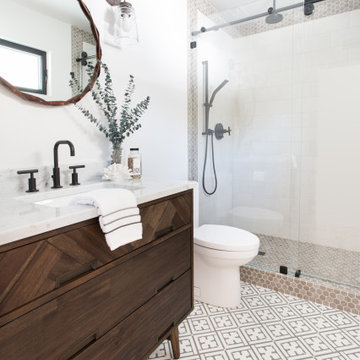
Inspiration for a mid-sized transitional 3/4 bathroom in Santa Barbara with flat-panel cabinets, dark wood cabinets, an alcove shower, a one-piece toilet, white tile, porcelain tile, white walls, porcelain floors, an undermount sink, multi-coloured floor, a sliding shower screen, white benchtops and marble benchtops.

Stanislas Ledoux pour Agence Ossibus
This is an example of a mid-sized modern l-shaped separate kitchen in Bordeaux with white cabinets, quartzite benchtops, white splashback, ceramic splashback, panelled appliances, linoleum floors, no island, grey floor, beige benchtop, an undermount sink and flat-panel cabinets.
This is an example of a mid-sized modern l-shaped separate kitchen in Bordeaux with white cabinets, quartzite benchtops, white splashback, ceramic splashback, panelled appliances, linoleum floors, no island, grey floor, beige benchtop, an undermount sink and flat-panel cabinets.
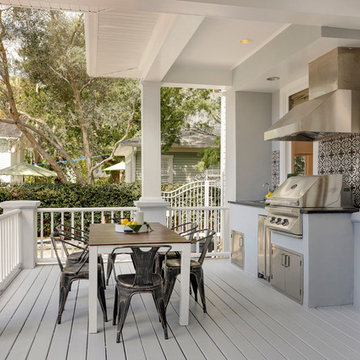
The rear lanai was updated to include a custom outdoor kitchen, with granite countertops, encaustic tile backsplash, stainless steel grill & hood, mini fridge, undermount sink, and stainless steel storage doors. The lanai has ample room for dining and lounging seating areas and opens onto the open air pool and back yard. Perfect for Game Day entertaining by the pool.
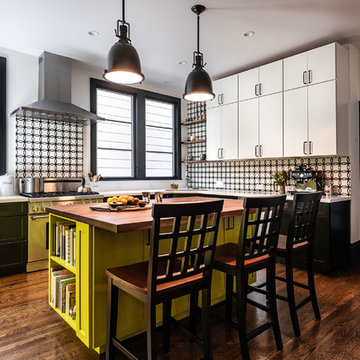
Jay Seldin
Photo of a mid-sized eclectic u-shaped separate kitchen in San Francisco with black cabinets, multi-coloured splashback, stainless steel appliances, dark hardwood floors, with island, brown floor, white benchtop, an undermount sink, recessed-panel cabinets, solid surface benchtops and ceramic splashback.
Photo of a mid-sized eclectic u-shaped separate kitchen in San Francisco with black cabinets, multi-coloured splashback, stainless steel appliances, dark hardwood floors, with island, brown floor, white benchtop, an undermount sink, recessed-panel cabinets, solid surface benchtops and ceramic splashback.
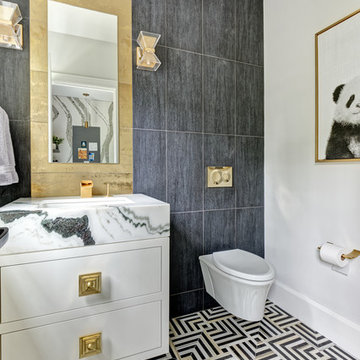
Sophisticated powder room featuring black and white, mixed materials and gold accents. Client wanted a glamorous vibe with a bit of whimsy.
Inspiration for a mid-sized transitional 3/4 bathroom in New York with white cabinets, a wall-mount toilet, black tile, gray tile, porcelain tile, white walls, mosaic tile floors, an undermount sink, marble benchtops, white benchtops, multi-coloured floor and flat-panel cabinets.
Inspiration for a mid-sized transitional 3/4 bathroom in New York with white cabinets, a wall-mount toilet, black tile, gray tile, porcelain tile, white walls, mosaic tile floors, an undermount sink, marble benchtops, white benchtops, multi-coloured floor and flat-panel cabinets.
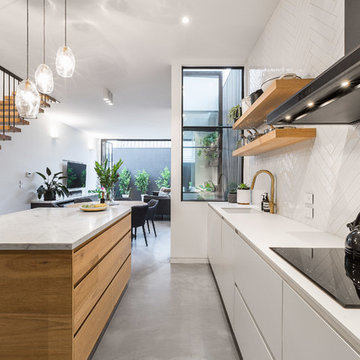
Sam Martin - 4 Walls Media
Design ideas for a mid-sized contemporary l-shaped eat-in kitchen in Melbourne with an undermount sink, flat-panel cabinets, medium wood cabinets, marble benchtops, white splashback, concrete floors, with island, grey floor, mosaic tile splashback and black appliances.
Design ideas for a mid-sized contemporary l-shaped eat-in kitchen in Melbourne with an undermount sink, flat-panel cabinets, medium wood cabinets, marble benchtops, white splashback, concrete floors, with island, grey floor, mosaic tile splashback and black appliances.
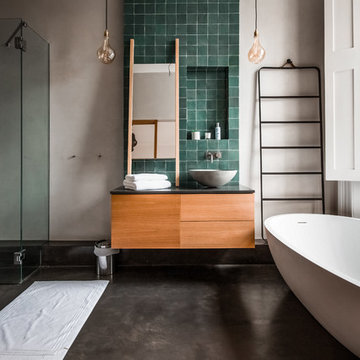
For this beautiful bathroom, we have used water-proof tadelakt plaster to cover walls and floor and combined a few square meters of exclusive handmade lava tiles that we brought all the way from Morocco. All colours blend in to create a warm and cosy atmosphere for the relaxing shower time.
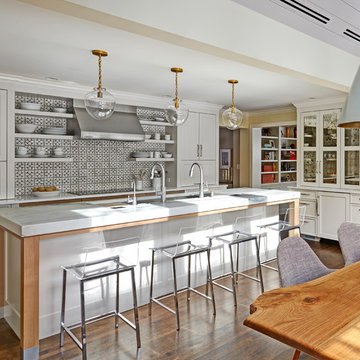
Free ebook, Creating the Ideal Kitchen. DOWNLOAD NOW
This large open concept kitchen and dining space was created by removing a load bearing wall between the old kitchen and a porch area. The new porch was insulated and incorporated into the overall space. The kitchen remodel was part of a whole house remodel so new quarter sawn oak flooring, a vaulted ceiling, windows and skylights were added.
A large calcutta marble topped island takes center stage. It houses a 5’ galley workstation - a sink that provides a convenient spot for prepping, serving, entertaining and clean up. A 36” induction cooktop is located directly across from the island for easy access. Two appliance garages on either side of the cooktop house small appliances that are used on a daily basis.
Honeycomb tile by Ann Sacks and open shelving along the cooktop wall add an interesting focal point to the room. Antique mirrored glass faces the storage unit housing dry goods and a beverage center. “I chose details for the space that had a bit of a mid-century vibe that would work well with what was originally a 1950s ranch. Along the way a previous owner added a 2nd floor making it more of a Cape Cod style home, a few eclectic details felt appropriate”, adds Klimala.
The wall opposite the cooktop houses a full size fridge, freezer, double oven, coffee machine and microwave. “There is a lot of functionality going on along that wall”, adds Klimala. A small pull out countertop below the coffee machine provides a spot for hot items coming out of the ovens.
The rooms creamy cabinetry is accented by quartersawn white oak at the island and wrapped ceiling beam. The golden tones are repeated in the antique brass light fixtures.
“This is the second kitchen I’ve had the opportunity to design for myself. My taste has gotten a little less traditional over the years, and although I’m still a traditionalist at heart, I had some fun with this kitchen and took some chances. The kitchen is super functional, easy to keep clean and has lots of storage to tuck things away when I’m done using them. The casual dining room is fabulous and is proving to be a great spot to linger after dinner. We love it!”
Designed by: Susan Klimala, CKD, CBD
For more information on kitchen and bath design ideas go to: www.kitchenstudio-ge.com
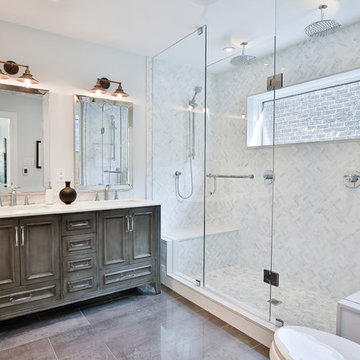
Photo of a large transitional master bathroom in Toronto with raised-panel cabinets, grey cabinets, a double shower, a one-piece toilet, gray tile, porcelain tile, white walls, porcelain floors, an undermount sink, marble benchtops and a hinged shower door.
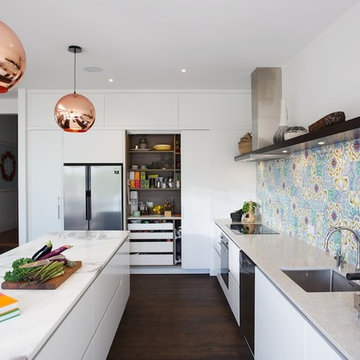
So many things to love about this space. Open plan and designed for entertaining. The tiles make a bold and colourful statement, paired with the timeless beauty of a marble island with a waterfall to one end. Dark oak features as the open shelf, and negative detail between the benchtop and cabinets. A sliding door pantry to the corner maximises the storage in this kitchen with additional work bench for small appliances to tuck away.
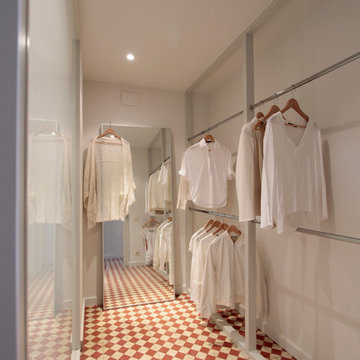
Design ideas for a large scandinavian gender-neutral walk-in wardrobe in Other with open cabinets, ceramic floors and multi-coloured floor.
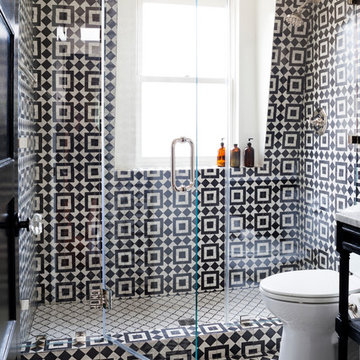
Stacy Zarin Goldberg
Photo of a mid-sized contemporary bathroom in DC Metro with an alcove shower, a two-piece toilet and black and white tile.
Photo of a mid-sized contemporary bathroom in DC Metro with an alcove shower, a two-piece toilet and black and white tile.
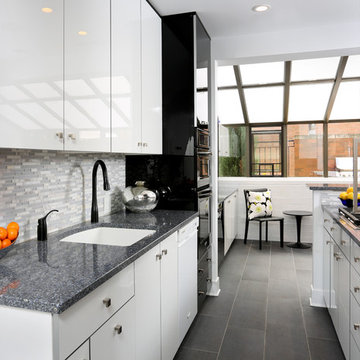
These high gloss white cabinets are the perfect compliment to the single bowl sink. The black porcelain tile floor is low maintenance and a great touch to the minimalist look of the space. For more on Normandy Designer Chris Ebert, click here: http://www.normandyremodeling.com/designers/christopher-ebert/
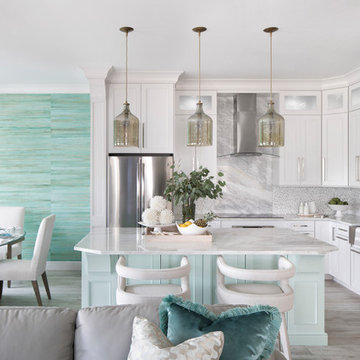
custom kitchen with full height cabinets and glass inserts, accent color at island, modern swivel bar stools, metallic pendant lighting. stone backsplash with glass accent. open kitchen to dining and family room
Statement Tile 650 Home Design Photos
2


















