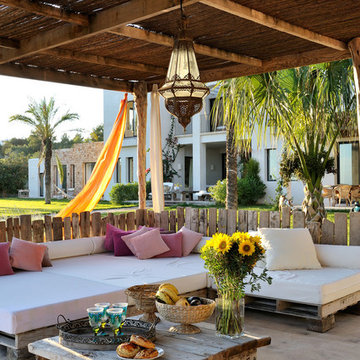21 Home Design Photos
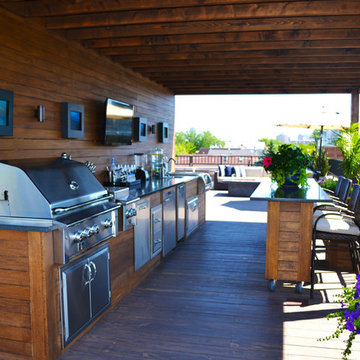
This Chicago roof deck is an entertainers dream. Complete with outdoor bar, TV, concrete fire pit and wicker furniture the space is ready for an evening in the city.
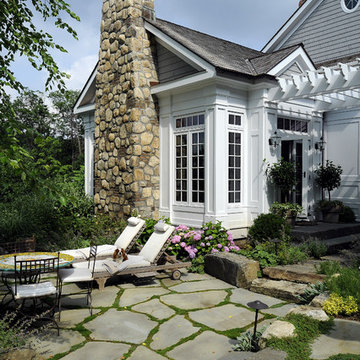
Carol Kurth Architecture, PC , Peter Krupenye Photography
This is an example of a large traditional backyard patio in New York with natural stone pavers and a pergola.
This is an example of a large traditional backyard patio in New York with natural stone pavers and a pergola.
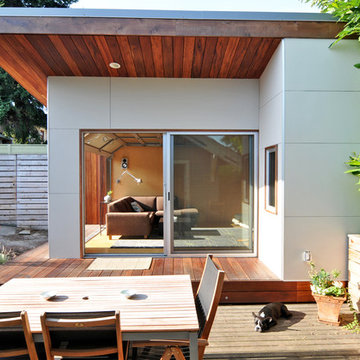
This small project in the Portage Bay neighborhood of Seattle replaced an existing garage with a functional living room.
Tucked behind the owner’s traditional bungalow, this modern room provides a retreat from the house and activates the outdoor space between the two buildings.
The project houses a small home office as well as an area for watching TV and sitting by the fireplace. In the summer, both doors open to take advantage of the surrounding deck and patio.
Photographs by Nataworry Photography
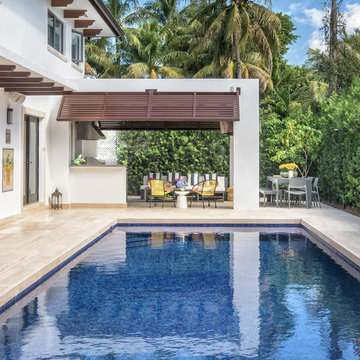
Photo of a mid-sized mediterranean backyard rectangular lap pool in Miami with tile.
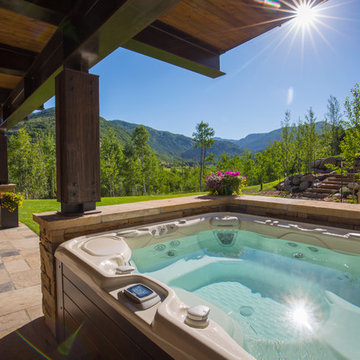
Design ideas for a mid-sized country backyard patio in Denver with natural stone pavers and a roof extension.
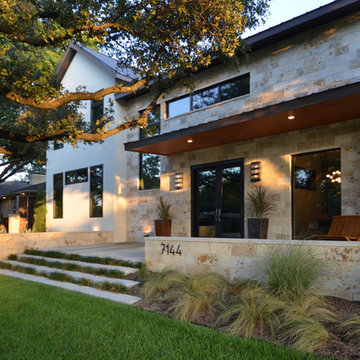
Large modern front yard verandah in Dallas with concrete slab and an awning.
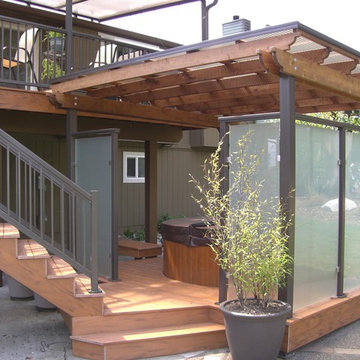
The outdoor living area on this traditional split level has it all when it come to low maintenance and a space you can really enjoy. TimberTech Earthwood Teak decking, a custom bronze colored patio cover with solar bronze panels overhead, CRL aluminum picket rails, and custom wood framed spa enclosure with frosted glass panels around. Photo By Doug Woodside, Decks and Patio Covers
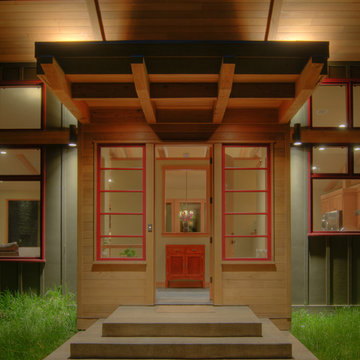
Warm and inviting semi-private entry with slate flooring, exposed wood beams, and peak-a-boo window.
Design ideas for a large contemporary vestibule in Seattle with beige walls, slate floors, a single front door and a medium wood front door.
Design ideas for a large contemporary vestibule in Seattle with beige walls, slate floors, a single front door and a medium wood front door.
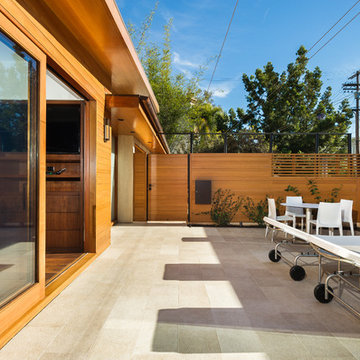
Ulimited Style Photography
http://www.houzz.com/ideabooks/49412194/list/patio-details-a-relaxing-front-yard-retreat-in-los-angeles
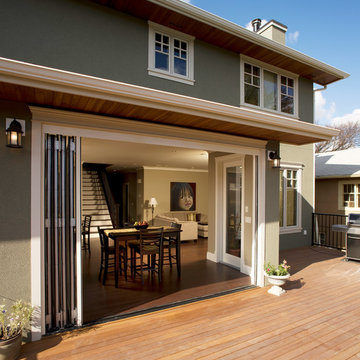
nana wall opening onto Batu deck, Batu soffits, Acrylic stucco,
Design ideas for a large arts and crafts backyard deck in Calgary with an awning.
Design ideas for a large arts and crafts backyard deck in Calgary with an awning.
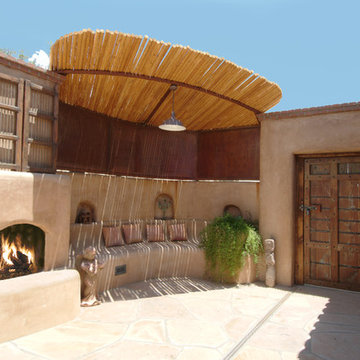
Rear yard backed up to other homes above. Use of small round pieces of wood and rusted metal over a png banco solved the problem creatively. Fireplace adds interest.
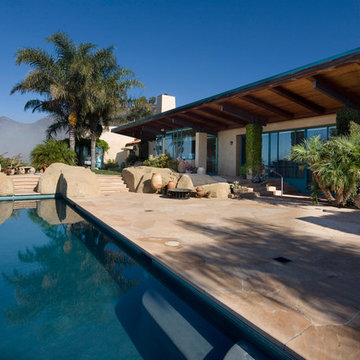
The backyard of this mountaintop home in Santa Barbara includes a large patio and pool - perfect for enjoying the southern California sun. © Holly Lepere
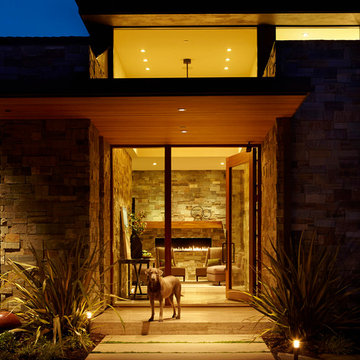
Eric Zepeda
Inspiration for a large contemporary entryway in San Francisco.
Inspiration for a large contemporary entryway in San Francisco.
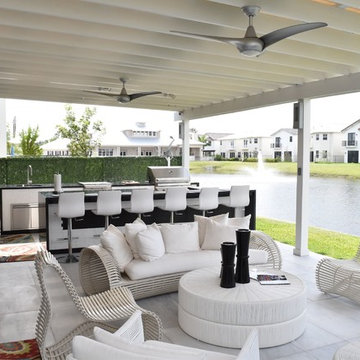
Inspiration for a mid-sized contemporary backyard patio in Miami with an outdoor kitchen, natural stone pavers and an awning.
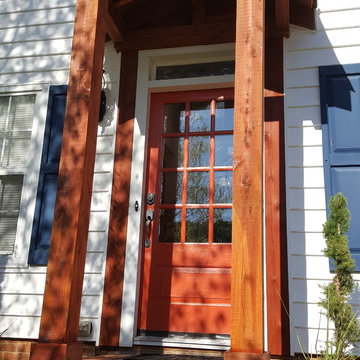
Custom Cedar Awning designed and built by Robert MacNab of Good Charlotte Cedar
Photo of a small arts and crafts front yard verandah in Charlotte with brick pavers.
Photo of a small arts and crafts front yard verandah in Charlotte with brick pavers.
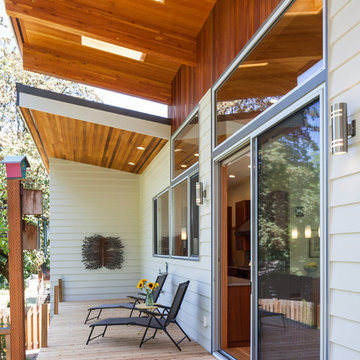
KuDa Photography
Remodel of SW Portland home. Clients wanted a very modern esthetic. Right Arm Construction worked closely with the Client and the Architect on the project to ensure project scope was met and exceeded. Remodel included kitchen, living room, dining area and exterior areas on front and rear of home. A new garage was also constructed at the same time.
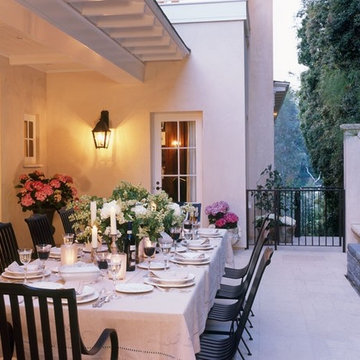
Inspiration for a large traditional courtyard patio in Los Angeles with a water feature and an awning.
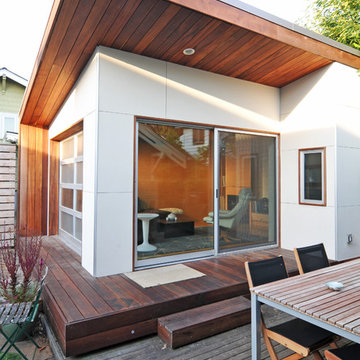
This small project in the Portage Bay neighborhood of Seattle replaced an existing garage with a functional living room.
Tucked behind the owner’s traditional bungalow, this modern room provides a retreat from the house and activates the outdoor space between the two buildings.
The project houses a small home office as well as an area for watching TV and sitting by the fireplace. In the summer, both doors open to take advantage of the surrounding deck and patio.
Photographs by Nataworry Photography
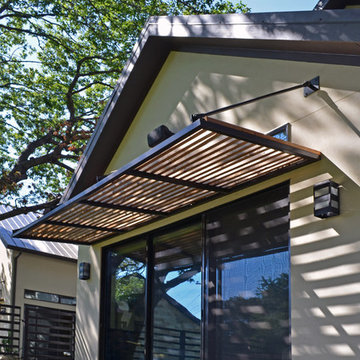
Design ideas for a small modern backyard patio in Dallas with concrete slab and an awning.
21 Home Design Photos
1



















