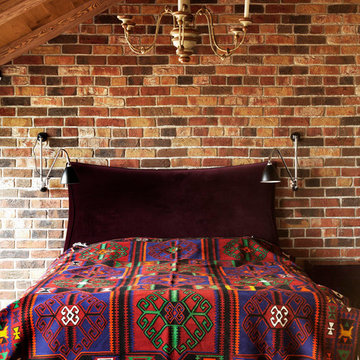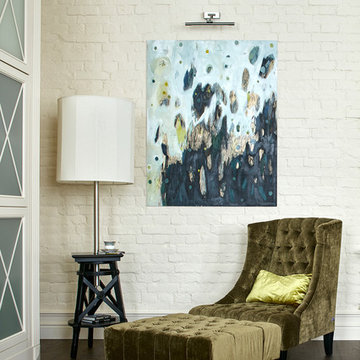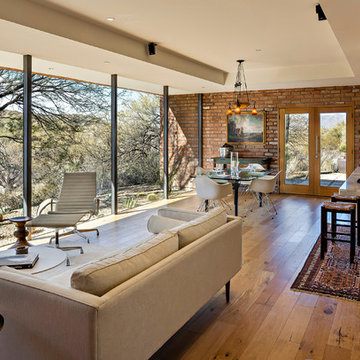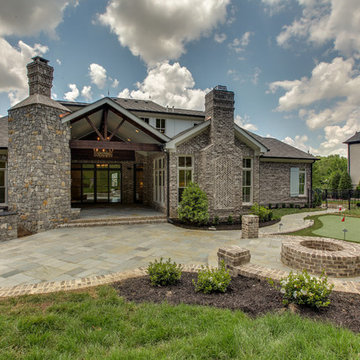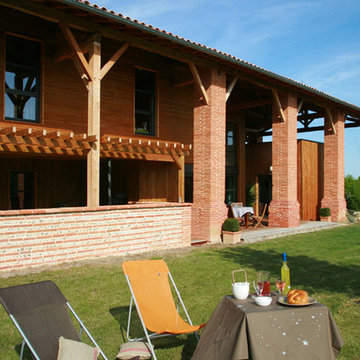Home
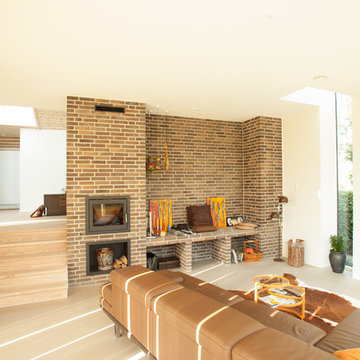
Inspiration for a large scandinavian formal open concept living room in Esbjerg with white walls, light hardwood floors, a wood stove, a brick fireplace surround and a wall-mounted tv.
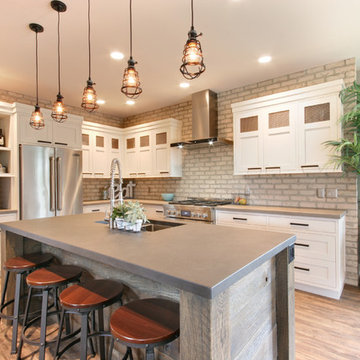
Terrian Photo
Mid-sized industrial l-shaped open plan kitchen in Grand Rapids with an undermount sink, recessed-panel cabinets, white cabinets, concrete benchtops, stainless steel appliances, vinyl floors and with island.
Mid-sized industrial l-shaped open plan kitchen in Grand Rapids with an undermount sink, recessed-panel cabinets, white cabinets, concrete benchtops, stainless steel appliances, vinyl floors and with island.
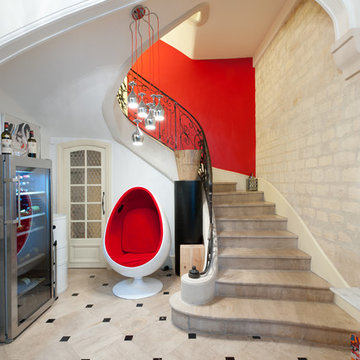
Design ideas for a large transitional concrete curved staircase in Paris.
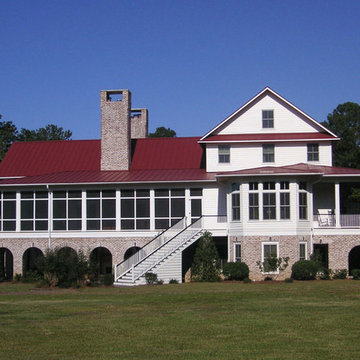
Photo of a large traditional two-storey white exterior in Atlanta with wood siding.
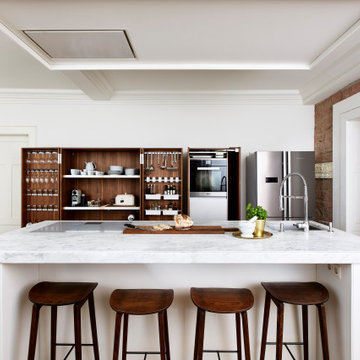
Moderne Wohnküche mit einer Bruchsteinwand, einer großen Kochinsel mit Barhockern
This is an example of a large contemporary galley kitchen in Frankfurt with marble benchtops, stainless steel appliances, medium hardwood floors, with island, brown floor, white benchtop and an undermount sink.
This is an example of a large contemporary galley kitchen in Frankfurt with marble benchtops, stainless steel appliances, medium hardwood floors, with island, brown floor, white benchtop and an undermount sink.
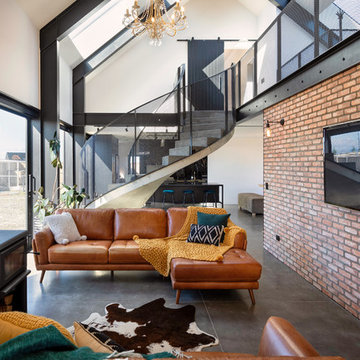
Large industrial open concept living room in Christchurch with white walls, a wall-mounted tv, grey floor and concrete floors.
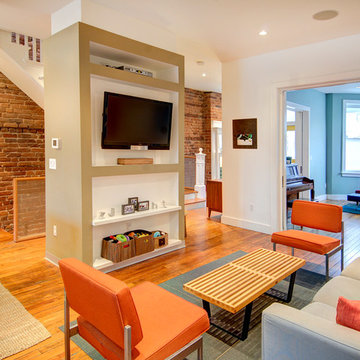
Photography by Stuart Kramer
Inspiration for a mid-sized contemporary open concept family room in Richmond with white walls, medium hardwood floors, no fireplace and a wall-mounted tv.
Inspiration for a mid-sized contemporary open concept family room in Richmond with white walls, medium hardwood floors, no fireplace and a wall-mounted tv.
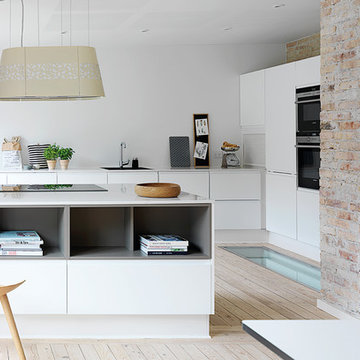
The Blue Room
Design ideas for a mid-sized scandinavian u-shaped open plan kitchen in Aarhus with flat-panel cabinets, white cabinets, light hardwood floors, a single-bowl sink, laminate benchtops, black appliances, a peninsula and white benchtop.
Design ideas for a mid-sized scandinavian u-shaped open plan kitchen in Aarhus with flat-panel cabinets, white cabinets, light hardwood floors, a single-bowl sink, laminate benchtops, black appliances, a peninsula and white benchtop.
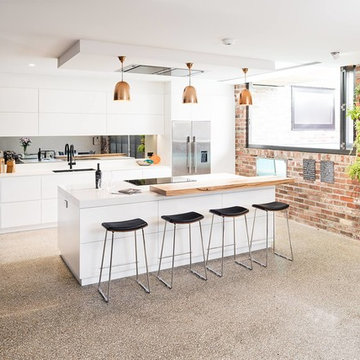
Tim Turner
Inspiration for a large contemporary kitchen in Melbourne with flat-panel cabinets, white cabinets, mirror splashback, with island, grey floor and white benchtop.
Inspiration for a large contemporary kitchen in Melbourne with flat-panel cabinets, white cabinets, mirror splashback, with island, grey floor and white benchtop.
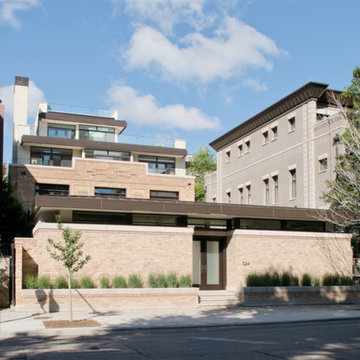
Michael Lipman
Photo of a large contemporary three-storey brick beige exterior in Chicago with a flat roof.
Photo of a large contemporary three-storey brick beige exterior in Chicago with a flat roof.
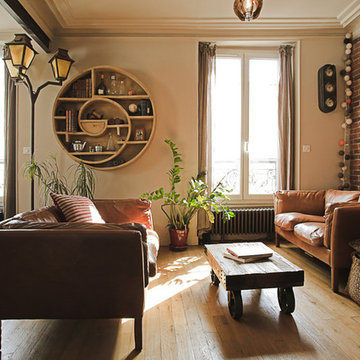
Mid-sized midcentury open concept living room in Paris with beige walls, medium hardwood floors, a library, no fireplace and no tv.
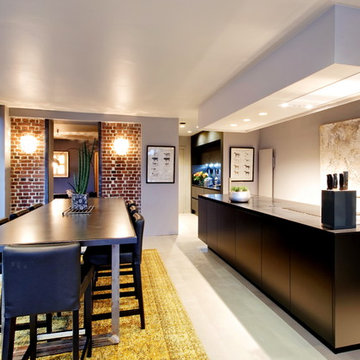
Thomas Boivin
Photo of a large contemporary eat-in kitchen in Le Havre with black cabinets and with island.
Photo of a large contemporary eat-in kitchen in Le Havre with black cabinets and with island.
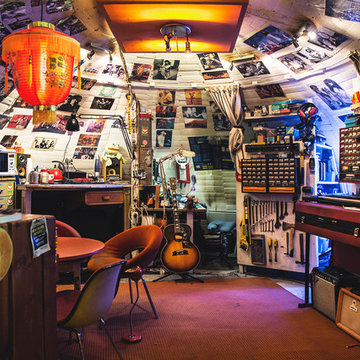
Bjørn Rosenquist
Small eclectic family room in Copenhagen with a music area, white walls, carpet, no fireplace and no tv.
Small eclectic family room in Copenhagen with a music area, white walls, carpet, no fireplace and no tv.
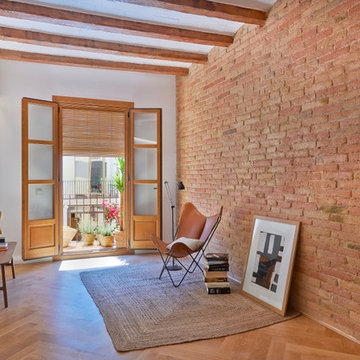
El proyecto consiste en la rehabilitación y reforma de los pisos y elementos comunes de un edificio plurifamiliar en el distrito de Poble Sec en Barcelona
El edificio construido en el año 1902 forma parte del catálogo de edificios con fachada protegida, debido a los elementos destacados de la época modernista.
Optamos por conservar los elementos característicos de la construcción como són las vigas vistas de madera en el interior de las viviendas que, junto con el pavimento de parquet proporcionan calidez al conjunto, así mismo el blanco de las paredes y elementos de carpintería proporcionan luminosidad.
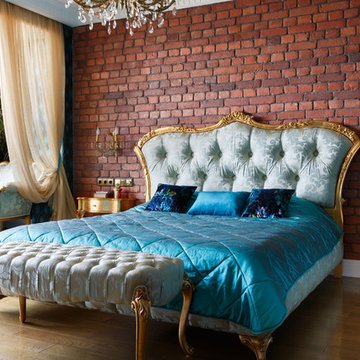
Спальня с присоединенной лоджией. Покрывало- натуральный шелк, портьеры- бархат. На полу- крашенная инженерная доска.
фото- Иван Сорокин
Large eclectic master bedroom in Saint Petersburg with brown walls and light hardwood floors.
Large eclectic master bedroom in Saint Petersburg with brown walls and light hardwood floors.
8



















