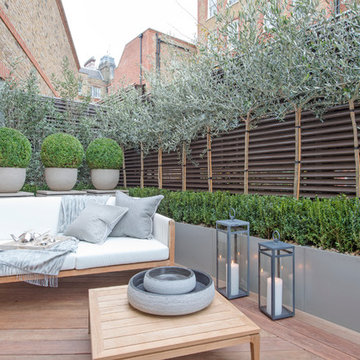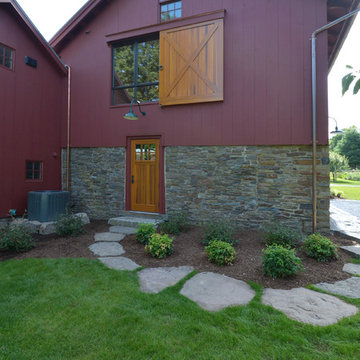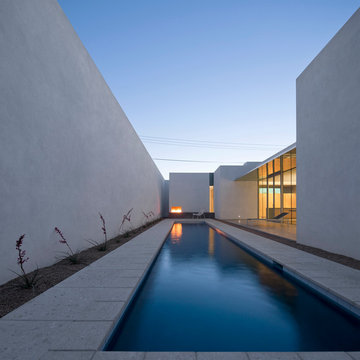60 Home Design Photos
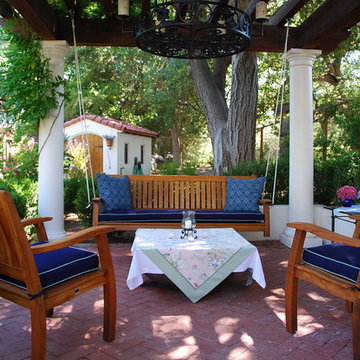
The essence of Mediterranean living means living inside and out. You don't have a garden as much as much as you have a collection of rooms inside and outside of a fixed structure. Following the architecture set by the home, the exterior spaces look and feel seamless.
Photo Credit: Catherine E Smith, Casa Smith Designs, LLC
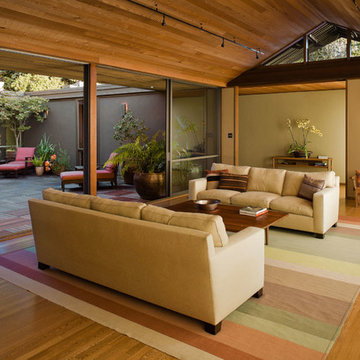
Indoor-outdoor courtyard, living room in mid-century-modern home. Living room with expansive views of the San Francisco Bay, with wood ceilings and floor to ceiling sliding doors. Courtyard with round dining table and wicker patio chairs, orange lounge chair and wood side table. Large potted plants on teak deck tiles in the Berkeley hills, California.
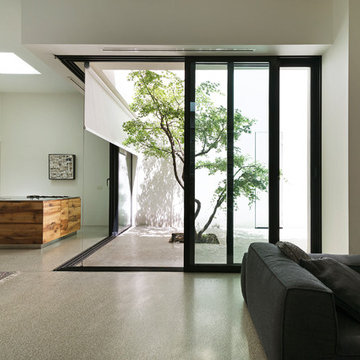
© Lorusso Nicola Images
Large modern loft-style living room in Turin with white walls, concrete floors, a ribbon fireplace and grey floor.
Large modern loft-style living room in Turin with white walls, concrete floors, a ribbon fireplace and grey floor.
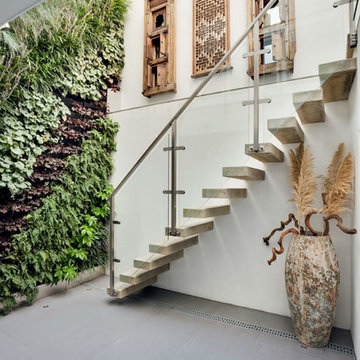
On one side a 'living wall' ties the two levels together and, amongst other things, softens the acoustics in what could otherwise feel more like a gloomy and echoing lightwell.
Photographer: Bruce Hemming
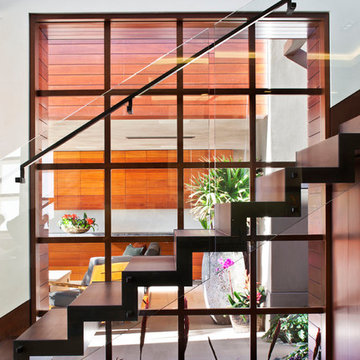
Grey Crawford Photography
Design ideas for a large contemporary wood straight staircase in Los Angeles with wood risers.
Design ideas for a large contemporary wood straight staircase in Los Angeles with wood risers.
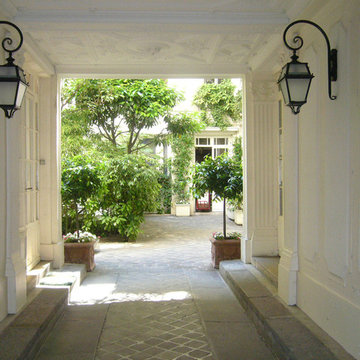
Inspiration for a mid-sized traditional front yard verandah in Paris with a container garden.
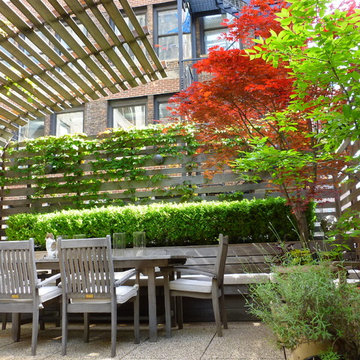
These photographs were taken of the roof deck (May 2012) by our client and show the wonderful planting and how truly green it is up on a roof in the midst of industrial/commercial Chelsea. There are also a few photos of the clients' adorable cat Jenny within the space.
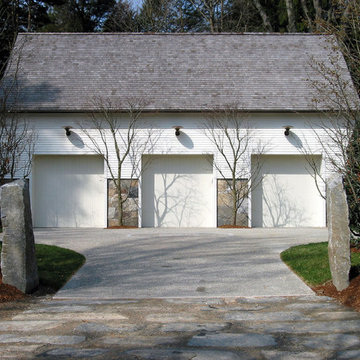
Driveway & Garage
Inspiration for an expansive traditional detached three-car garage in New York.
Inspiration for an expansive traditional detached three-car garage in New York.
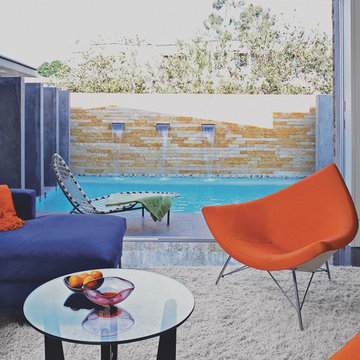
Family room looking out to pool
Inspiration for a large midcentury open concept living room in Orange County with white walls, concrete floors and grey floor.
Inspiration for a large midcentury open concept living room in Orange County with white walls, concrete floors and grey floor.
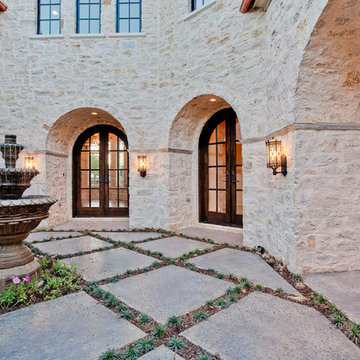
Inspiration for a large mediterranean courtyard patio in Dallas with a water feature, concrete slab and no cover.
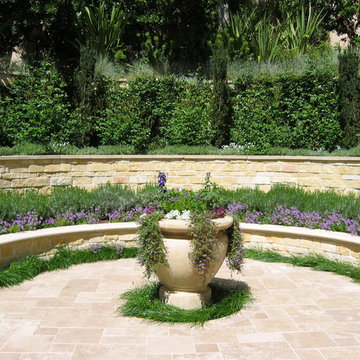
A formal courtyard with limestone walls
Photo of a large mediterranean courtyard full sun garden in San Francisco with a retaining wall and brick pavers.
Photo of a large mediterranean courtyard full sun garden in San Francisco with a retaining wall and brick pavers.
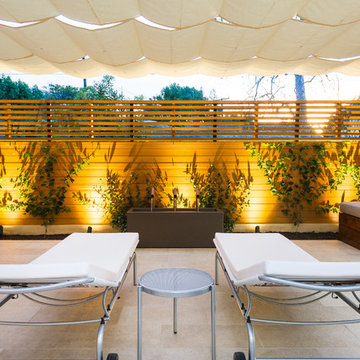
Ulimited Style Photography
http://www.houzz.com/ideabooks/49412194/list/patio-details-a-relaxing-front-yard-retreat-in-los-angeles
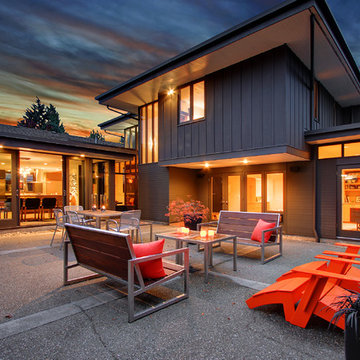
Photo of a mid-sized midcentury courtyard patio in Seattle with concrete slab and no cover.
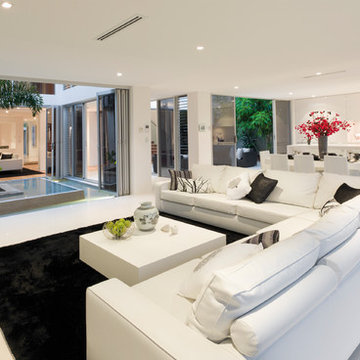
Inspiration for an expansive contemporary open concept family room in Other with white walls and no fireplace.
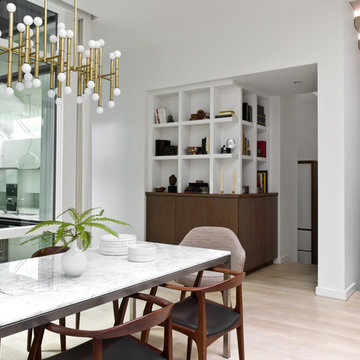
The dining room is flanked by an open air courtyard featuring a view through to kitchen beyond. The open shelving turns the corner and runs to a set of stairs leading down a half level to a bar and passage below the stair landing that leads to a concealed powder room. The closed walnut cabinetry is in the same material as the nearby staircase railing.
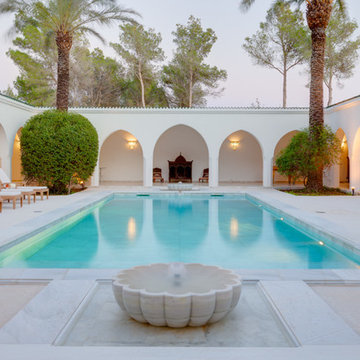
Rick Liston
This is an example of a large mediterranean courtyard rectangular pool in Other with a water feature and natural stone pavers.
This is an example of a large mediterranean courtyard rectangular pool in Other with a water feature and natural stone pavers.
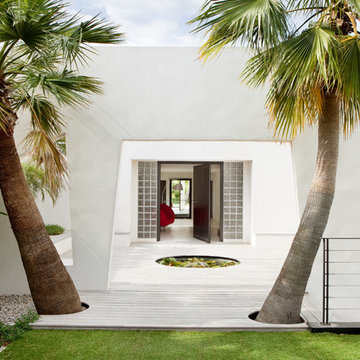
Architecte: Frédérique Pyra Legon
Photographe: Pierre Jean Verger
Design ideas for a mid-sized contemporary one-storey white exterior in Marseille with a flat roof.
Design ideas for a mid-sized contemporary one-storey white exterior in Marseille with a flat roof.
60 Home Design Photos
2



















