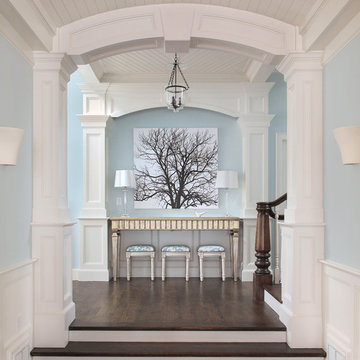491 Home Design Photos
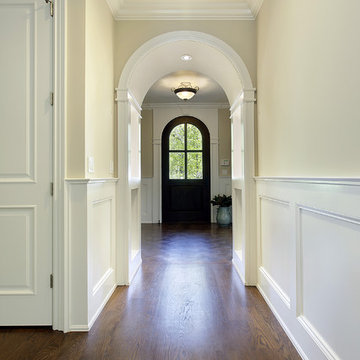
Foyer
Design ideas for a mid-sized traditional entry hall in Chicago with beige walls, a single front door, medium hardwood floors and a dark wood front door.
Design ideas for a mid-sized traditional entry hall in Chicago with beige walls, a single front door, medium hardwood floors and a dark wood front door.
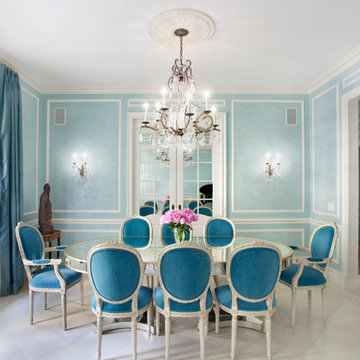
Linda Hall
Mid-sized separate dining room in New York with blue walls, limestone floors and no fireplace.
Mid-sized separate dining room in New York with blue walls, limestone floors and no fireplace.
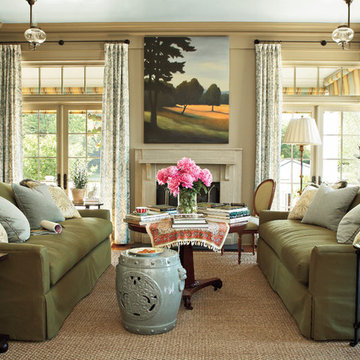
This is an example of a mid-sized formal living room in Atlanta with beige walls, a standard fireplace and a stone fireplace surround.
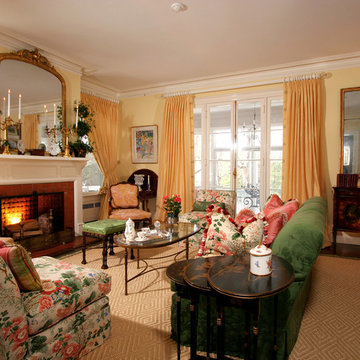
This historic room has been brought back to life! The room was designed to capitalize on the wonderful architectural features. The signature use of French and English antiques with a captivating over mantel mirror draws the eye into this cozy space yet remains, elegant, timeless and fresh
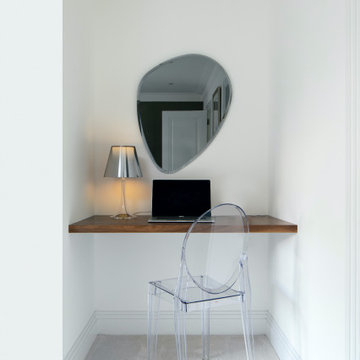
Modern home office with floating desk
This is an example of a small contemporary study room in Essex with white walls, carpet, a built-in desk and grey floor.
This is an example of a small contemporary study room in Essex with white walls, carpet, a built-in desk and grey floor.
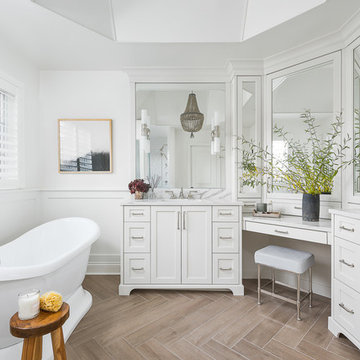
This master bath was dark and dated. Although a large space, the area felt small and obtrusive. By removing the columns and step up, widening the shower and creating a true toilet room I was able to give the homeowner a truly luxurious master retreat. (check out the before pictures at the end) The ceiling detail was the icing on the cake! It follows the angled wall of the shower and dressing table and makes the space seem so much larger than it is. The homeowners love their Nantucket roots and wanted this space to reflect that.
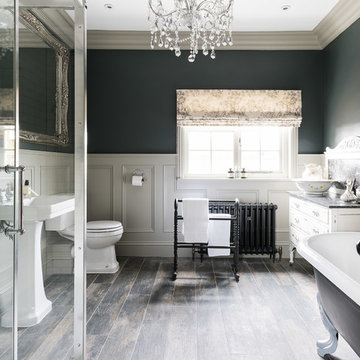
Veronica Rodriguez
Design ideas for a large traditional bathroom in Other with a claw-foot tub, a corner shower, a one-piece toilet, white tile, ceramic tile, grey walls, a pedestal sink, marble benchtops, a hinged shower door and flat-panel cabinets.
Design ideas for a large traditional bathroom in Other with a claw-foot tub, a corner shower, a one-piece toilet, white tile, ceramic tile, grey walls, a pedestal sink, marble benchtops, a hinged shower door and flat-panel cabinets.
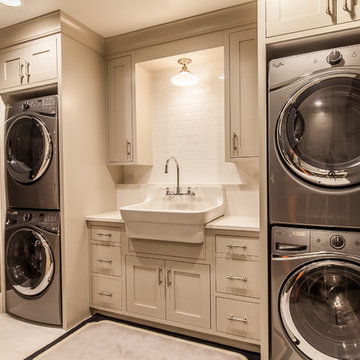
Mid-sized transitional single-wall dedicated laundry room in Las Vegas with shaker cabinets, beige cabinets, grey walls, a stacked washer and dryer, ceramic floors, beige floor, white benchtop and a drop-in sink.
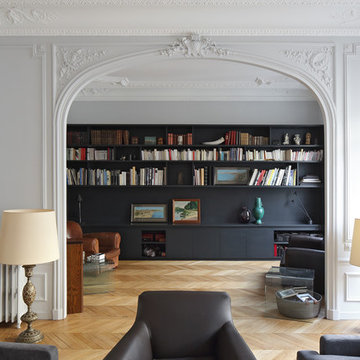
Du grand salon vers la bibliothèque,
Crédits photo: Agnès Clotis
Inspiration for a large contemporary open concept living room in Paris with a library, white walls, light hardwood floors, a standard fireplace and a freestanding tv.
Inspiration for a large contemporary open concept living room in Paris with a library, white walls, light hardwood floors, a standard fireplace and a freestanding tv.
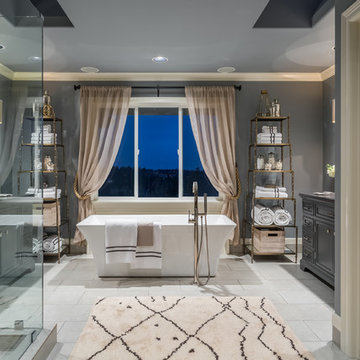
The luxurious stand-alone tub is the focal point of the master bathroom
Cory Holland Photography
Inspiration for a large transitional master bathroom in Seattle with grey cabinets, a freestanding tub, a corner shower, grey walls, porcelain floors, an undermount sink, grey floor, a hinged shower door and beaded inset cabinets.
Inspiration for a large transitional master bathroom in Seattle with grey cabinets, a freestanding tub, a corner shower, grey walls, porcelain floors, an undermount sink, grey floor, a hinged shower door and beaded inset cabinets.
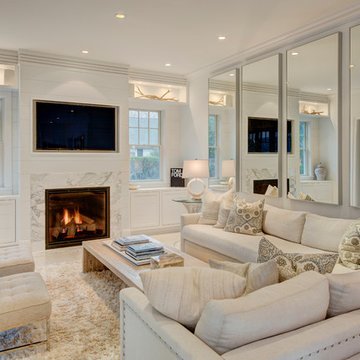
Photography: Liz Glasgow
Photo of a mid-sized contemporary open concept family room in New York with white walls, a standard fireplace, a built-in media wall and a stone fireplace surround.
Photo of a mid-sized contemporary open concept family room in New York with white walls, a standard fireplace, a built-in media wall and a stone fireplace surround.
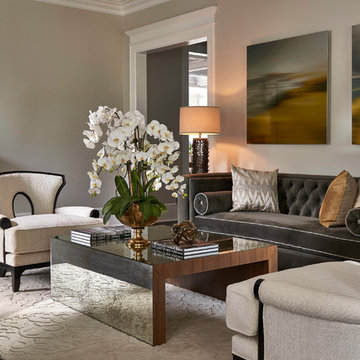
The formal living room features a custom gray Hollywood Regency style sofa from Gilded Home. Barbara Barry Chairs with textured white fabric, antique mirrored coffee table with walnut trim and carved white wool area rug provide texture and interest. Etched metal wall art in shades of gold and silver are accented by the pillows on the sofa.
Stephen Allen Photography
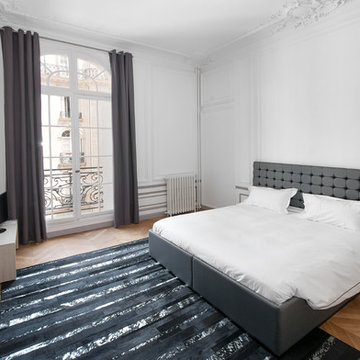
Design ideas for a large contemporary master bedroom in Paris with white walls and medium hardwood floors.
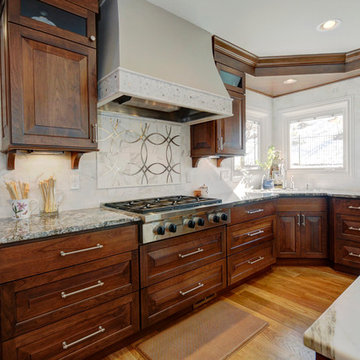
Gourmet kitchen featuring furniture grade cabinetry and a distinctive mix of countertop and backsplash materials.. Island features a dropped table with Calcutta Marble perfect for needing bread. High end appliances, including a steam oven.
Cabinets by Whitehall Kitchen Studio
Photography by Rich Stimmel, Western Exposures Photography
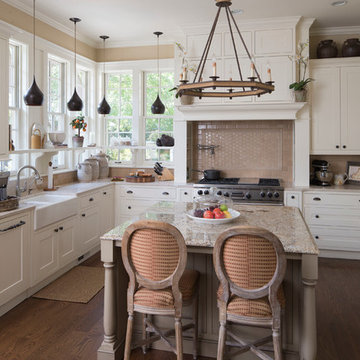
These homeowners relocated to Indianapolis and wanted a traditional home in the Meridian Hills area that offered family living space off the kitchen. “It’s what we were used to, but we had trouble finding exactly what we were looking for.” They spent a lot of time thinking about the possibilities of a remodel. They had space both within and outside the house that were under-utilized and decided to embark on a significant renovation project.
We endeavored to completely rework the current floor plan in hopes of addressing all their needs and wants. Plans included relocating the kitchen, moving the exterior walls by a couple of feet, raising the ceiling, and moving the office. The results of these changes were dramatic. Additionally the family now enjoys a larger and updated entrance with storage and closets that is perfect for their two active daughters and two often muddy labs, a beautiful kitchen with improved functionality that is filled with tons of natural light, as well as a cozy hearth room, ideal for relaxing together as a family. The once neglected screened porch is now a unique and inviting office with workspace for everyone.
Once these improvements were made the view to the back of the house was now apparent, the couple decided to enhance their outdoor living space as well. We added a new patio, a custom pergola, water feature and a fire pit. “Now it’s a private spot to relax and connect with the outdoors. It really highlights the style of the house and we love it,” says the homeowner.
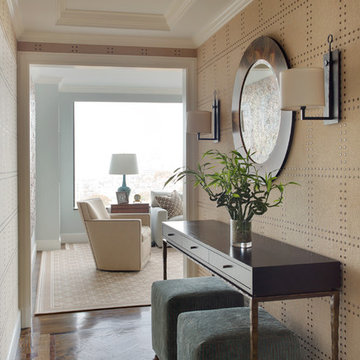
Penthouse entry, custom millwork suite
Adams + Beasley Associates,
Custom Builders :
Photo by Eric Roth :
Interior Design by Lewis Interiors
Inspiration for a small traditional entry hall in Boston with beige walls and medium hardwood floors.
Inspiration for a small traditional entry hall in Boston with beige walls and medium hardwood floors.
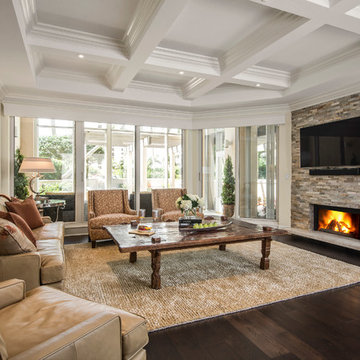
Amber Fredreiksen Photography
Photo of a mid-sized traditional formal enclosed living room in Miami with a stone fireplace surround, beige walls, dark hardwood floors, a standard fireplace, no tv and brown floor.
Photo of a mid-sized traditional formal enclosed living room in Miami with a stone fireplace surround, beige walls, dark hardwood floors, a standard fireplace, no tv and brown floor.
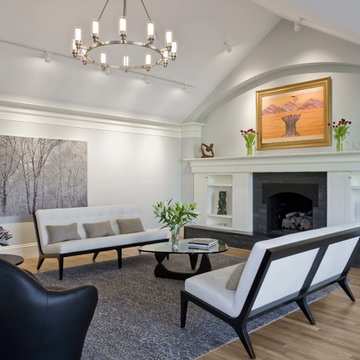
This is an example of a mid-sized contemporary formal open concept living room in Boston with white walls, a standard fireplace, light hardwood floors, a tile fireplace surround, no tv and brown floor.
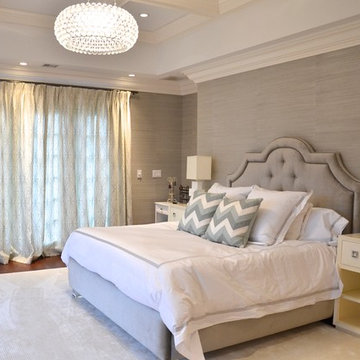
Photo of a mid-sized beach style master bedroom in New York with grey walls, dark hardwood floors, no fireplace and brown floor.
491 Home Design Photos
1



















