35,357 Home Design Photos
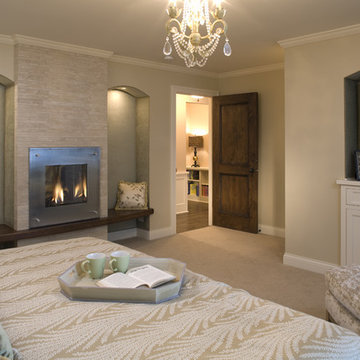
Large contemporary master bedroom in Minneapolis with a tile fireplace surround, carpet and a standard fireplace.
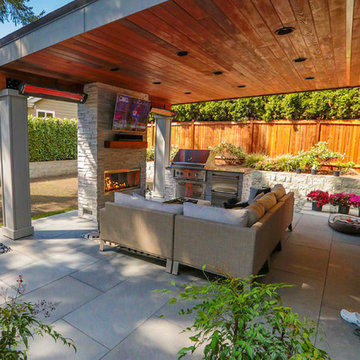
This project is a skillion style roof with an outdoor kitchen, entertainment, heaters, and gas fireplace! It has a super modern look with the white stone on the kitchen and fireplace that complements the house well.
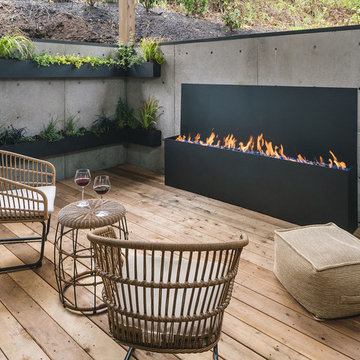
Outdoor patio with gas fireplace that lives right off the kitchen. Perfect for hosting or being outside privately, as it's secluded from neighbors. Wood floors, cement walls with a cover.
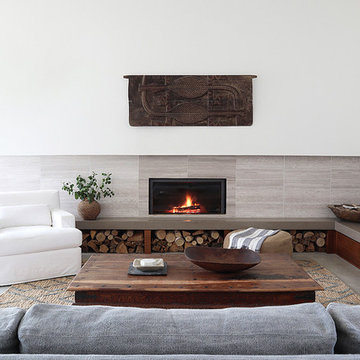
Open concept living room with built-ins and wood burning fireplace. Walnut, teak and warm antiques create an inviting space with a bright airy feel. The grey blues, echo the waterfront lake property outside. Sisal rug helps anchor the space in a cohesive look.
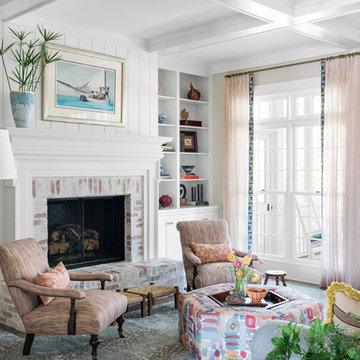
Large transitional enclosed family room in Atlanta with medium hardwood floors, a standard fireplace, a brick fireplace surround and brown floor.
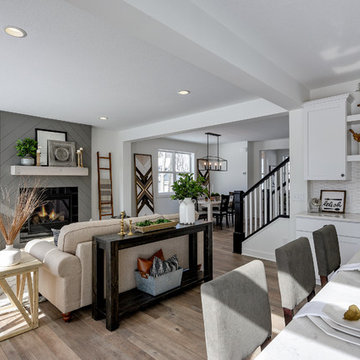
This modern farmhouse living room features a custom shiplap fireplace by Stonegate Builders, with custom-painted cabinetry by Carver Junk Company. The large rug pattern is mirrored in the handcrafted coffee and end tables, made just for this space.
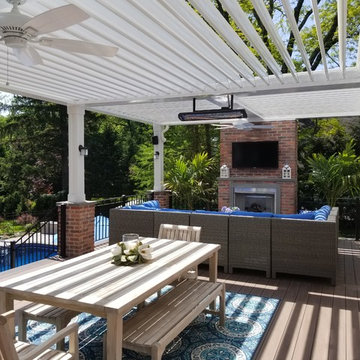
This elevated deck, motorized pergola, and fire place were designed to seamlessly blend with the architectural elements of this 100 yr old historic brick home. Starting with the Wolf PVC deck, it has 3 distinct areas. The fabulous lounge area features an Equinox motorized pergola, white pvc columns with brick veneer base with ceiling fans and bromic heaters; full sun, full shade, hot or cold, this space will always be comfortable. The featured 75k btu gas fireplace with bluestone mantle and hearth to tie in to elements of the hardscape and home creates both a quiet gathering space or rocking party area.
The small gable roof was designed to replace a low shed roof in order to make the design work and transition from the house to the deck a perfectly dry experience when needed. Finished with tigerwood ceiling, pvc wrapped posts, it provides complete coverage and adds architectural interest. This amazing space is finished with custom powder coated aluminum rails and an elegant split staircase, one leading to the pool, the other leading to the driveway
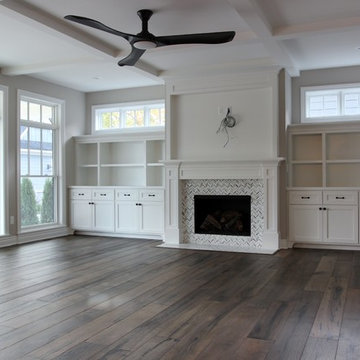
This is an example of a large arts and crafts open concept family room in Detroit with grey walls, a standard fireplace, a tile fireplace surround, a wall-mounted tv, brown floor and dark hardwood floors.
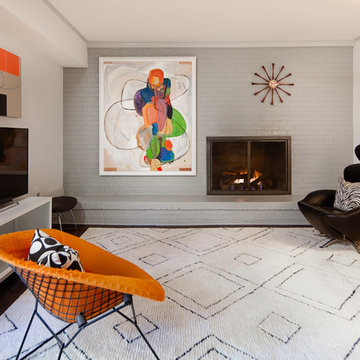
Living room designed with great care. Fireplace is lit.
Design ideas for a mid-sized midcentury family room in Charlotte with dark hardwood floors, a standard fireplace, a brick fireplace surround, grey walls and a freestanding tv.
Design ideas for a mid-sized midcentury family room in Charlotte with dark hardwood floors, a standard fireplace, a brick fireplace surround, grey walls and a freestanding tv.
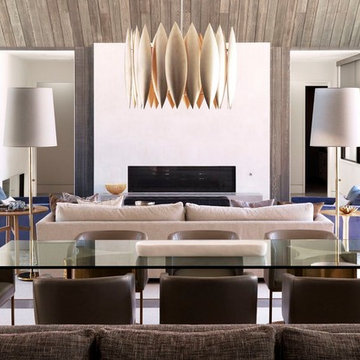
Photo of a large contemporary open concept living room in San Francisco with a standard fireplace and a metal fireplace surround.
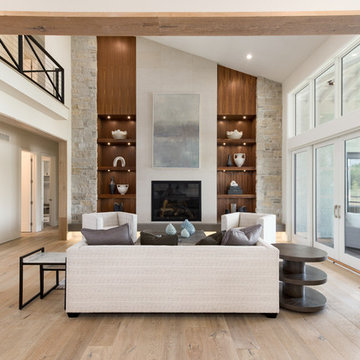
Picture KC
Design ideas for a large contemporary formal open concept living room in Kansas City with white walls, light hardwood floors, a standard fireplace, a metal fireplace surround and beige floor.
Design ideas for a large contemporary formal open concept living room in Kansas City with white walls, light hardwood floors, a standard fireplace, a metal fireplace surround and beige floor.
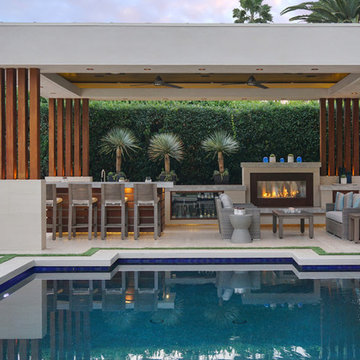
Landscape Design: AMS Landscape Design Studios, Inc. / Photography: Jeri Koegel
Design ideas for a large contemporary backyard patio in Orange County with an outdoor kitchen, natural stone pavers and a gazebo/cabana.
Design ideas for a large contemporary backyard patio in Orange County with an outdoor kitchen, natural stone pavers and a gazebo/cabana.
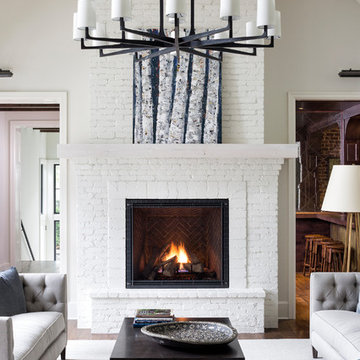
Builder: Pillar Homes - Photography: Landmark Photography
This is an example of a large traditional open concept living room in Minneapolis with white walls, a standard fireplace, a brick fireplace surround, brown floor and medium hardwood floors.
This is an example of a large traditional open concept living room in Minneapolis with white walls, a standard fireplace, a brick fireplace surround, brown floor and medium hardwood floors.
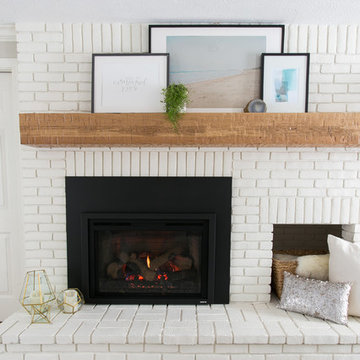
12 Stones Photography
This is an example of a mid-sized transitional enclosed family room in Cleveland with grey walls, carpet, a standard fireplace, a brick fireplace surround, a corner tv and beige floor.
This is an example of a mid-sized transitional enclosed family room in Cleveland with grey walls, carpet, a standard fireplace, a brick fireplace surround, a corner tv and beige floor.
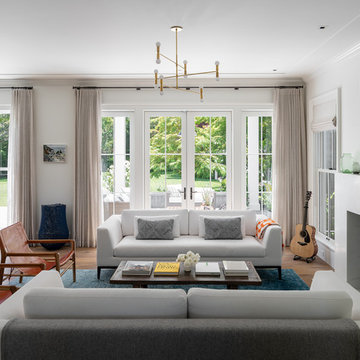
Photo of a mid-sized contemporary formal open concept living room in San Francisco with white walls, medium hardwood floors, a standard fireplace, a stone fireplace surround, brown floor and no tv.
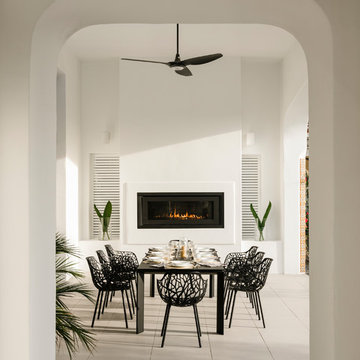
Photo by Lance Gerber
This is an example of a mid-sized contemporary backyard patio in Los Angeles with tile, a roof extension and with fireplace.
This is an example of a mid-sized contemporary backyard patio in Los Angeles with tile, a roof extension and with fireplace.
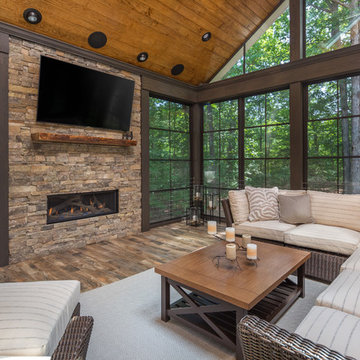
Tile floors, gas fireplace, skylights, ezebreeze, natural stone, 1 x 6 pine ceilings, led lighting, 5.1 surround sound, TV, live edge mantel, rope lighting, western triple slider, new windows, stainless cable railings
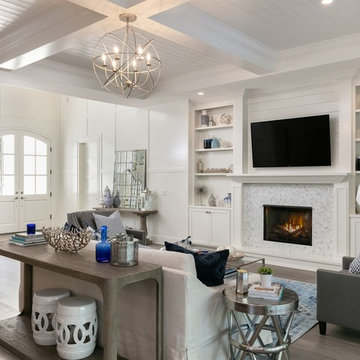
Mid-sized beach style open concept family room in Orlando with white walls, a tile fireplace surround, a wall-mounted tv, light hardwood floors, a standard fireplace and brown floor.
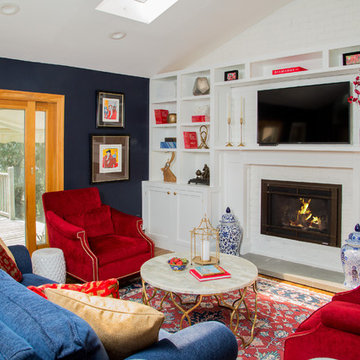
Living Room:
Our customer wanted to update the family room and the kitchen of this 1970's splanch. By painting the brick wall white and adding custom built-ins we brightened up the space. The decor reflects our client's love for color and a bit of asian style elements. We also made sure that the sitting was not only beautiful, but very comfortable and durable. The sofa and the accent chairs sit very comfortably and we used the performance fabrics to make sure they last through the years. We also wanted to highlight the art collection which the owner curated through the years.
Kithen:
We enlarged the kitchen by removing a partition wall that divided it from the dining room and relocated the entrance. Our goal was to create a warm and inviting kitchen, therefore we selected a mellow, neutral palette. The cabinets are soft Irish Cream as opposed to a bright white. The mosaic backsplash makes a statement, but remains subtle through its beige tones. We selected polished brass for the hardware, as well as brass and warm metals for the light fixtures which emit a warm and cozy glow.
For beauty and practicality, we used quartz for the working surface countertops and for the island we chose a sophisticated leather finish marble with strong movement and gold inflections. Because of our client’s love for Asian influences, we selected upholstery fabric with an image of a dragon, chrysanthemums to mimic Japanese textiles, and red accents scattered throughout.
Functionality, aesthetics, and expressing our clients vision was our main goal.
Photography: Jeanne Calarco, Context Media Development
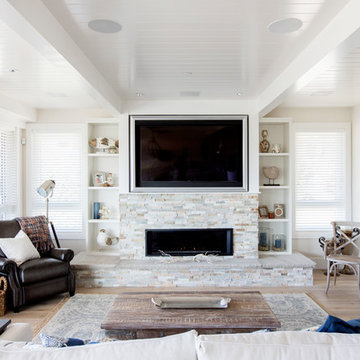
Janis Nicolay
Photo of a mid-sized beach style enclosed family room in Vancouver with white walls, light hardwood floors, a stone fireplace surround, a wall-mounted tv, a ribbon fireplace and beige floor.
Photo of a mid-sized beach style enclosed family room in Vancouver with white walls, light hardwood floors, a stone fireplace surround, a wall-mounted tv, a ribbon fireplace and beige floor.
35,357 Home Design Photos
8


















