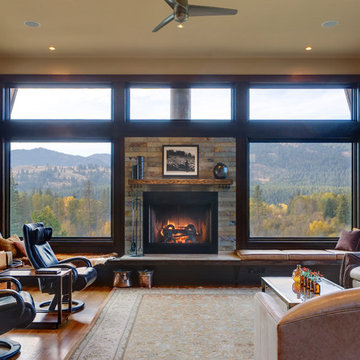35,357 Home Design Photos
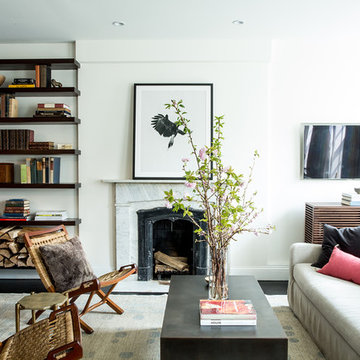
Photo of a mid-sized transitional open concept living room in New York with white walls, dark hardwood floors, a standard fireplace, a stone fireplace surround and a wall-mounted tv.
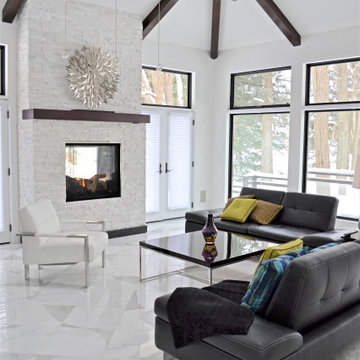
This is an example of a mid-sized contemporary formal open concept living room with white walls, a two-sided fireplace, a stone fireplace surround, no tv and marble floors.
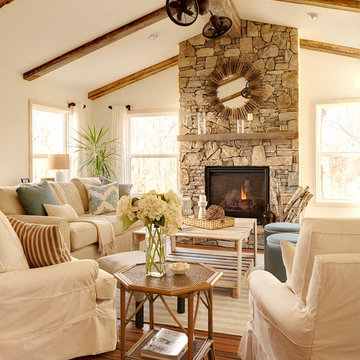
This is an example of a country formal open concept living room in Charlotte with white walls, medium hardwood floors and a stone fireplace surround.
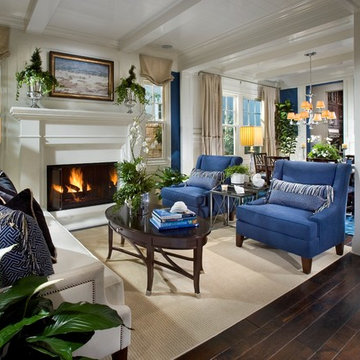
Design ideas for a mid-sized traditional formal open concept living room in Orange County with blue walls, dark hardwood floors, a standard fireplace, no tv, a plaster fireplace surround and brown floor.
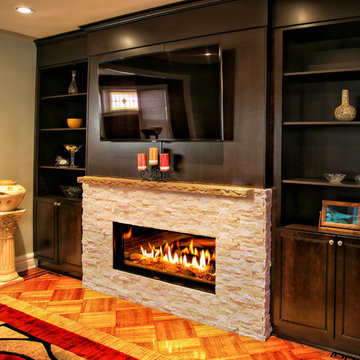
Part of a full renovation in a Brooklyn brownstone a modern linear fireplace is surrounded by white stacked stone and contrasting custom built dark wood cabinetry. A limestone mantel separates the stone from a large TV and creates a focal point for the room.
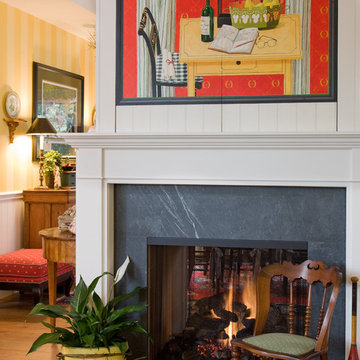
Large traditional formal enclosed living room in San Diego with a two-sided fireplace, a tile fireplace surround, yellow walls, light hardwood floors, no tv and beige floor.
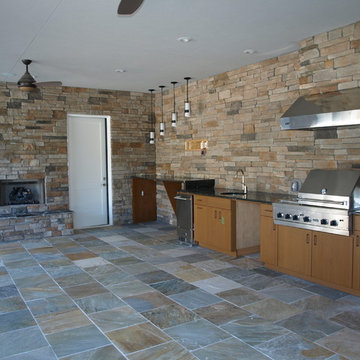
This stunning outdoor kitchen nook is a fantastic area for entertaining and serving guests. This design blends all the right materials for that custom look, notics the repeating colors in the design, the gold in the brown flooring works it way up through the cabinets and into the ledgestone. Same with the darker tiles into the granite then to the charcoal gray stones. Wish we would have gotten the chance to go back and see this thing decked out and lit up, I'm sure it's amazing. And wait, yep, I see a perfect place for a widescreen right over on the wall, perfect.
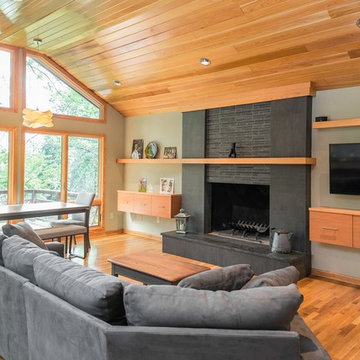
Photographer: Kevin Colquhoun
Design ideas for a large contemporary open concept living room in New York with a standard fireplace, a wall-mounted tv, grey walls, light hardwood floors and a stone fireplace surround.
Design ideas for a large contemporary open concept living room in New York with a standard fireplace, a wall-mounted tv, grey walls, light hardwood floors and a stone fireplace surround.
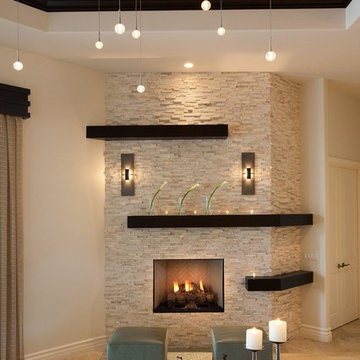
Mid-sized transitional open concept living room in Miami with beige walls, a standard fireplace, limestone floors and a stone fireplace surround.
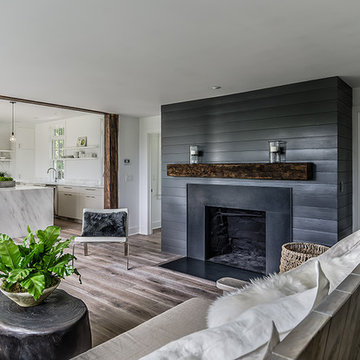
Jim Fuhrmann, Beinfield Architecture PC
Photo of a mid-sized country open concept living room in New York with a standard fireplace and grey walls.
Photo of a mid-sized country open concept living room in New York with a standard fireplace and grey walls.
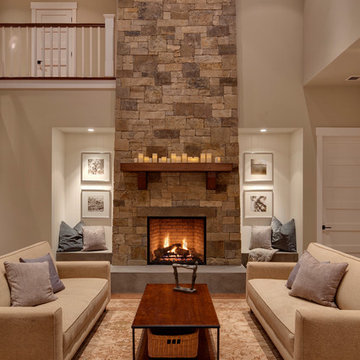
This fireplace was handcrafted and dry-stacked by an artisan mason who shaped and placed each stone by hand. Our designer hand-picked stones from each palate to coordinate with the interior finishes. Remaining stones were also hand-selected for the outdoor kitchen, adjacent to this space.
Photo: Clarity NW Photography
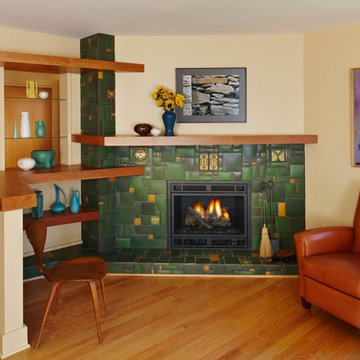
A stunning Motawi tile corner fireplace! Unique custom custom Shelving was designed to showcase the clients collection of Pewabic ceramics. LEED platinum home by Meadowlark Design + Build in Ann Arbor, Michigan.
Photography by Beth Singer.
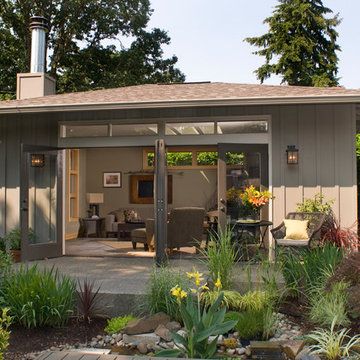
C&R Remodeling constructed this studio and home office for Linda Stewart, Interior Designer. Her carefully planned design artfully blends contemporary with Asian influences. Two sets of French doors open to the exquisitly landscaped back yard and patio area. The studio doubles as a family room and has become the couple's favorite living area. The main house connects to the studio via an open but covered breezeway.
Photography by Jon Deming
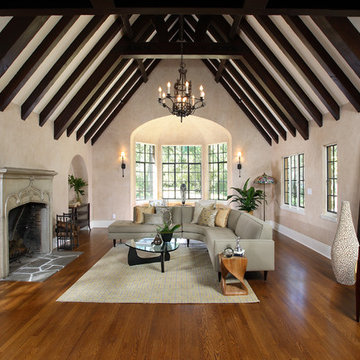
Large traditional formal enclosed living room in San Francisco with beige walls, medium hardwood floors, a standard fireplace and a plaster fireplace surround.
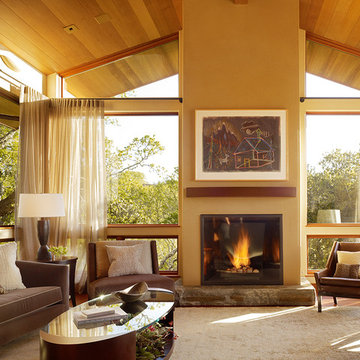
Design ideas for a mid-sized contemporary formal enclosed living room in San Francisco with yellow walls, a standard fireplace, carpet, a metal fireplace surround, no tv and beige floor.
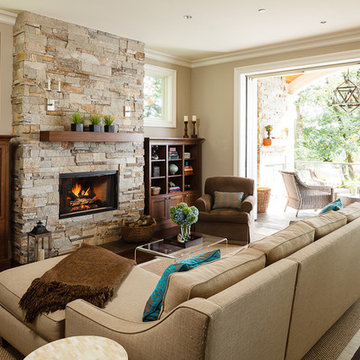
This new riverfront townhouse is on three levels. The interiors blend clean contemporary elements with traditional cottage architecture. It is luxurious, yet very relaxed.
The Weiland sliding door is fully recessed in the wall on the left. The fireplace stone is called Hudson Ledgestone by NSVI. The cabinets are custom. The cabinet on the left has articulated doors that slide out and around the back to reveal the tv. It is a beautiful solution to the hide/show tv dilemma that goes on in many households! The wall paint is a custom mix of a Benjamin Moore color, Glacial Till, AF-390. The trim paint is Benjamin Moore, Floral White, OC-29.
Project by Portland interior design studio Jenni Leasia Interior Design. Also serving Lake Oswego, West Linn, Vancouver, Sherwood, Camas, Oregon City, Beaverton, and the whole of Greater Portland.
For more about Jenni Leasia Interior Design, click here: https://www.jennileasiadesign.com/
To learn more about this project, click here:
https://www.jennileasiadesign.com/lakeoswegoriverfront
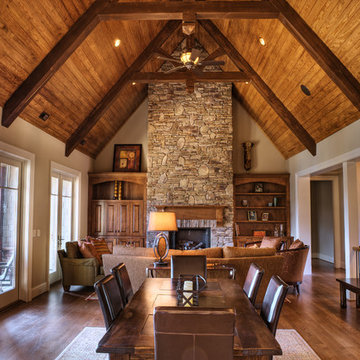
Family room with dining area included. Cathedral ceilings with tongue and groove wood and beams. Windows along baack wall overlooking the lake. Large stone fireplace.
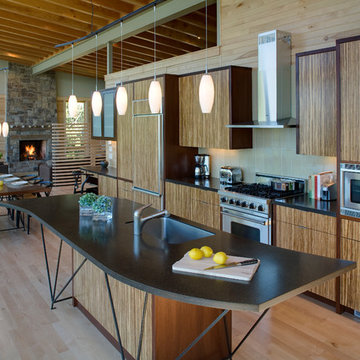
The Eagle Harbor Cabin is located on a wooded waterfront property on Lake Superior, at the northerly edge of Michigan’s Upper Peninsula, about 300 miles northeast of Minneapolis.
The wooded 3-acre site features the rocky shoreline of Lake Superior, a lake that sometimes behaves like the ocean. The 2,000 SF cabin cantilevers out toward the water, with a 40-ft. long glass wall facing the spectacular beauty of the lake. The cabin is composed of two simple volumes: a large open living/dining/kitchen space with an open timber ceiling structure and a 2-story “bedroom tower,” with the kids’ bedroom on the ground floor and the parents’ bedroom stacked above.
The interior spaces are wood paneled, with exposed framing in the ceiling. The cabinets use PLYBOO, a FSC-certified bamboo product, with mahogany end panels. The use of mahogany is repeated in the custom mahogany/steel curvilinear dining table and in the custom mahogany coffee table. The cabin has a simple, elemental quality that is enhanced by custom touches such as the curvilinear maple entry screen and the custom furniture pieces. The cabin utilizes native Michigan hardwoods such as maple and birch. The exterior of the cabin is clad in corrugated metal siding, offset by the tall fireplace mass of Montana ledgestone at the east end.
The house has a number of sustainable or “green” building features, including 2x8 construction (40% greater insulation value); generous glass areas to provide natural lighting and ventilation; large overhangs for sun and snow protection; and metal siding for maximum durability. Sustainable interior finish materials include bamboo/plywood cabinets, linoleum floors, locally-grown maple flooring and birch paneling, and low-VOC paints.
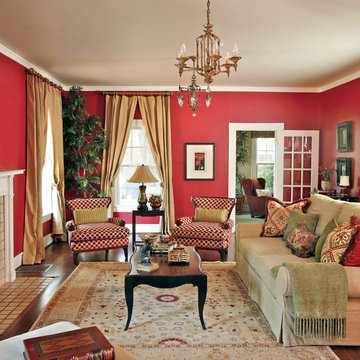
Photography by Robert Peacock.
This is an example of a large traditional enclosed living room in Dallas with red walls, medium hardwood floors, a standard fireplace, a stone fireplace surround and a wall-mounted tv.
This is an example of a large traditional enclosed living room in Dallas with red walls, medium hardwood floors, a standard fireplace, a stone fireplace surround and a wall-mounted tv.
35,357 Home Design Photos
8



















