35,356 Home Design Photos
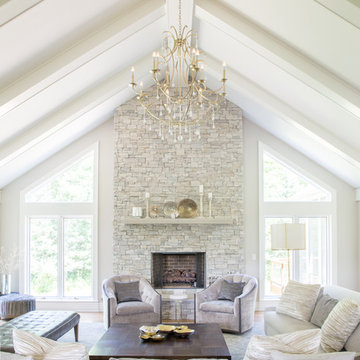
Project by Wiles Design Group. Their Cedar Rapids-based design studio serves the entire Midwest, including Iowa City, Dubuque, Davenport, and Waterloo, as well as North Missouri and St. Louis.
For more about Wiles Design Group, see here: https://wilesdesigngroup.com/
To learn more about this project, see here: https://wilesdesigngroup.com/stately-family-home
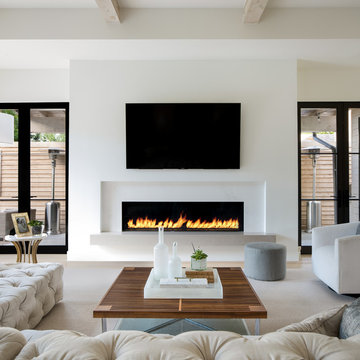
Photo of a large contemporary open concept family room in Dallas with white walls, light hardwood floors, a ribbon fireplace, a wall-mounted tv, beige floor and a plaster fireplace surround.
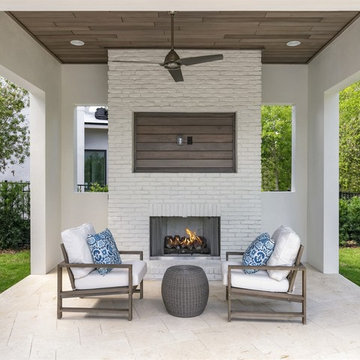
This is an example of a mid-sized transitional backyard patio in Orlando with natural stone pavers, a gazebo/cabana and with fireplace.
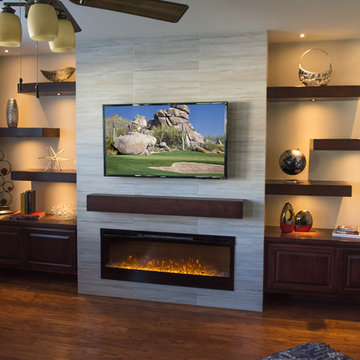
Design ideas for a mid-sized contemporary formal enclosed living room in Phoenix with beige walls, dark hardwood floors, a ribbon fireplace, a wood fireplace surround, a wall-mounted tv and brown floor.
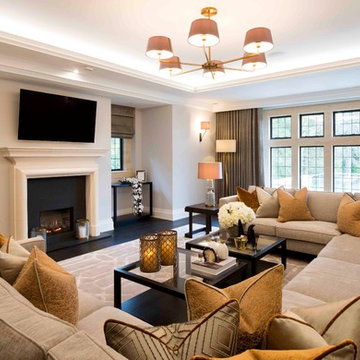
The unexpected accents of copper, gold and peach work beautifully with the neutral corner sofa suite.
This is an example of a mid-sized transitional living room in West Midlands with beige walls, black floor, a stone fireplace surround and coffered.
This is an example of a mid-sized transitional living room in West Midlands with beige walls, black floor, a stone fireplace surround and coffered.
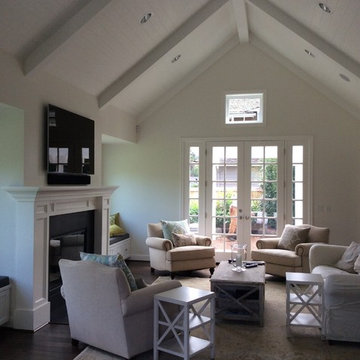
This is an example of a mid-sized traditional open concept family room in Seattle with white walls, dark hardwood floors, a standard fireplace, a wood fireplace surround, a wall-mounted tv and brown floor.
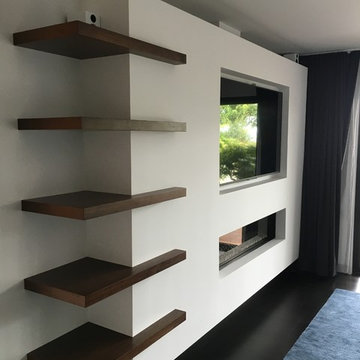
Floating (cantilevered) wall with high efficiency Ortal fireplace, floating shelves, 75" flat screen TV in niche over fireplace. Did we leave anything out?
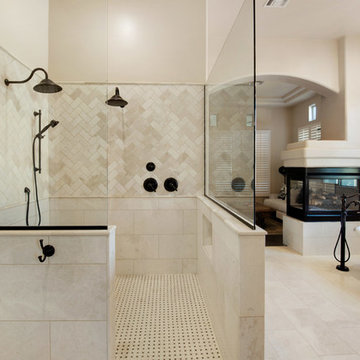
We took this dated Master Bathroom and leveraged its size to create a spa like space and experience. The expansive space features a large vanity with storage cabinets that feature SOLLiD Value Series – Tahoe Ash cabinets, Fairmont Designs Apron sinks, granite countertops and Tahoe Ash matching mirror frames for a modern rustic feel. The design is completed with Jeffrey Alexander by Hardware Resources Durham cabinet pulls that are a perfect touch to the design. We removed the glass block snail shower and the large tub deck and replaced them with a large walk-in shower and stand-alone bathtub to maximize the size and feel of the space. The floor tile is travertine and the shower is a mix of travertine and marble. The water closet is accented with Stikwood Reclaimed Weathered Wood to bring a little character to a usually neglected spot!
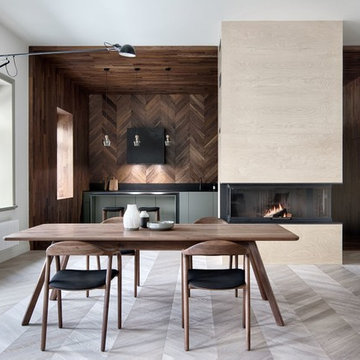
INT2 architecture
This is an example of a large scandinavian single-wall eat-in kitchen in Saint Petersburg with light hardwood floors, flat-panel cabinets, grey floor, an undermount sink, green cabinets, black splashback, panelled appliances and no island.
This is an example of a large scandinavian single-wall eat-in kitchen in Saint Petersburg with light hardwood floors, flat-panel cabinets, grey floor, an undermount sink, green cabinets, black splashback, panelled appliances and no island.
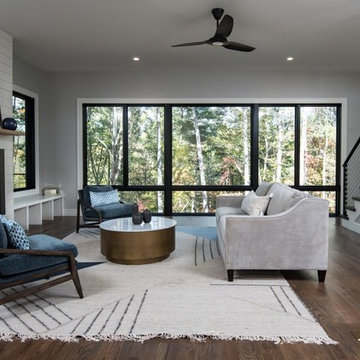
This beautiful modern farmhouse home was designed by MossCreek to be the perfect combination of style, an active lifestyle, and efficient living. Featuring well-sized and functional living areas, an attached garage, expansive outdoor living areas, and cutting edge modern design elements, the Dulcimer by MossCreek is an outstanding example of contemporary home design.
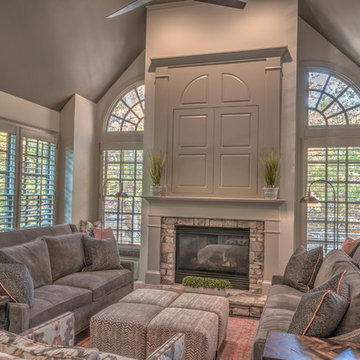
Mid-sized transitional formal open concept living room in Atlanta with beige walls, medium hardwood floors, a standard fireplace, a stone fireplace surround, brown floor and a concealed tv.
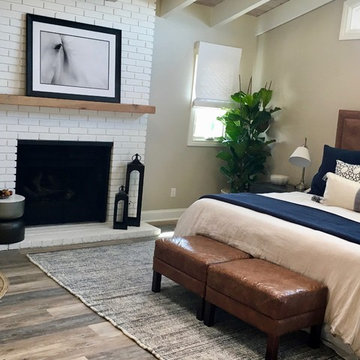
Very California Coastal vibe in this bedroom. We complemented the client's existing headboard and ottomans by adding metal wrapped nightstands & accessories, custom artwork, greenery, a nice woven rug with hints of blue that complement the new bedding. Our client's guest say they feel like they are staying in a luxurious Santa Barbara hotel.
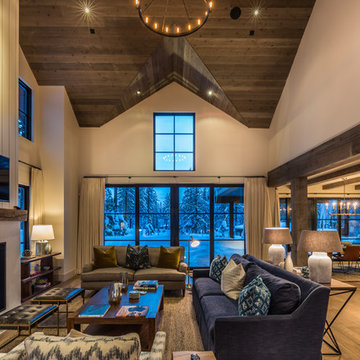
Photo of vaulted Great Room, with barnwood ceilings, large fireplace as the focal point, and glass window/door wall spilling out onto the rear terrace and yard beyond.
Photo by Martis Camp Sales (Paul Hamill)
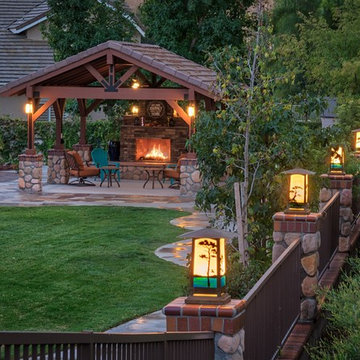
This backyard remodel consisted of the property line block wall with iron fence, column lighting, freestanding wood patio with tile roof, a gas fireplace, and concrete and limestone hardscapes.
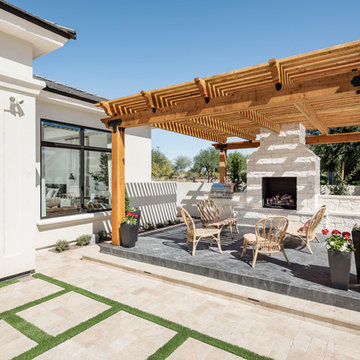
Backyard landscape
Inspiration for an expansive transitional backyard patio in Phoenix with natural stone pavers and a pergola.
Inspiration for an expansive transitional backyard patio in Phoenix with natural stone pavers and a pergola.
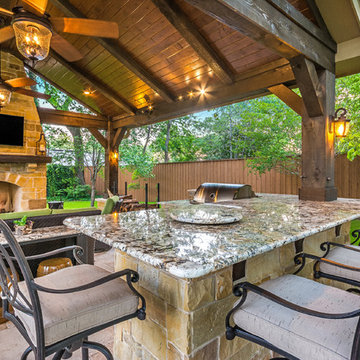
The outdoor kitchen has an L-shaped counter with plenty of space for prepping and serving meals as well as
space for dining.
The fascia is stone and the countertops are granite. The wood-burning fireplace is constructed of the same stone and has a ledgestone hearth and cedar mantle. What a perfect place to cozy up and enjoy a cool evening outside.
The structure has cedar columns and beams. The vaulted ceiling is stained tongue and groove and really
gives the space a very open feel. Special details include the cedar braces under the bar top counter, carriage lights on the columns and directional lights along the sides of the ceiling.
Click Photography
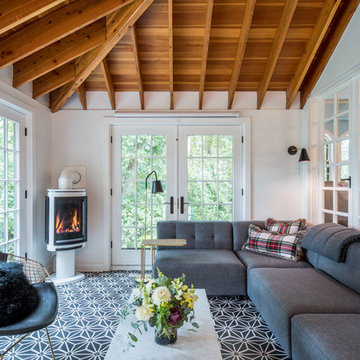
A corner fireplace offers heat and ambiance to this sunporch so it can be used year round in Wisconsin.
Photographer: Martin Menocal
Large traditional sunroom in Other with ceramic floors, a plaster fireplace surround, a standard ceiling, multi-coloured floor and a corner fireplace.
Large traditional sunroom in Other with ceramic floors, a plaster fireplace surround, a standard ceiling, multi-coloured floor and a corner fireplace.
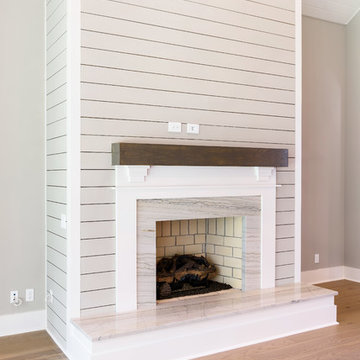
Glenn Layton Homes, LLC, "Building Your Coastal Lifestyle"
Jeff Westcott Photography
Photo of a large beach style enclosed living room in Jacksonville with grey walls, light hardwood floors, a standard fireplace and a wood fireplace surround.
Photo of a large beach style enclosed living room in Jacksonville with grey walls, light hardwood floors, a standard fireplace and a wood fireplace surround.
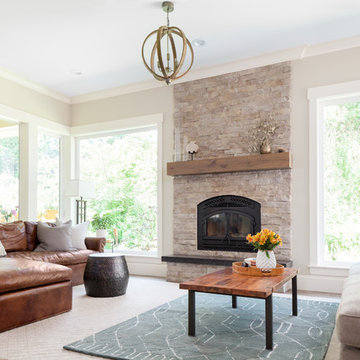
Christian J Anderson Photography
Inspiration for a mid-sized country open concept living room in Seattle with grey walls, medium hardwood floors, a standard fireplace, a stone fireplace surround, no tv and brown floor.
Inspiration for a mid-sized country open concept living room in Seattle with grey walls, medium hardwood floors, a standard fireplace, a stone fireplace surround, no tv and brown floor.
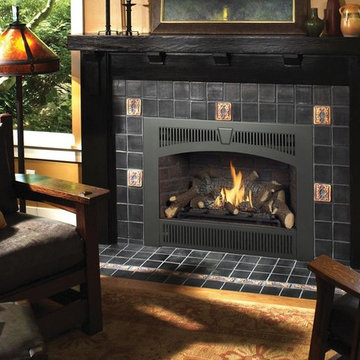
Small arts and crafts formal enclosed living room in Sacramento with beige walls, light hardwood floors, a standard fireplace, a metal fireplace surround, no tv and beige floor.
35,356 Home Design Photos
3


















